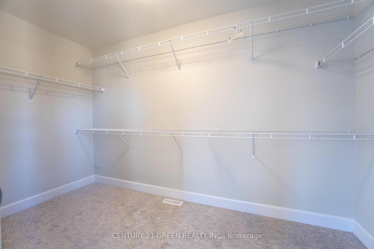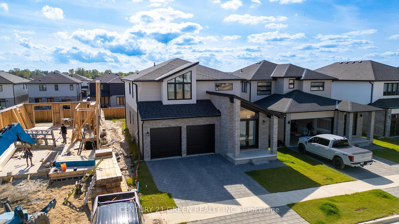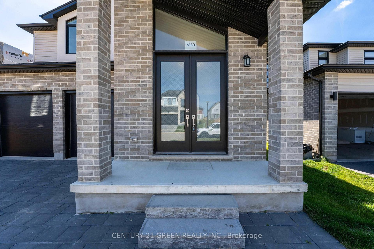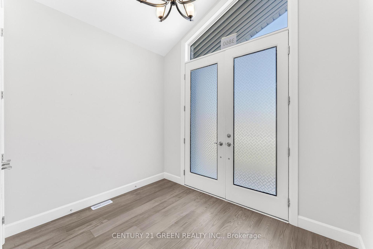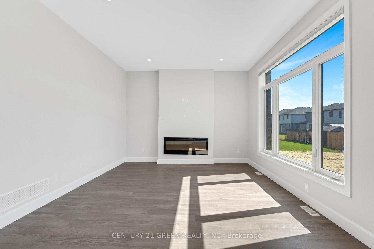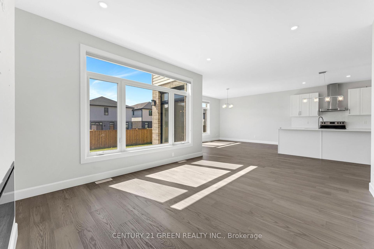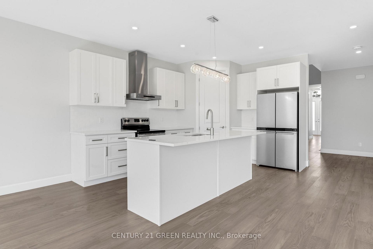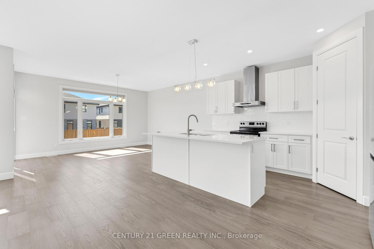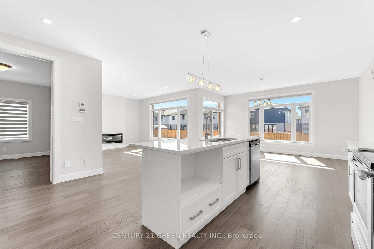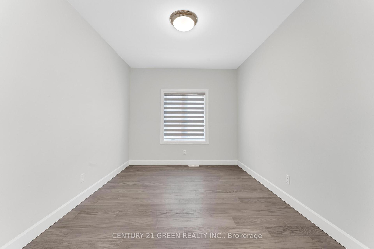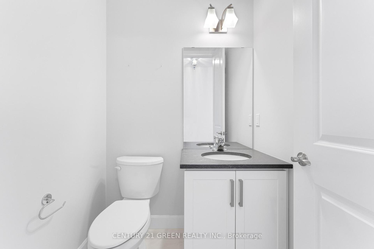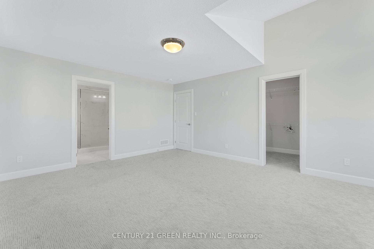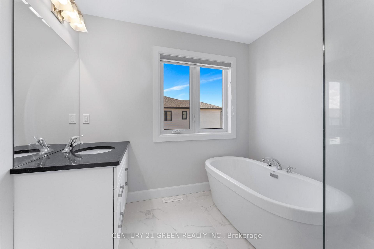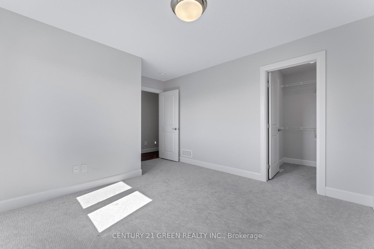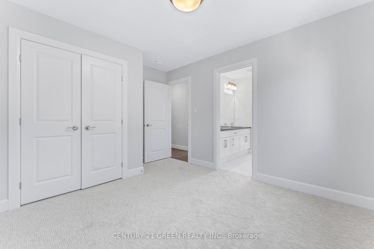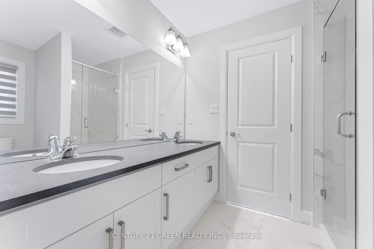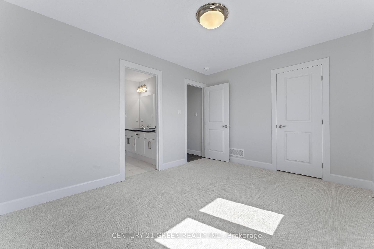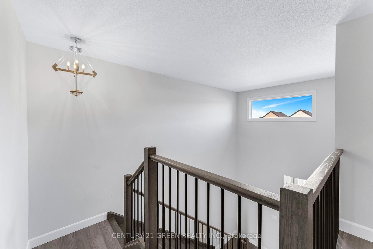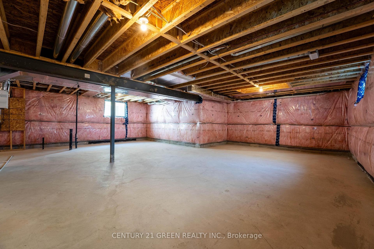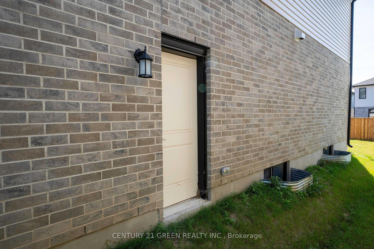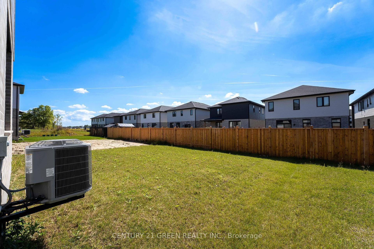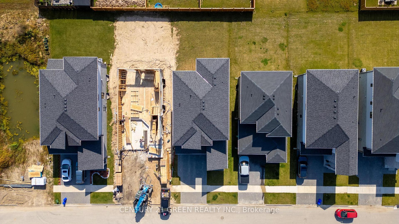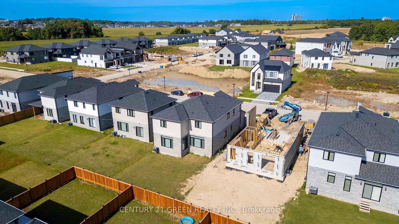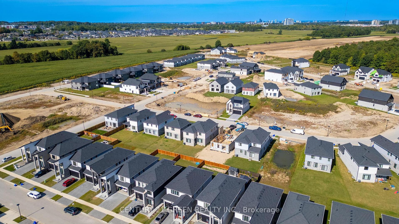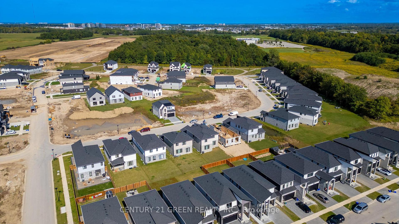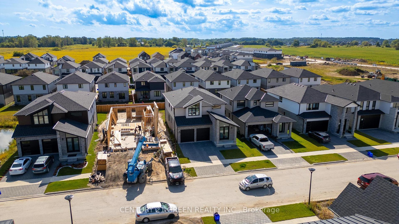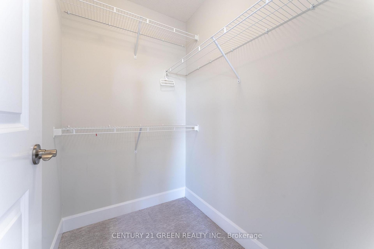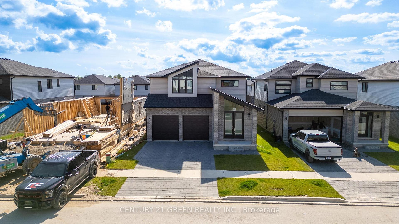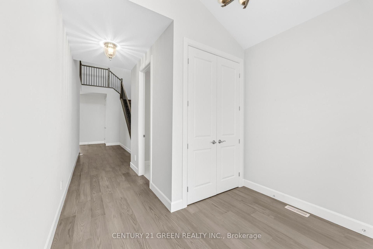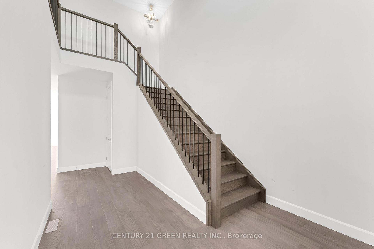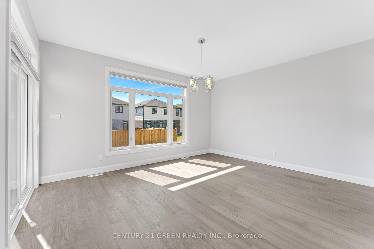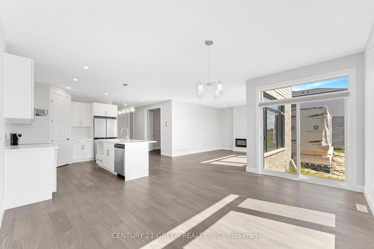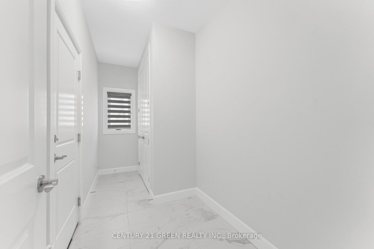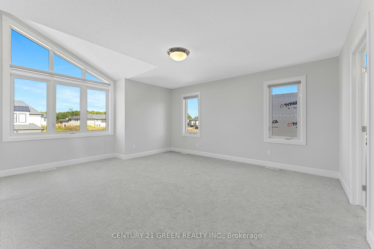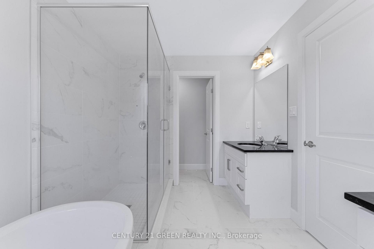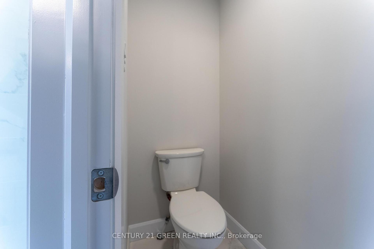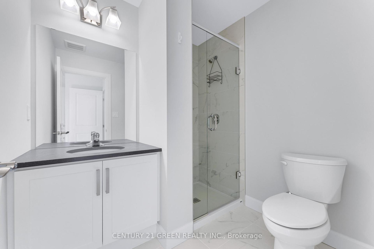$959,999
Available - For Sale
Listing ID: X9390295
3860 Big Leaf Tr , London, N6P 0K1, Ontario
| Beautiful Brick-Stucco 2 Storey Detached House close to 2758 SQ.Ft with Double Car Garage with 4 Bedrooms & 4 Bathrooms above grade.Beautiful Modern Custom Kitchen modern Single levered faucet & Pantry. Hardwood in both Main & 2nd Floor Hallway & oak stairs with Iron Pickets. Main Floor consist of Great Room,Office area, Dining and Powder Room. Granite Countertop in Kitchen and all the bathrooms, Second floor with 4 good size bedrooms & 3 Full bathrooms and Laundry. Separate Entrance to Basement is added feature. Close to all the amenities and Hwy 402 and 401. |
| Extras: S/S Fridge,Stove,Built-In Dishwasher,New Washer and Dryer,Light & Fixtures included. |
| Price | $959,999 |
| Taxes: | $5838.83 |
| Assessment: | $374000 |
| Assessment Year: | 2024 |
| Address: | 3860 Big Leaf Tr , London, N6P 0K1, Ontario |
| Lot Size: | 40.10 x 115.13 (Feet) |
| Directions/Cross Streets: | Lt Champbell Rt Heathwood |
| Rooms: | 12 |
| Bedrooms: | 4 |
| Bedrooms +: | |
| Kitchens: | 1 |
| Family Room: | Y |
| Basement: | Full |
| Approximatly Age: | 0-5 |
| Property Type: | Detached |
| Style: | 2-Storey |
| Exterior: | Brick, Vinyl Siding |
| Garage Type: | Built-In |
| (Parking/)Drive: | Pvt Double |
| Drive Parking Spaces: | 2 |
| Pool: | None |
| Approximatly Age: | 0-5 |
| Approximatly Square Footage: | 2500-3000 |
| Fireplace/Stove: | Y |
| Heat Source: | Gas |
| Heat Type: | Forced Air |
| Central Air Conditioning: | Central Air |
| Laundry Level: | Upper |
| Sewers: | Sewers |
| Water: | Municipal |
$
%
Years
This calculator is for demonstration purposes only. Always consult a professional
financial advisor before making personal financial decisions.
| Although the information displayed is believed to be accurate, no warranties or representations are made of any kind. |
| CENTURY 21 GREEN REALTY INC. |
|
|

Aneta Andrews
Broker
Dir:
416-576-5339
Bus:
905-278-3500
Fax:
1-888-407-8605
| Virtual Tour | Book Showing | Email a Friend |
Jump To:
At a Glance:
| Type: | Freehold - Detached |
| Area: | Middlesex |
| Municipality: | London |
| Neighbourhood: | South V |
| Style: | 2-Storey |
| Lot Size: | 40.10 x 115.13(Feet) |
| Approximate Age: | 0-5 |
| Tax: | $5,838.83 |
| Beds: | 4 |
| Baths: | 4 |
| Fireplace: | Y |
| Pool: | None |
Locatin Map:
Payment Calculator:

