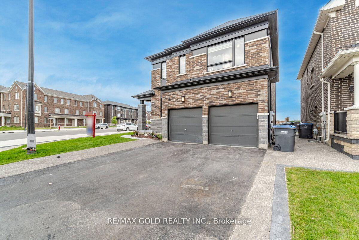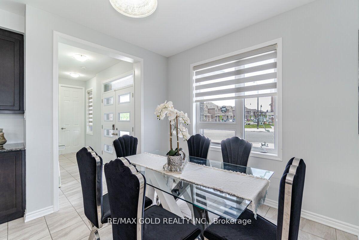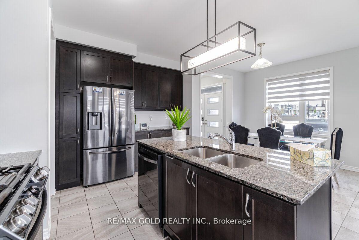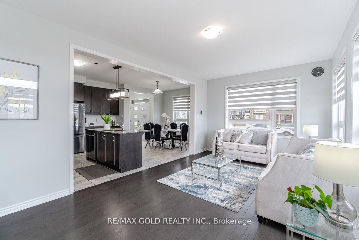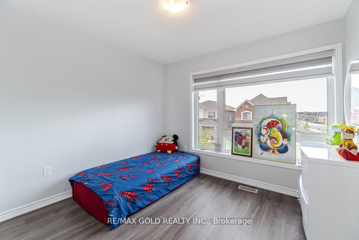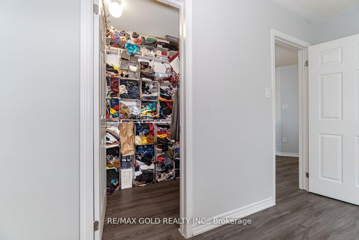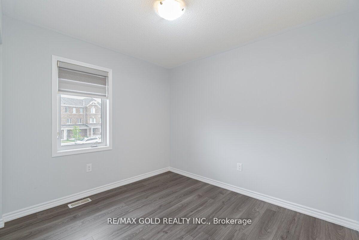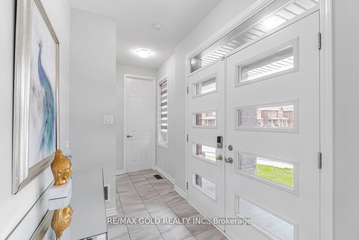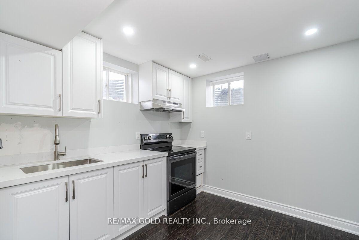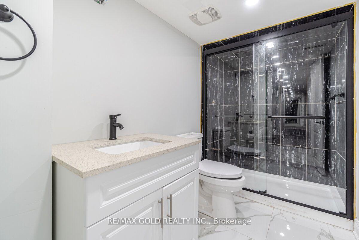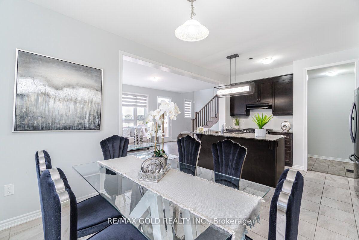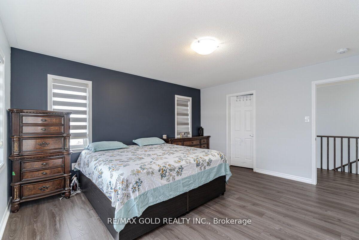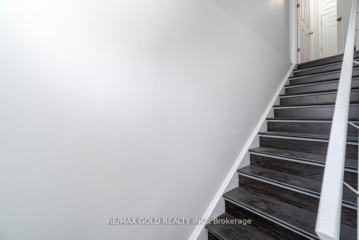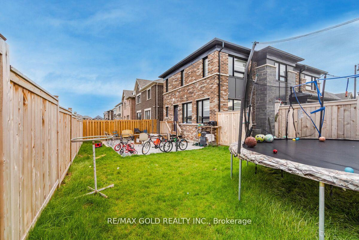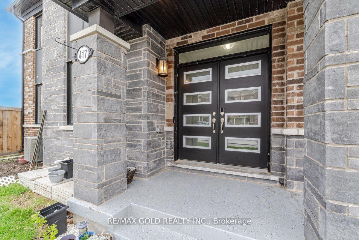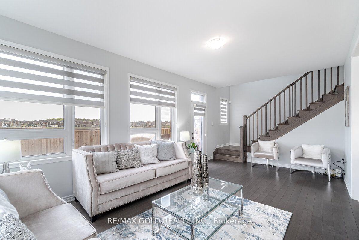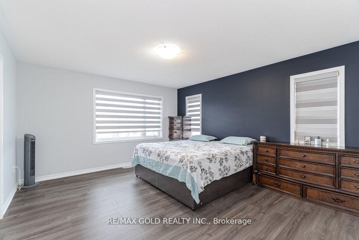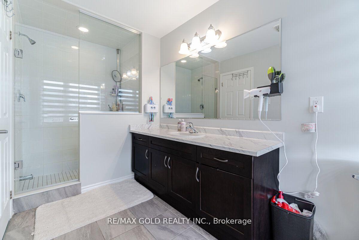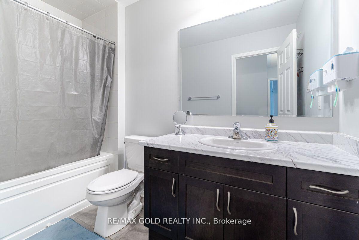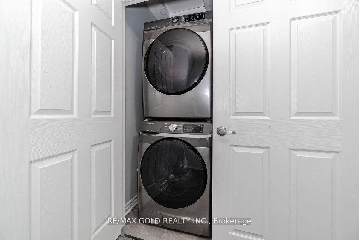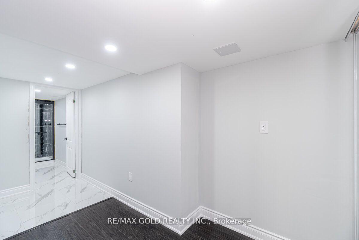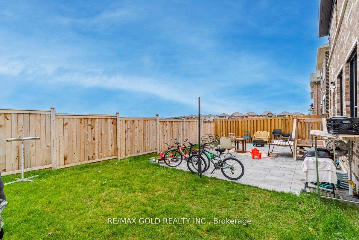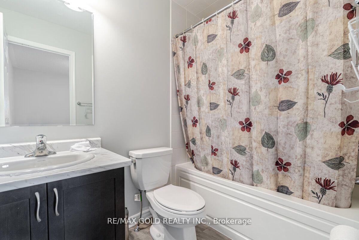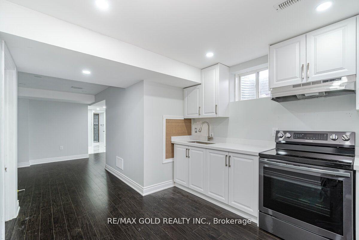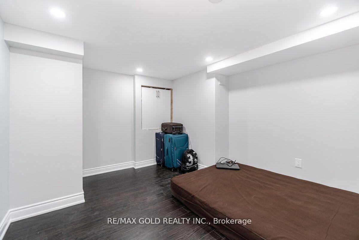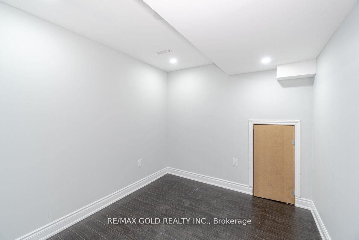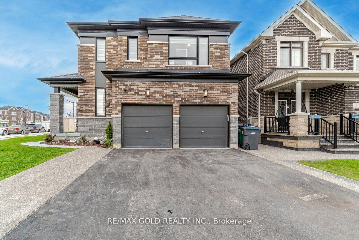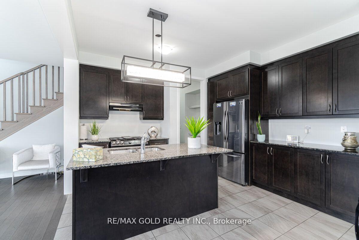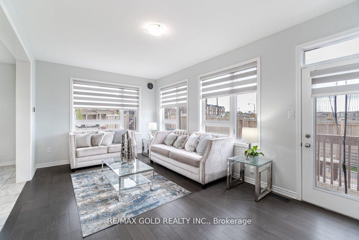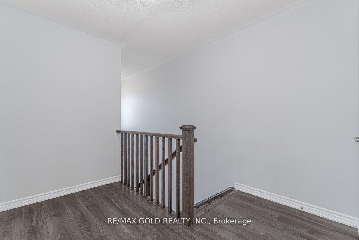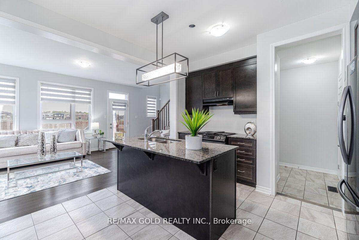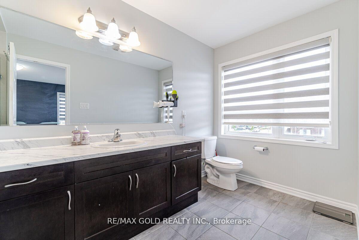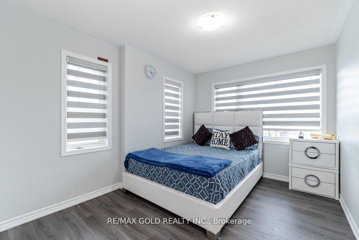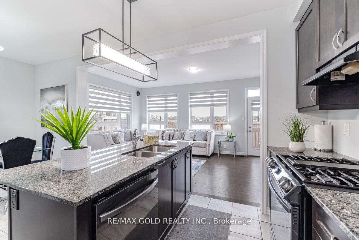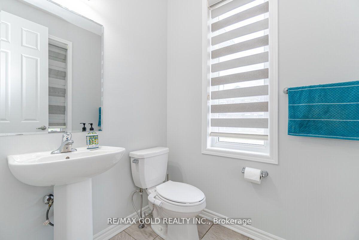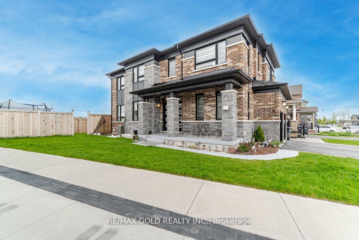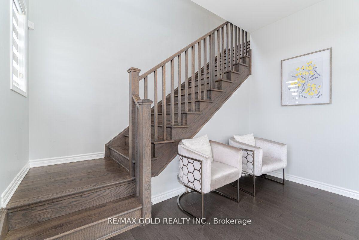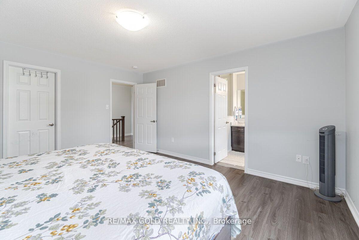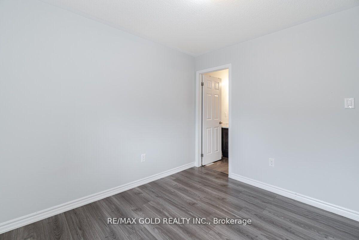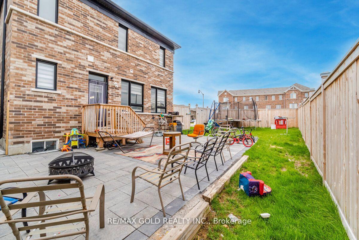$1,289,999
Available - For Sale
Listing ID: W10440727
417 Remembrance Rd North , Brampton, L7A 5G2, Ontario
| Beautiful Luxury Home On A Premium Corner Lot In Prestigious Mount Pleasant Area 4 Bed Plus 4.5 Bath Home with 2 Bedroom BRAND New Finished Basement Separate Entrance Through Garage. No Carpet in the House. All Brick Modern Elevation!! Top & Most Desirable Location {Near Mt. Pleasant Go} The Main Floor Has A Beautiful Open Concept Layout, Hardwood Floor, Oak Stairs, 9 Ft Ceiling, Granite Counters, Centre-Island In Kitchen & More!! Close To Mount Pleasant Go Station And Cassie Campbell Community Center. SS Kitchen Appliances and Gas Stove. Laundry On 2nd Floor. |
| Extras: Close To Go-Station, Brampton Transit ,Gas Station, Tim Hortons, Grocery Stores ,Plaza, Parks, Playgrounds, Ravines & Trails.! New Proposed Plaza and School Across From The Home, Makes It Very Convenient For All Your Requirements & Needs |
| Price | $1,289,999 |
| Taxes: | $6874.00 |
| Address: | 417 Remembrance Rd North , Brampton, L7A 5G2, Ontario |
| Lot Size: | 44.68 x 90.00 (Feet) |
| Acreage: | < .50 |
| Directions/Cross Streets: | CHINGUACOUSY RD & REMEMBRANCE |
| Rooms: | 9 |
| Bedrooms: | 4 |
| Bedrooms +: | 2 |
| Kitchens: | 1 |
| Kitchens +: | 1 |
| Family Room: | Y |
| Basement: | Finished, Sep Entrance |
| Approximatly Age: | 0-5 |
| Property Type: | Detached |
| Style: | 2-Storey |
| Exterior: | Brick Front |
| Garage Type: | Built-In |
| (Parking/)Drive: | Private |
| Drive Parking Spaces: | 6 |
| Pool: | None |
| Approximatly Age: | 0-5 |
| Approximatly Square Footage: | 2000-2500 |
| Fireplace/Stove: | N |
| Heat Source: | Gas |
| Heat Type: | Forced Air |
| Central Air Conditioning: | Central Air |
| Sewers: | Sewers |
| Water: | Municipal |
$
%
Years
This calculator is for demonstration purposes only. Always consult a professional
financial advisor before making personal financial decisions.
| Although the information displayed is believed to be accurate, no warranties or representations are made of any kind. |
| RE/MAX GOLD REALTY INC. |
|
|

Aneta Andrews
Broker
Dir:
416-576-5339
Bus:
905-278-3500
Fax:
1-888-407-8605
| Book Showing | Email a Friend |
Jump To:
At a Glance:
| Type: | Freehold - Detached |
| Area: | Peel |
| Municipality: | Brampton |
| Neighbourhood: | Brampton West |
| Style: | 2-Storey |
| Lot Size: | 44.68 x 90.00(Feet) |
| Approximate Age: | 0-5 |
| Tax: | $6,874 |
| Beds: | 4+2 |
| Baths: | 5 |
| Fireplace: | N |
| Pool: | None |
Locatin Map:
Payment Calculator:

