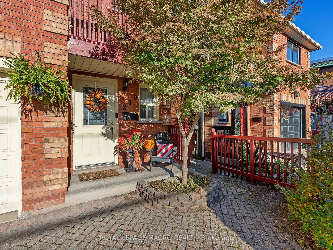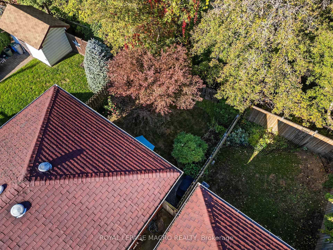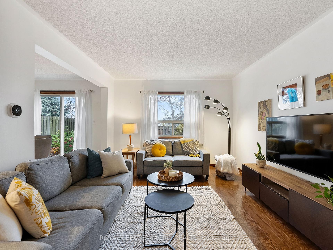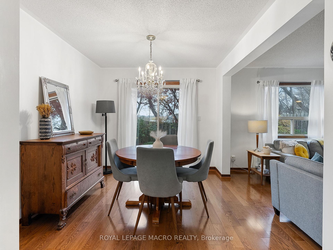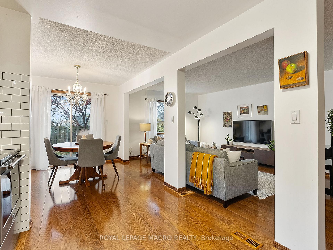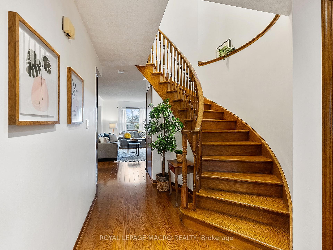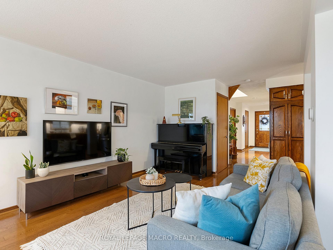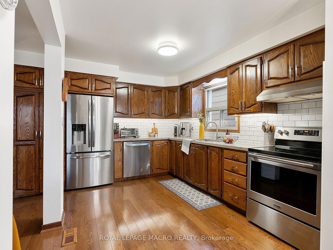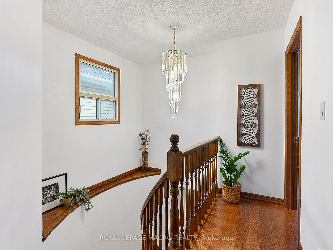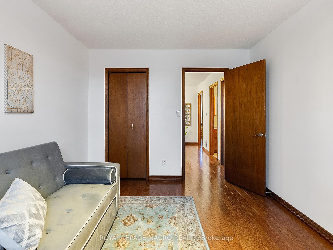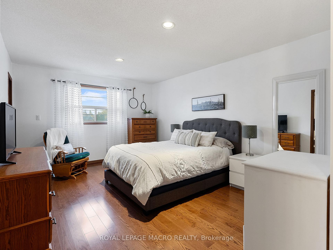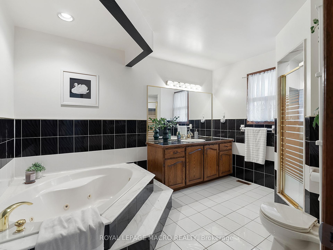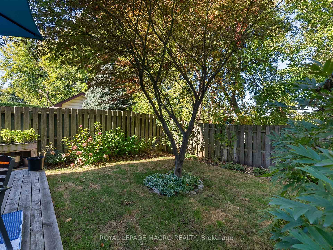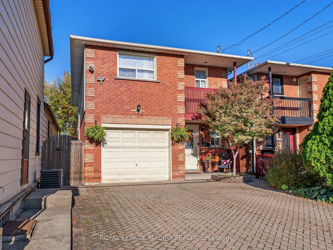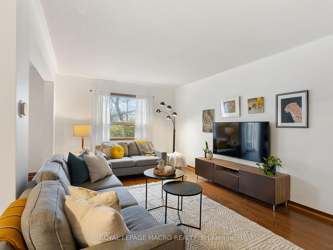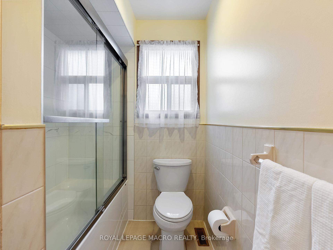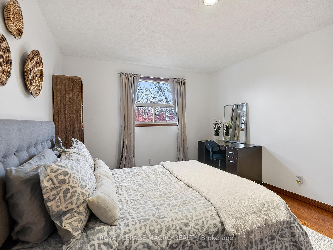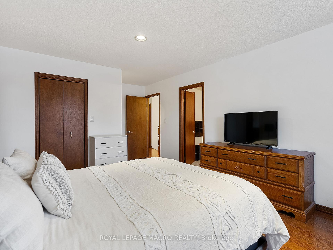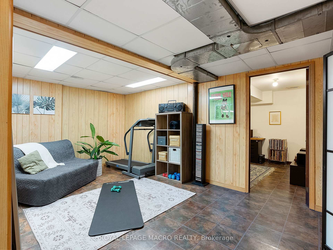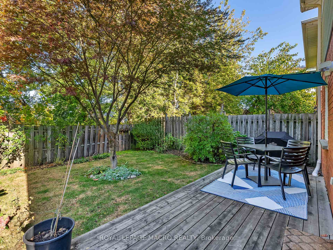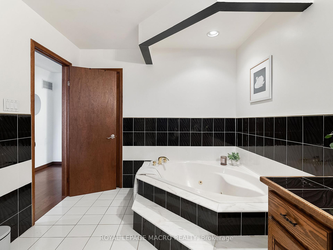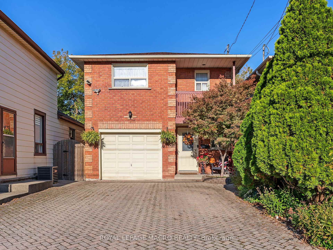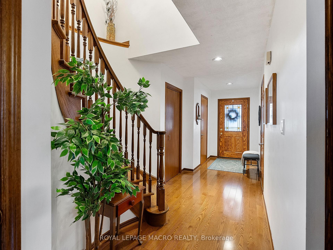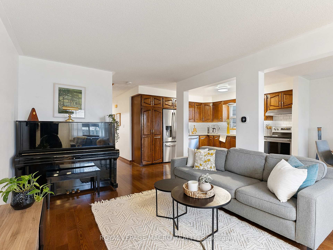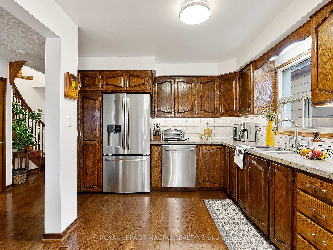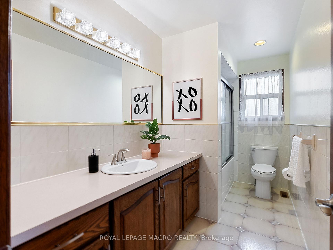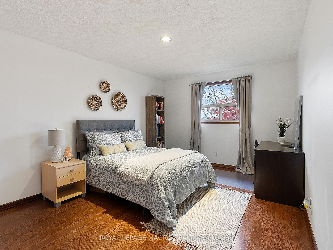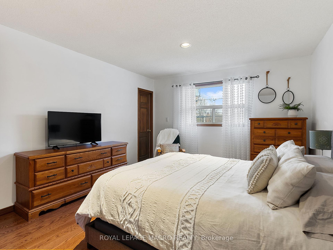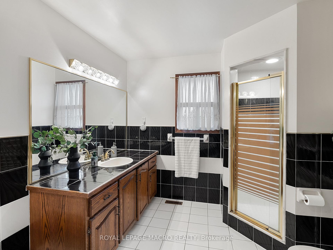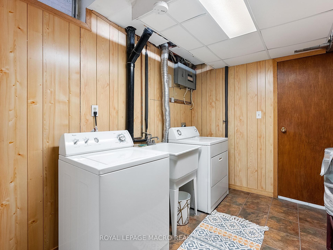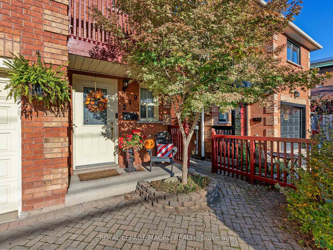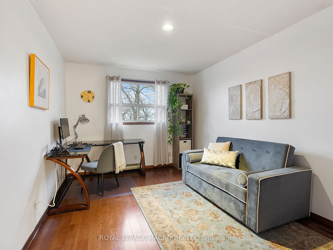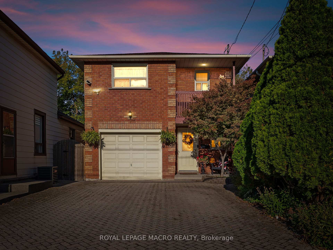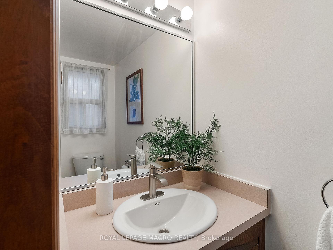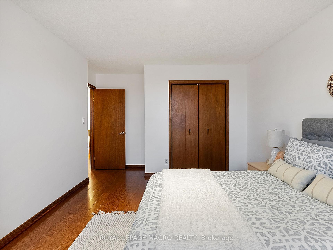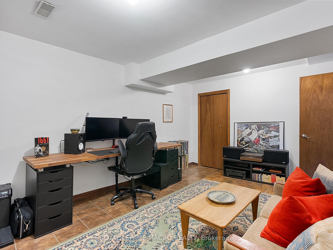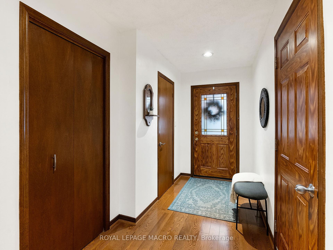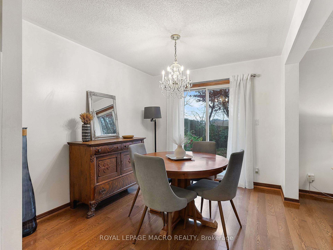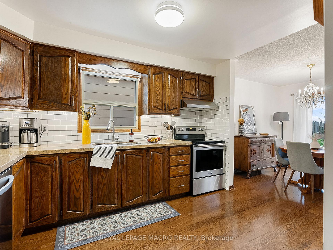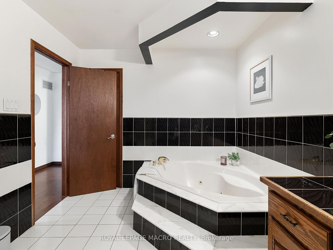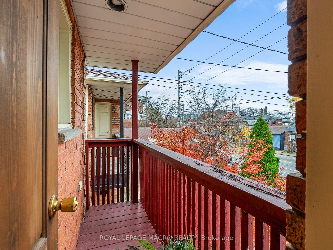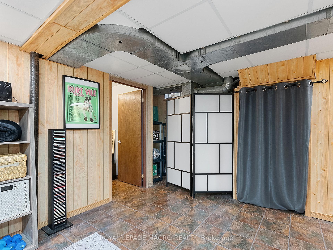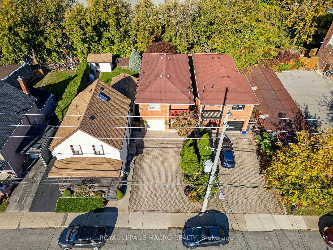$759,900
Available - For Sale
Listing ID: X10440872
219 Bay St North , Hamilton, L8R 2R1, Ontario
| Attention Commuters!! Nestled in a sought-after neighbourhood just a short walk to the West Harbour GO Train Station, this 3-bedroom, 2.5-bath home perfectly blends style and convenience. The open-concept main floor features gleaming oak floors, a stunning wooden staircase, and a kitchen adorned with granite countertops. The primary bedroom offers a serene retreat with a Juliet balcony and ensuite bath. Enjoy seamless inside access to the garage and the privacy of a fenced backyard, perfect for outdoor gatherings. Located minutes from Bayfront Park, Dundurn Castle, the Waterfront Trail, and Downtown Hamiltons vibrant Farmers Market, with easy access to major highways. This home is a commuters dream with an unbeatable lifestyle! |
| Price | $759,900 |
| Taxes: | $4742.00 |
| Address: | 219 Bay St North , Hamilton, L8R 2R1, Ontario |
| Lot Size: | 28.00 x 85.02 (Feet) |
| Directions/Cross Streets: | Barton Street |
| Rooms: | 6 |
| Bedrooms: | 3 |
| Bedrooms +: | |
| Kitchens: | 1 |
| Family Room: | N |
| Basement: | Finished, Full |
| Approximatly Age: | 31-50 |
| Property Type: | Detached |
| Style: | 2-Storey |
| Exterior: | Brick |
| Garage Type: | Attached |
| (Parking/)Drive: | Pvt Double |
| Drive Parking Spaces: | 4 |
| Pool: | None |
| Approximatly Age: | 31-50 |
| Approximatly Square Footage: | 1500-2000 |
| Fireplace/Stove: | N |
| Heat Source: | Gas |
| Heat Type: | Forced Air |
| Central Air Conditioning: | Central Air |
| Laundry Level: | Lower |
| Elevator Lift: | N |
| Sewers: | Sewers |
| Water: | Municipal |
$
%
Years
This calculator is for demonstration purposes only. Always consult a professional
financial advisor before making personal financial decisions.
| Although the information displayed is believed to be accurate, no warranties or representations are made of any kind. |
| ROYAL LEPAGE MACRO REALTY |
|
|

Aneta Andrews
Broker
Dir:
416-576-5339
Bus:
905-278-3500
Fax:
1-888-407-8605
| Virtual Tour | Book Showing | Email a Friend |
Jump To:
At a Glance:
| Type: | Freehold - Detached |
| Area: | Hamilton |
| Municipality: | Hamilton |
| Neighbourhood: | Central |
| Style: | 2-Storey |
| Lot Size: | 28.00 x 85.02(Feet) |
| Approximate Age: | 31-50 |
| Tax: | $4,742 |
| Beds: | 3 |
| Baths: | 3 |
| Fireplace: | N |
| Pool: | None |
Locatin Map:
Payment Calculator:

