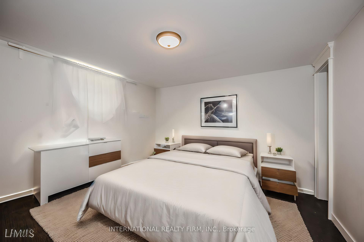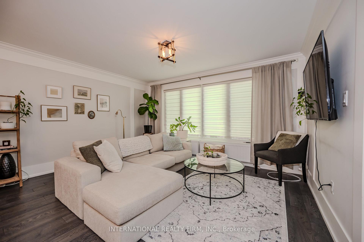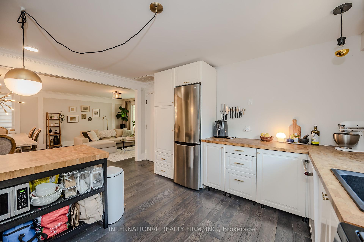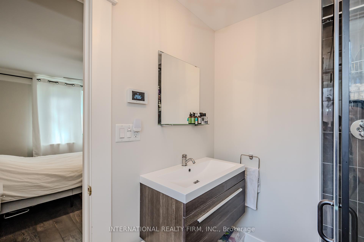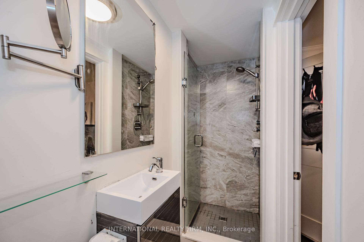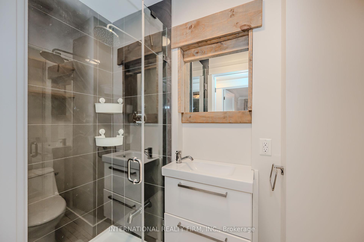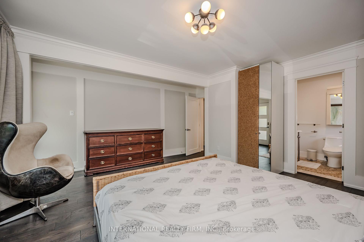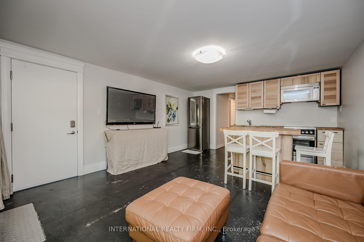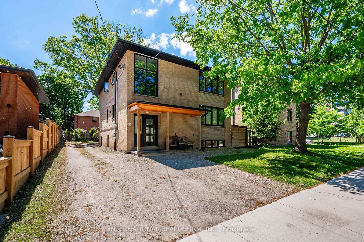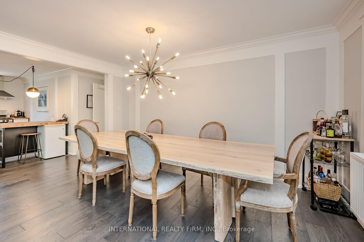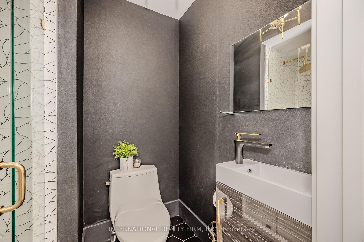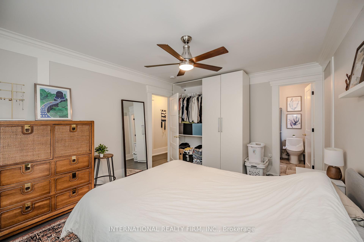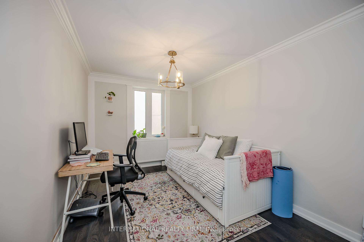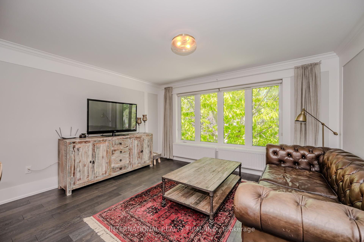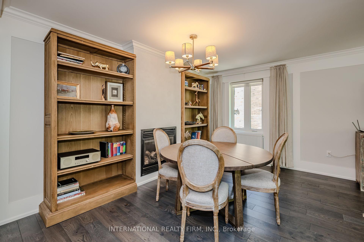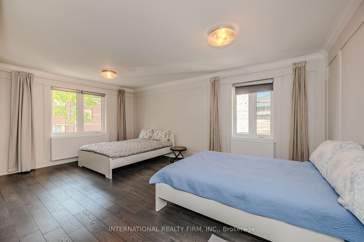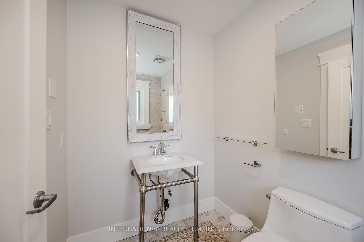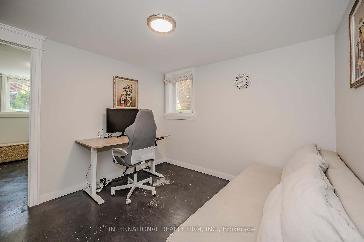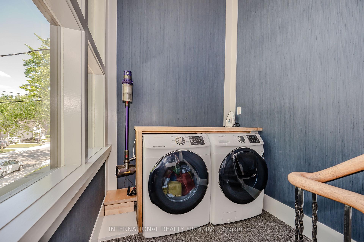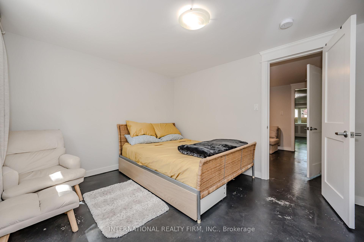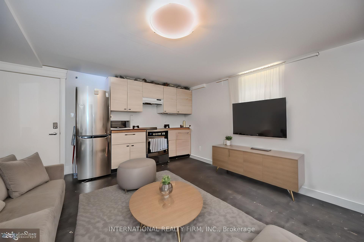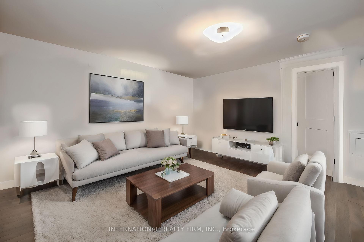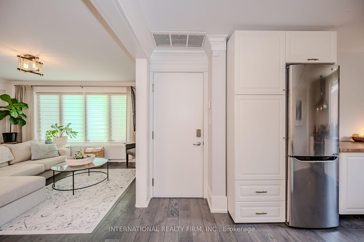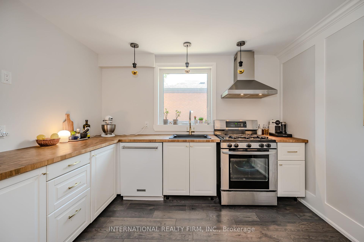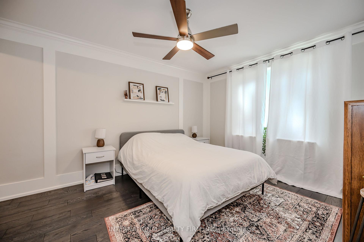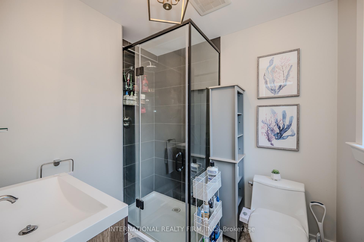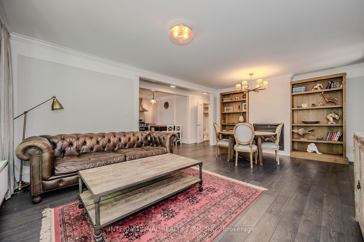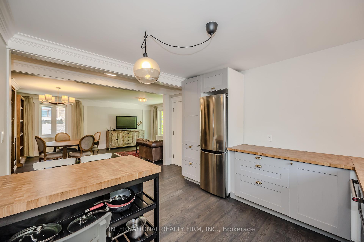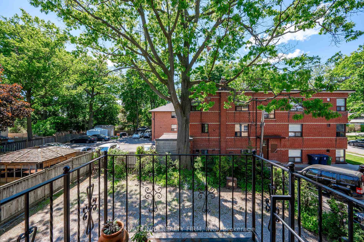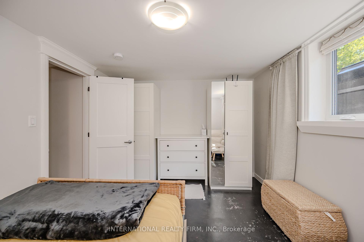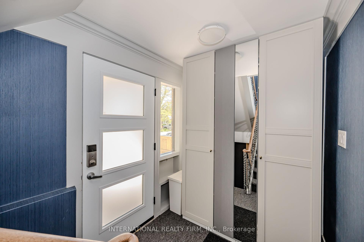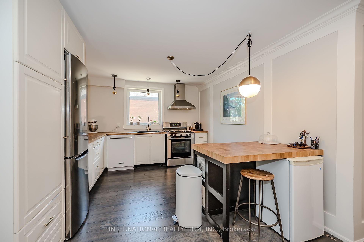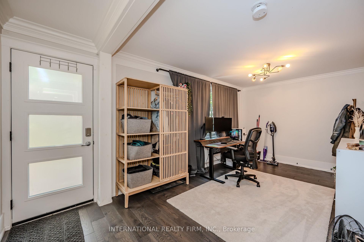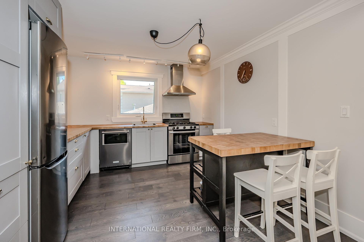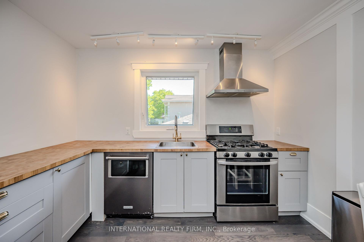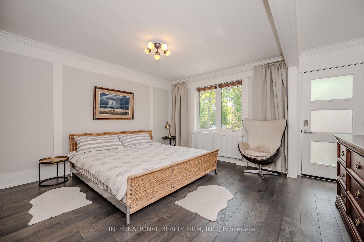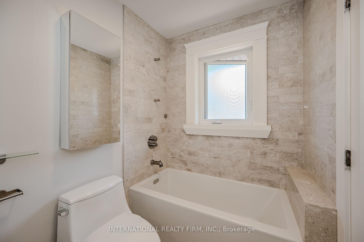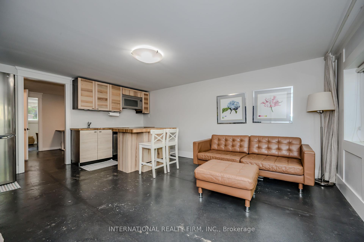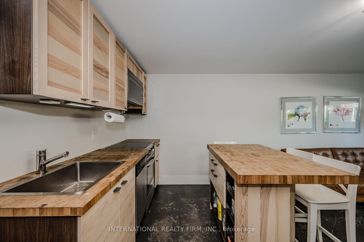$2,288,000
Available - For Sale
Listing ID: W10441294
76 Thirty Fifth St , Toronto, M8W 3K4, Ontario
| One-of-a-kind, rare, fully customized fourplex investment property. The epitome of executive living while having massive income potential. Live in one of the spacious larger units fit for a family for a stress-free lifestyle while the other 3 units pay off your mortgage. Or, rent the entire property as a 4-unit apartment building, all stunningly renovated to the highest degree, with no expense spared. A true modern & elegant design with breathtaking finishes throughout. All washrooms have heated floors. Resilient channel system for incredible soundproofing. Parking for up to 6 vehicles. Designer finishes throughout with stainless appliances, hardwood floors, high-end fixtures & stunning bathrooms. The main level consists of a gorgeous 3-bed, 2-bath unit. The 2nd floor is an absolutely stunning 2-bed, 2-bath unit with a penthouse vibe and soaring high ceilings (can easily be converted back to a 3-bed unit). The lower level consists of 2 units: an amazing 1-bed, 1-bath space and a gorgeous 1-bed + den (can function as a two-bed). Tucked away on an incredible street with many multi-million dollar homes in South Etobicoke and sitting on a massive 50-foot lot. Rare find - 4 units - within walking distance of Long Branch GO Station and Lake Ontario. |
| Extras: New Roof Shingles. Sewer Back Valve, Shared washer/dryer. 200amp service. Basement with radiant floor heat. Turn-key investment with low operating costs. |
| Price | $2,288,000 |
| Taxes: | $5238.00 |
| Address: | 76 Thirty Fifth St , Toronto, M8W 3K4, Ontario |
| Lot Size: | 50.05 x 100.15 (Feet) |
| Directions/Cross Streets: | Lake Shore Blvd. W & Thirty Fifth St. |
| Rooms: | 10 |
| Rooms +: | 7 |
| Bedrooms: | 5 |
| Bedrooms +: | 2 |
| Kitchens: | 2 |
| Kitchens +: | 2 |
| Family Room: | N |
| Basement: | Apartment |
| Property Type: | Multiplex |
| Style: | 3-Storey |
| Exterior: | Brick |
| Garage Type: | None |
| (Parking/)Drive: | Private |
| Drive Parking Spaces: | 6 |
| Pool: | None |
| Fireplace/Stove: | Y |
| Heat Source: | Gas |
| Heat Type: | Radiant |
| Central Air Conditioning: | Other |
| Sewers: | Sewers |
| Water: | Municipal |
$
%
Years
This calculator is for demonstration purposes only. Always consult a professional
financial advisor before making personal financial decisions.
| Although the information displayed is believed to be accurate, no warranties or representations are made of any kind. |
| INTERNATIONAL REALTY FIRM, INC. |
|
|

Aneta Andrews
Broker
Dir:
416-576-5339
Bus:
905-278-3500
Fax:
1-888-407-8605
| Virtual Tour | Book Showing | Email a Friend |
Jump To:
At a Glance:
| Type: | Freehold - Multiplex |
| Area: | Toronto |
| Municipality: | Toronto |
| Neighbourhood: | Long Branch |
| Style: | 3-Storey |
| Lot Size: | 50.05 x 100.15(Feet) |
| Tax: | $5,238 |
| Beds: | 5+2 |
| Baths: | 6 |
| Fireplace: | Y |
| Pool: | None |
Locatin Map:
Payment Calculator:

