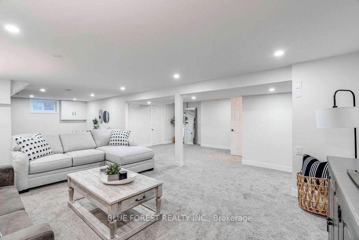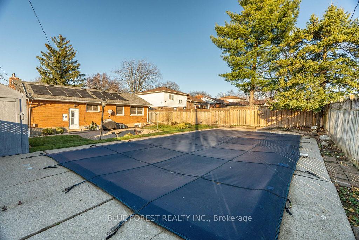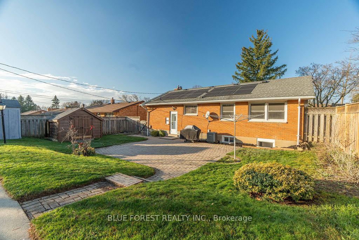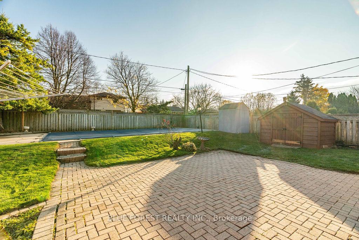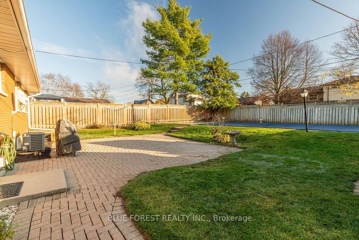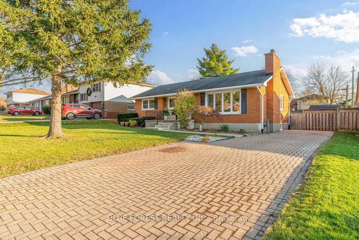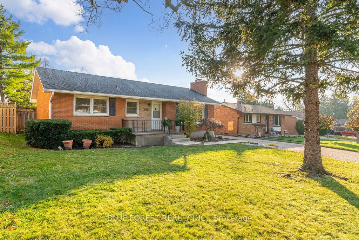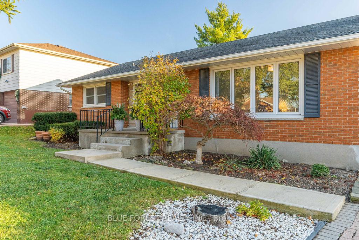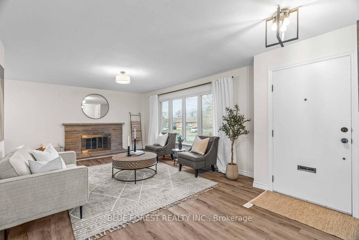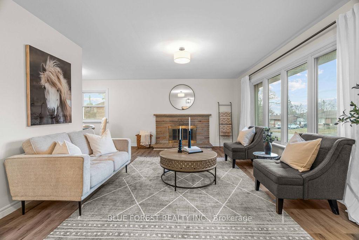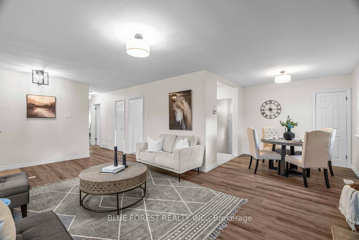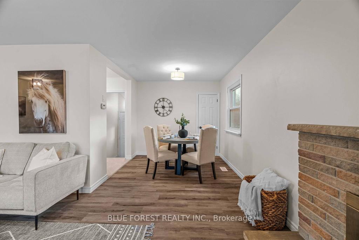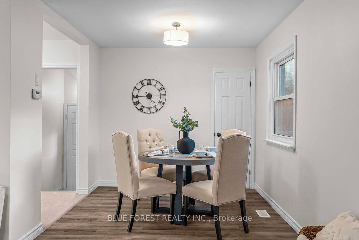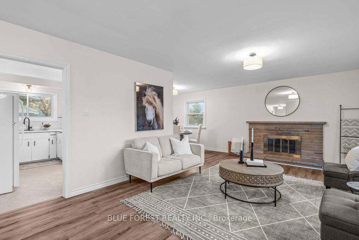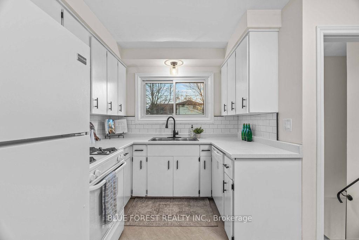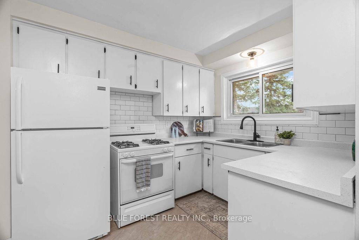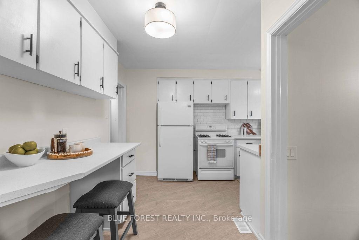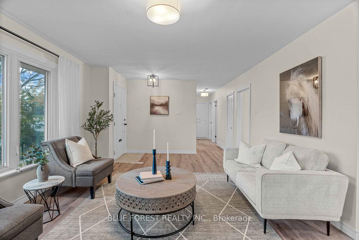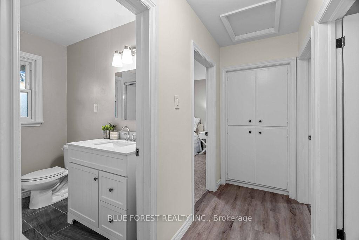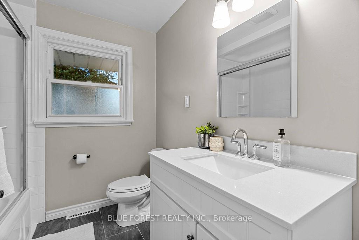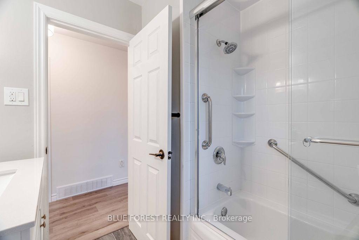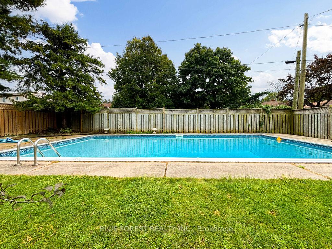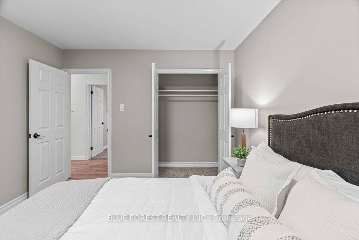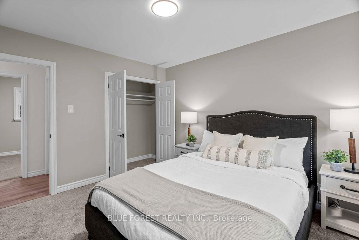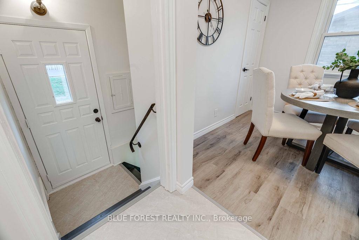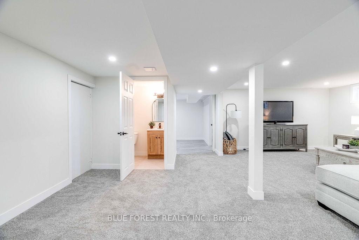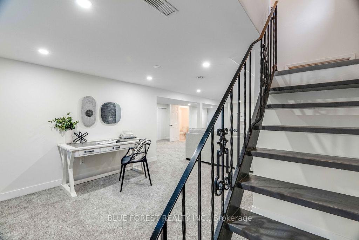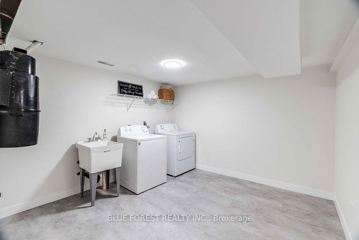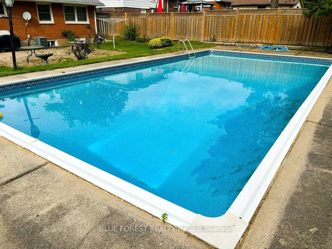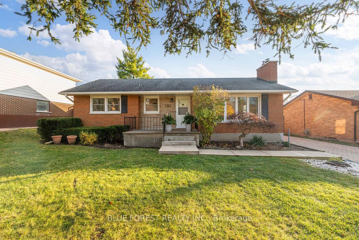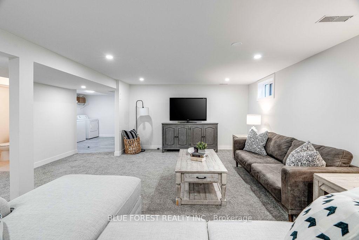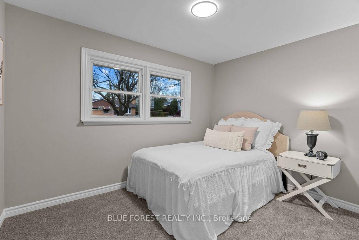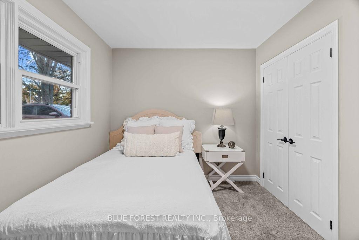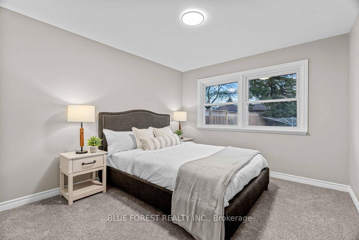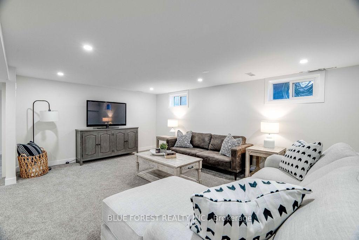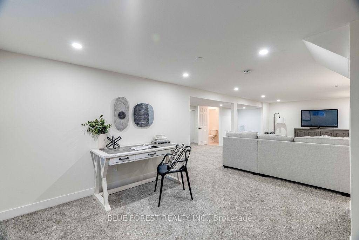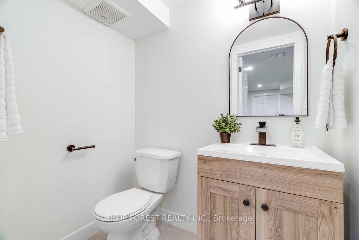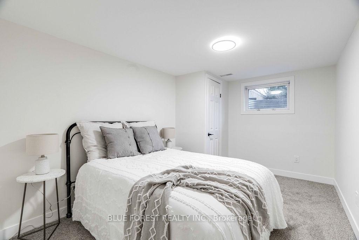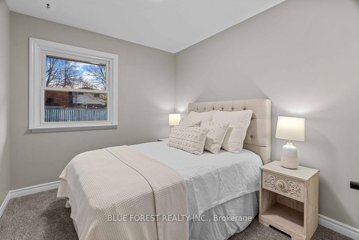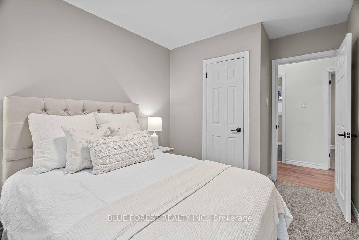$589,000
Available - For Sale
Listing ID: X10433985
305 Panorama Cres , London, N5Z 3H2, Ontario
| Welcome to 305 Panorama Crescent, a home that combines thoughtful updates with spaces for relaxation and entertainment. The main floor features three bedrooms with new cozy carpeting and a full bathroom. Freshly painted walls and new flooring throughout the living areas create a clean, move-in-ready space. The lower level offers a fourth bedroom, a half bathroom, and a spacious rec room perfect as a family hangout, hobby space, or a quiet retreat for guests. Outside, the backyard is a private oasis with an in-ground pool heated by owned solar panels and a liner and pump replaced within the last five years. An interlocking brick patio adds charm and functionality, making it an ideal spot for outdoor dining or lounging poolside. Additional features include plenty of parking, an updated electrical panel, and a 1-year-old furnace and air conditioning system for year-round comfort. Located in the welcoming Glen Cairn neighbourhood, this home is close to parks, schools, and shopping perfect for growing families or retirees seeking convenience and community. Move in, unwind, and start creating lasting memories. |
| Price | $589,000 |
| Taxes: | $3540.00 |
| Address: | 305 Panorama Cres , London, N5Z 3H2, Ontario |
| Lot Size: | 60.00 x 120.00 (Feet) |
| Directions/Cross Streets: | COMMISSIONERS RD E & POND MILLS RD |
| Rooms: | 12 |
| Bedrooms: | 3 |
| Bedrooms +: | 1 |
| Kitchens: | 1 |
| Family Room: | Y |
| Basement: | Full |
| Property Type: | Detached |
| Style: | Bungalow |
| Exterior: | Alum Siding, Brick |
| Garage Type: | None |
| (Parking/)Drive: | Pvt Double |
| Drive Parking Spaces: | 6 |
| Pool: | Inground |
| Property Features: | Hospital, Park, Public Transit, School |
| Fireplace/Stove: | Y |
| Heat Source: | Gas |
| Heat Type: | Forced Air |
| Central Air Conditioning: | Central Air |
| Laundry Level: | Lower |
| Sewers: | Sewers |
| Water: | Municipal |
$
%
Years
This calculator is for demonstration purposes only. Always consult a professional
financial advisor before making personal financial decisions.
| Although the information displayed is believed to be accurate, no warranties or representations are made of any kind. |
| BLUE FOREST REALTY INC. |
|
|

Aneta Andrews
Broker
Dir:
416-576-5339
Bus:
905-278-3500
Fax:
1-888-407-8605
| Virtual Tour | Book Showing | Email a Friend |
Jump To:
At a Glance:
| Type: | Freehold - Detached |
| Area: | Middlesex |
| Municipality: | London |
| Neighbourhood: | South J |
| Style: | Bungalow |
| Lot Size: | 60.00 x 120.00(Feet) |
| Tax: | $3,540 |
| Beds: | 3+1 |
| Baths: | 2 |
| Fireplace: | Y |
| Pool: | Inground |
Locatin Map:
Payment Calculator:

