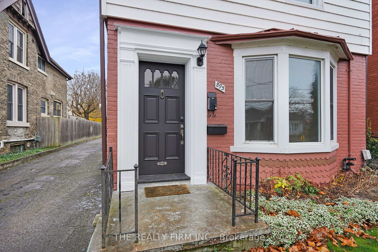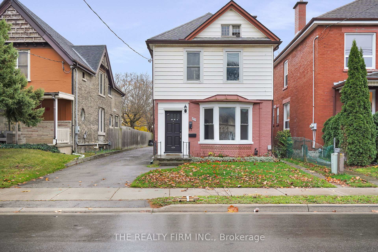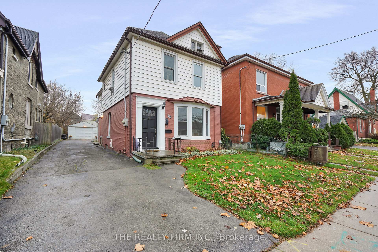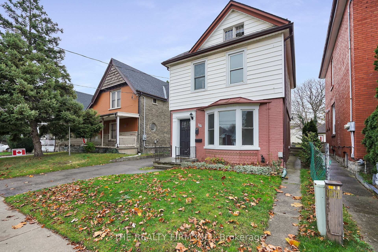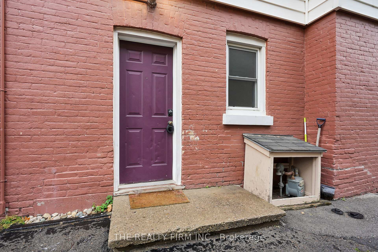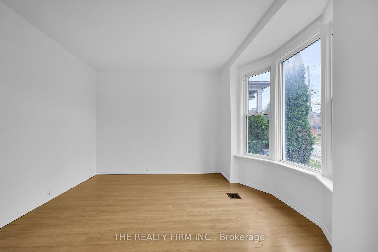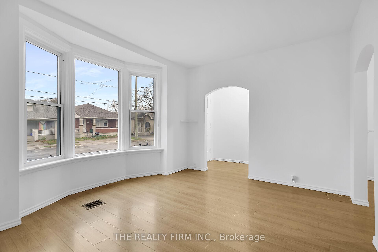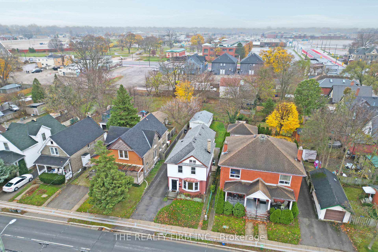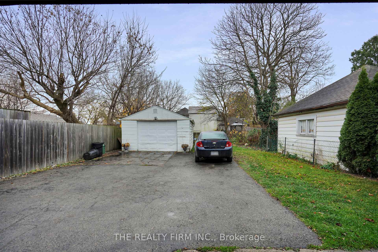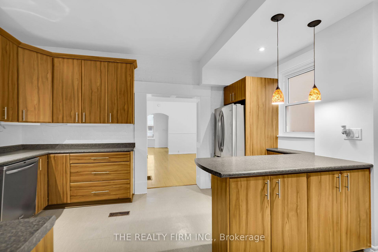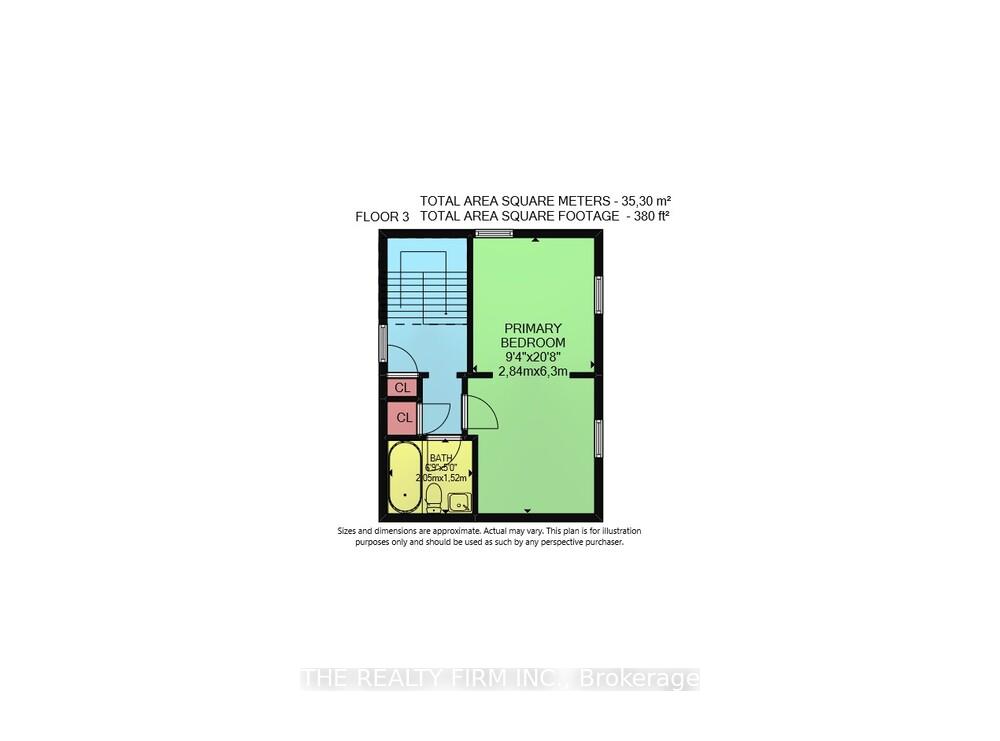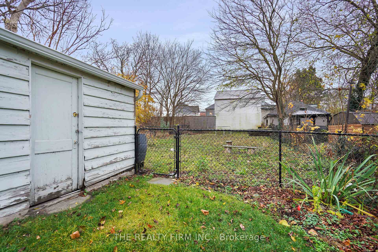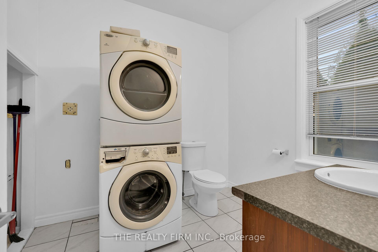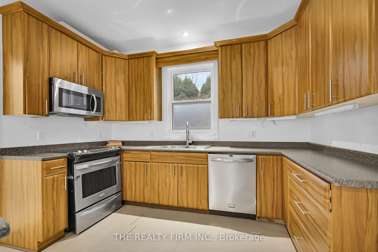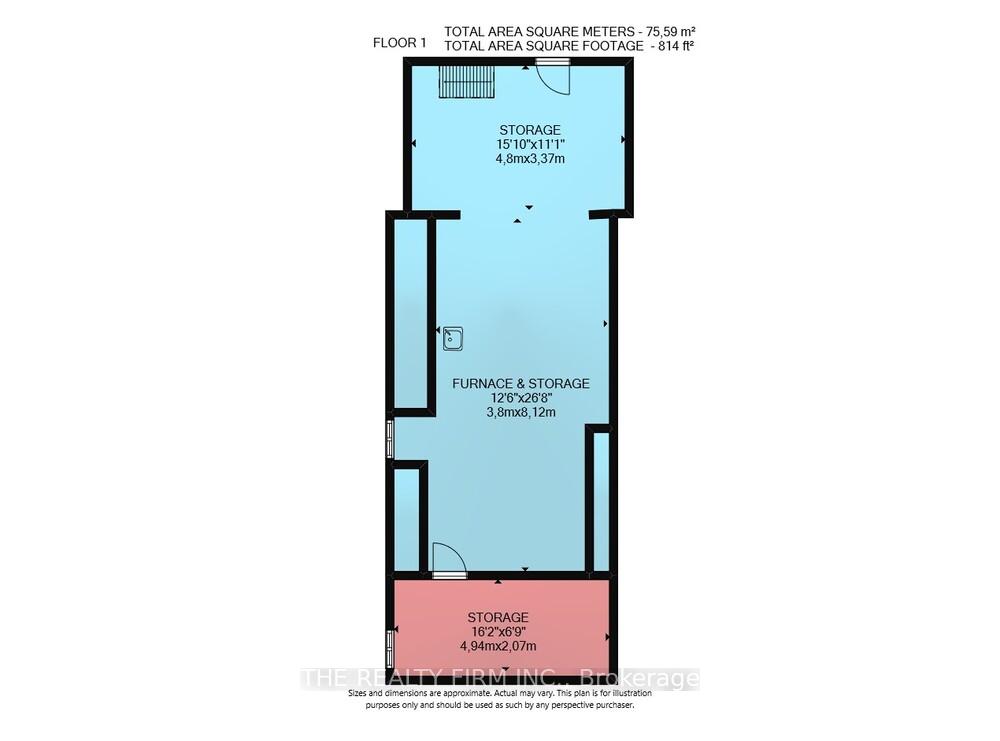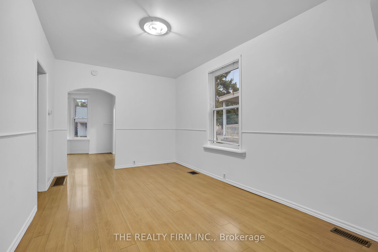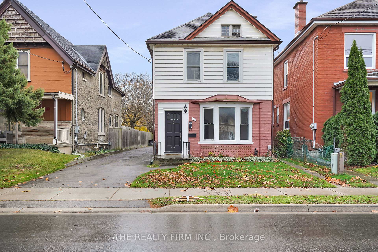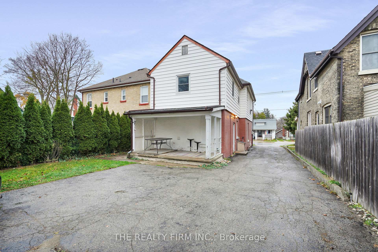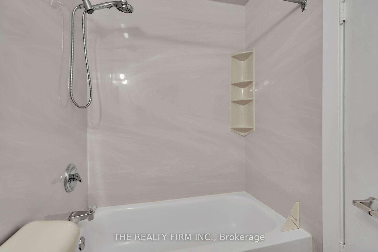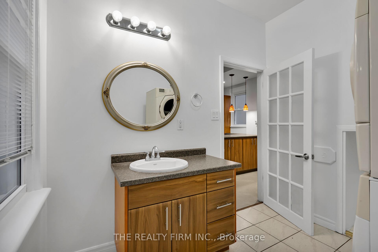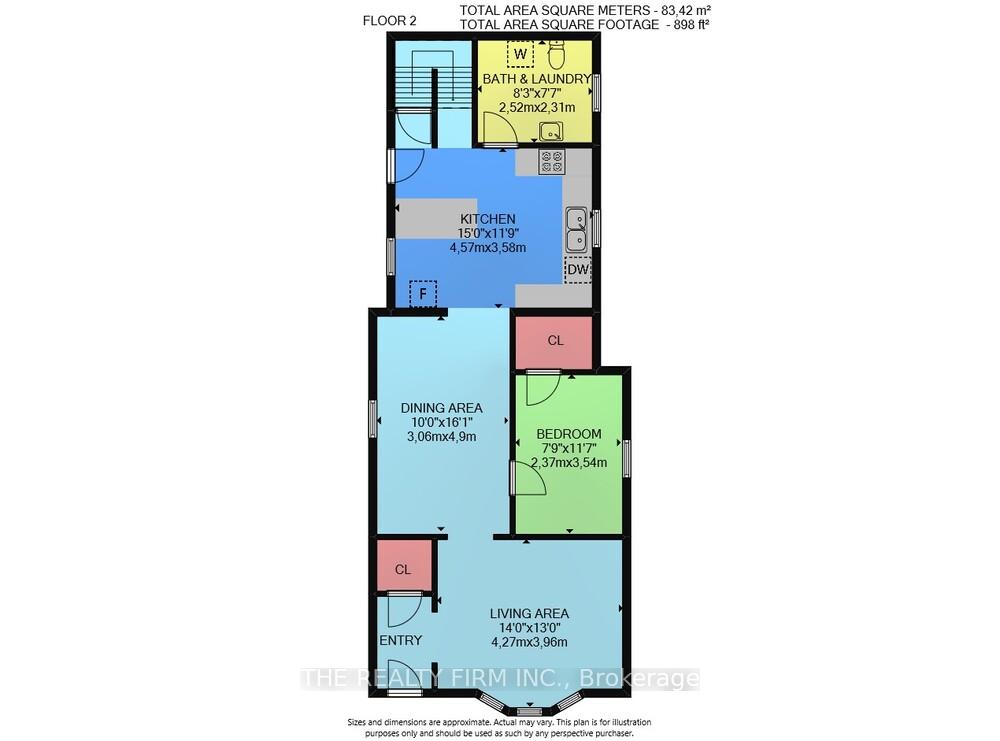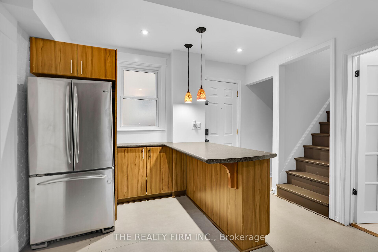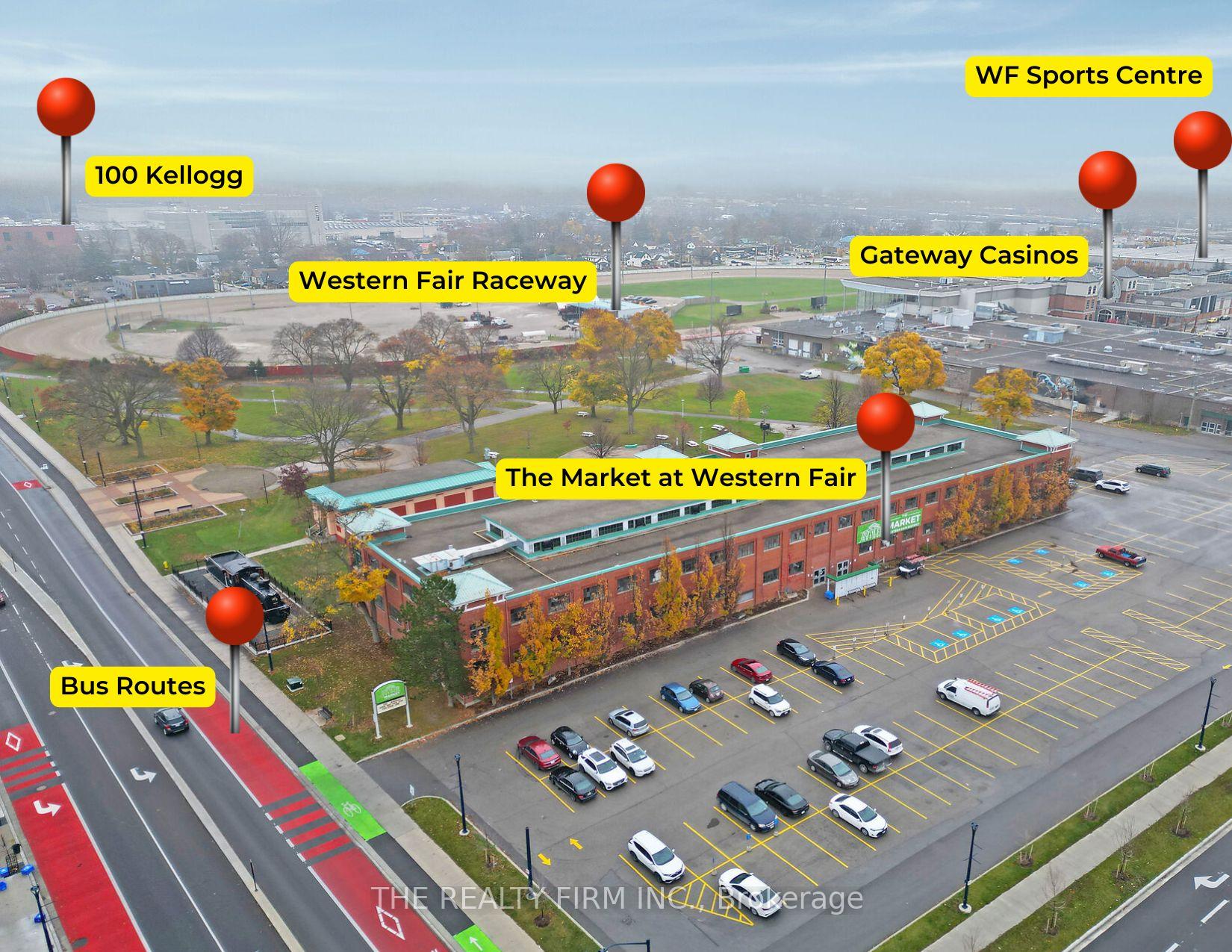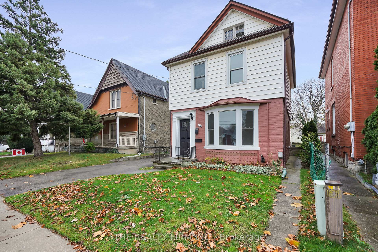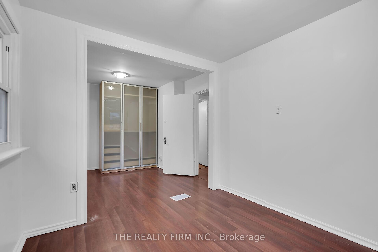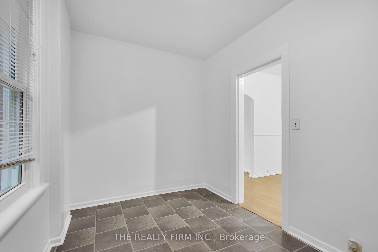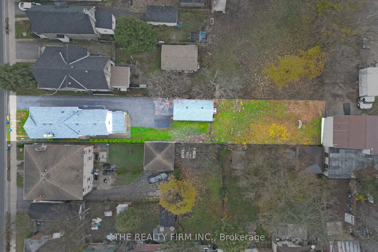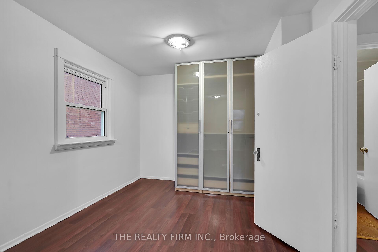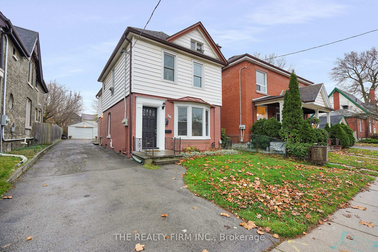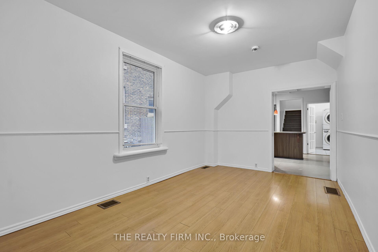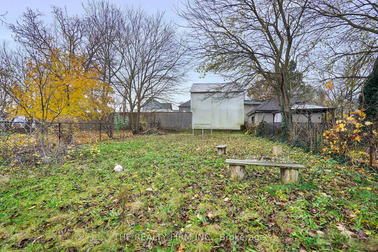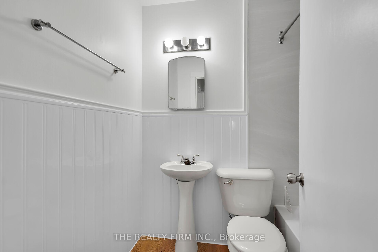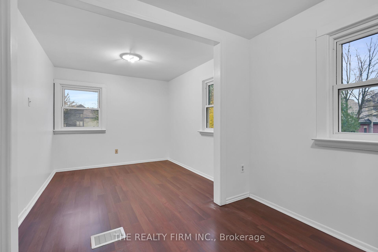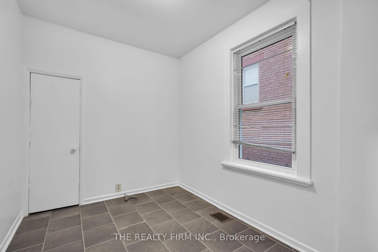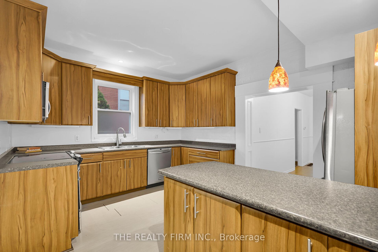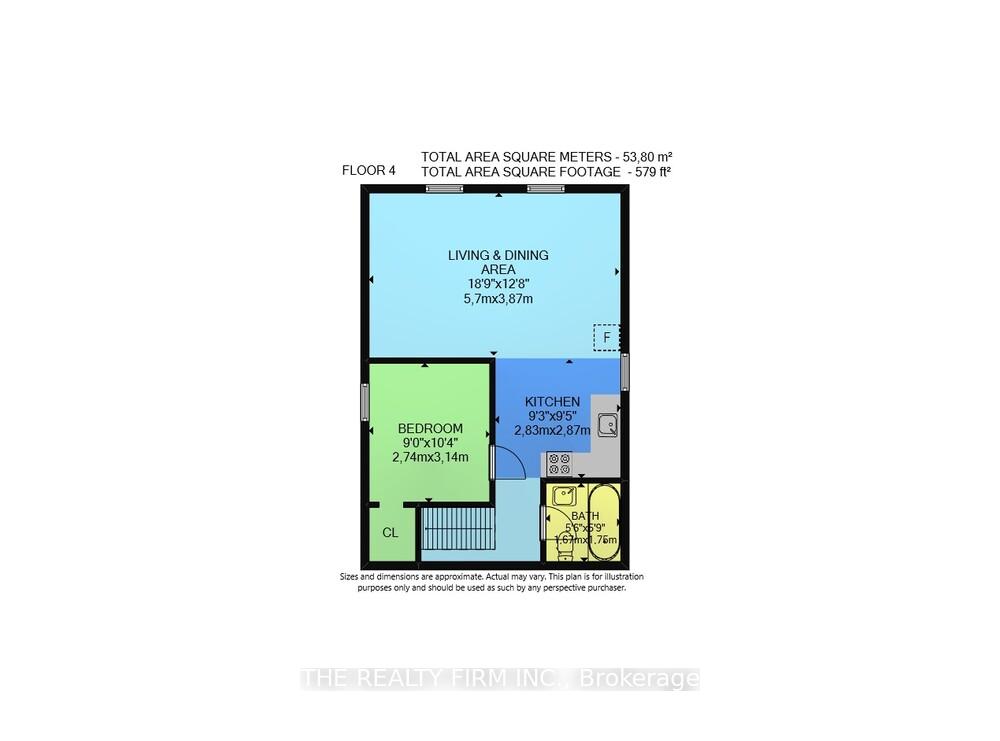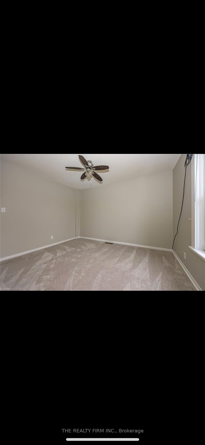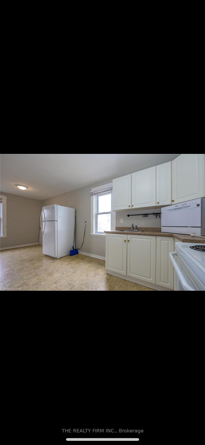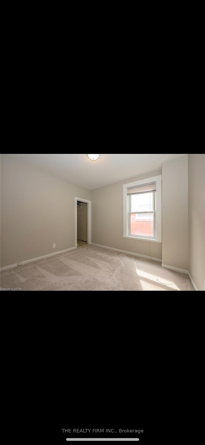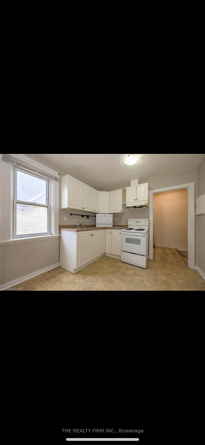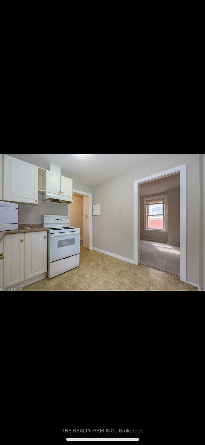$749,000
Available - For Sale
Listing ID: X10441046
893 Queens Ave , London, N5W 3H9, Ontario
| Welcome to 893 Queens Avenue - A fantastic duplex offering versatility, income potential, and a prime location near some of London's most exciting attractions. The main level unit features a spacious two level layout with a total of two bedrooms, including an upper-level primary bedroom complete and full bath, and a second bedroom conveniently located on the main floor. A 2-piece bathroom on the main level provides functionality with the potential to be upgraded to a 4-piece for added convenience. This unit boasts main floor laundry, freshly painted interior, and a well-appointed kitchen thats perfect for everyday living. With two separate entrances and a basement providing ample storage, the main floor unit is vacant and move-in ready. The upper-level unit is a cozy 1-bedroom apartment, currently tenant-occupied, providing immediate rental income. It's ideal for tenants seeking a simple, low-maintenance living space. Situated on a deep lot, this property offers plenty of parking and space requirements for an additional dwelling unit (ADU), presenting an excellent opportunity to expand with a third or even fourth unit or potential second building at the rear of the lot. Located steps from the Western Fair District, this home is close to the artisan market, raceway track, casino, sports complex, and the vibrant 100 Kellogg area, which includes The Factory, Powerhouse Brewery, and other unique attractions. Whether you're an investor or looking for a multi-functional property, 893 Queens Avenue is a rare investment opportunity in a highly desirable location. Book your showing today! |
| Price | $749,000 |
| Taxes: | $4074.40 |
| Address: | 893 Queens Ave , London, N5W 3H9, Ontario |
| Lot Size: | 35.19 x 204.47 (Feet) |
| Acreage: | < .50 |
| Directions/Cross Streets: | ONTARIO/QUEENS |
| Rooms: | 11 |
| Bedrooms: | 3 |
| Bedrooms +: | 0 |
| Kitchens: | 2 |
| Family Room: | Y |
| Basement: | Unfinished |
| Property Type: | Duplex |
| Style: | 2-Storey |
| Exterior: | Brick, Vinyl Siding |
| Garage Type: | Detached |
| (Parking/)Drive: | Private |
| Drive Parking Spaces: | 5 |
| Pool: | None |
| Property Features: | Arts Centre, Fenced Yard, Other, Place Of Worship, Rec Centre, School |
| Fireplace/Stove: | N |
| Heat Source: | Gas |
| Heat Type: | Forced Air |
| Central Air Conditioning: | Central Air |
| Sewers: | Sewers |
| Water: | Municipal |
$
%
Years
This calculator is for demonstration purposes only. Always consult a professional
financial advisor before making personal financial decisions.
| Although the information displayed is believed to be accurate, no warranties or representations are made of any kind. |
| THE REALTY FIRM INC. |
|
|

Aneta Andrews
Broker
Dir:
416-576-5339
Bus:
905-278-3500
Fax:
1-888-407-8605
| Book Showing | Email a Friend |
Jump To:
At a Glance:
| Type: | Freehold - Duplex |
| Area: | Middlesex |
| Municipality: | London |
| Neighbourhood: | East G |
| Style: | 2-Storey |
| Lot Size: | 35.19 x 204.47(Feet) |
| Tax: | $4,074.4 |
| Beds: | 3 |
| Baths: | 3 |
| Fireplace: | N |
| Pool: | None |
Locatin Map:
Payment Calculator:

