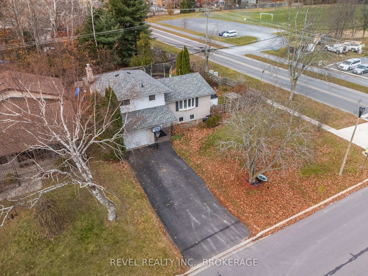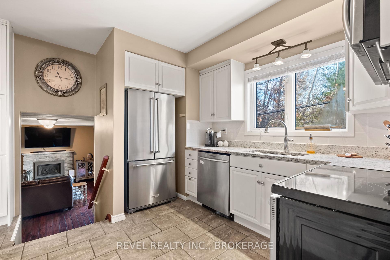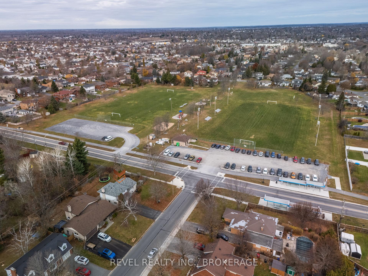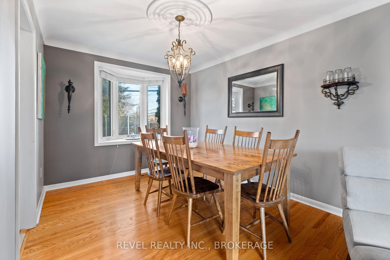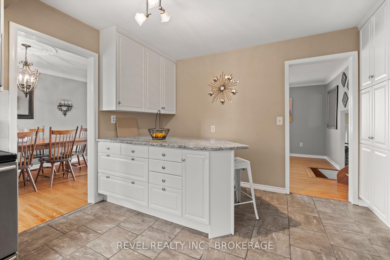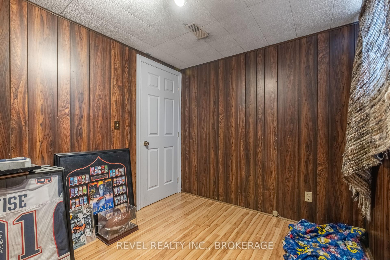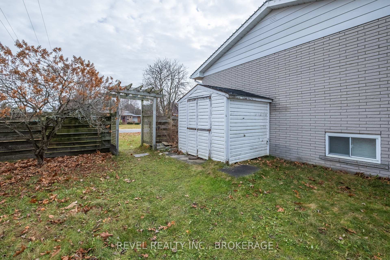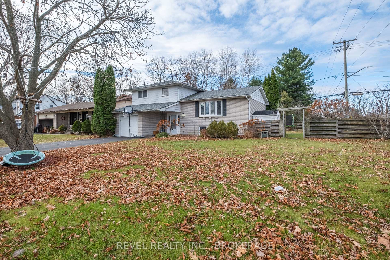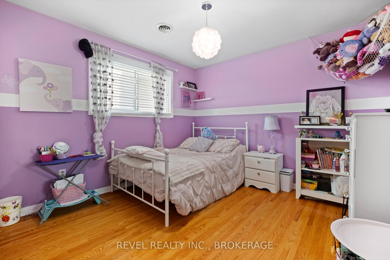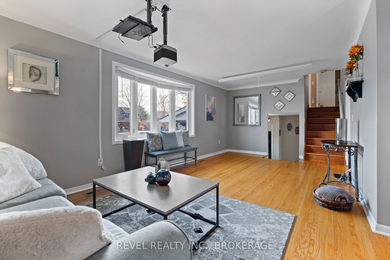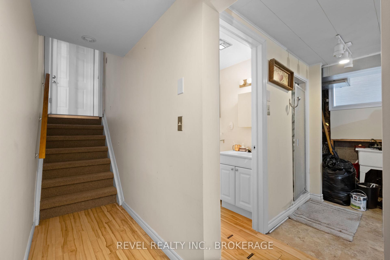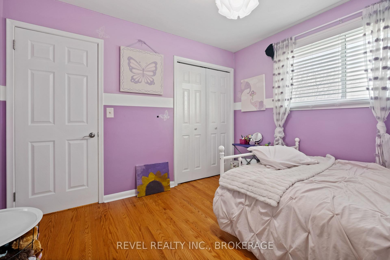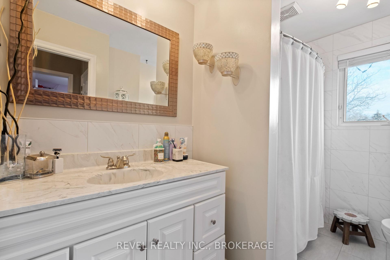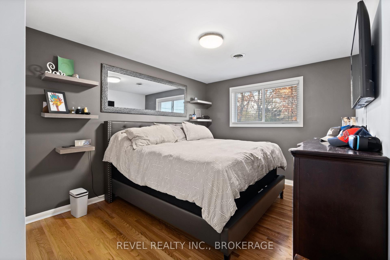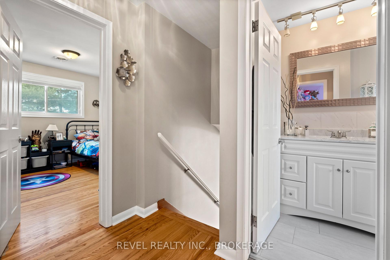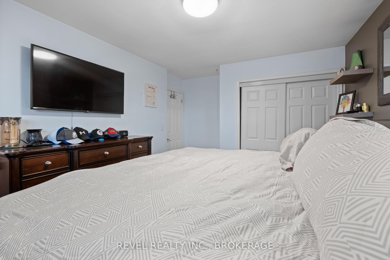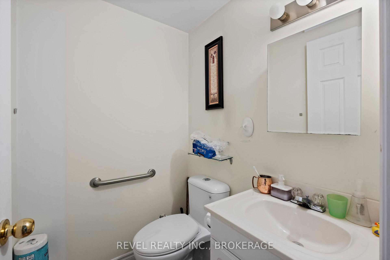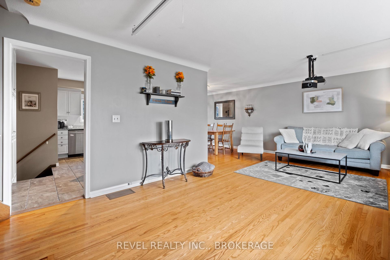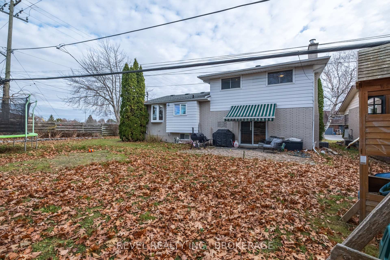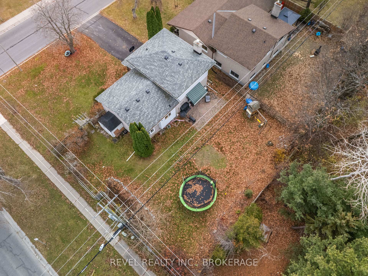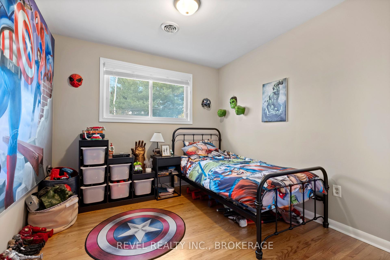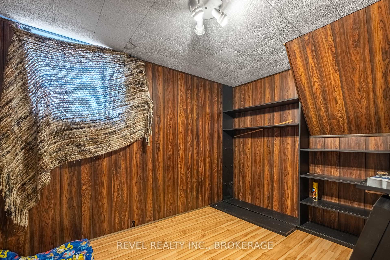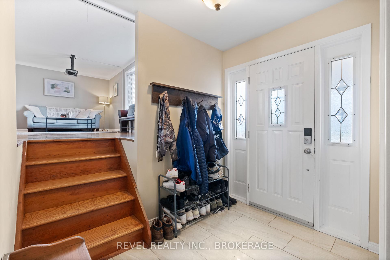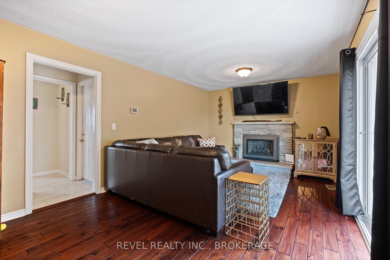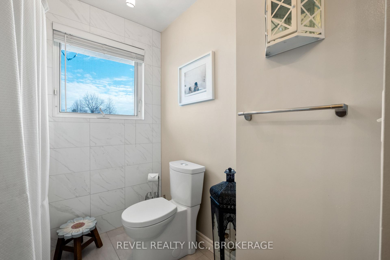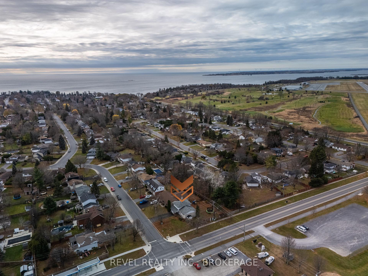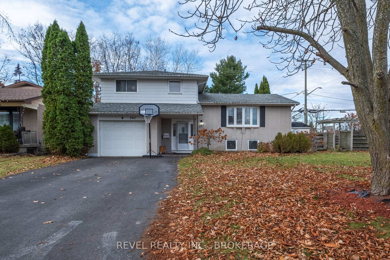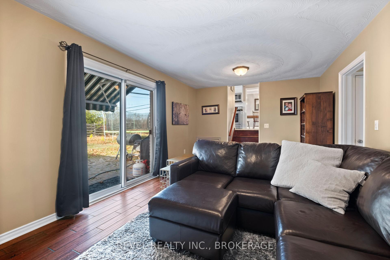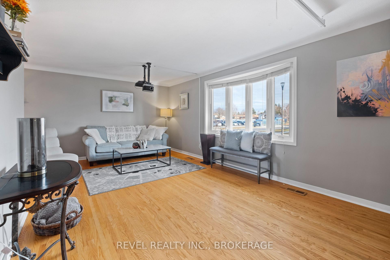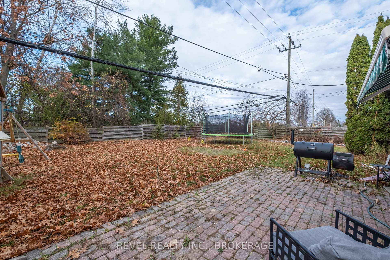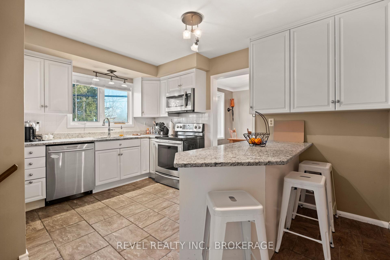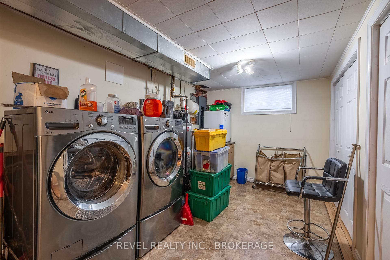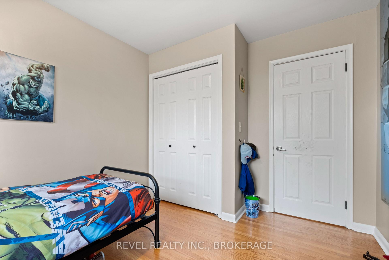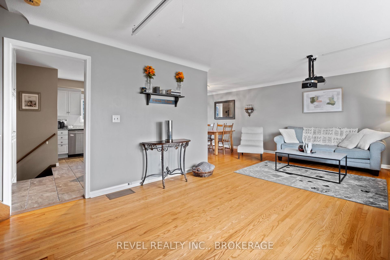$679,000
Available - For Sale
Listing ID: X10440604
397 Chelsea Rd , Kingston, K7M 4A2, Ontario
| Celebrate the Holidays in Your New Family Home at 397 Chelsea Rd! Get ready to make this holiday season unforgettable in this charming 4-level side-split, perfectly designed for family living. Picture the kids unwrapping gifts in the cozy lower-level family room, warmed by the glow of the gas fireplace. Create the holiday feast in the stunning kitchen, complete with sleek white cabinetry and granite countertops.This home has room for everyone, offering 5 spacious bedrooms, hardwood flooring, and updates to the roof, windows, and furnace giving you peace of mind for years to come. Set on a large corner lot, the backyard provides plenty of space for outdoor fun. You'll love the location too right across the street from Lakeshore Pool and Jim Beattie Park. Top-rated schools, the scenic Landings Golf Course, and Lemoine Point are all nearby, with Lake Ontario just a stroll away. Affordable, inviting, and ready for your family to call home this is the perfect place to start your next chapter. Don't wait your dream holiday home is just a visit away! |
| Price | $679,000 |
| Taxes: | $3896.63 |
| Assessment: | $278000 |
| Assessment Year: | 2024 |
| Address: | 397 Chelsea Rd , Kingston, K7M 4A2, Ontario |
| Lot Size: | 80.00 x 115.00 (Feet) |
| Acreage: | < .50 |
| Directions/Cross Streets: | Corner of Henderson Blvd and Chelsea Rd |
| Rooms: | 7 |
| Rooms +: | 2 |
| Bedrooms: | 3 |
| Bedrooms +: | 2 |
| Kitchens: | 1 |
| Family Room: | Y |
| Basement: | Finished, Full |
| Approximatly Age: | 51-99 |
| Property Type: | Detached |
| Style: | Sidesplit 4 |
| Exterior: | Alum Siding, Brick |
| Garage Type: | Attached |
| (Parking/)Drive: | Private |
| Drive Parking Spaces: | 2 |
| Pool: | None |
| Approximatly Age: | 51-99 |
| Approximatly Square Footage: | 1500-2000 |
| Property Features: | Fenced Yard, Golf, Grnbelt/Conserv, Park, Public Transit, School |
| Fireplace/Stove: | Y |
| Heat Source: | Gas |
| Heat Type: | Forced Air |
| Central Air Conditioning: | Central Air |
| Laundry Level: | Lower |
| Sewers: | Sewers |
| Water: | Municipal |
| Utilities-Cable: | Y |
| Utilities-Hydro: | Y |
| Utilities-Gas: | Y |
| Utilities-Telephone: | Y |
$
%
Years
This calculator is for demonstration purposes only. Always consult a professional
financial advisor before making personal financial decisions.
| Although the information displayed is believed to be accurate, no warranties or representations are made of any kind. |
| REVEL REALTY INC., BROKERAGE |
|
|

Aneta Andrews
Broker
Dir:
416-576-5339
Bus:
905-278-3500
Fax:
1-888-407-8605
| Virtual Tour | Book Showing | Email a Friend |
Jump To:
At a Glance:
| Type: | Freehold - Detached |
| Area: | Frontenac |
| Municipality: | Kingston |
| Neighbourhood: | City SouthWest |
| Style: | Sidesplit 4 |
| Lot Size: | 80.00 x 115.00(Feet) |
| Approximate Age: | 51-99 |
| Tax: | $3,896.63 |
| Beds: | 3+2 |
| Baths: | 3 |
| Fireplace: | Y |
| Pool: | None |
Locatin Map:
Payment Calculator:

