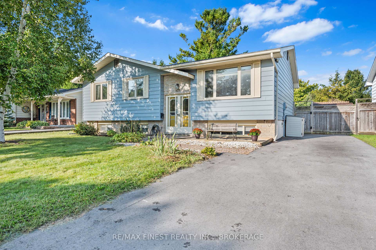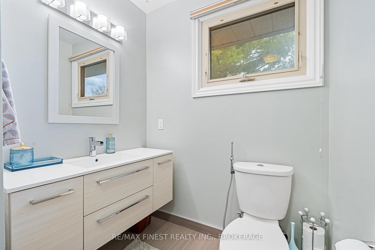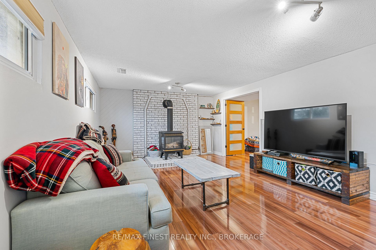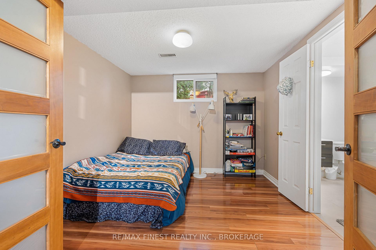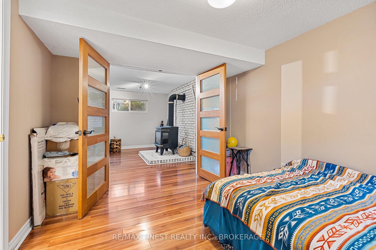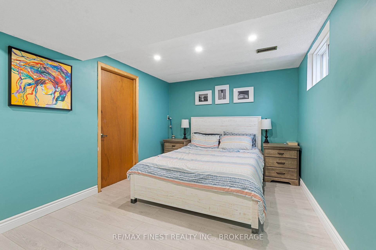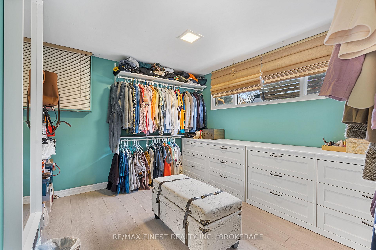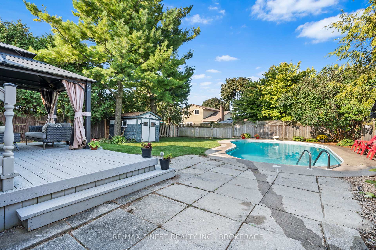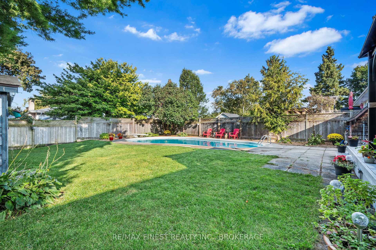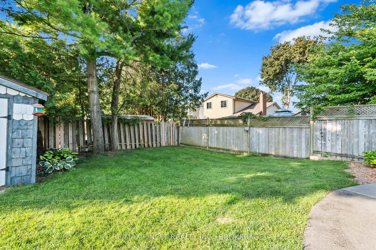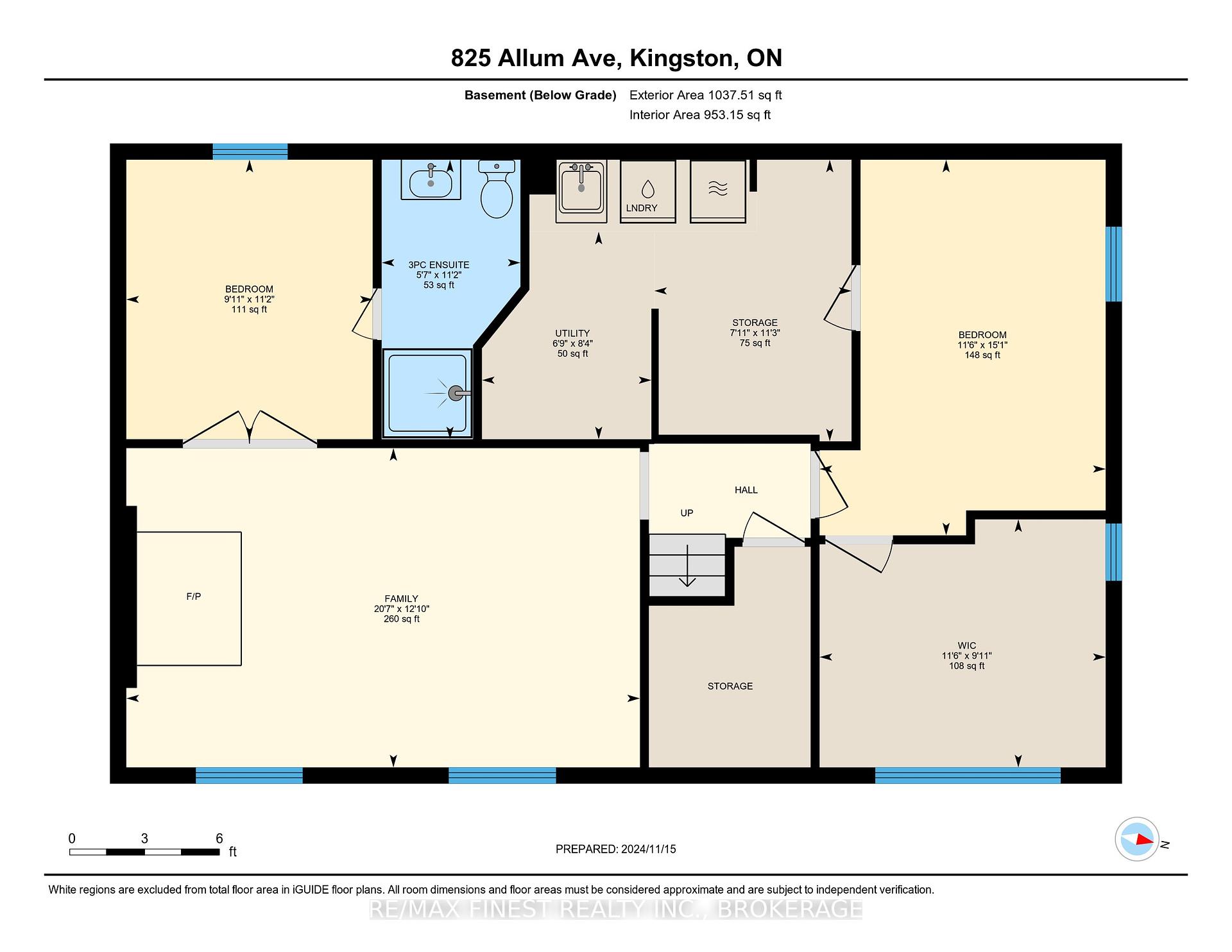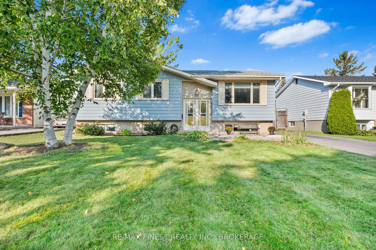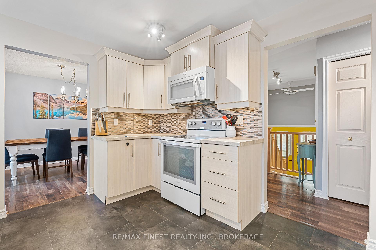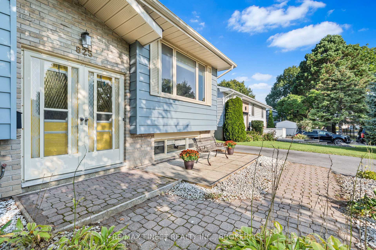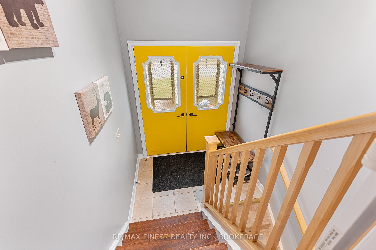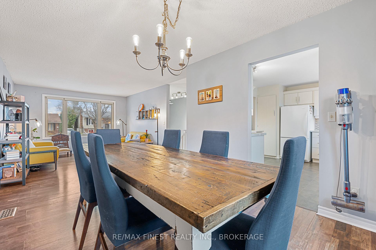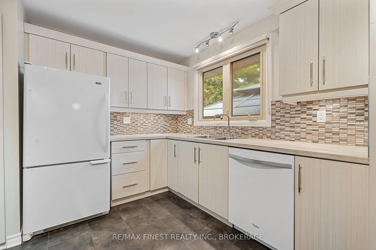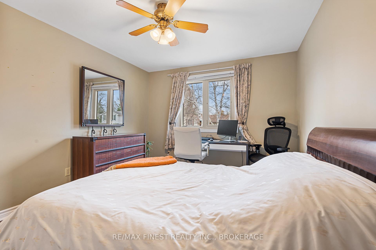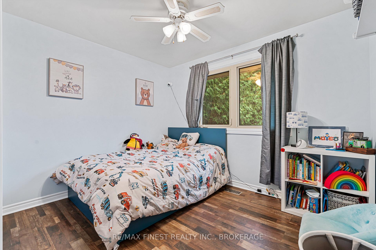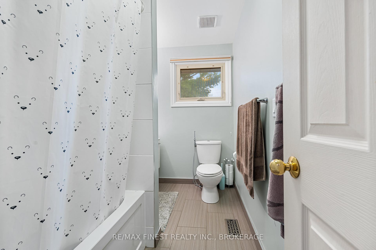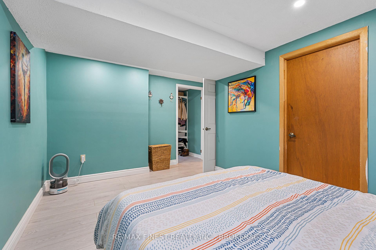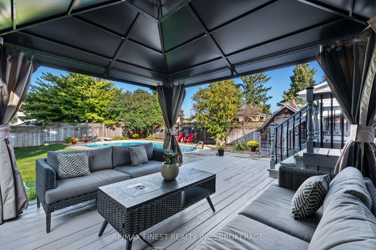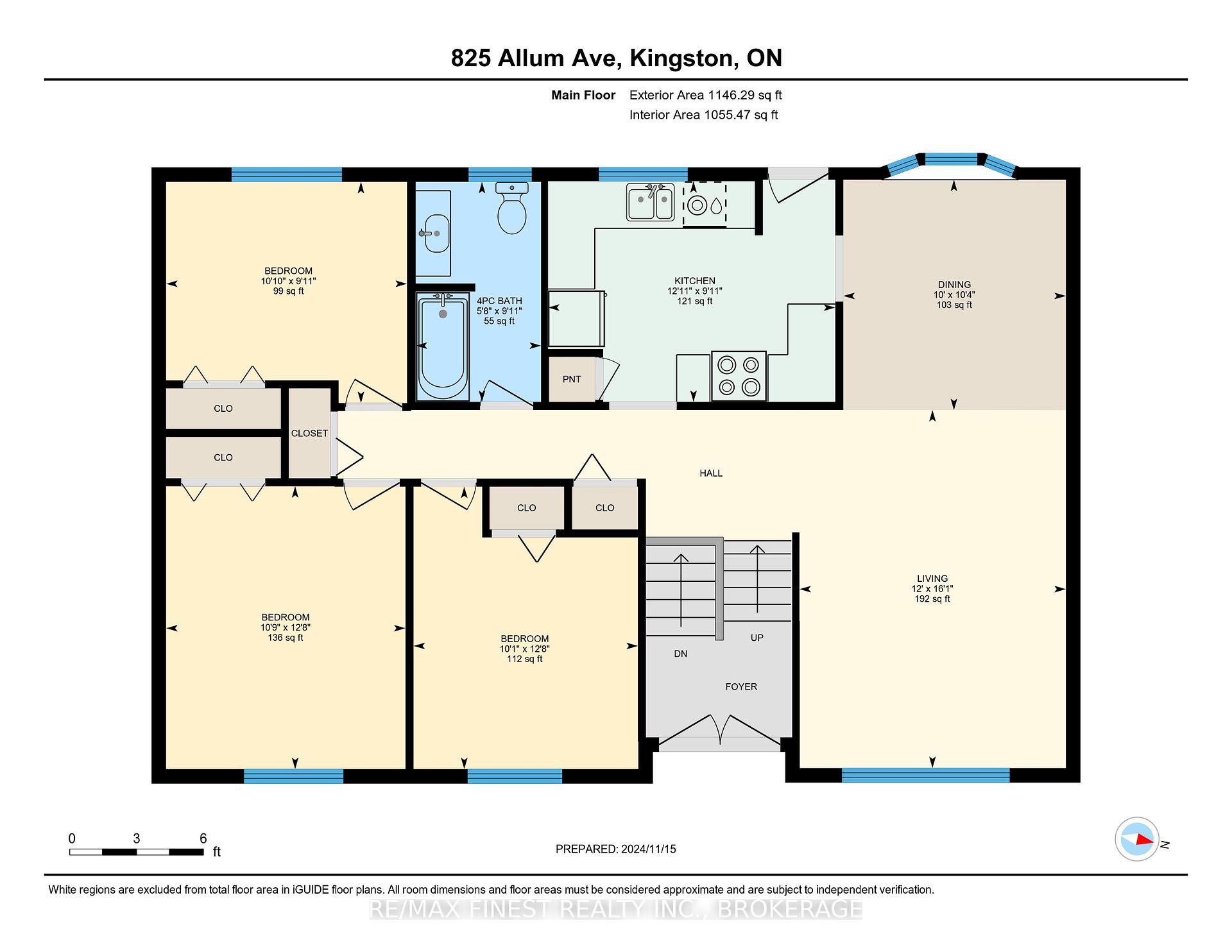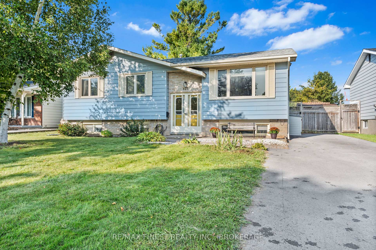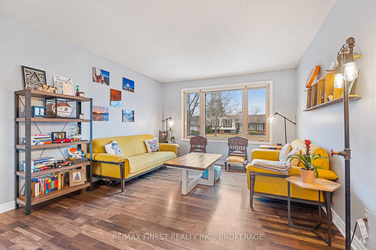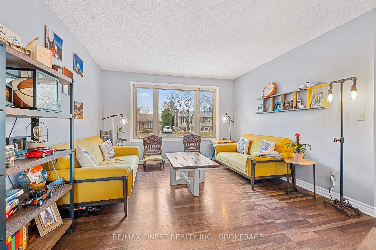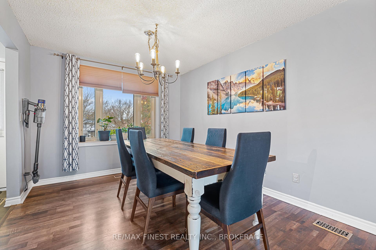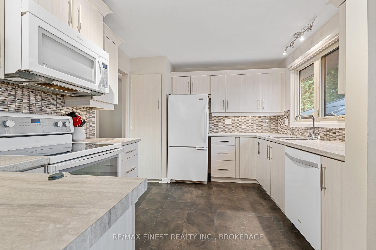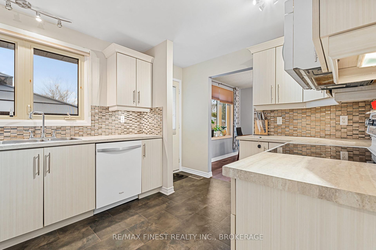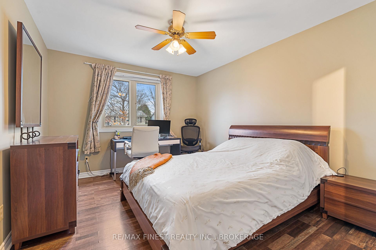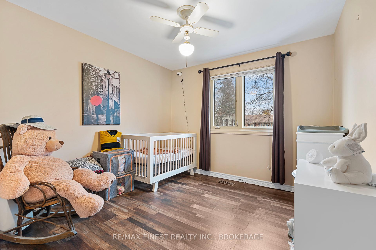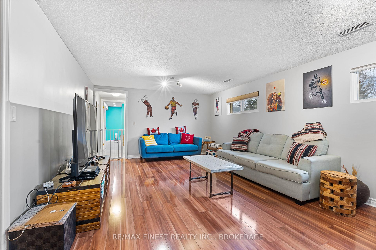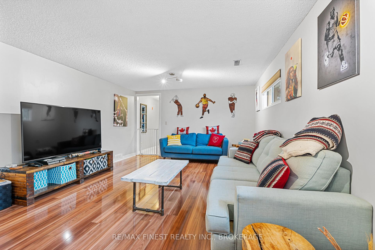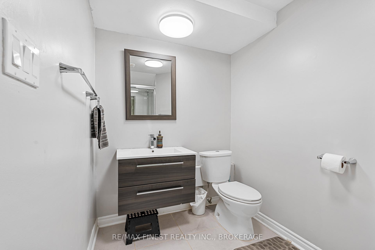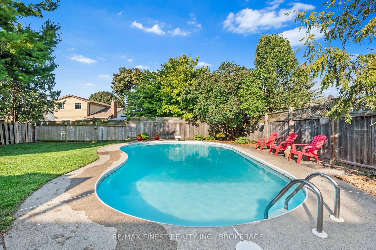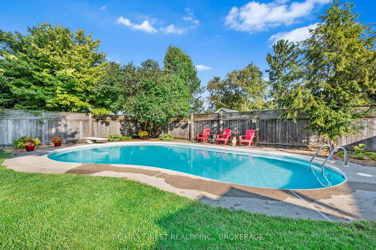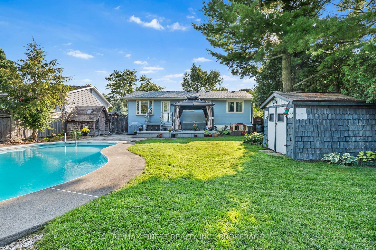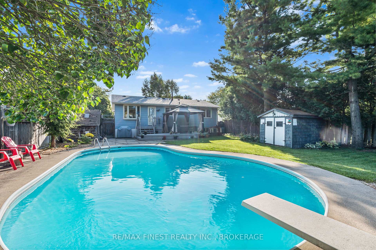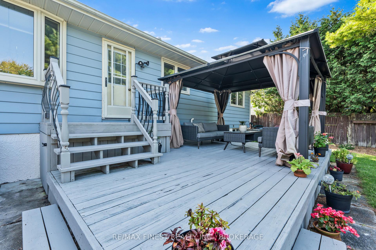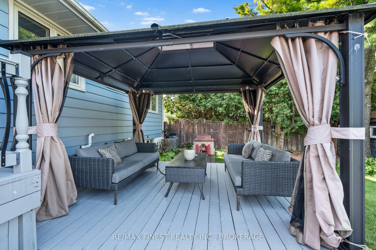$589,999
Available - For Sale
Listing ID: X10433742
825 Allum Ave , Kingston, K7M 7A3, Ontario
| Welcome to this charming bungalow in the highly sought-after Bayridge West neighborhood,perfectly situated on a spacious 57x115 lot. This home offers an incredible backyard oasis featuring a large deck, a sparkling inground heated pool, and ample greenspace, ideal for kids or your beloved family dog. With 3+2 bedrooms and 2 generously sized bathrooms, there's plenty of room for a growing family or visiting guests. Notable updates include a new furnace and AC(2023), electrical panel (2023), washer and dryer (2023), and roof (2020), ensuring peace of mind for years to come. Located close to excellent schools, parks, and a variety of amenities,this home perfectly balances convenience with comfort. Whether entertaining in the backyard or enjoying the cozy interior, this bungalow is ready to be your family's dream home. |
| Price | $589,999 |
| Taxes: | $3784.49 |
| Assessment: | $270000 |
| Assessment Year: | 2024 |
| Address: | 825 Allum Ave , Kingston, K7M 7A3, Ontario |
| Lot Size: | 57.00 x 115.00 (Feet) |
| Directions/Cross Streets: | SOUTH OF TAYLOR KIDD TO MONA (SOUTH), 1ST LEFT IS ALLUM |
| Rooms: | 5 |
| Bedrooms: | 3 |
| Bedrooms +: | 2 |
| Kitchens: | 1 |
| Family Room: | Y |
| Basement: | Finished, Full |
| Approximatly Age: | 31-50 |
| Property Type: | Detached |
| Style: | Bungalow-Raised |
| Exterior: | Alum Siding, Brick |
| Garage Type: | None |
| (Parking/)Drive: | Private |
| Drive Parking Spaces: | 3 |
| Pool: | Inground |
| Other Structures: | Garden Shed |
| Approximatly Age: | 31-50 |
| Approximatly Square Footage: | 1100-1500 |
| Property Features: | Fenced Yard, Place Of Worship, Public Transit, School, School Bus Route |
| Fireplace/Stove: | Y |
| Heat Source: | Gas |
| Heat Type: | Forced Air |
| Central Air Conditioning: | Central Air |
| Laundry Level: | Lower |
| Sewers: | Sewers |
| Water: | Municipal |
| Utilities-Cable: | Y |
| Utilities-Hydro: | Y |
| Utilities-Gas: | Y |
| Utilities-Telephone: | Y |
$
%
Years
This calculator is for demonstration purposes only. Always consult a professional
financial advisor before making personal financial decisions.
| Although the information displayed is believed to be accurate, no warranties or representations are made of any kind. |
| RE/MAX FINEST REALTY INC., BROKERAGE |
|
|

Aneta Andrews
Broker
Dir:
416-576-5339
Bus:
905-278-3500
Fax:
1-888-407-8605
| Virtual Tour | Book Showing | Email a Friend |
Jump To:
At a Glance:
| Type: | Freehold - Detached |
| Area: | Frontenac |
| Municipality: | Kingston |
| Neighbourhood: | South of Taylor-Kidd Blvd |
| Style: | Bungalow-Raised |
| Lot Size: | 57.00 x 115.00(Feet) |
| Approximate Age: | 31-50 |
| Tax: | $3,784.49 |
| Beds: | 3+2 |
| Baths: | 2 |
| Fireplace: | Y |
| Pool: | Inground |
Locatin Map:
Payment Calculator:

