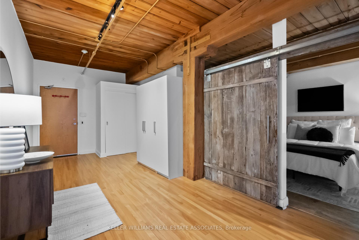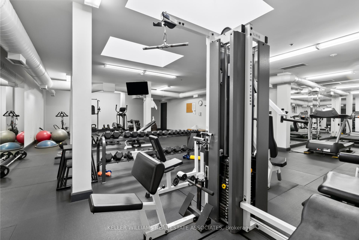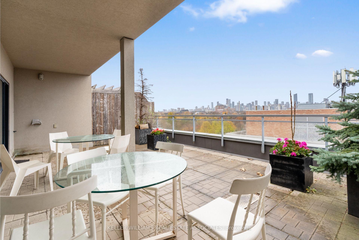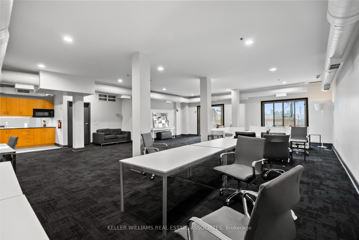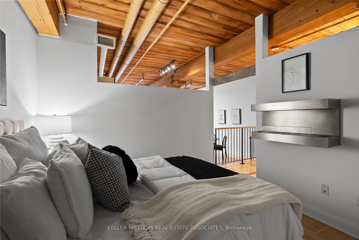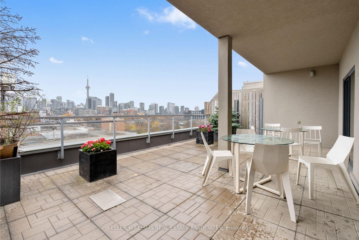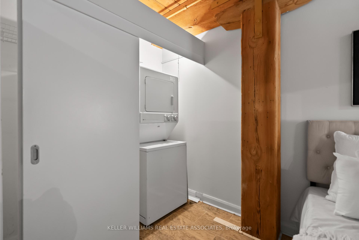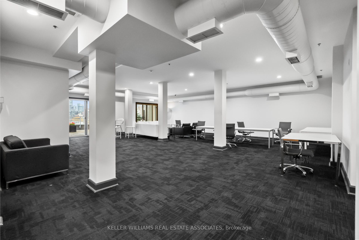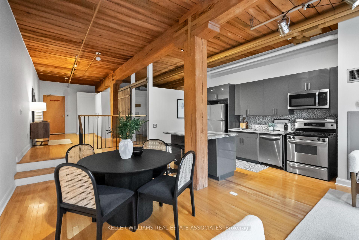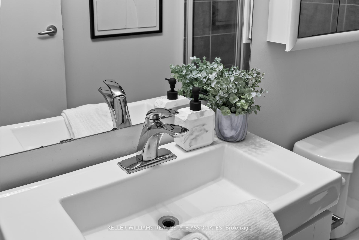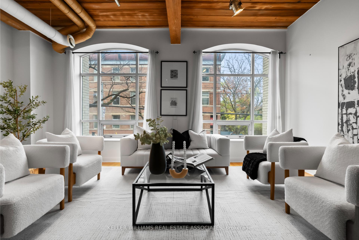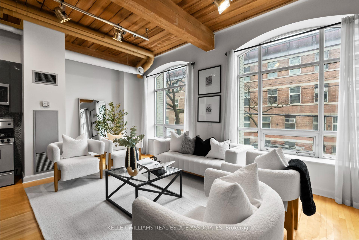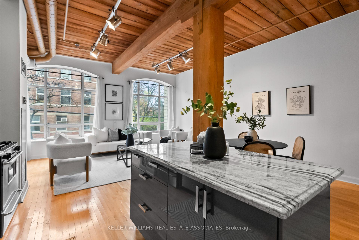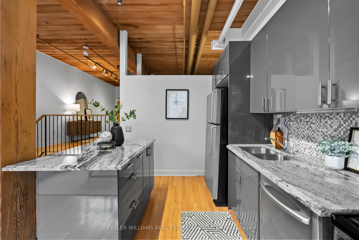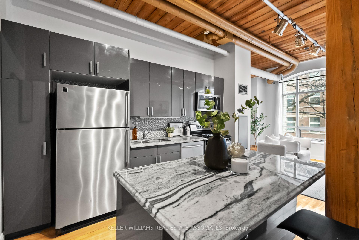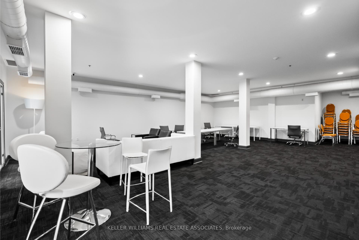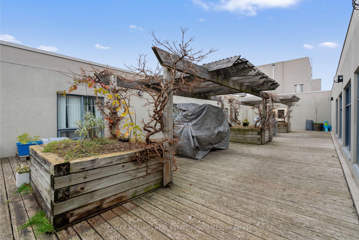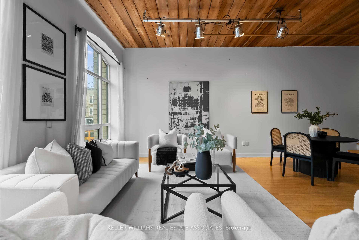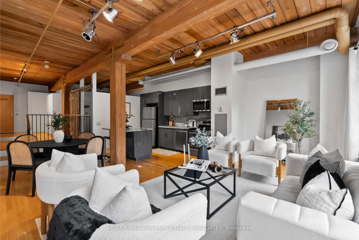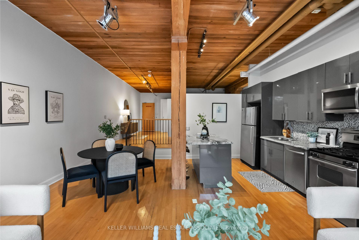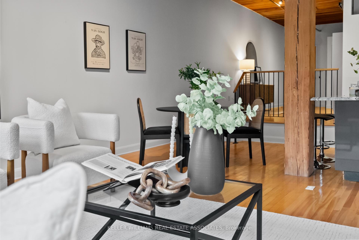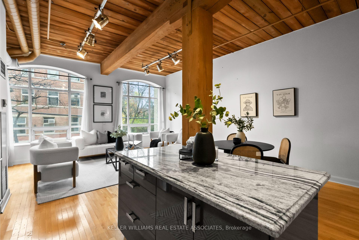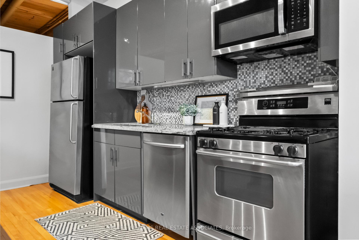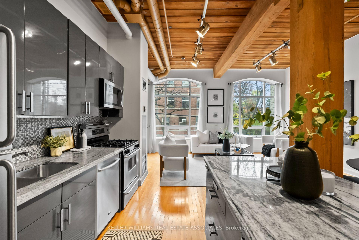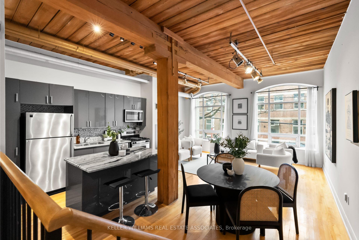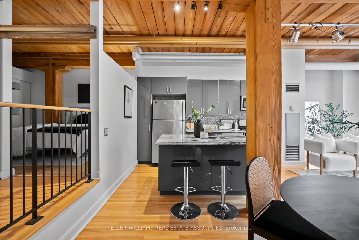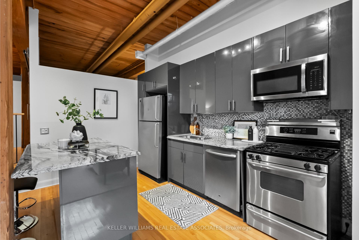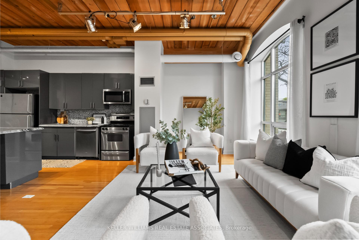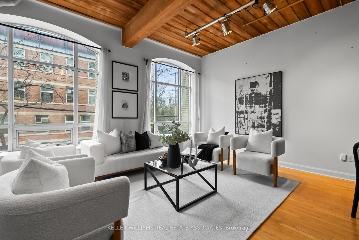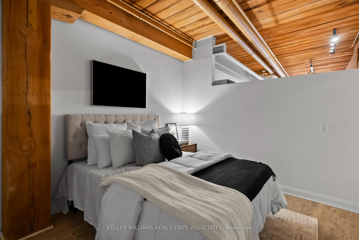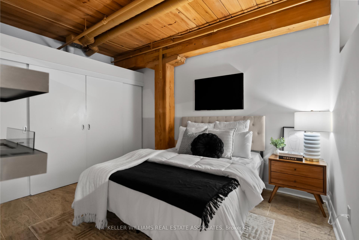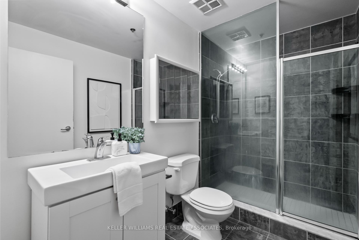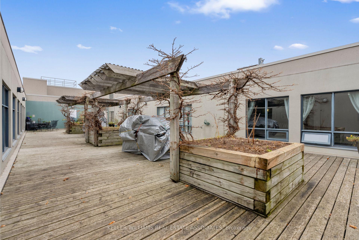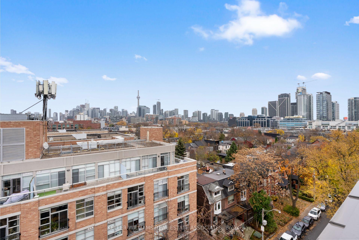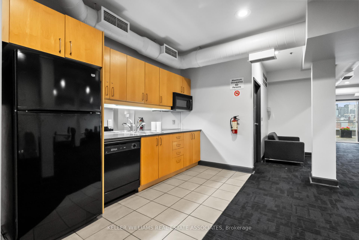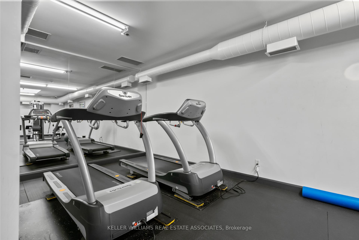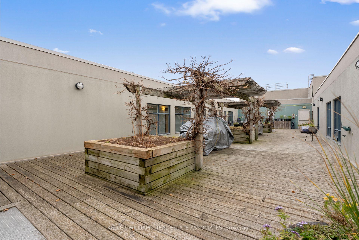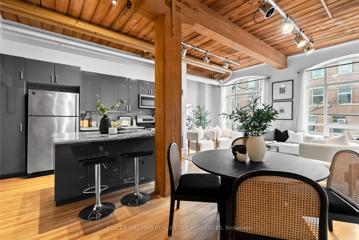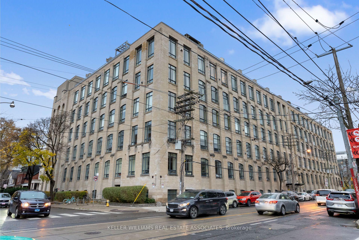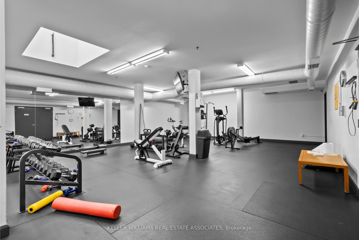$975,000
Available - For Sale
Listing ID: C10433522
993 Queen St West , Unit 113, Toronto, M6J 1H2, Ontario
| #113-993 Queen Street West Is A Stunning Residence In The Historic Candy Factory Lofts, A Gold-Standard Conversion In The Vibrant Heart Of Queen West. This 822 Sq. Ft. Open-Concept Loft Combines Industrial Charm And Modern Living With 1 Bedroom, 1 Bathroom, And Northern Exposure Overlooking Lively Queen Street. The Exposed Wood Beams Infuse Character, While The Sunken Living, Dining, And Kitchen Areas Create An Inviting Space For Entertaining. The Kitchen Features A Large Center Island, Granite Countertops, A Tile Backsplash, And Built-In Stainless-Steel Appliances. The Bedroom Boasts A Stylish Sliding Barn Door, Ample Closet Space, And The Convenience Of In-Suite Laundry. This Unit Also Includes 1 Parking Spot And Access To Premium Building Amenities. Perfectly Situated, It's Within Walking Distance Of The Ossington Strip, Trinity Bellwoods Park, And An Array Of Shops, Restaurants, And Attractions. Don't Miss This Chance To Enjoy The Best Of Downtown Toronto Living! |
| Extras: 1 Exclusive Parking Spot, Building Amenities Including - Gym, Party Room, Rooftop Terrace/Garden, Guest Suites. |
| Price | $975,000 |
| Taxes: | $6130.00 |
| Maintenance Fee: | 604.33 |
| Address: | 993 Queen St West , Unit 113, Toronto, M6J 1H2, Ontario |
| Province/State: | Ontario |
| Condo Corporation No | MTCC |
| Level | 1 |
| Unit No | 13 |
| Directions/Cross Streets: | Queen St W/Shaw St |
| Rooms: | 5 |
| Bedrooms: | 1 |
| Bedrooms +: | |
| Kitchens: | 1 |
| Family Room: | N |
| Basement: | None |
| Approximatly Age: | 16-30 |
| Property Type: | Condo Apt |
| Style: | Loft |
| Exterior: | Brick |
| Garage Type: | Underground |
| Garage(/Parking)Space: | 1.00 |
| Drive Parking Spaces: | 0 |
| Park #1 | |
| Parking Spot: | 5 |
| Parking Type: | Exclusive |
| Exposure: | N |
| Balcony: | None |
| Locker: | None |
| Pet Permited: | Restrict |
| Retirement Home: | N |
| Approximatly Age: | 16-30 |
| Approximatly Square Footage: | 800-899 |
| Building Amenities: | Exercise Room, Guest Suites, Recreation Room, Rooftop Deck/Garden |
| Property Features: | Hospital, Park, Place Of Worship, Public Transit, School |
| Maintenance: | 604.33 |
| CAC Included: | Y |
| Water Included: | Y |
| Common Elements Included: | Y |
| Heat Included: | Y |
| Parking Included: | Y |
| Building Insurance Included: | Y |
| Fireplace/Stove: | N |
| Heat Source: | Gas |
| Heat Type: | Forced Air |
| Central Air Conditioning: | Central Air |
| Ensuite Laundry: | Y |
| Elevator Lift: | Y |
$
%
Years
This calculator is for demonstration purposes only. Always consult a professional
financial advisor before making personal financial decisions.
| Although the information displayed is believed to be accurate, no warranties or representations are made of any kind. |
| KELLER WILLIAMS REAL ESTATE ASSOCIATES |
|
|

Aneta Andrews
Broker
Dir:
416-576-5339
Bus:
905-278-3500
Fax:
1-888-407-8605
| Virtual Tour | Book Showing | Email a Friend |
Jump To:
At a Glance:
| Type: | Condo - Condo Apt |
| Area: | Toronto |
| Municipality: | Toronto |
| Neighbourhood: | Niagara |
| Style: | Loft |
| Approximate Age: | 16-30 |
| Tax: | $6,130 |
| Maintenance Fee: | $604.33 |
| Beds: | 1 |
| Baths: | 1 |
| Garage: | 1 |
| Fireplace: | N |
Locatin Map:
Payment Calculator:

