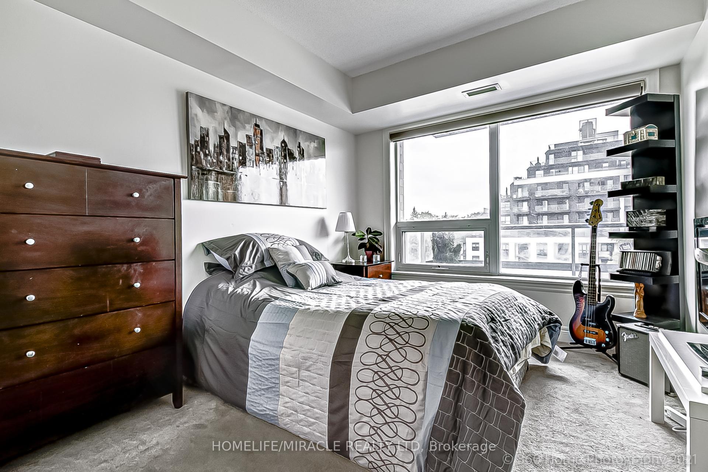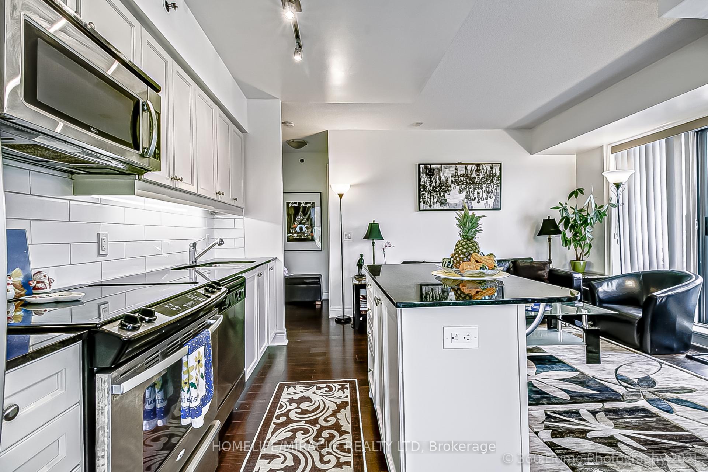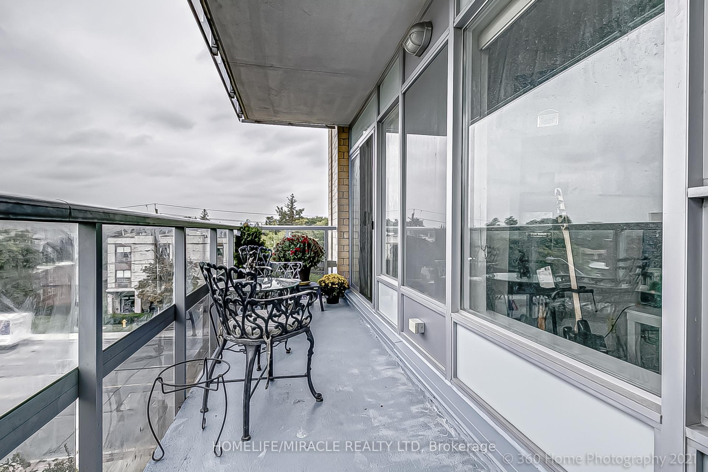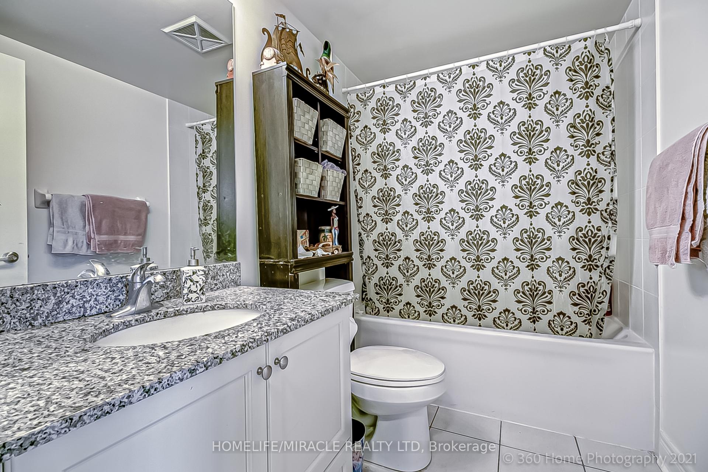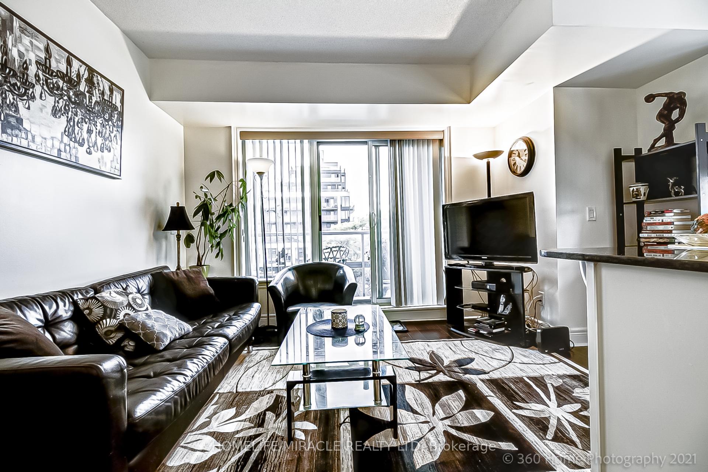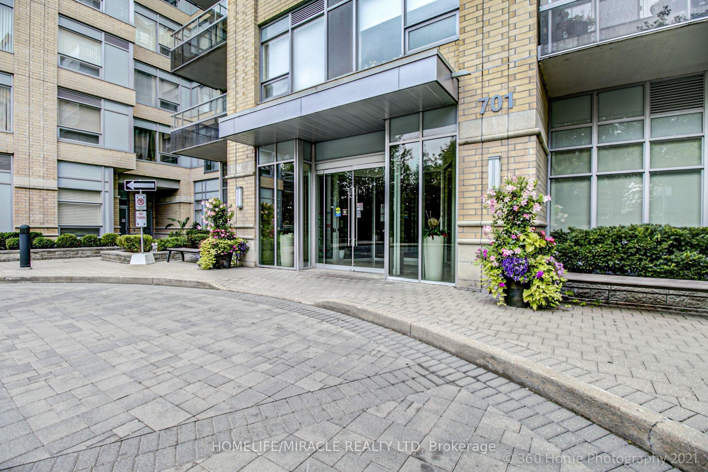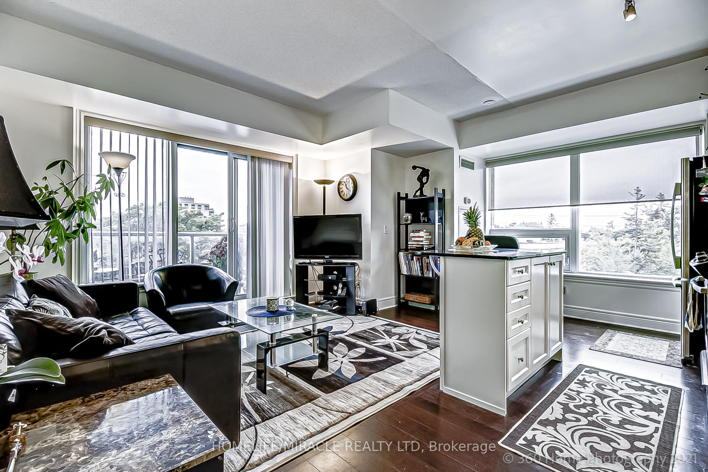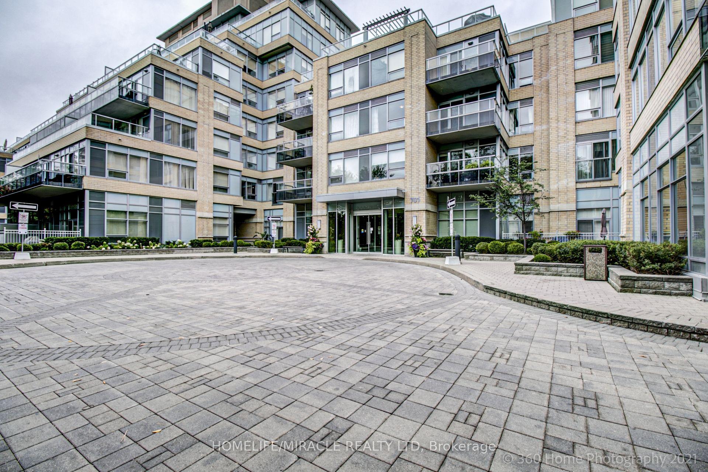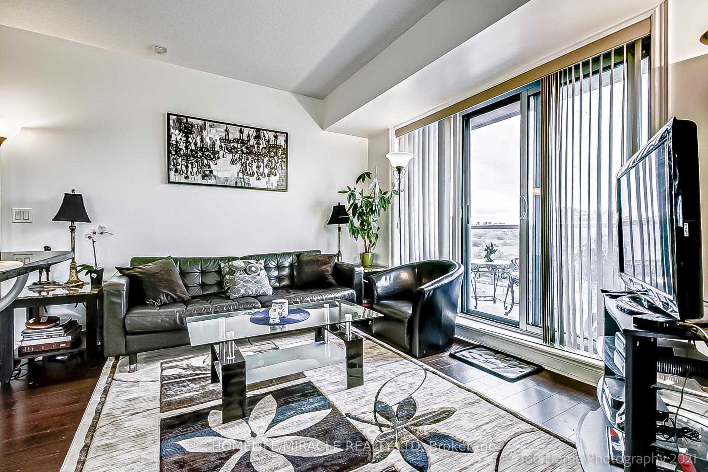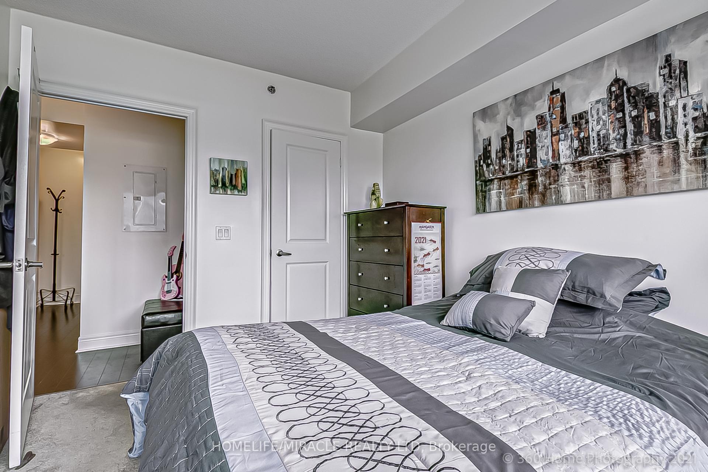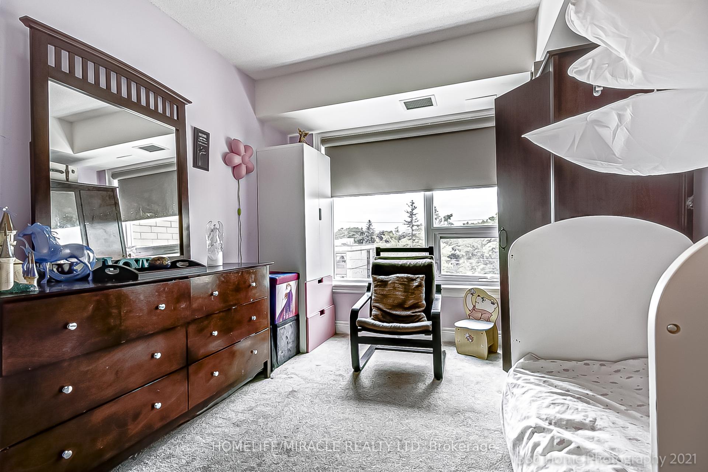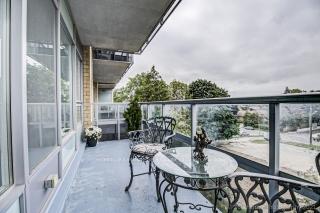$575,999
Available - For Sale
Listing ID: C10441146
701 Sheppard Ave West , Unit 406, Toronto, M3H 0B2, Ontario
| Welcome to a Quite Beautiful Sunlight Corner Unit ,Great location, Amazing value in newly fully renovated Portrait Condo.775 SF featuring an open concept living, dining and kitchen area. With an Island and breakfast bar. unit features a spacious master bedroom with walk in closets and second bedroom with bright big window. A boutique mid rise condo provides the scenic beauty of the neighborhood from the rooftop terrace. Elegant finishes ,surrounded by beautiful gardening and very Friendly quite Neighbors. Very accessible TTC are front of the building ,3 minutes drive to Sheppard West subway station and Yonge and Sheppard. Close to everything... highway , 3 huge parks, schools , places of worship, shopping area and restaurants .Suitable for everybody .. Families , singles ,seniors and students. |
| Extras: Amenities, Fitness, Yoga Studio, Steam room ,Pet Spa, potting gardening. Lounge with Dining & board room ,24 Hour concierge , party room, library, Barbeque rooftop area . |
| Price | $575,999 |
| Taxes: | $2582.00 |
| Maintenance Fee: | 702.50 |
| Address: | 701 Sheppard Ave West , Unit 406, Toronto, M3H 0B2, Ontario |
| Province/State: | Ontario |
| Condo Corporation No | Tscc |
| Level | 4 |
| Unit No | 6 |
| Directions/Cross Streets: | Sheppard and Bathurst |
| Rooms: | 5 |
| Bedrooms: | 2 |
| Bedrooms +: | |
| Kitchens: | 1 |
| Family Room: | Y |
| Basement: | None |
| Property Type: | Condo Apt |
| Style: | Apartment |
| Exterior: | Brick |
| Garage Type: | Underground |
| Garage(/Parking)Space: | 1.00 |
| Drive Parking Spaces: | 0 |
| Park #1 | |
| Parking Spot: | B69 |
| Parking Type: | Owned |
| Legal Description: | P2 |
| Exposure: | Nw |
| Balcony: | Open |
| Locker: | Owned |
| Pet Permited: | Restrict |
| Approximatly Square Footage: | 700-799 |
| Property Features: | Arts Centre, Hospital, Library, Other, Park, Place Of Worship |
| Maintenance: | 702.50 |
| CAC Included: | Y |
| Water Included: | Y |
| Heat Included: | Y |
| Parking Included: | Y |
| Fireplace/Stove: | N |
| Heat Source: | Electric |
| Heat Type: | Forced Air |
| Central Air Conditioning: | Central Air |
| Ensuite Laundry: | Y |
$
%
Years
This calculator is for demonstration purposes only. Always consult a professional
financial advisor before making personal financial decisions.
| Although the information displayed is believed to be accurate, no warranties or representations are made of any kind. |
| HOMELIFE/MIRACLE REALTY LTD |
|
|

Aneta Andrews
Broker
Dir:
416-576-5339
Bus:
905-278-3500
Fax:
1-888-407-8605
| Book Showing | Email a Friend |
Jump To:
At a Glance:
| Type: | Condo - Condo Apt |
| Area: | Toronto |
| Municipality: | Toronto |
| Neighbourhood: | Clanton Park |
| Style: | Apartment |
| Tax: | $2,582 |
| Maintenance Fee: | $702.5 |
| Beds: | 2 |
| Baths: | 1 |
| Garage: | 1 |
| Fireplace: | N |
Locatin Map:
Payment Calculator:

