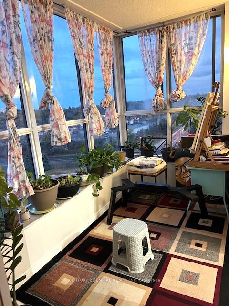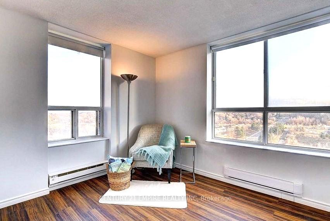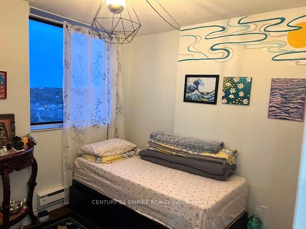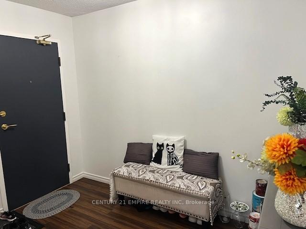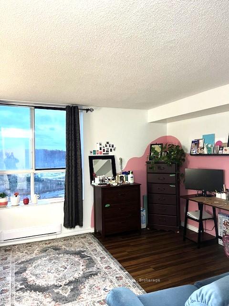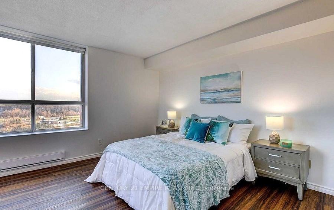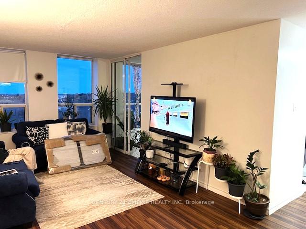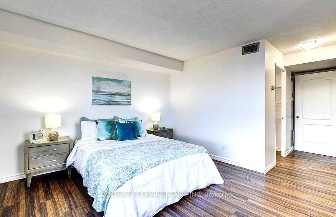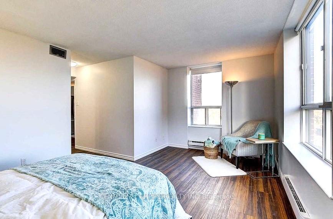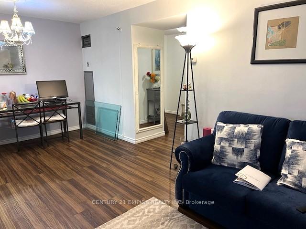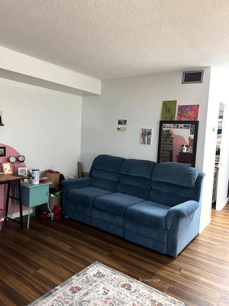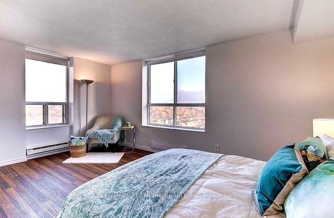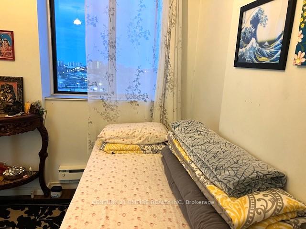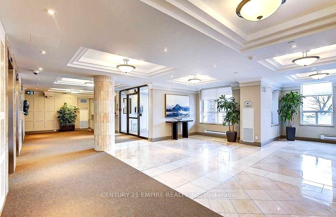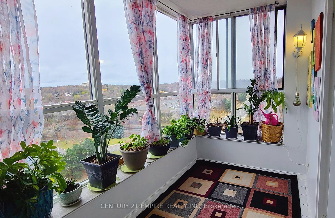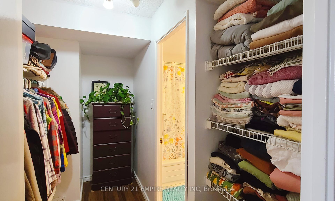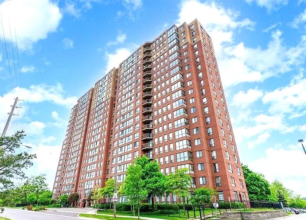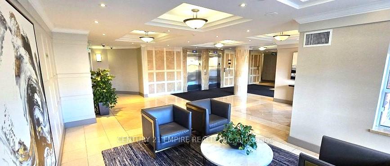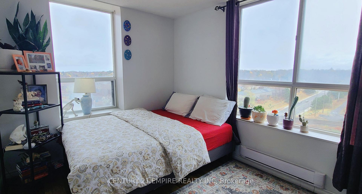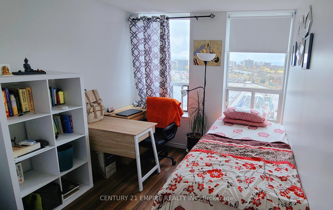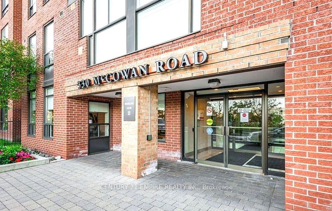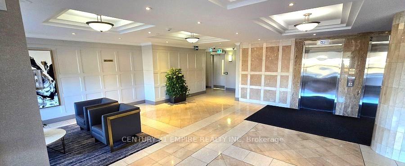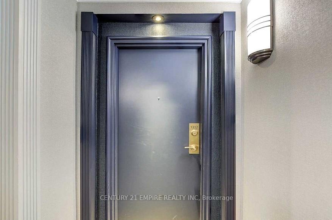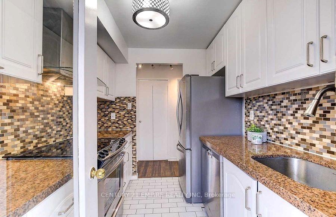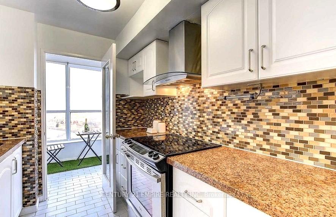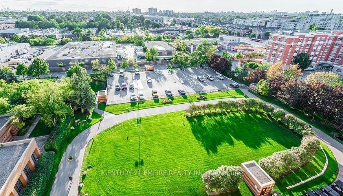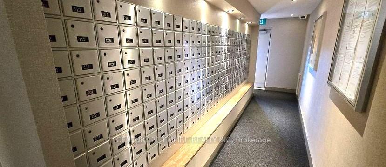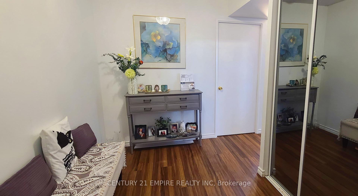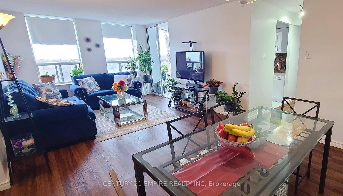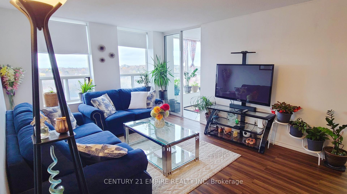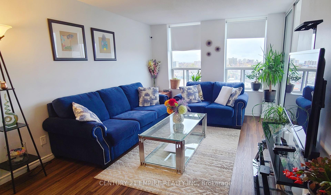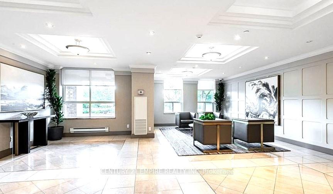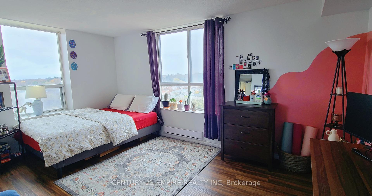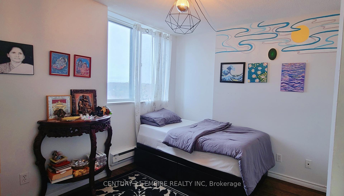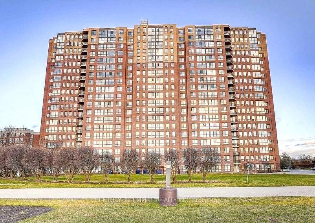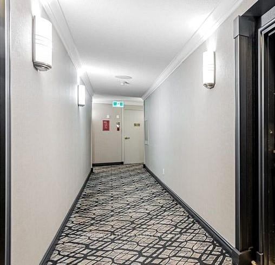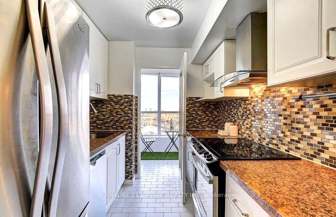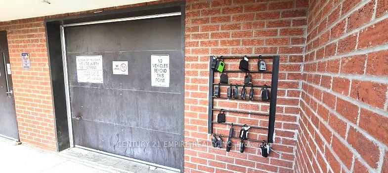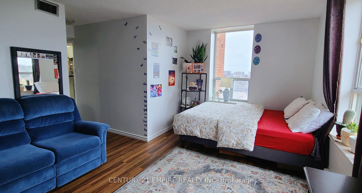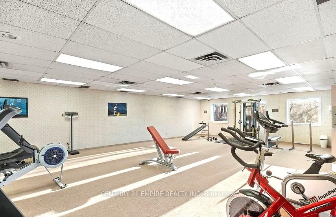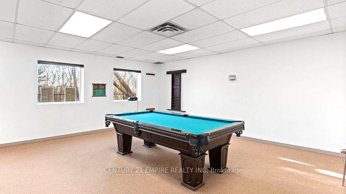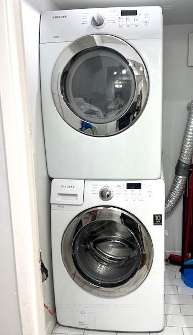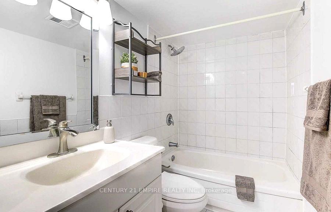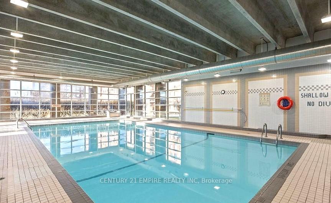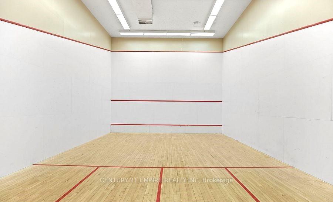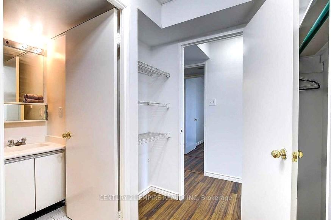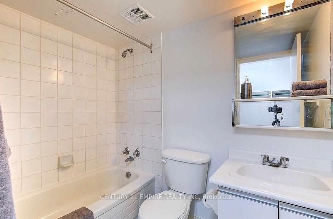$599,900
Available - For Sale
Listing ID: E10433697
330 Mccowan Rd , Unit 1312, Toronto, M1J 3N3, Ontario
| Very hot location with major tourist hubs. Rare offering 3+Den corner suite with spacious sun filled unit with panoramic view. A Sterling Club II welcomes you with unobstructed southwest views that fill the space with all day natural bright lights. Recently upgraded kitchen and flooring offers 3 bedrooms and 2 full bathrooms including a primary suite with a 4-piece ensuite washroom, plus the bonus of a sunlit solarium off the dining room is ideal for unwinding or luxurious cozy work-from-home provides you peace & beauty with untouchable luxuries and comforts as a Owner. The building has recently done lots of upgrades including doors, hallways and other amenities for a modern look. Families and individuals will love the residence, nearby parks, green spaces, Go Stations and direct trains to Downtown Toronto adds more value to it to explain itself. Maintenance fees fully covers your expensive and soaring utilities bills each month with unlimited usage to enjoy includes; heating, hydro, water, CAC, building insurance, parking with extra amenities like gym, sauna etc. First time home buyers or investors should not miss this great opportunity to own it!! |
| Price | $599,900 |
| Taxes: | $1638.01 |
| Maintenance Fee: | 964.34 |
| Address: | 330 Mccowan Rd , Unit 1312, Toronto, M1J 3N3, Ontario |
| Province/State: | Ontario |
| Condo Corporation No | MTCC |
| Level | 13 |
| Unit No | 12 |
| Locker No | 178 |
| Directions/Cross Streets: | Mccowan Rd / Eglinton Ave E |
| Rooms: | 6 |
| Rooms +: | 1 |
| Bedrooms: | 3 |
| Bedrooms +: | 1 |
| Kitchens: | 1 |
| Family Room: | N |
| Basement: | None |
| Approximatly Age: | 31-50 |
| Property Type: | Condo Apt |
| Style: | Apartment |
| Exterior: | Brick, Brick Front |
| Garage Type: | Underground |
| Garage(/Parking)Space: | 1.00 |
| Drive Parking Spaces: | 1 |
| Park #1 | |
| Parking Spot: | A133 |
| Parking Type: | Owned |
| Legal Description: | Level-A |
| Exposure: | Se |
| Balcony: | None |
| Locker: | Owned |
| Pet Permited: | Restrict |
| Retirement Home: | N |
| Approximatly Age: | 31-50 |
| Approximatly Square Footage: | 1200-1399 |
| Building Amenities: | Concierge, Gym, Indoor Pool, Party/Meeting Room, Sauna, Visitor Parking |
| Property Features: | Clear View, Marina, Park, Place Of Worship, Public Transit, School |
| Maintenance: | 964.34 |
| CAC Included: | Y |
| Hydro Included: | Y |
| Water Included: | Y |
| Common Elements Included: | Y |
| Heat Included: | Y |
| Parking Included: | Y |
| Building Insurance Included: | Y |
| Fireplace/Stove: | N |
| Heat Source: | Electric |
| Heat Type: | Forced Air |
| Central Air Conditioning: | Central Air |
| Laundry Level: | Main |
| Ensuite Laundry: | Y |
| Elevator Lift: | Y |
$
%
Years
This calculator is for demonstration purposes only. Always consult a professional
financial advisor before making personal financial decisions.
| Although the information displayed is believed to be accurate, no warranties or representations are made of any kind. |
| CENTURY 21 EMPIRE REALTY INC |
|
|

Aneta Andrews
Broker
Dir:
416-576-5339
Bus:
905-278-3500
Fax:
1-888-407-8605
| Book Showing | Email a Friend |
Jump To:
At a Glance:
| Type: | Condo - Condo Apt |
| Area: | Toronto |
| Municipality: | Toronto |
| Neighbourhood: | Eglinton East |
| Style: | Apartment |
| Approximate Age: | 31-50 |
| Tax: | $1,638.01 |
| Maintenance Fee: | $964.34 |
| Beds: | 3+1 |
| Baths: | 2 |
| Garage: | 1 |
| Fireplace: | N |
Locatin Map:
Payment Calculator:

