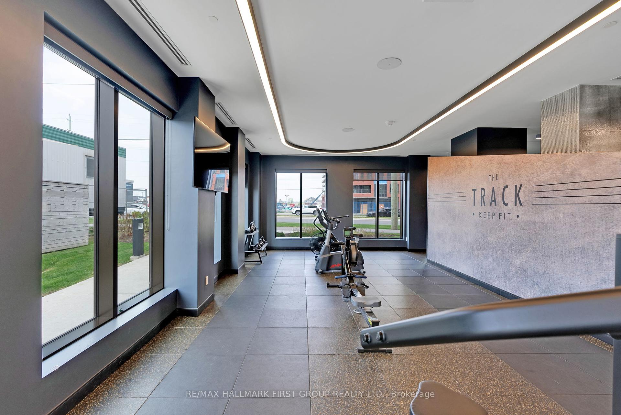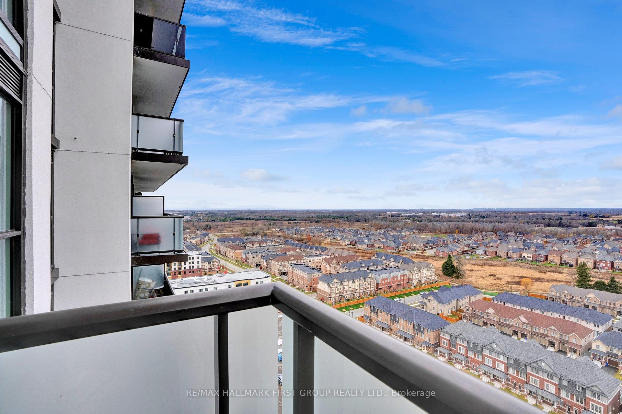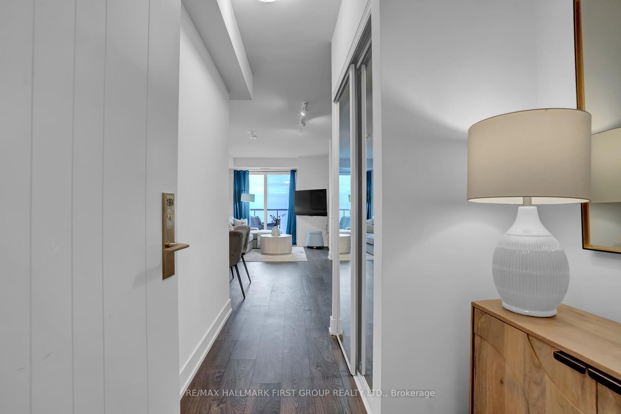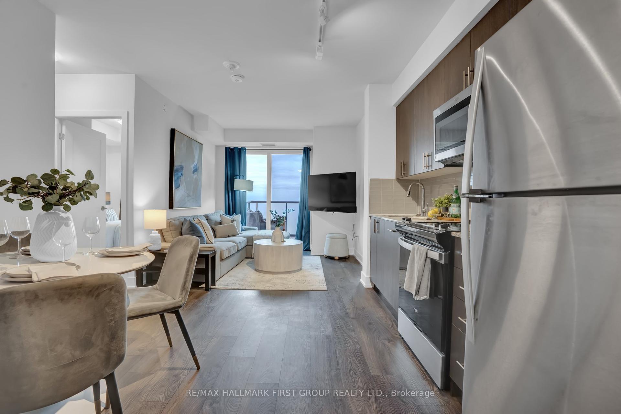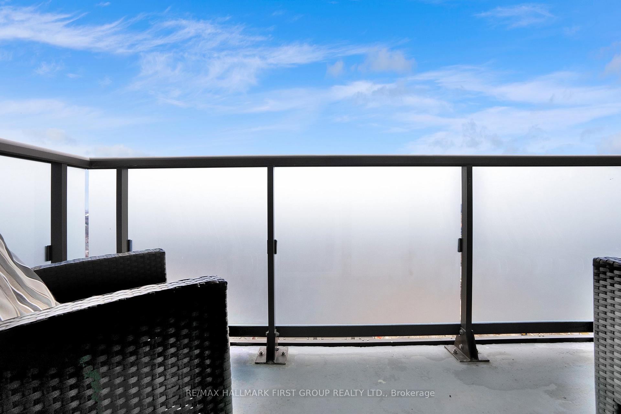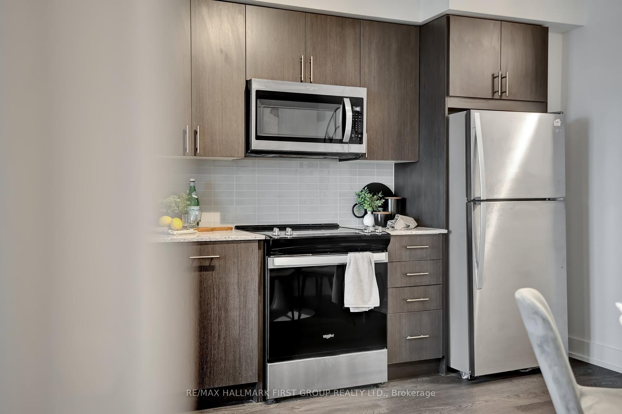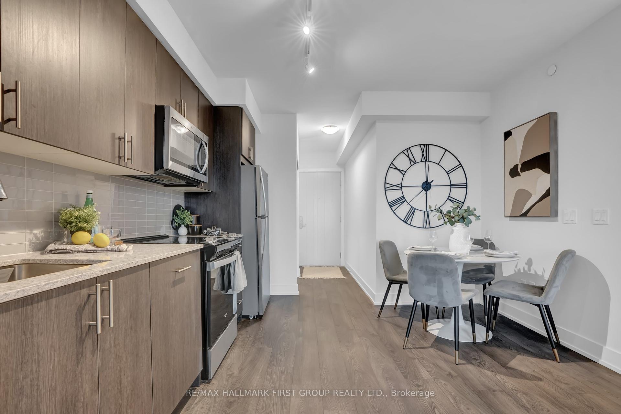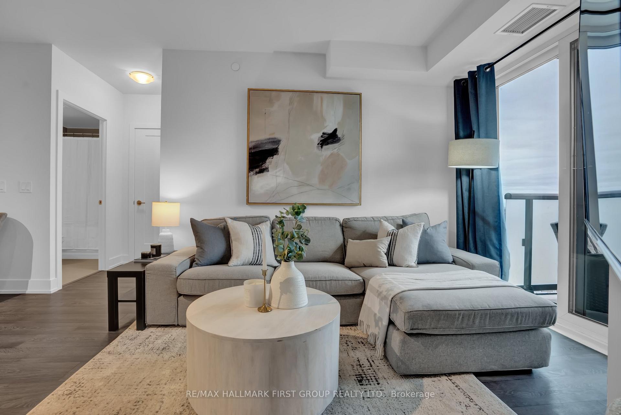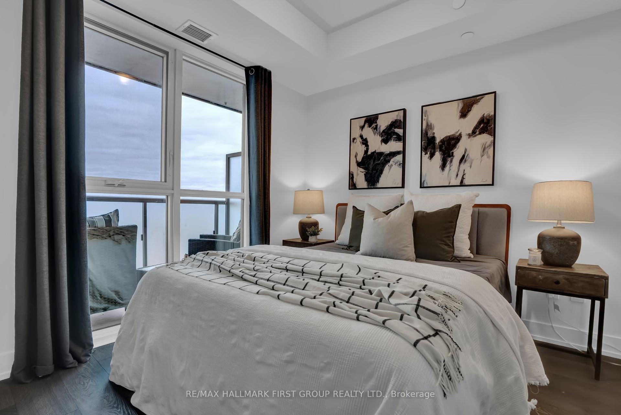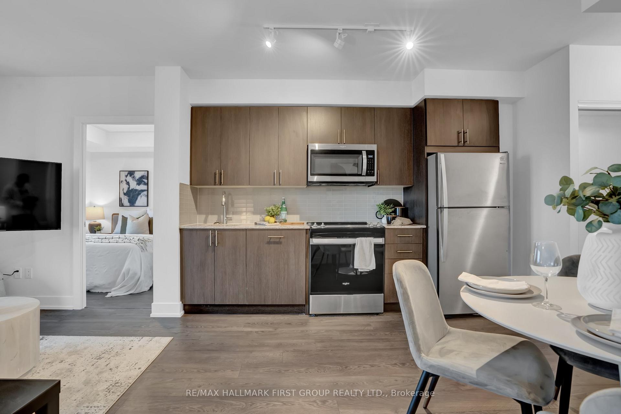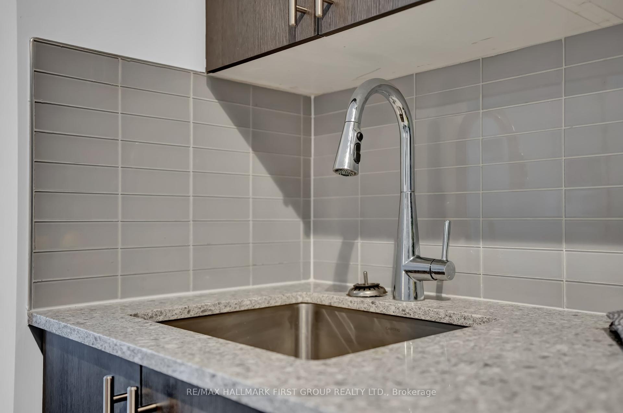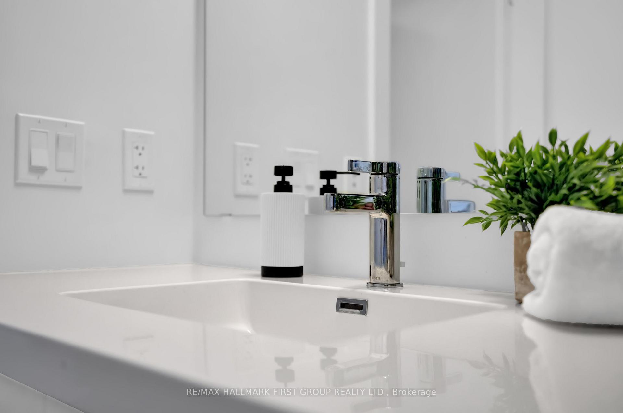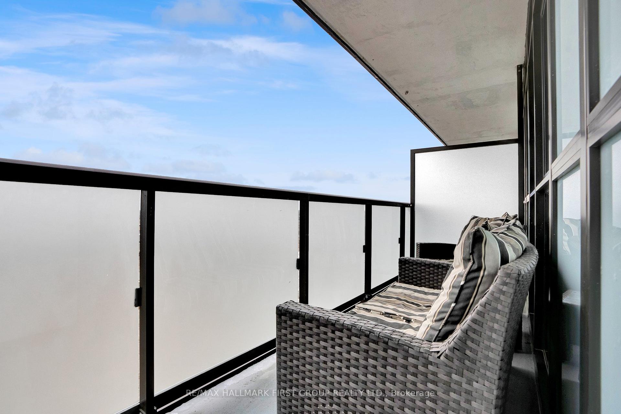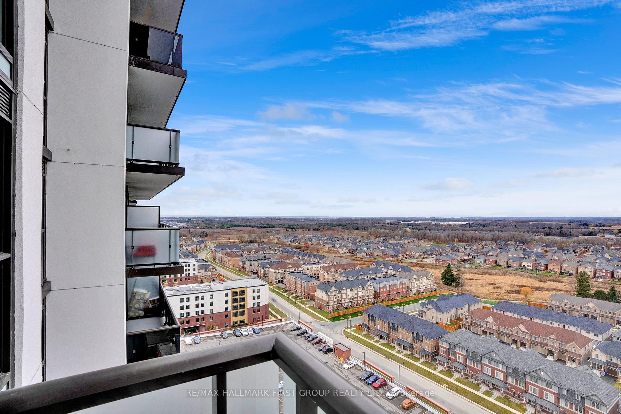$519,900
Available - For Sale
Listing ID: E10433757
2550 Simcoe St North , Unit 1904, Oshawa, L1N 0R5, Ontario
| Step Into This Gorgeous 2-Bedroom Condo With Breathtaking Western Views, Including The CN Tower, From Your Private Balcony. Located In A Vibrant North Oshawa Neighbourhood, This 2-Year-Old Tribute-Built Condo Offers The Perfect Mix Of Comfort And Convenience. Enjoy A Modern, Open Concept Kitchen With Stainless Steel Appliances, Quartz Countertops, And A Stylish Tile Backsplash. The Primary Bedroom Features A 3-Piece Ensuite With Upgraded Glass Shower, While The Second Bedroom Boasts A Large Floor-To-Ceiling Window And Double Closet. Building Residents Enjoy A Host Of Top-Tier Amenities, Including Two Fitness Centers With Spin Studio, An Outdoor Terrace With Bbqs And Lounge Seating, A Games Room, A Theater, A Business Room, A Social Lounge With Free Wi-Fi, Security Guard, Concierge, Bike Storage, Dog Park And Visitor Parking. The Unit Also Includes An Owned Parking Spot And A Locker For Additional Storage. Don't Miss The Chance To Live In This Exceptional Urban Oasis With Iconic Views And Every Convenience At Your Doorstep! |
| Extras: Just Minutes From The 407, Within Walking Distance Of UOIT/Durham College, Grocery Stores, Popular Spots Like Costco, Starbucks, And The Canadian Brewhouse, And A Variety Of Shops And Services To Meet Your Every Need |
| Price | $519,900 |
| Taxes: | $4338.00 |
| Maintenance Fee: | 464.22 |
| Address: | 2550 Simcoe St North , Unit 1904, Oshawa, L1N 0R5, Ontario |
| Province/State: | Ontario |
| Condo Corporation No | DSCC |
| Level | 18 |
| Unit No | 4 |
| Locker No | 147 |
| Directions/Cross Streets: | Simcoe St N/Windfields Farm Dr East |
| Rooms: | 5 |
| Bedrooms: | 2 |
| Bedrooms +: | |
| Kitchens: | 1 |
| Family Room: | Y |
| Basement: | None |
| Property Type: | Condo Apt |
| Style: | Apartment |
| Exterior: | Concrete |
| Garage Type: | None |
| Garage(/Parking)Space: | 0.00 |
| Drive Parking Spaces: | 1 |
| Park #1 | |
| Parking Type: | Owned |
| Legal Description: | 107 |
| Exposure: | W |
| Balcony: | Open |
| Locker: | Owned |
| Pet Permited: | Restrict |
| Approximatly Square Footage: | 600-699 |
| Building Amenities: | Bike Storage, Concierge, Exercise Room, Games Room, Party/Meeting Room, Visitor Parking |
| Maintenance: | 464.22 |
| Common Elements Included: | Y |
| Parking Included: | Y |
| Building Insurance Included: | Y |
| Fireplace/Stove: | N |
| Heat Source: | Gas |
| Heat Type: | Forced Air |
| Central Air Conditioning: | Central Air |
$
%
Years
This calculator is for demonstration purposes only. Always consult a professional
financial advisor before making personal financial decisions.
| Although the information displayed is believed to be accurate, no warranties or representations are made of any kind. |
| RE/MAX HALLMARK FIRST GROUP REALTY LTD. |
|
|

Aneta Andrews
Broker
Dir:
416-576-5339
Bus:
905-278-3500
Fax:
1-888-407-8605
| Virtual Tour | Book Showing | Email a Friend |
Jump To:
At a Glance:
| Type: | Condo - Condo Apt |
| Area: | Durham |
| Municipality: | Oshawa |
| Neighbourhood: | Windfields |
| Style: | Apartment |
| Tax: | $4,338 |
| Maintenance Fee: | $464.22 |
| Beds: | 2 |
| Baths: | 2 |
| Fireplace: | N |
Locatin Map:
Payment Calculator:








