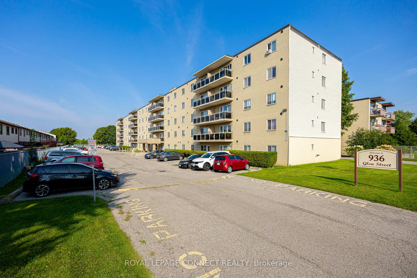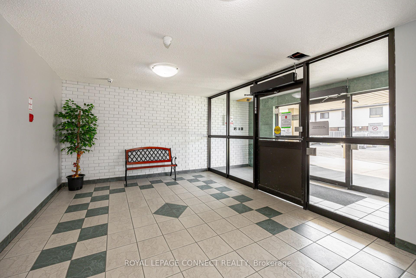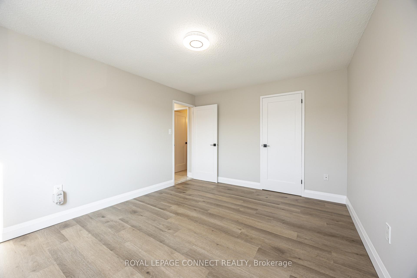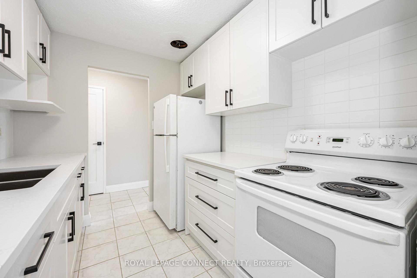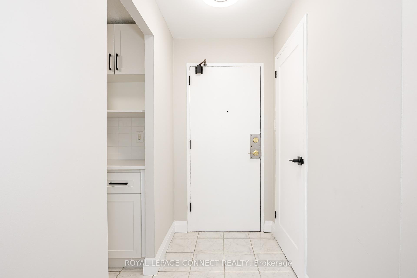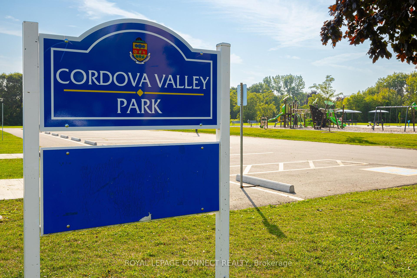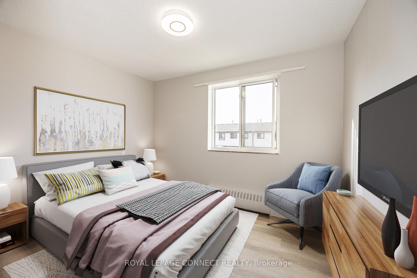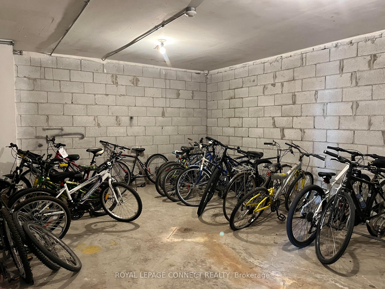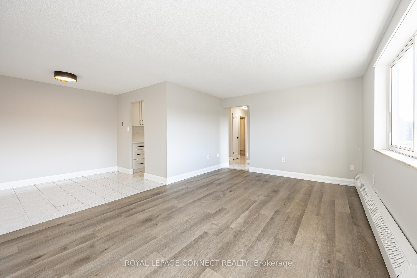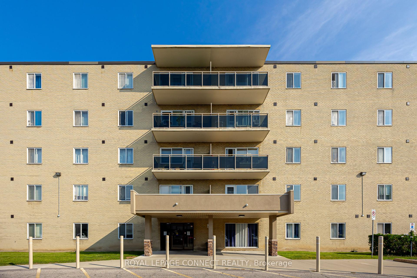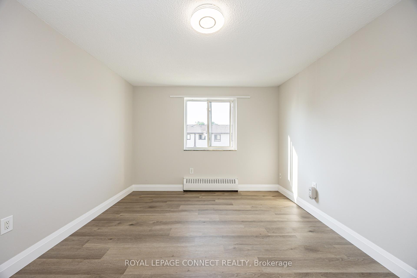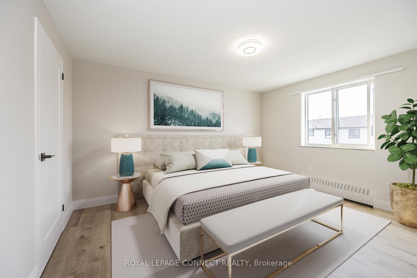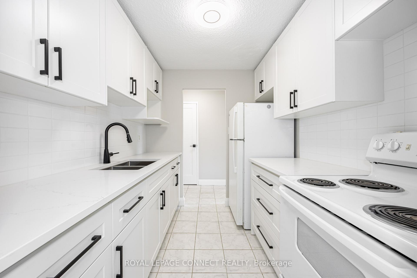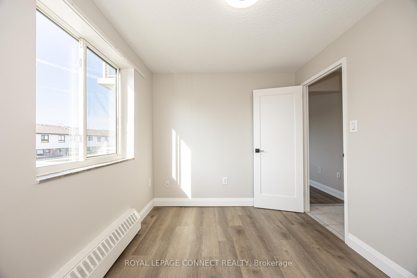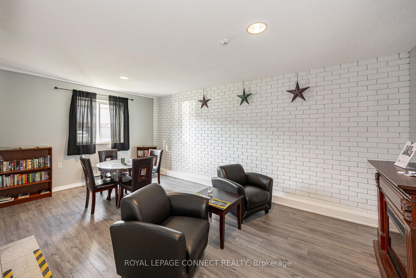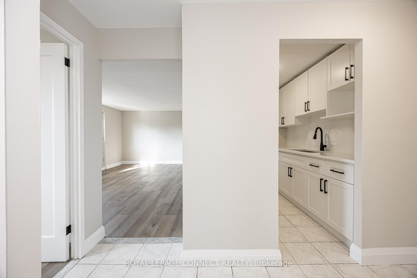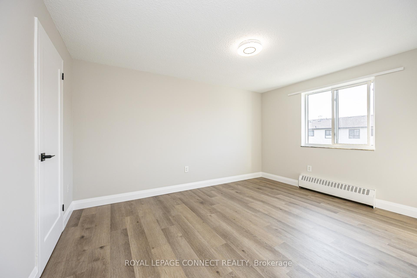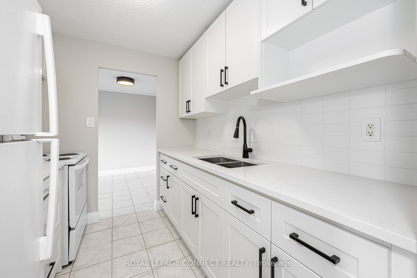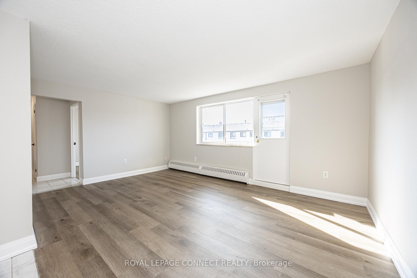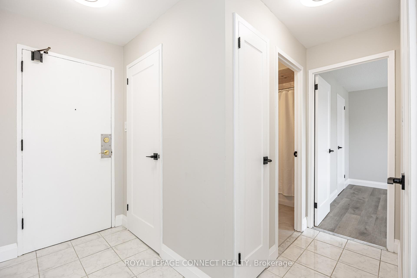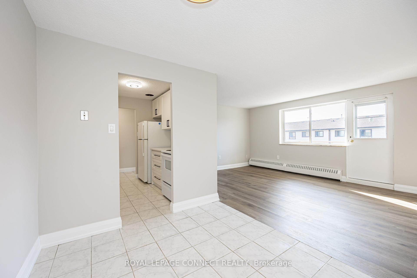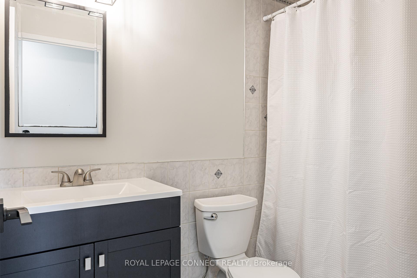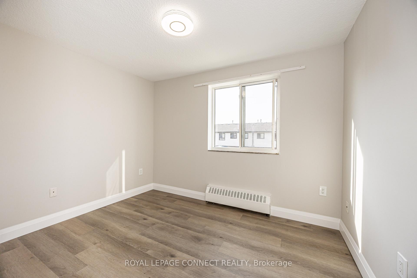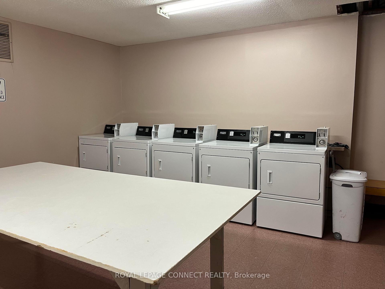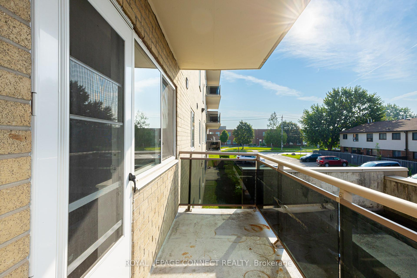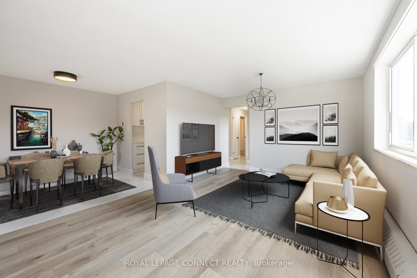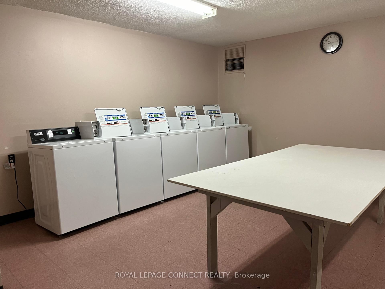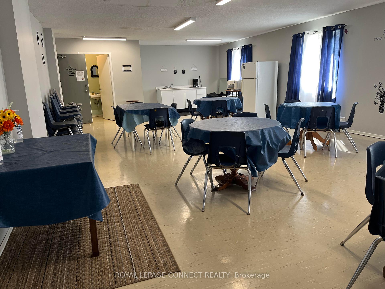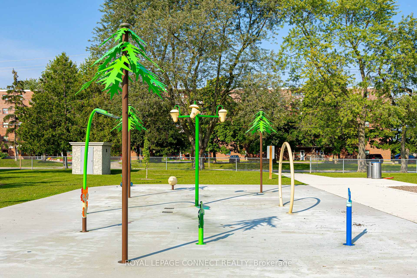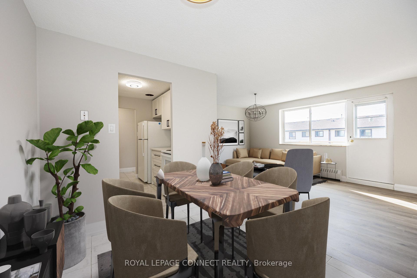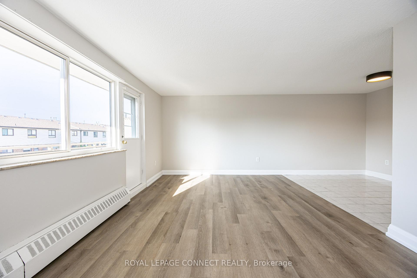$424,900
Available - For Sale
Listing ID: E10433943
936 Glen St , Unit 211, Oshawa, L1J 5Z7, Ontario
| Here It Is...5 Reasons why you should consider this Amazing and Updated 2 bedroom condo! *New kitchen cupboards, quartz countertops, and subway tile backsplash. *New luxury vinyl flooring in living room and bedrooms. *New bathroom vanity and luxury vinyl floor. *New doors and hardware throughout. *New light fixtures. And there's more. This entire unit has been freshly painted. The spacious living room features a walk-out to a large balcony with a southern exposure, exclusive storage locker, all utilities and common elements are covered in the maintenance fee, family pets permitted with restrictions, party room, new laundry machines, bike room. This building is clean & well maintained. Extra parking can be rented from property management. Convenient location close to 401, shopping, school, park, 5 minute drive to lake, bus transit. If you are looking for your first home, investment property, or downsizing, this is an opportunity you want to explore. Move in and make it your own! |
| Price | $424,900 |
| Taxes: | $1531.96 |
| Maintenance Fee: | 551.36 |
| Address: | 936 Glen St , Unit 211, Oshawa, L1J 5Z7, Ontario |
| Province/State: | Ontario |
| Condo Corporation No | CCO |
| Level | 2 |
| Unit No | 211 |
| Directions/Cross Streets: | Glen/Wentworth |
| Rooms: | 5 |
| Bedrooms: | 2 |
| Bedrooms +: | |
| Kitchens: | 1 |
| Family Room: | N |
| Basement: | None |
| Approximatly Age: | 31-50 |
| Property Type: | Condo Apt |
| Style: | Apartment |
| Exterior: | Brick |
| Garage Type: | None |
| Garage(/Parking)Space: | 0.00 |
| Drive Parking Spaces: | 1 |
| Park #1 | |
| Parking Spot: | 53 |
| Parking Type: | Exclusive |
| Legal Description: | Surface |
| Exposure: | S |
| Balcony: | Open |
| Locker: | Exclusive |
| Pet Permited: | Restrict |
| Approximatly Age: | 31-50 |
| Approximatly Square Footage: | 800-899 |
| Building Amenities: | Bike Storage, Party/Meeting Room, Visitor Parking |
| Maintenance: | 551.36 |
| Hydro Included: | Y |
| Water Included: | Y |
| Common Elements Included: | Y |
| Heat Included: | Y |
| Parking Included: | Y |
| Building Insurance Included: | Y |
| Fireplace/Stove: | N |
| Heat Source: | Gas |
| Heat Type: | Radiant |
| Central Air Conditioning: | None |
| Laundry Level: | Main |
| Elevator Lift: | Y |
$
%
Years
This calculator is for demonstration purposes only. Always consult a professional
financial advisor before making personal financial decisions.
| Although the information displayed is believed to be accurate, no warranties or representations are made of any kind. |
| ROYAL LEPAGE CONNECT REALTY |
|
|

Aneta Andrews
Broker
Dir:
416-576-5339
Bus:
905-278-3500
Fax:
1-888-407-8605
| Virtual Tour | Book Showing | Email a Friend |
Jump To:
At a Glance:
| Type: | Condo - Condo Apt |
| Area: | Durham |
| Municipality: | Oshawa |
| Neighbourhood: | Lakeview |
| Style: | Apartment |
| Approximate Age: | 31-50 |
| Tax: | $1,531.96 |
| Maintenance Fee: | $551.36 |
| Beds: | 2 |
| Baths: | 1 |
| Fireplace: | N |
Locatin Map:
Payment Calculator:

