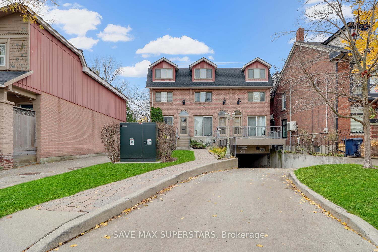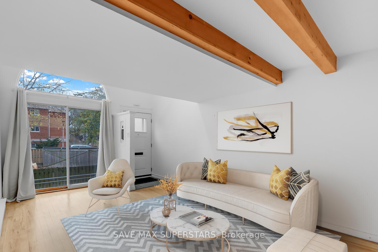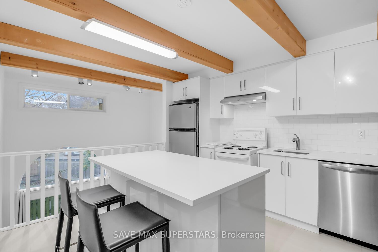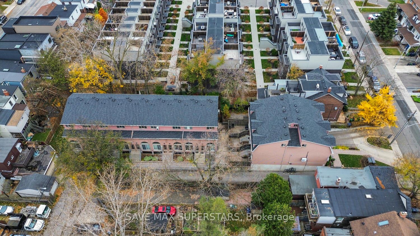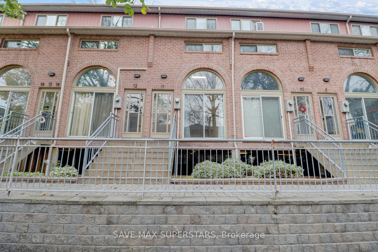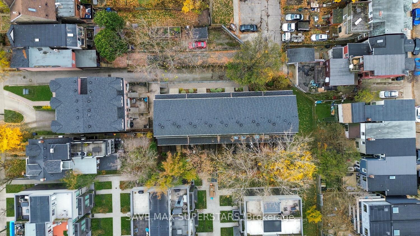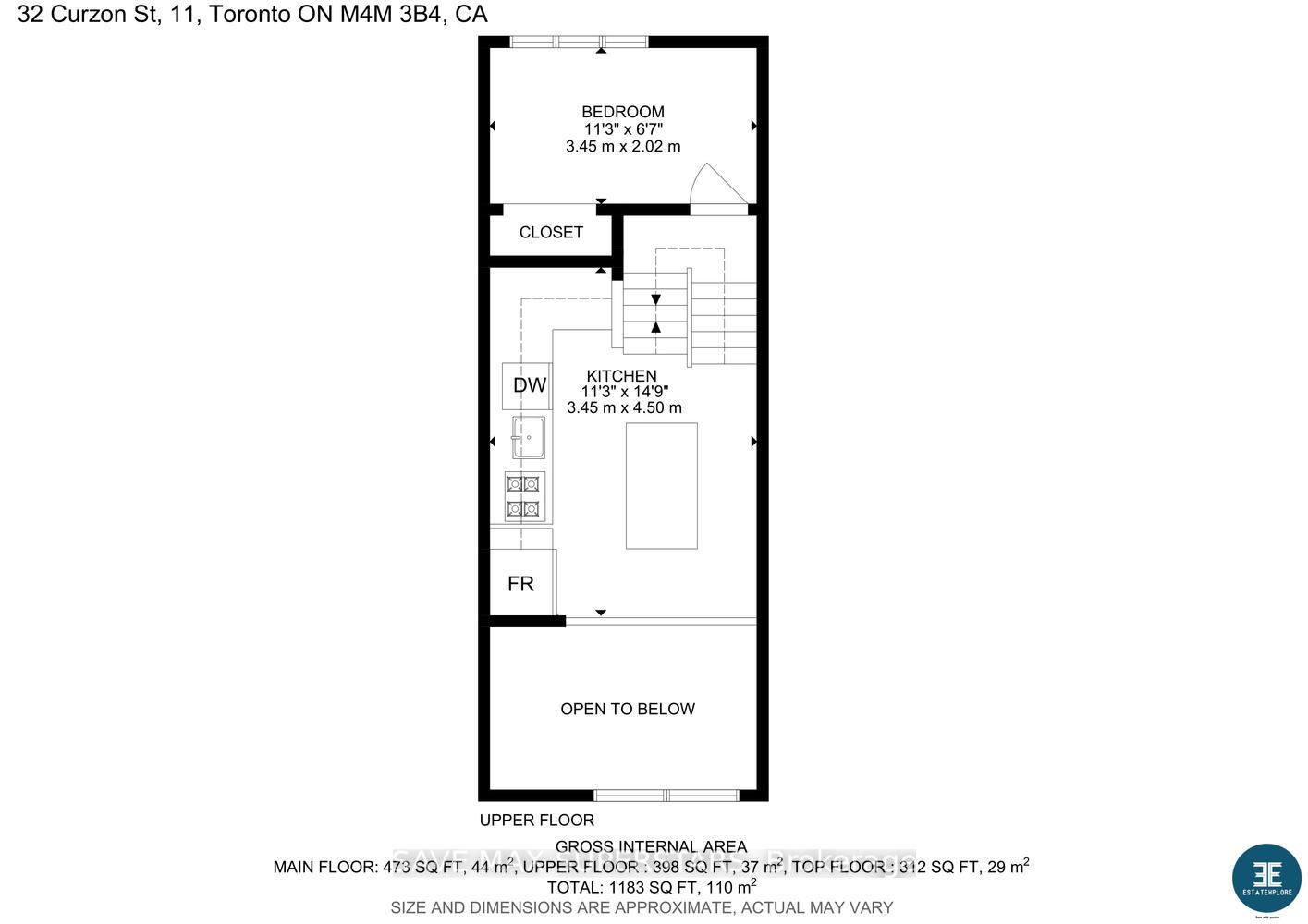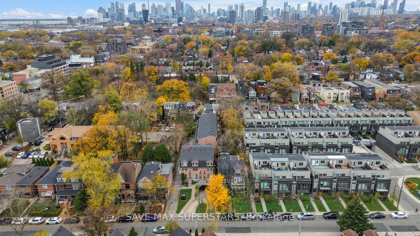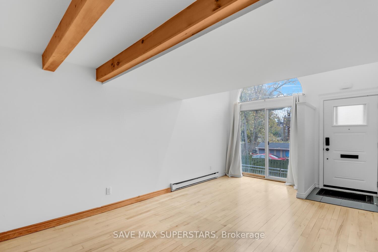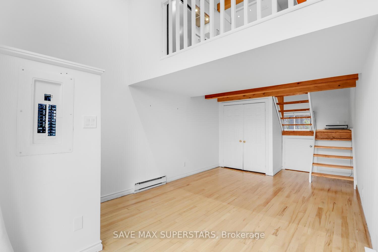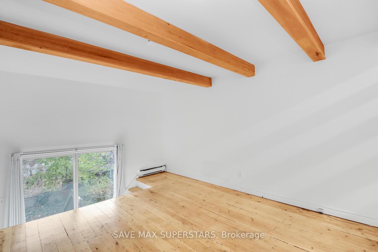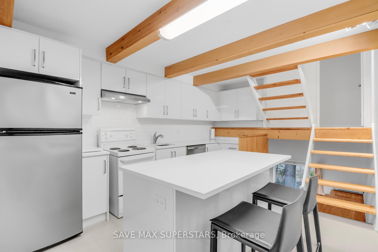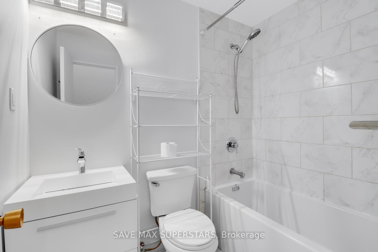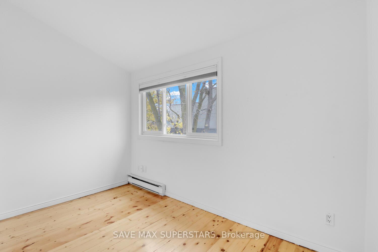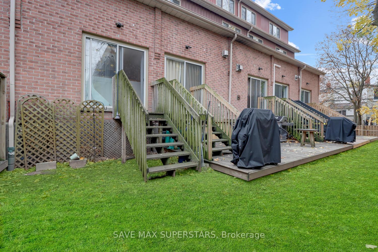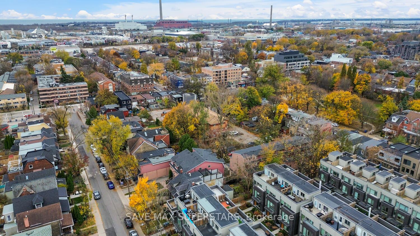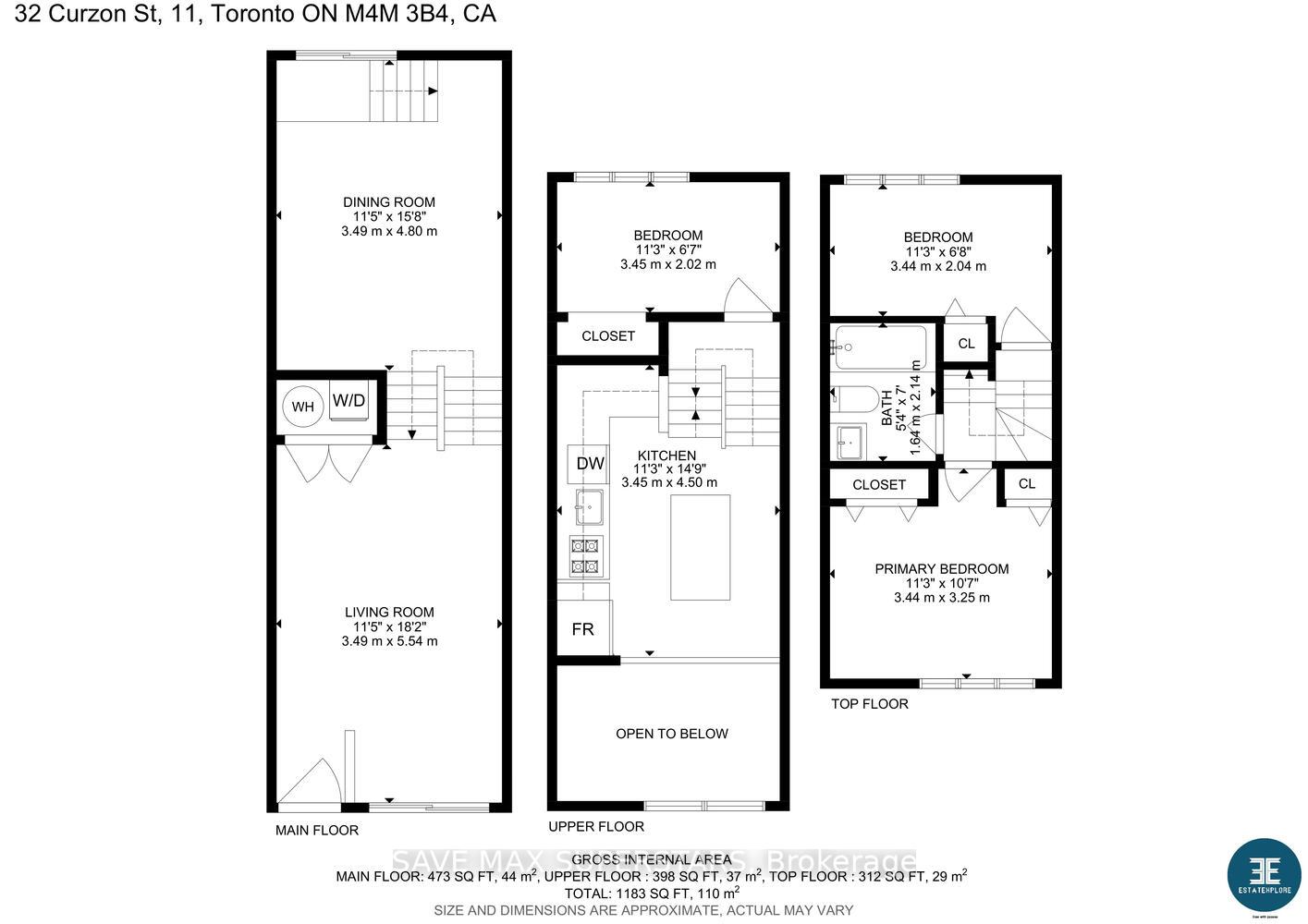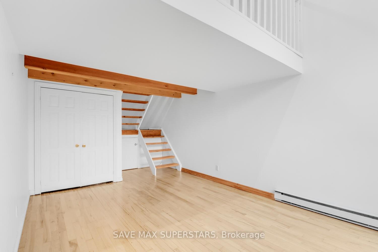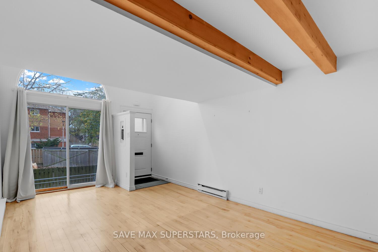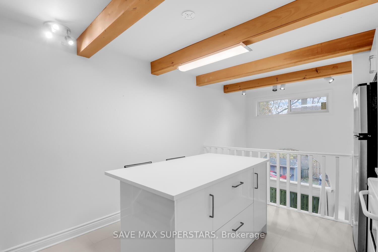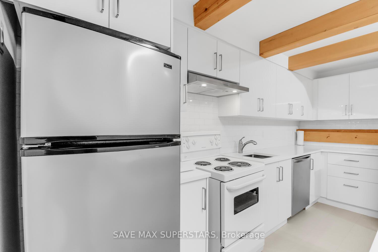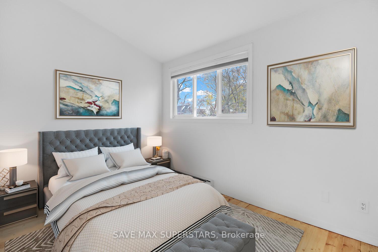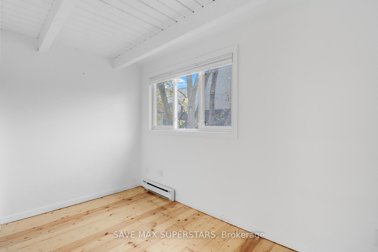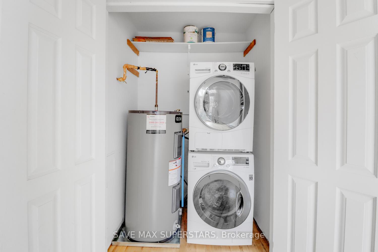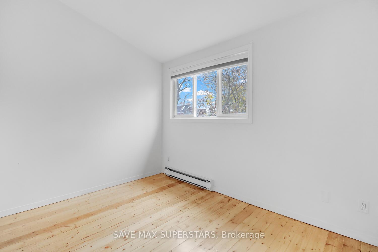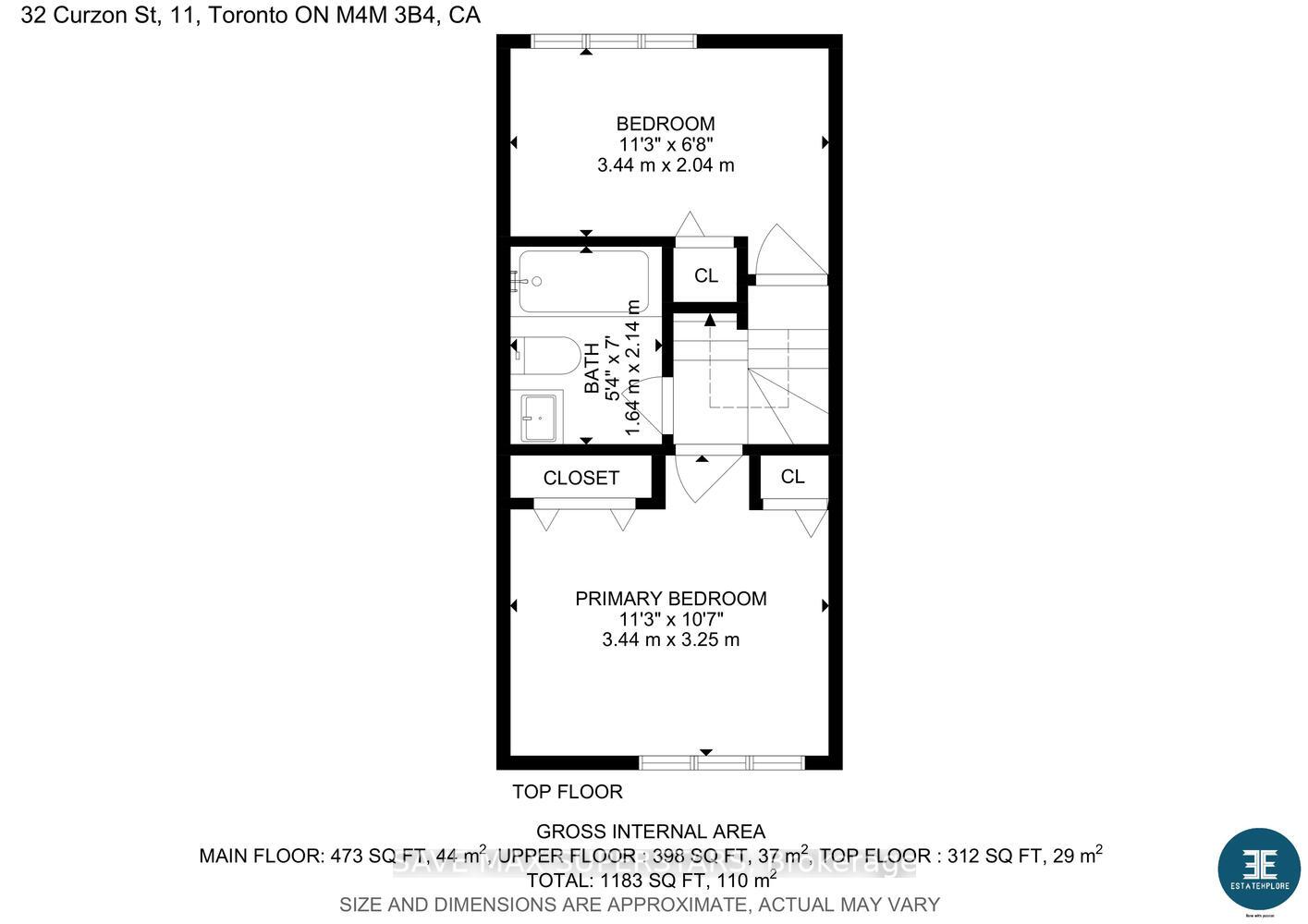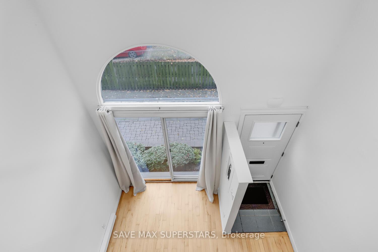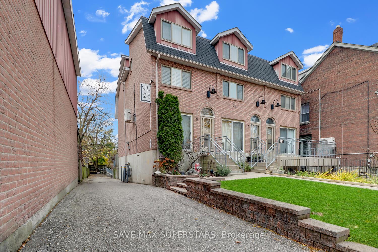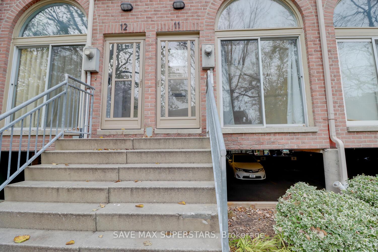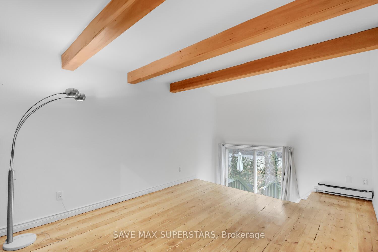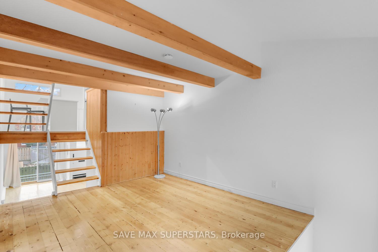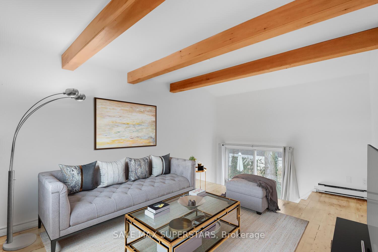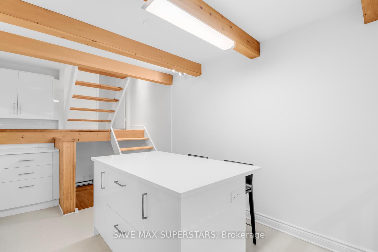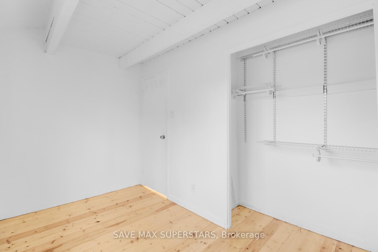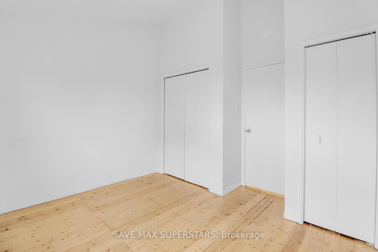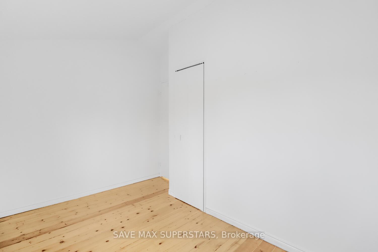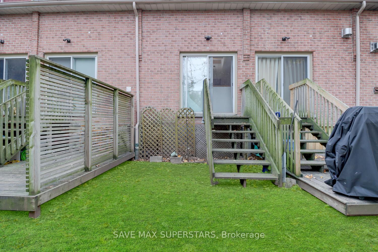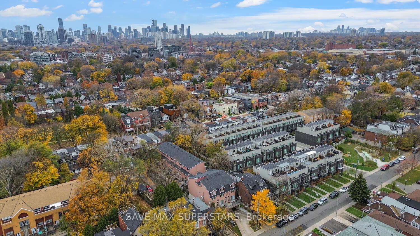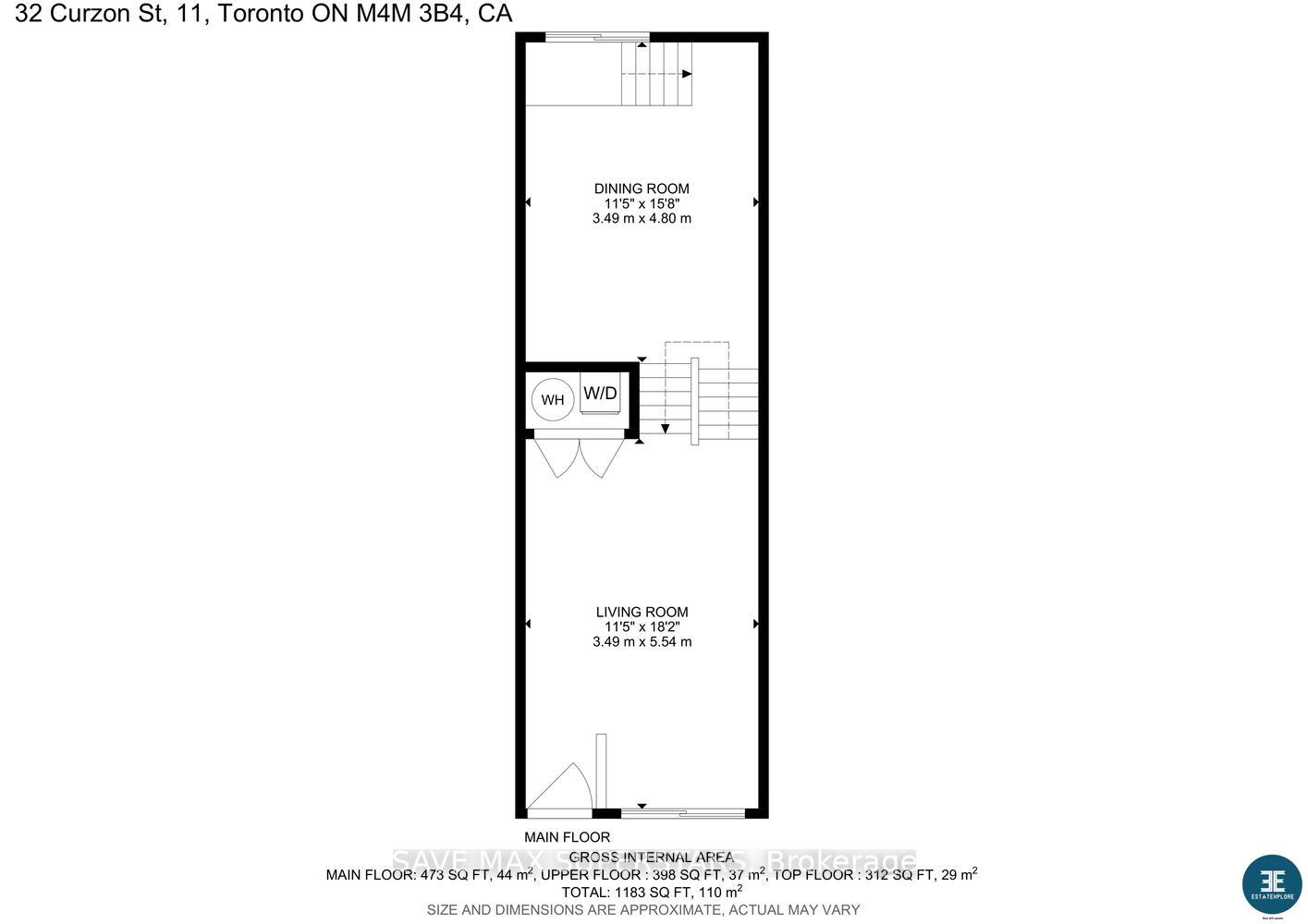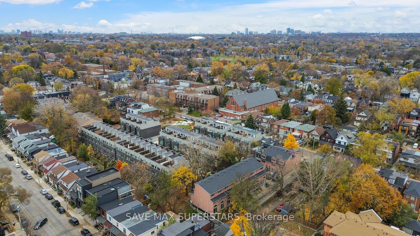$869,000
Available - For Sale
Listing ID: E10434189
32 Curzon St , Unit 11, Toronto, M4M 3B4, Ontario
| 32 Curzon Street in Toronto is a residential address located in the East End of the city, specifically in the Leslieville neighborhood. This area is known for its vibrant community, historic homes, and a mix of shops, cafes, and parks. Leslieville has become increas in glypopular for its family-friendly atmosphere and proximity to downtown Toronto. The architecture in this area often features Victorian and Edwardian-style homes, reflecting the neighborhood's historical roots. Curzon Street itself is a quiet, tree-lined street, contributing to the overall charm of the locality. Residents typically enjoy access to near by amenities, including schools, public transit, and recreational spaces. Unit 11 is a 3 bedroom, 1 washroom unit with bright and big windows. It has an upgraded Kitchen, with new countertops, island and cabinets. An upgraded Bath, the entire house was painted and the floors were sanded and stained. All this in an awesome location with great connectivity to the city. |
| Price | $869,000 |
| Taxes: | $3197.34 |
| Maintenance Fee: | 745.00 |
| Address: | 32 Curzon St , Unit 11, Toronto, M4M 3B4, Ontario |
| Province/State: | Ontario |
| Condo Corporation No | MTCC |
| Level | 1 |
| Unit No | 11 |
| Directions/Cross Streets: | Queens st. E /Curzon st. |
| Rooms: | 6 |
| Bedrooms: | 3 |
| Bedrooms +: | |
| Kitchens: | 1 |
| Family Room: | Y |
| Basement: | None |
| Approximatly Age: | 31-50 |
| Property Type: | Condo Townhouse |
| Style: | 3-Storey |
| Exterior: | Brick |
| Garage Type: | Underground |
| Garage(/Parking)Space: | 1.00 |
| Drive Parking Spaces: | 0 |
| Park #1 | |
| Parking Type: | Owned |
| Exposure: | S |
| Balcony: | None |
| Locker: | None |
| Pet Permited: | Restrict |
| Approximatly Age: | 31-50 |
| Approximatly Square Footage: | 1000-1199 |
| Property Features: | Hospital, Library, Public Transit |
| Maintenance: | 745.00 |
| CAC Included: | Y |
| Common Elements Included: | Y |
| Parking Included: | Y |
| Building Insurance Included: | Y |
| Fireplace/Stove: | N |
| Heat Source: | Electric |
| Heat Type: | Baseboard |
| Central Air Conditioning: | None |
| Laundry Level: | Lower |
$
%
Years
This calculator is for demonstration purposes only. Always consult a professional
financial advisor before making personal financial decisions.
| Although the information displayed is believed to be accurate, no warranties or representations are made of any kind. |
| SAVE MAX SUPERSTARS |
|
|

Aneta Andrews
Broker
Dir:
416-576-5339
Bus:
905-278-3500
Fax:
1-888-407-8605
| Virtual Tour | Book Showing | Email a Friend |
Jump To:
At a Glance:
| Type: | Condo - Condo Townhouse |
| Area: | Toronto |
| Municipality: | Toronto |
| Neighbourhood: | South Riverdale |
| Style: | 3-Storey |
| Approximate Age: | 31-50 |
| Tax: | $3,197.34 |
| Maintenance Fee: | $745 |
| Beds: | 3 |
| Baths: | 1 |
| Garage: | 1 |
| Fireplace: | N |
Locatin Map:
Payment Calculator:

