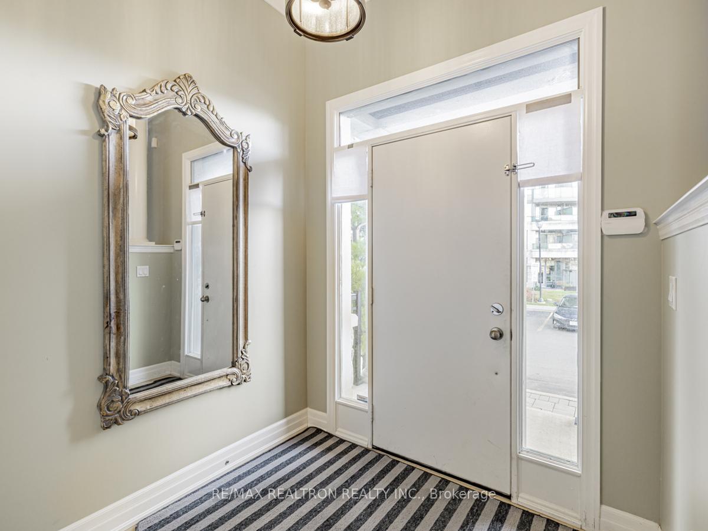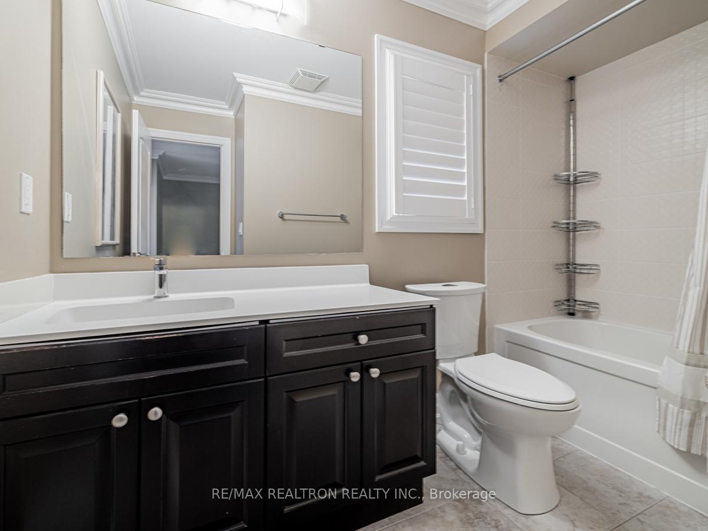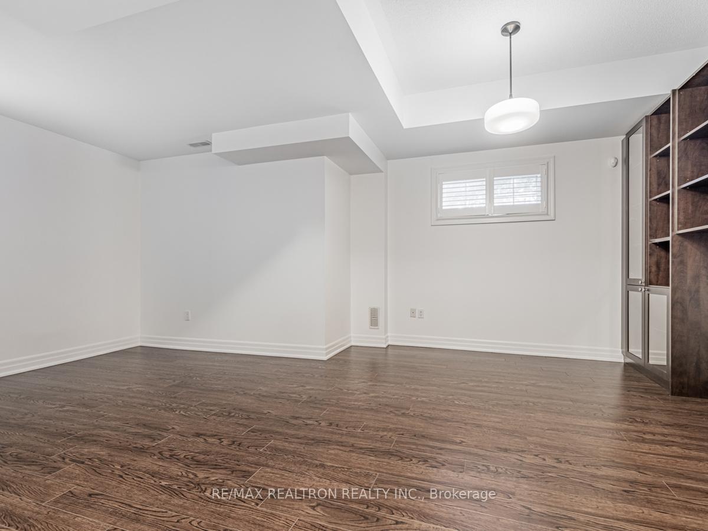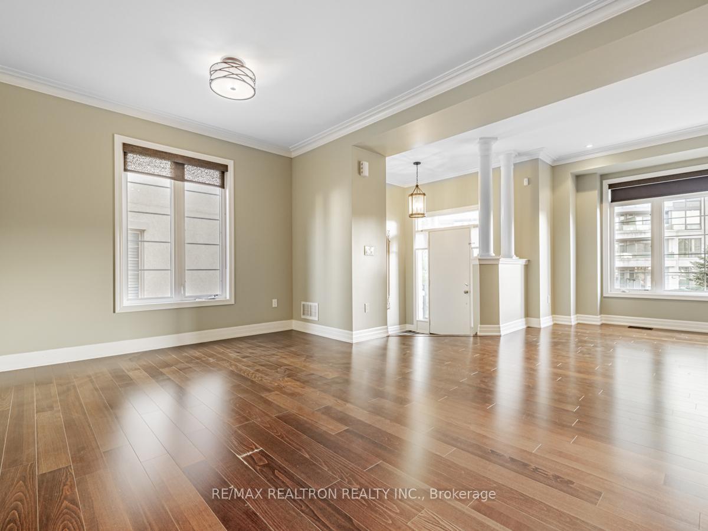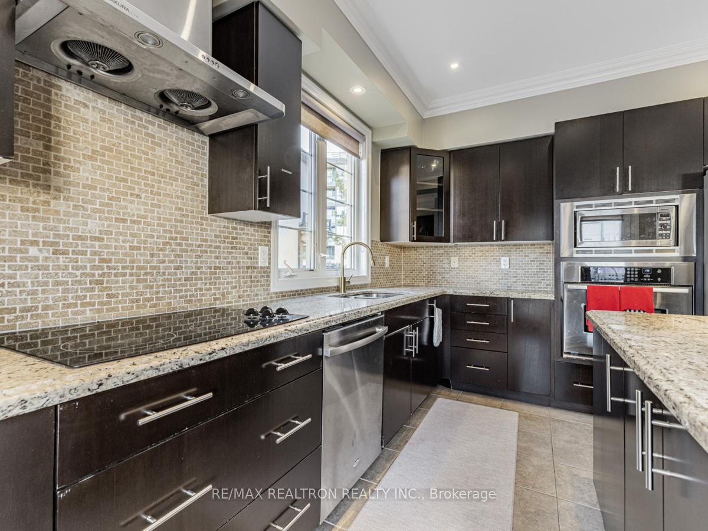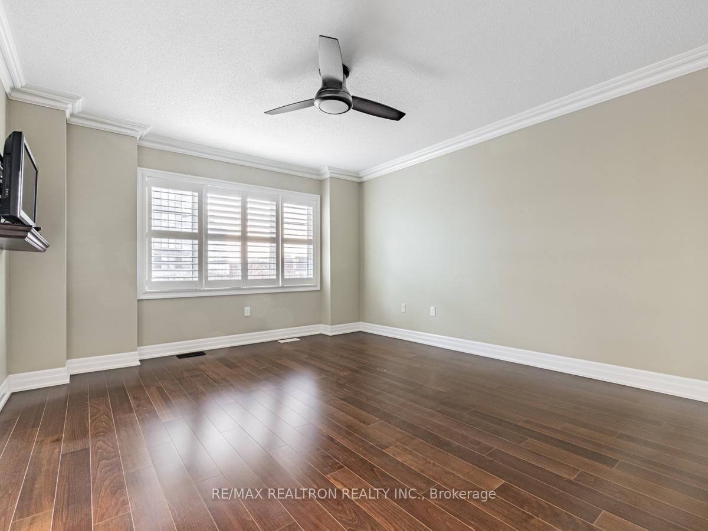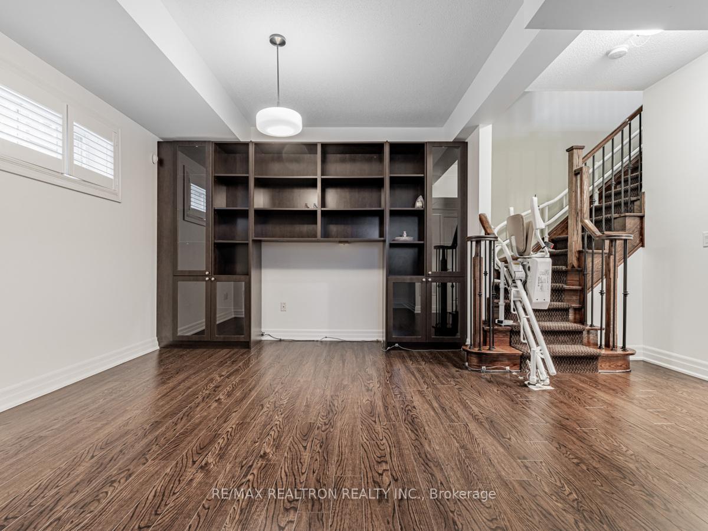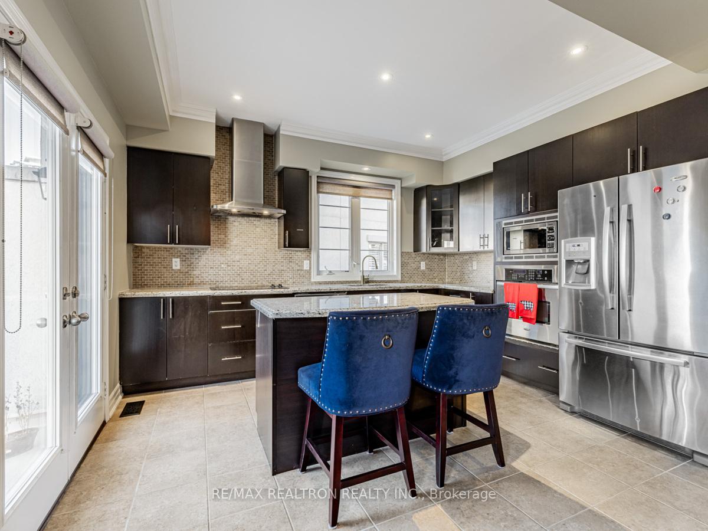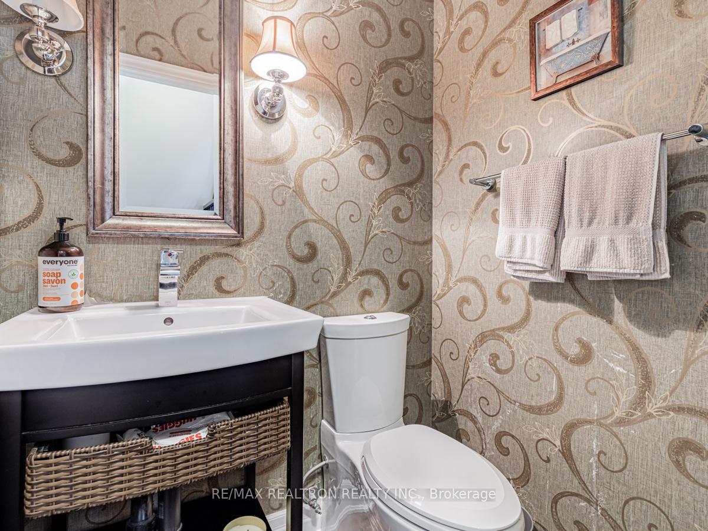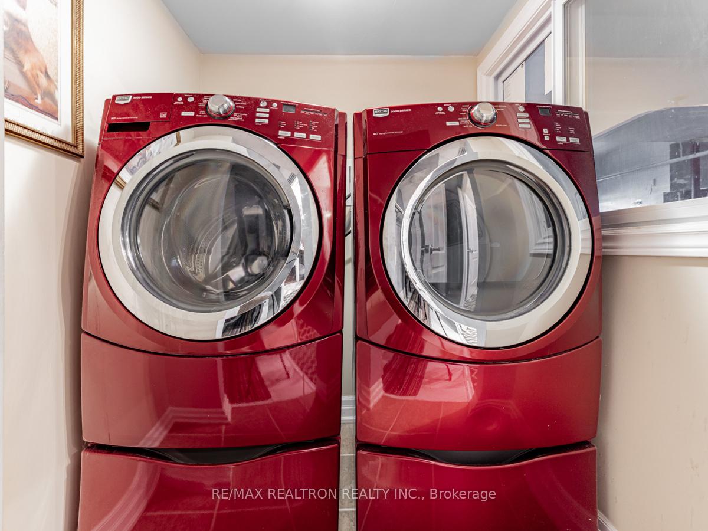$1,328,000
Available - For Sale
Listing ID: N10440620
80 North Park Rd , Unit 4, Vaughan, L4J 0G8, Ontario
| Stunning end-unit townhouse in a prime Thornhill location! This beautifully maintained home offers an open-concept layout, ideal for entertaining, with 9-foot ceilings and rich hardwood floors throughout the main and second levels. The updated gourmet kitchen features a large island, built-in stainless steel appliances, and a wine rack, plus a walkout to a private terrace with an added gas connection for BBQs. Elegant oak stairs with iron pickets lead to spacious bedrooms, including a luxurious master suite with a double vanity and rain shower in the ensuite. The upstairs bedroom also includes a convenient Murphy bed for added flexibility. The lower level is equipped with a high-end chair lift, offering an easy elevator alternative and a full sized accessible bathroom. Enjoy carefree living in this well-maintained condo complex, close to all amenities and transit. Dont miss out on this exceptional opportunity! |
| Extras: Steps to top rated schools, parks, Walmart, shopping plazas, promenade mall, places of worship and public transit--Thornhill is at your doorstep! Must see virtual tour! |
| Price | $1,328,000 |
| Taxes: | $5665.01 |
| Maintenance Fee: | 418.59 |
| Address: | 80 North Park Rd , Unit 4, Vaughan, L4J 0G8, Ontario |
| Province/State: | Ontario |
| Condo Corporation No | YRCC |
| Level | 1 |
| Unit No | 4 |
| Directions/Cross Streets: | Bathurst/Centre |
| Rooms: | 7 |
| Rooms +: | 1 |
| Bedrooms: | 3 |
| Bedrooms +: | |
| Kitchens: | 1 |
| Family Room: | N |
| Basement: | Finished |
| Approximatly Age: | 0-5 |
| Property Type: | Condo Townhouse |
| Style: | 2-Storey |
| Exterior: | Stucco/Plaster |
| Garage Type: | Built-In |
| Garage(/Parking)Space: | 2.00 |
| Drive Parking Spaces: | 4 |
| Park #1 | |
| Parking Type: | Owned |
| Exposure: | S |
| Balcony: | Terr |
| Locker: | None |
| Pet Permited: | Restrict |
| Approximatly Age: | 0-5 |
| Approximatly Square Footage: | 1800-1999 |
| Building Amenities: | Bbqs Allowed, Visitor Parking |
| Property Features: | Place Of Wor, Public Transit, School |
| Maintenance: | 418.59 |
| Water Included: | Y |
| Common Elements Included: | Y |
| Parking Included: | Y |
| Building Insurance Included: | Y |
| Fireplace/Stove: | Y |
| Heat Source: | Gas |
| Heat Type: | Forced Air |
| Central Air Conditioning: | Central Air |
| Laundry Level: | Lower |
$
%
Years
This calculator is for demonstration purposes only. Always consult a professional
financial advisor before making personal financial decisions.
| Although the information displayed is believed to be accurate, no warranties or representations are made of any kind. |
| RE/MAX REALTRON REALTY INC. |
|
|

Aneta Andrews
Broker
Dir:
416-576-5339
Bus:
905-278-3500
Fax:
1-888-407-8605
| Virtual Tour | Book Showing | Email a Friend |
Jump To:
At a Glance:
| Type: | Condo - Condo Townhouse |
| Area: | York |
| Municipality: | Vaughan |
| Neighbourhood: | Beverley Glen |
| Style: | 2-Storey |
| Approximate Age: | 0-5 |
| Tax: | $5,665.01 |
| Maintenance Fee: | $418.59 |
| Beds: | 3 |
| Baths: | 3 |
| Garage: | 2 |
| Fireplace: | Y |
Locatin Map:
Payment Calculator:









