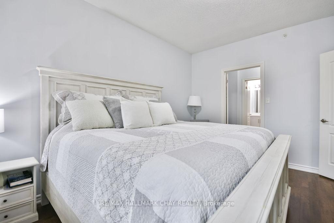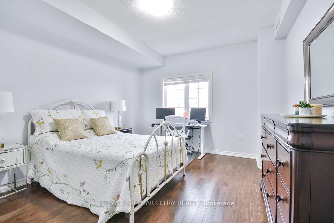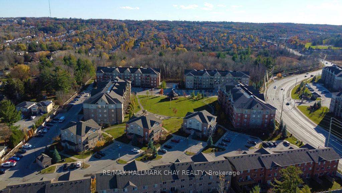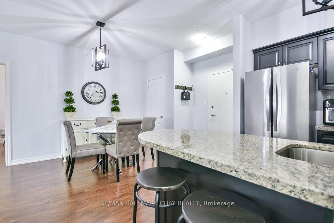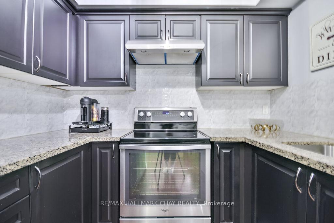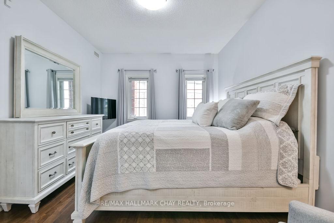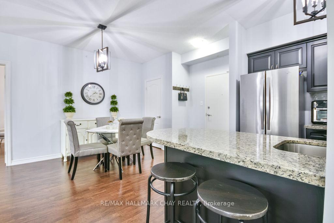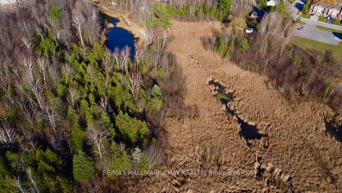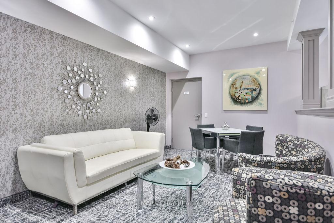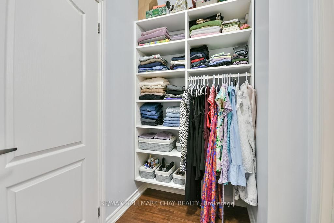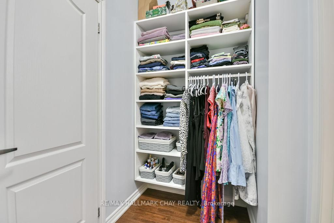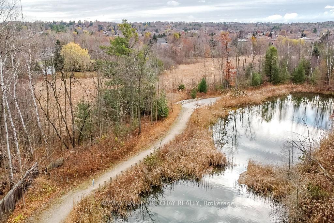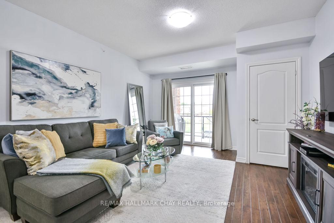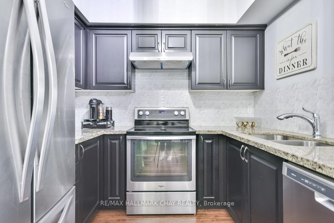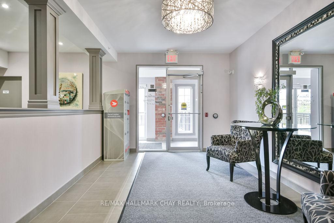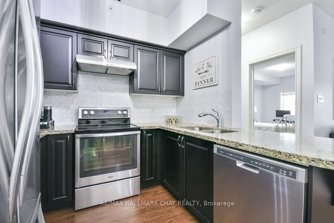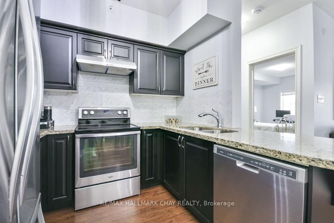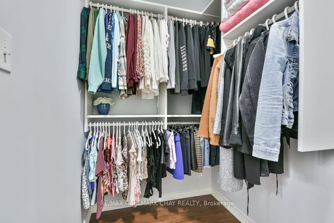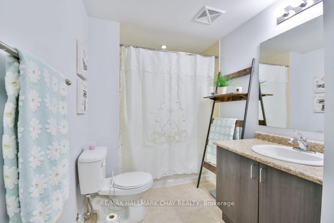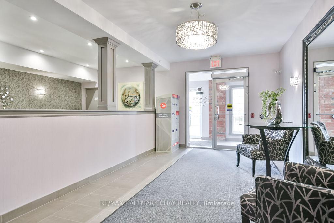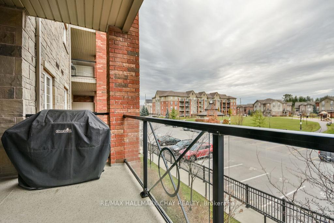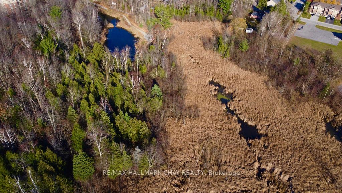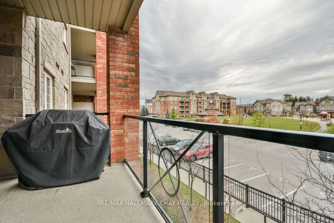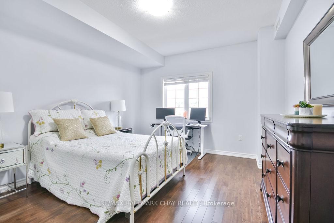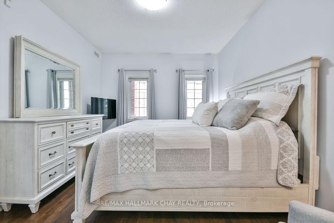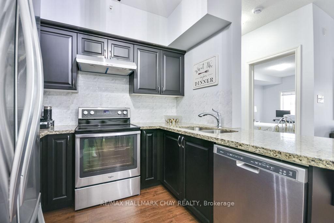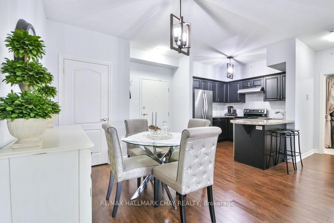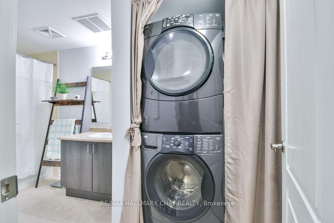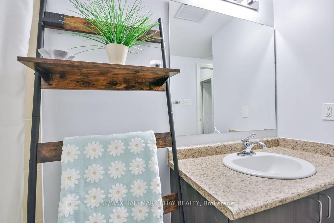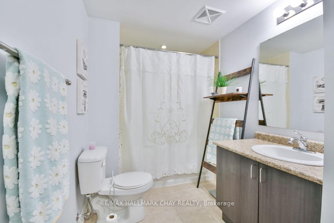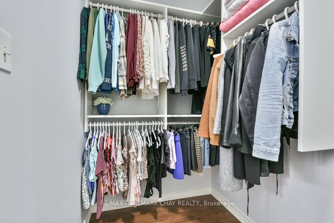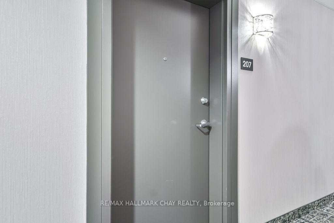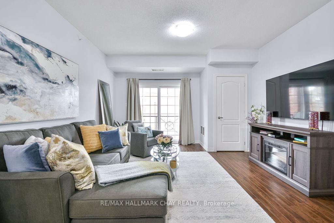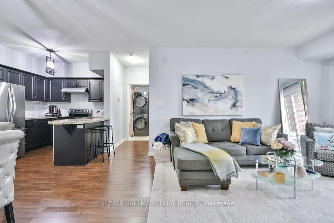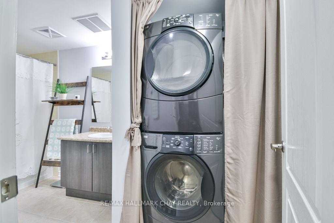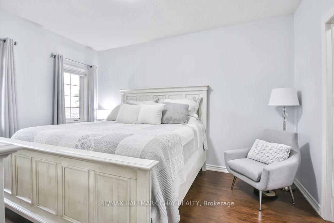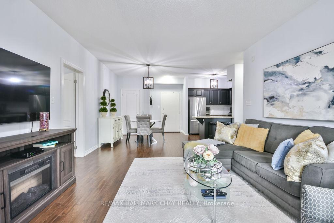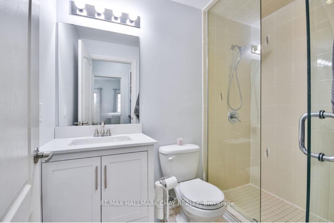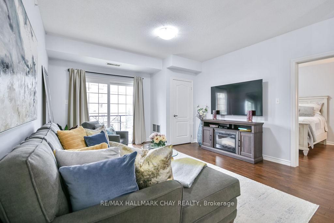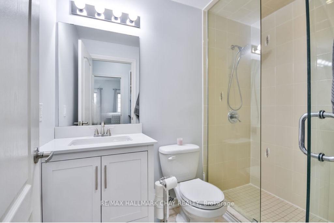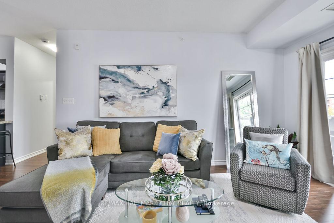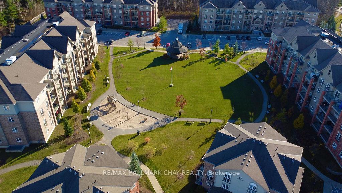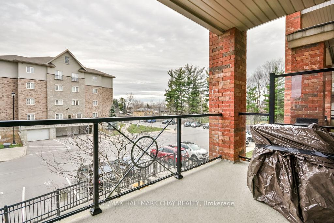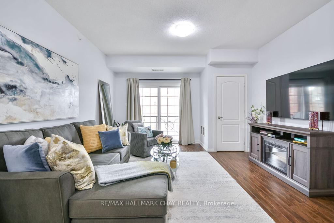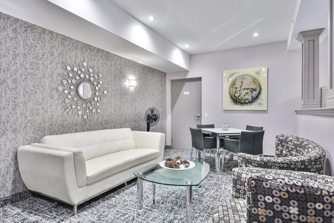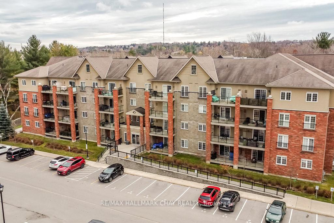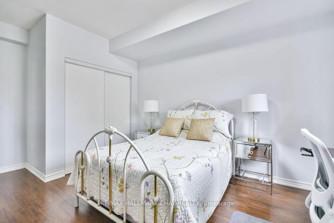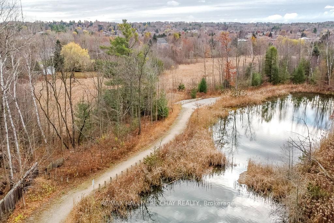$589,000
Available - For Sale
Listing ID: S10433775
43 Ferndale Dr South , Unit 207, Barrie, L4N 5W6, Ontario
| Discover this beautifully maintained 2-bedroom, 2-bathroom condo nestled in the serene Manhattan community of Barrie's Ardagh Bluffs. This spacious unit is move-in ready, features modern updates that offer both style and comfort. Highlights included: Granite Counters in the kitchen to add a touch of elegance. Laminate Flooring flows seamlessly throughout the living areas, combining durability and style. The Primary Bedroom Ensuite has been thoughtfully updated, complete with a custom-designed walk-in closet for ultimate organization. A brand New Furnace & Air Conditioner (2023): almost $15,000 invested to ensure year-round comfort. Step outside to your private balcony, perfect for enjoying your morning coffee or host a BBQ. Located just moments from the scenic Bear Creek Eco Park, you have easy access to beautiful trails, boardwalks, and nature. With underground parking, ample visitor spaces, and pet-friendly amenities, this condo truly has it all. Conveniently located near transit, major highways, and all the recreation Barrie has to offer, this is a rare opportunity you won't want to miss. |
| Price | $589,000 |
| Taxes: | $3613.62 |
| Assessment: | $267000 |
| Assessment Year: | 2023 |
| Maintenance Fee: | 444.00 |
| Address: | 43 Ferndale Dr South , Unit 207, Barrie, L4N 5W6, Ontario |
| Province/State: | Ontario |
| Condo Corporation No | SSCP |
| Level | 2 |
| Unit No | 207 |
| Directions/Cross Streets: | Ferndale Dr & Tiffin St |
| Rooms: | 7 |
| Bedrooms: | 2 |
| Bedrooms +: | |
| Kitchens: | 1 |
| Family Room: | Y |
| Basement: | None |
| Approximatly Age: | 11-15 |
| Property Type: | Condo Apt |
| Style: | Apartment |
| Exterior: | Brick |
| Garage Type: | Underground |
| Garage(/Parking)Space: | 1.00 |
| Drive Parking Spaces: | 0 |
| Park #1 | |
| Parking Spot: | 89 |
| Parking Type: | Owned |
| Exposure: | N |
| Balcony: | Open |
| Locker: | Owned |
| Pet Permited: | Restrict |
| Retirement Home: | N |
| Approximatly Age: | 11-15 |
| Approximatly Square Footage: | 1000-1199 |
| Building Amenities: | Bbqs Allowed, Party/Meeting Room, Visitor Parking |
| Property Features: | Grnbelt/Cons, Park, Public Transit, Rec Centre, School |
| Maintenance: | 444.00 |
| Water Included: | Y |
| Parking Included: | Y |
| Building Insurance Included: | Y |
| Fireplace/Stove: | N |
| Heat Source: | Gas |
| Heat Type: | Forced Air |
| Central Air Conditioning: | Central Air |
$
%
Years
This calculator is for demonstration purposes only. Always consult a professional
financial advisor before making personal financial decisions.
| Although the information displayed is believed to be accurate, no warranties or representations are made of any kind. |
| RE/MAX HALLMARK CHAY REALTY |
|
|

Aneta Andrews
Broker
Dir:
416-576-5339
Bus:
905-278-3500
Fax:
1-888-407-8605
| Virtual Tour | Book Showing | Email a Friend |
Jump To:
At a Glance:
| Type: | Condo - Condo Apt |
| Area: | Simcoe |
| Municipality: | Barrie |
| Neighbourhood: | Ardagh |
| Style: | Apartment |
| Approximate Age: | 11-15 |
| Tax: | $3,613.62 |
| Maintenance Fee: | $444 |
| Beds: | 2 |
| Baths: | 2 |
| Garage: | 1 |
| Fireplace: | N |
Locatin Map:
Payment Calculator:

