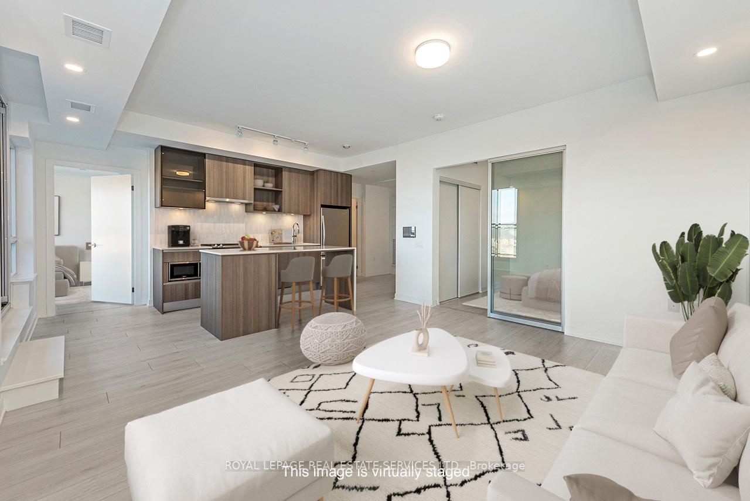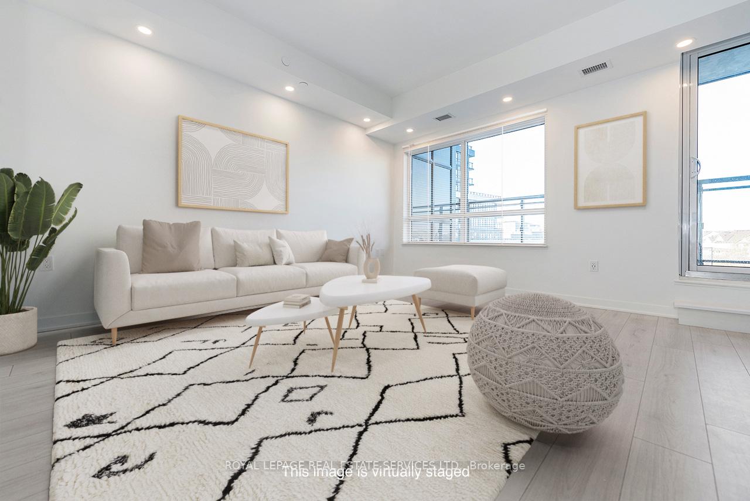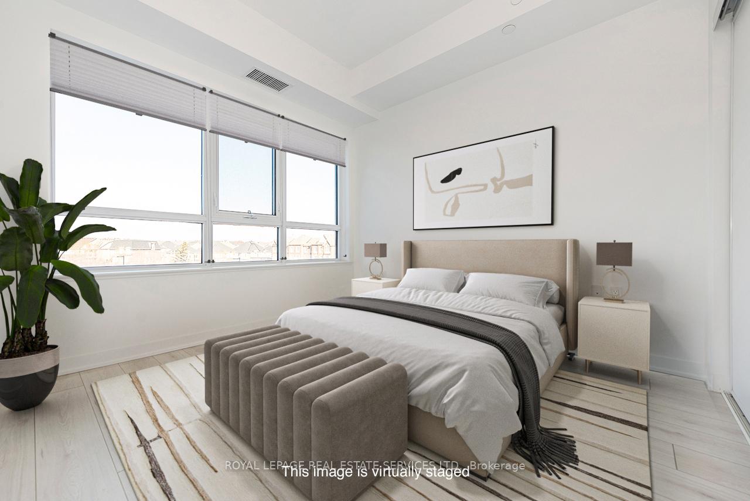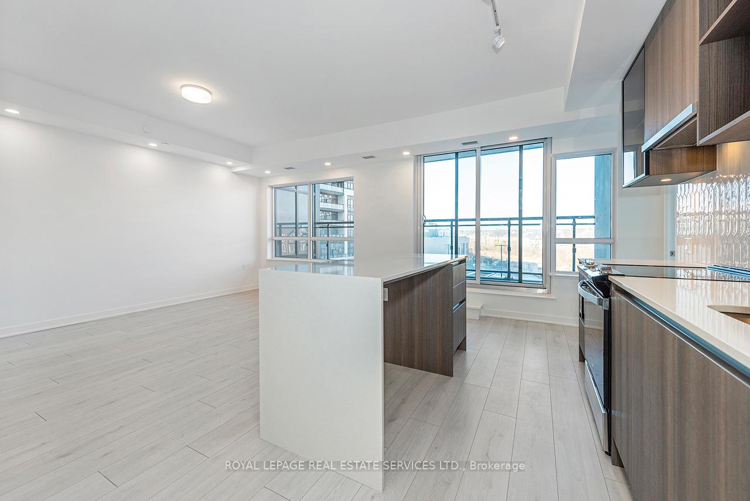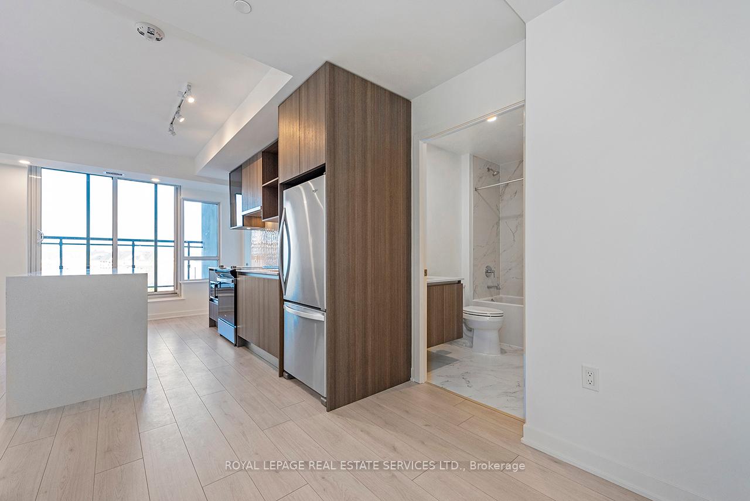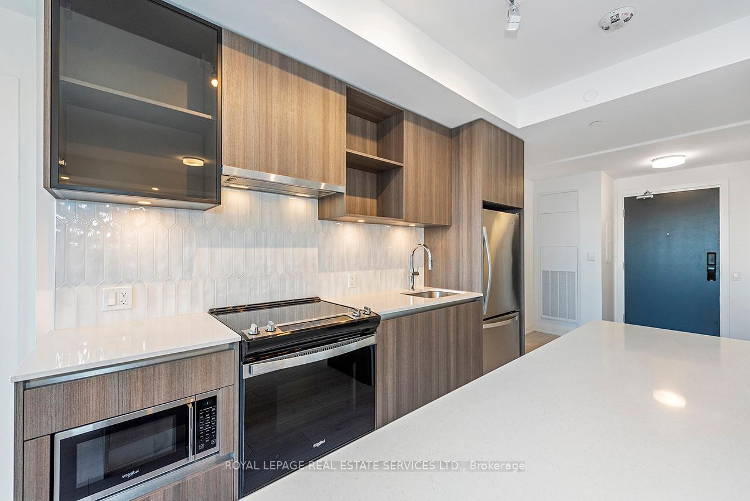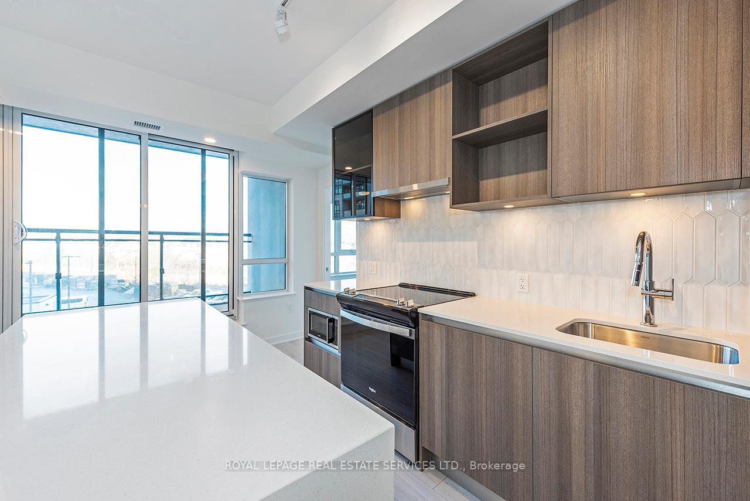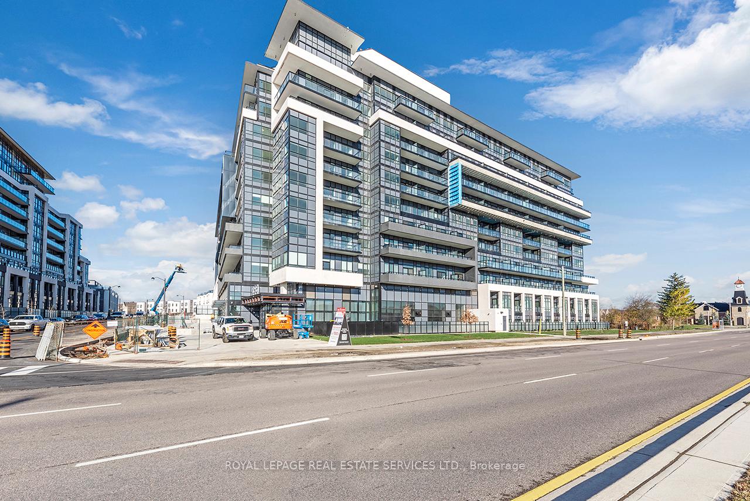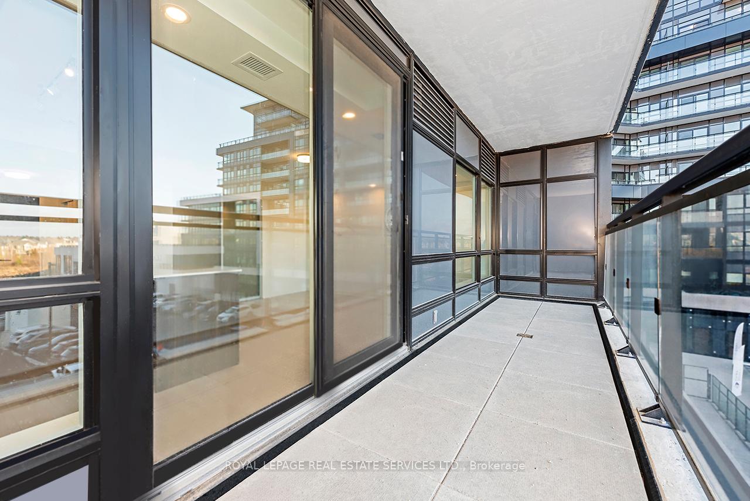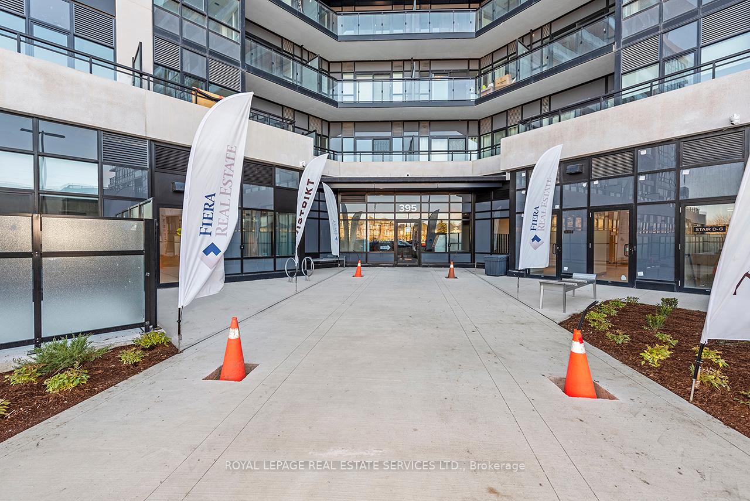$2,700
Available - For Rent
Listing ID: W10433560
395 Dundas St West , Unit 306, Oakville, L6M 4M2, Ontario
| Welcome to Unit 306 at Distrikt Trailside 2.0 where sophistication seamlessly blends with convenience. This brand-new, never-lived-in condo is a masterpiece of modern living, featuring two spacious bedrooms and two bathrooms. The space embodies contemporary elegance with soaring 9 ceilings and high-end finishes throughout. The open-concept layout is thoughtfully designed to maximize style and comfort, enhanced by sleek quartz countertops and light finishes in the gourmet kitchen.Step onto the expansive north-facing balcony, ideal for morning coffee or evening relaxation. Enjoy the ultimate convenience of keyless entry and full-size ensuite laundry.The building boasts many luxurious amenities: a state-of-the-art fitness centre, a dedicated pet spa, a stylish lounge, and a spacious terrace equipped with BBQsall complemented by the peace of mind of a 24-hour concierge. Nestled in a master-planned community, you're just minutes from Oakville Trafalgar Hospital, premier shopping destinations, and top-rated schools. Effortless commuting is ensured with proximity to Oakville Transit, GO Transit, and major highways 407 and 403. For nature enthusiasts, nearby parks and trails provide endless opportunities for outdoor adventure. Don't miss your opportunity to call one of Oakvilles most desirable addresses home. Schedule a viewing today and experience the epitome of refined luxury. |
| Extras: Parking, Locker |
| Price | $2,700 |
| Address: | 395 Dundas St West , Unit 306, Oakville, L6M 4M2, Ontario |
| Province/State: | Ontario |
| Condo Corporation No | HSCC |
| Level | 3 |
| Unit No | 306 |
| Locker No | 303 |
| Directions/Cross Streets: | Dundas St W & Neyagawa Blvd |
| Rooms: | 4 |
| Bedrooms: | 2 |
| Bedrooms +: | |
| Kitchens: | 1 |
| Family Room: | N |
| Basement: | None |
| Furnished: | N |
| Approximatly Age: | 0-5 |
| Property Type: | Condo Apt |
| Style: | Apartment |
| Exterior: | Concrete |
| Garage Type: | Underground |
| Garage(/Parking)Space: | 1.00 |
| Drive Parking Spaces: | 0 |
| Park #1 | |
| Parking Spot: | 112 |
| Parking Type: | Owned |
| Legal Description: | P1 |
| Exposure: | N |
| Balcony: | Terr |
| Locker: | Owned |
| Pet Permited: | Restrict |
| Approximatly Age: | 0-5 |
| Approximatly Square Footage: | 800-899 |
| Property Features: | Hospital, Park, Place Of Worship, Public Transit, Rec Centre |
| Common Elements Included: | Y |
| Parking Included: | Y |
| Building Insurance Included: | Y |
| Fireplace/Stove: | N |
| Heat Source: | Gas |
| Heat Type: | Forced Air |
| Central Air Conditioning: | Central Air |
| Although the information displayed is believed to be accurate, no warranties or representations are made of any kind. |
| ROYAL LEPAGE REAL ESTATE SERVICES LTD. |
|
|

Aneta Andrews
Broker
Dir:
416-576-5339
Bus:
905-278-3500
Fax:
1-888-407-8605
| Book Showing | Email a Friend |
Jump To:
At a Glance:
| Type: | Condo - Condo Apt |
| Area: | Halton |
| Municipality: | Oakville |
| Neighbourhood: | Rural Oakville |
| Style: | Apartment |
| Approximate Age: | 0-5 |
| Beds: | 2 |
| Baths: | 2 |
| Garage: | 1 |
| Fireplace: | N |
Locatin Map:

