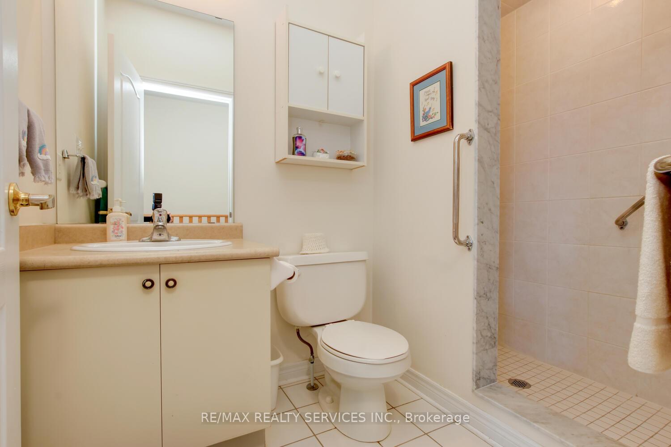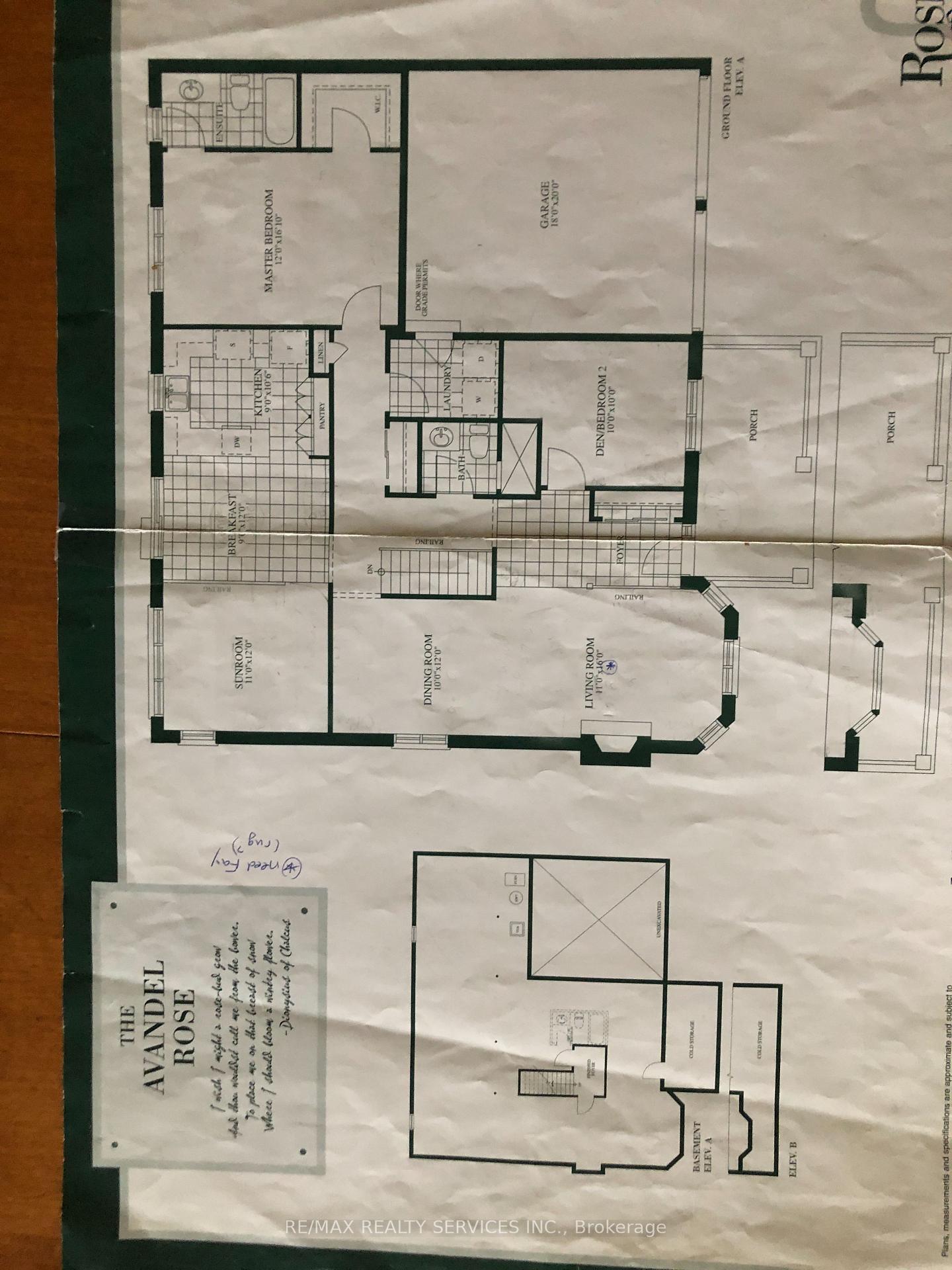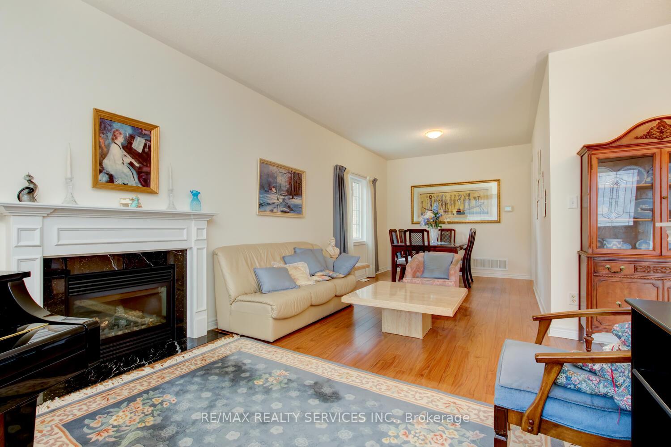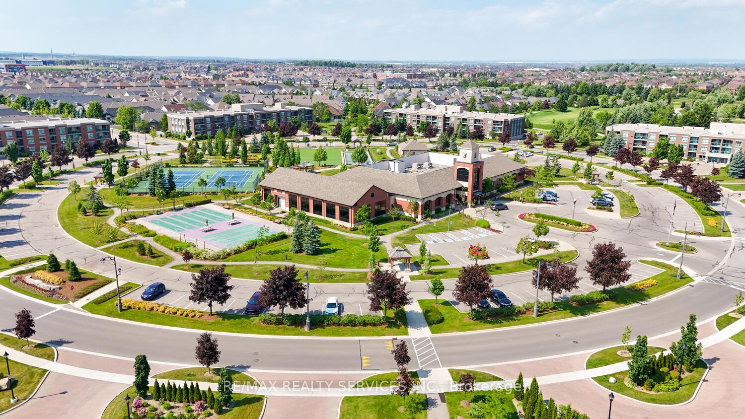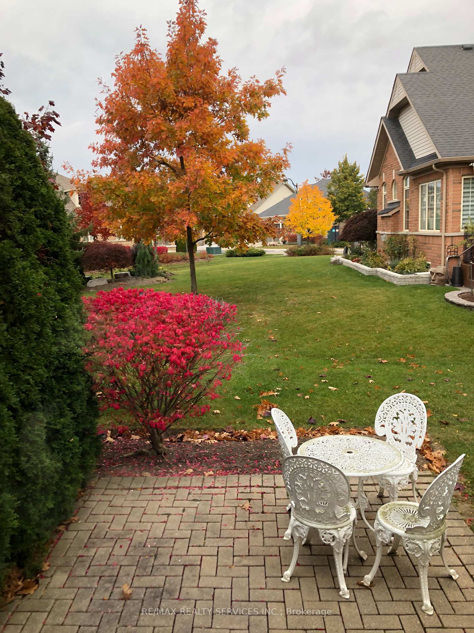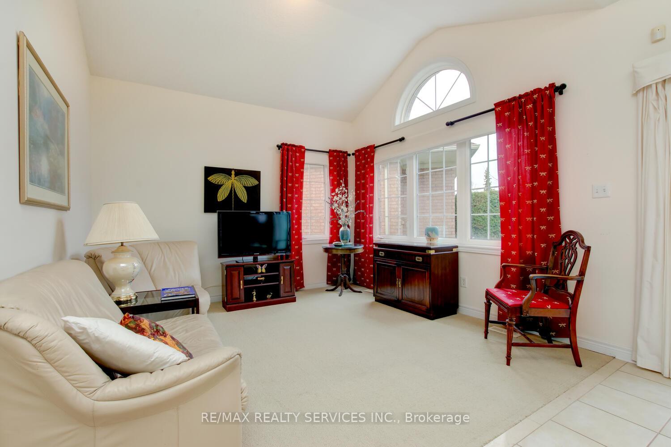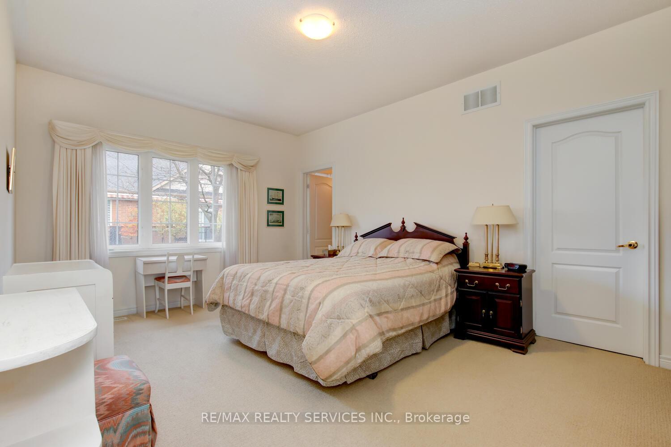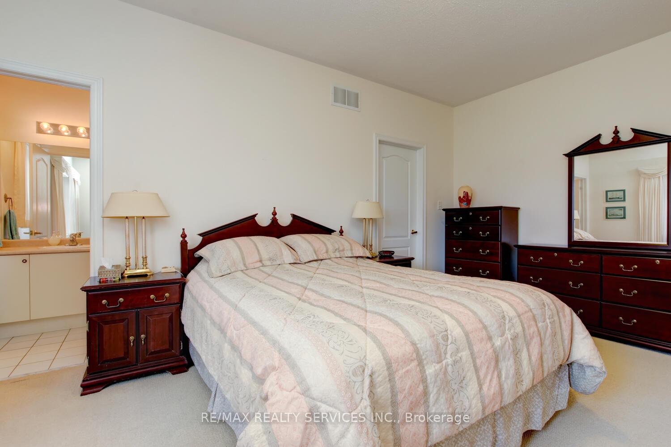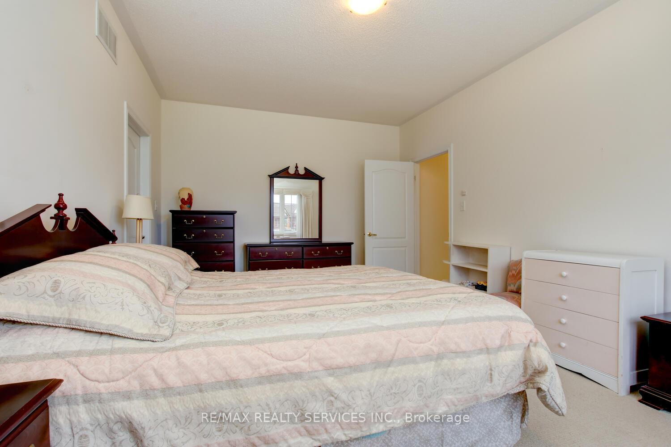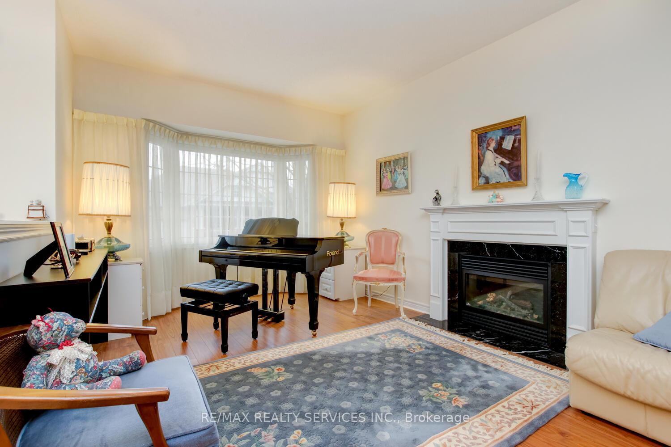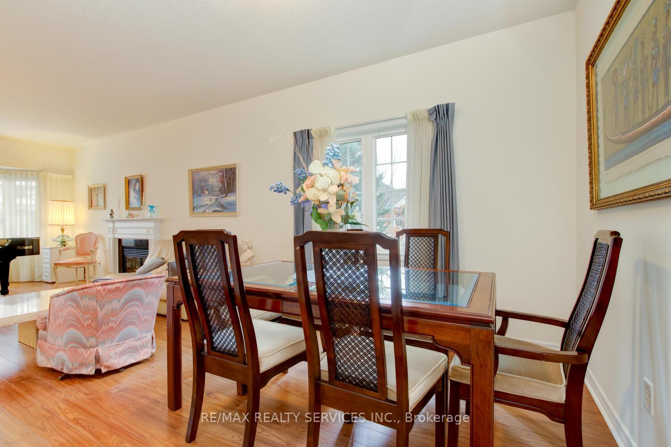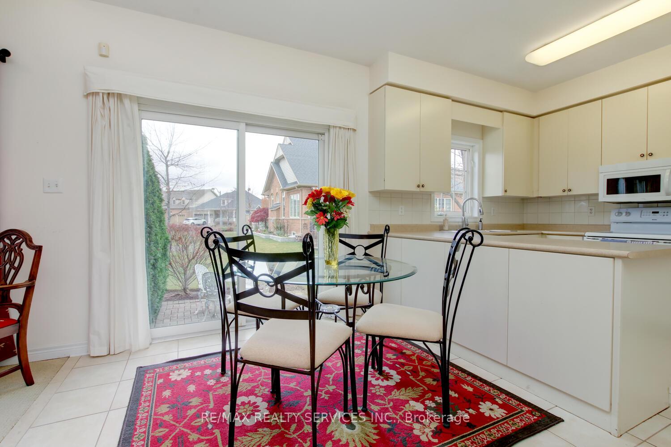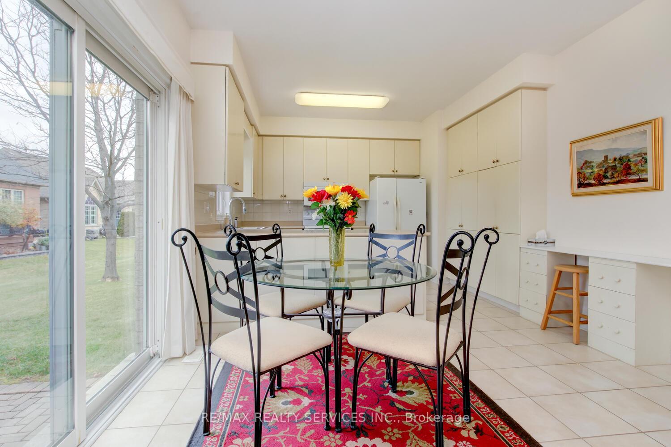$999,000
Available - For Sale
Listing ID: W10433577
28 Calliandra Tr , Unit 33, Brampton, L6R 0S3, Ontario
| Gorgeous 2 bedroom, 2 bath, detached bungalow in desirable " Rosedale Village " ! Open concept floorplan featuring a large eat-in kitchen with cathedral ceiling, upgraded white cupboards and pantry, spacious master bedroom with a 4 - pc ensuite bath and walk-in closet, combined living room / dining room with upgraded laminate and cozy gas fireplace. Main floor laundry with garage entrance to house, high efficiency furnace, central air, central vac and seven appliances ( B/I microwave as is ). Private yard with no homes directly behind, cozy covered verandah, interlock driveway, 4 car parking, amazing curb appeal, shows well and is priced to sell ! |
| Extras: Premium adult lifestyle gated community with gorgeous rec centre, nine hole golf course, walking distance to schools, parks, shopping and quick access to HWY # 410 ! |
| Price | $999,000 |
| Taxes: | $6386.53 |
| Maintenance Fee: | 639.16 |
| Address: | 28 Calliandra Tr , Unit 33, Brampton, L6R 0S3, Ontario |
| Province/State: | Ontario |
| Condo Corporation No | PVLCP |
| Level | 1 |
| Unit No | 33 |
| Directions/Cross Streets: | Sandalwood/ Dixie |
| Rooms: | 7 |
| Bedrooms: | 2 |
| Bedrooms +: | |
| Kitchens: | 1 |
| Family Room: | Y |
| Basement: | Full, Unfinished |
| Property Type: | Det Condo |
| Style: | Bungalow |
| Exterior: | Brick, Vinyl Siding |
| Garage Type: | Attached |
| Garage(/Parking)Space: | 2.00 |
| Drive Parking Spaces: | 2 |
| Park #1 | |
| Parking Type: | Owned |
| Exposure: | N |
| Balcony: | None |
| Locker: | None |
| Pet Permited: | Restrict |
| Retirement Home: | Y |
| Approximatly Square Footage: | 1400-1599 |
| Building Amenities: | Exercise Room, Gym, Indoor Pool, Party/Meeting Room, Tennis Court |
| Property Features: | Golf, Hospital, Park, Public Transit, Rec Centre |
| Maintenance: | 639.16 |
| Common Elements Included: | Y |
| Parking Included: | Y |
| Fireplace/Stove: | Y |
| Heat Source: | Gas |
| Heat Type: | Forced Air |
| Central Air Conditioning: | Central Air |
| Laundry Level: | Main |
| Ensuite Laundry: | Y |
| Elevator Lift: | N |
$
%
Years
This calculator is for demonstration purposes only. Always consult a professional
financial advisor before making personal financial decisions.
| Although the information displayed is believed to be accurate, no warranties or representations are made of any kind. |
| RE/MAX REALTY SERVICES INC. |
|
|

Aneta Andrews
Broker
Dir:
416-576-5339
Bus:
905-278-3500
Fax:
1-888-407-8605
| Virtual Tour | Book Showing | Email a Friend |
Jump To:
At a Glance:
| Type: | Condo - Det Condo |
| Area: | Peel |
| Municipality: | Brampton |
| Neighbourhood: | Sandringham-Wellington |
| Style: | Bungalow |
| Tax: | $6,386.53 |
| Maintenance Fee: | $639.16 |
| Beds: | 2 |
| Baths: | 2 |
| Garage: | 2 |
| Fireplace: | Y |
Locatin Map:
Payment Calculator:

