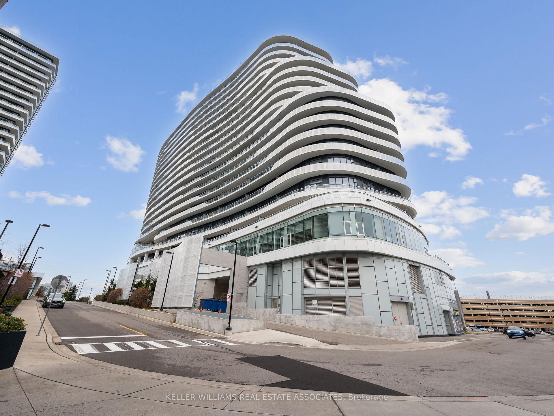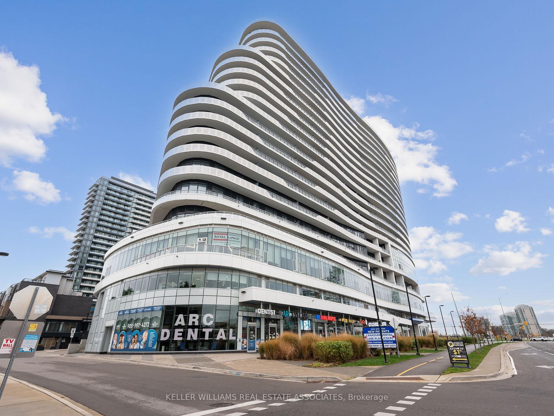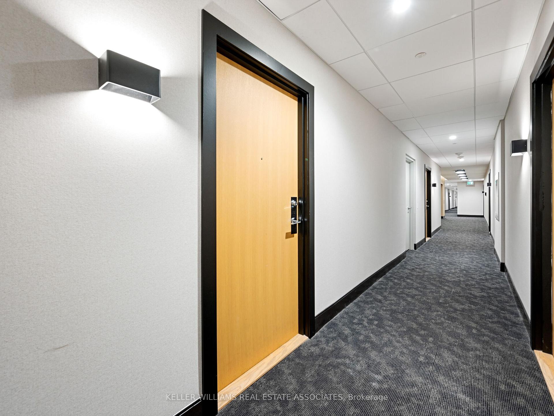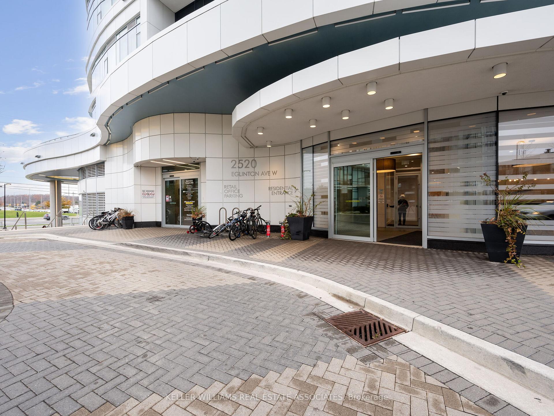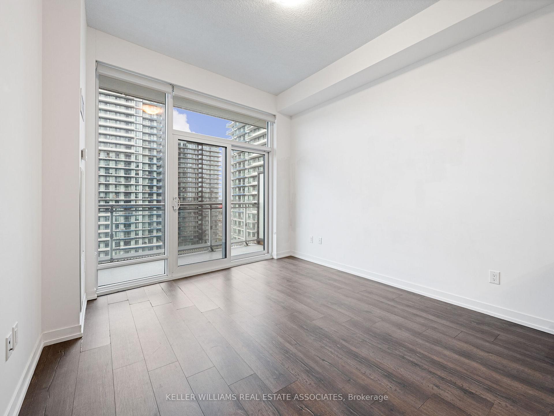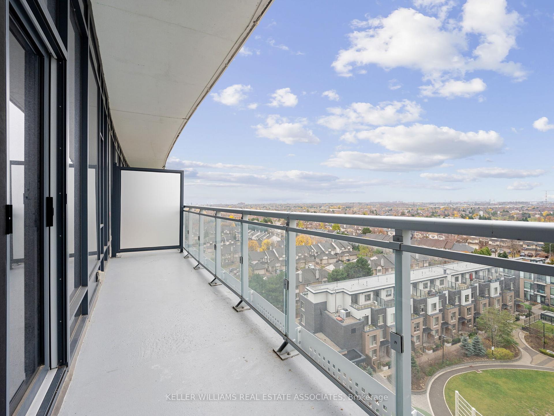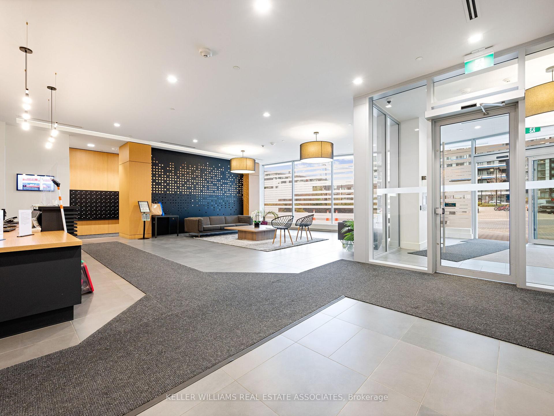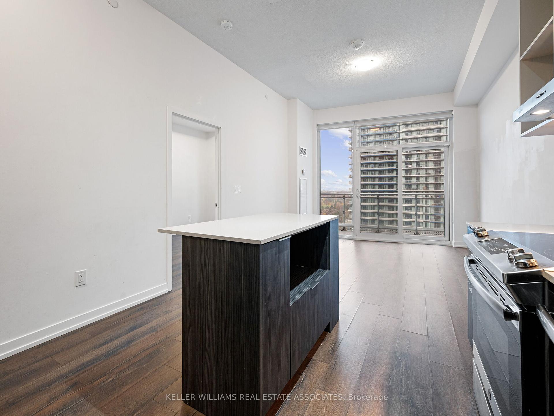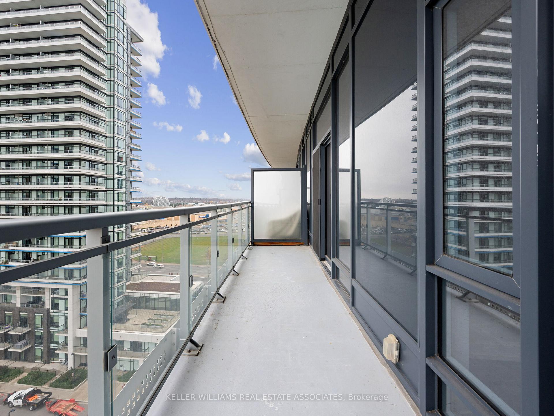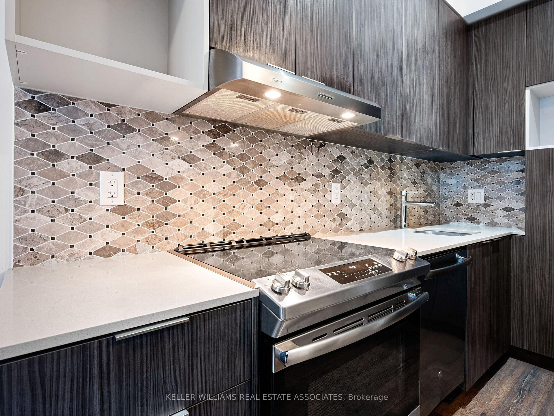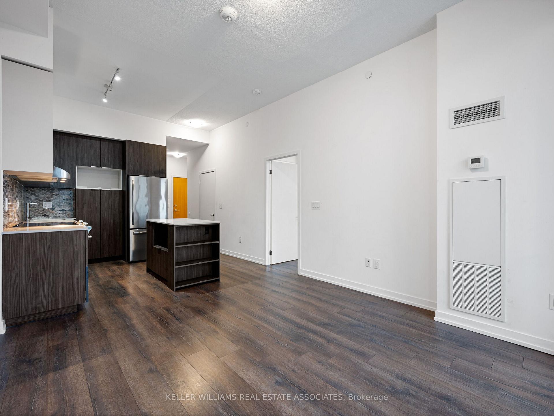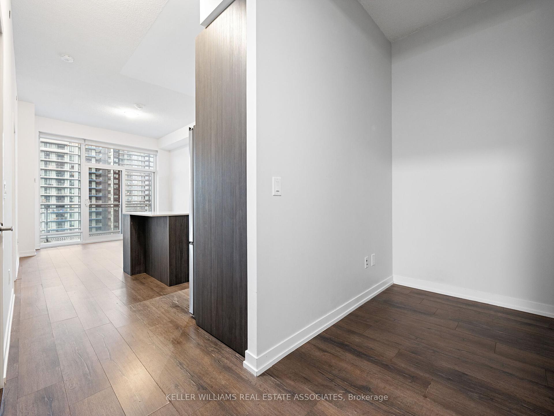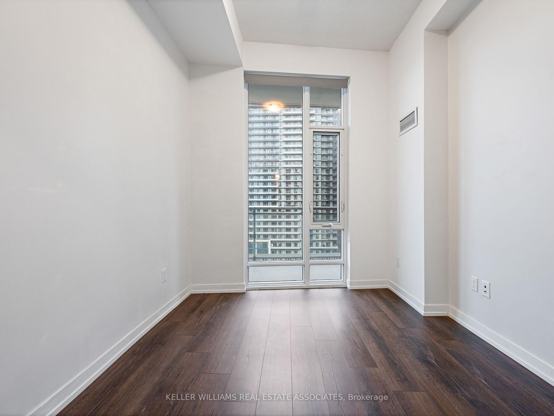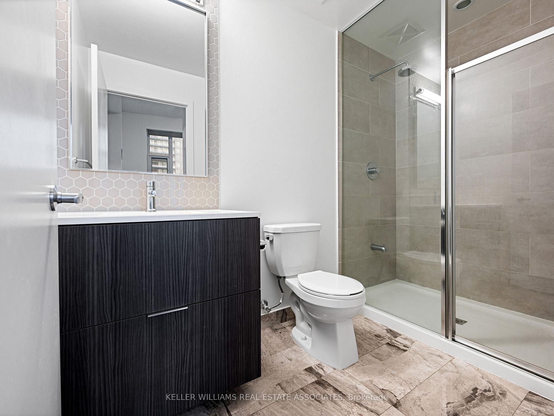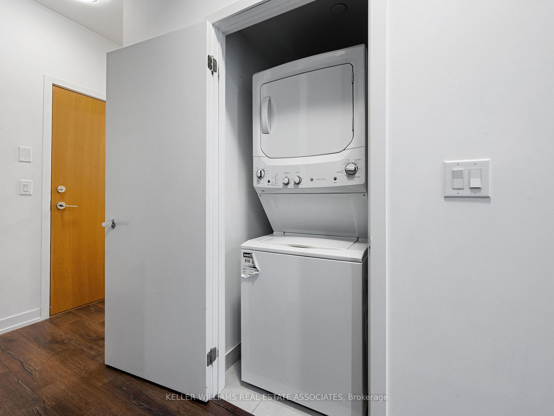$2,700
Available - For Rent
Listing ID: W10433613
2520 Eglinton Ave West , Unit 921, Mississauga, L5M 0Y2, Ontario
| This stunning 1+1 bedroom (plus den), 2 bath condo in the trendy Arc Condos offers modern living with a thoughtful layout and high-end features. With 10-ft ceilings and 657 sq. ft. of living space, this almost-new unit feels open and inviting. The den is ideal for a home office, providing the perfect balance of functionality and comfort. A rare find, this unit includes 2 full bathrooms, ensuring convenience for both residents and guests. The open-concept kitchen comes equipped with sleek stainless steel appliances, while the living area flows seamlessly to a large west-facing balcony, where you can enjoy beautiful sunset views. Located just steps from Erin Mills Town Centre and Credit Valley Hospital, this condo offers unbeatable convenience in a vibrant, sought-after neighbourhood. The lease includes 1 parking spot with EV charger and 1 locker for additional storage, along with ensuite laundry for added convenience. Appliances and window coverings are also included, making this unit completely move-in ready. Dont miss this opportunity to live in one of the areas most desirable buildings, combining modern style, functionality, amazing amenities and an excellent location! |
| Extras: Tenant pays for internet/cable and hydro |
| Price | $2,700 |
| Address: | 2520 Eglinton Ave West , Unit 921, Mississauga, L5M 0Y2, Ontario |
| Province/State: | Ontario |
| Condo Corporation No | PSCC |
| Level | 9 |
| Unit No | 21 |
| Locker No | 231 |
| Directions/Cross Streets: | Erin Mills Pkwy / Eglinton Ave W |
| Rooms: | 5 |
| Bedrooms: | 1 |
| Bedrooms +: | 1 |
| Kitchens: | 1 |
| Family Room: | N |
| Basement: | None |
| Furnished: | N |
| Property Type: | Condo Apt |
| Style: | Apartment |
| Exterior: | Concrete |
| Garage Type: | Underground |
| Garage(/Parking)Space: | 1.00 |
| Drive Parking Spaces: | 1 |
| Park #1 | |
| Parking Type: | Owned |
| Legal Description: | P3 |
| Exposure: | W |
| Balcony: | Open |
| Locker: | Exclusive |
| Pet Permited: | Restrict |
| Approximatly Square Footage: | 600-699 |
| Water Included: | Y |
| Common Elements Included: | Y |
| Building Insurance Included: | Y |
| Fireplace/Stove: | N |
| Heat Source: | Gas |
| Heat Type: | Forced Air |
| Central Air Conditioning: | Central Air |
| Ensuite Laundry: | Y |
| Although the information displayed is believed to be accurate, no warranties or representations are made of any kind. |
| KELLER WILLIAMS REAL ESTATE ASSOCIATES |
|
|

Aneta Andrews
Broker
Dir:
416-576-5339
Bus:
905-278-3500
Fax:
1-888-407-8605
| Virtual Tour | Book Showing | Email a Friend |
Jump To:
At a Glance:
| Type: | Condo - Condo Apt |
| Area: | Peel |
| Municipality: | Mississauga |
| Neighbourhood: | Central Erin Mills |
| Style: | Apartment |
| Beds: | 1+1 |
| Baths: | 2 |
| Garage: | 1 |
| Fireplace: | N |
Locatin Map:

