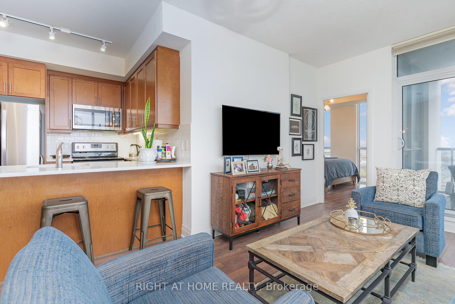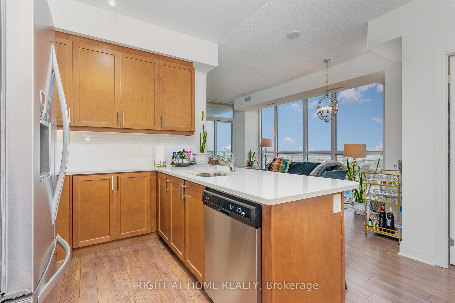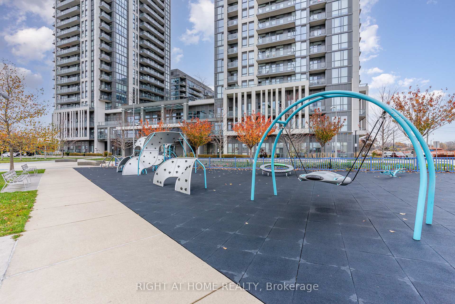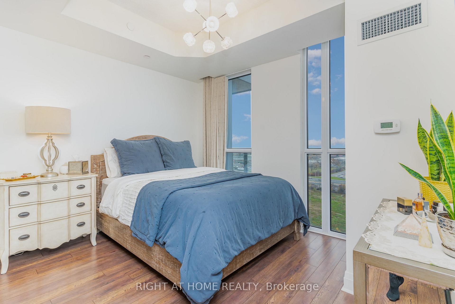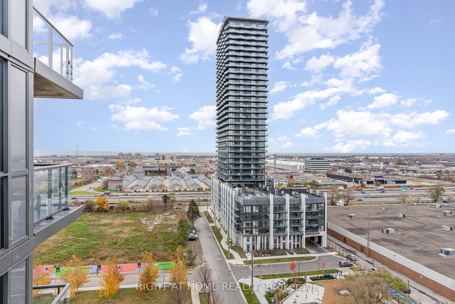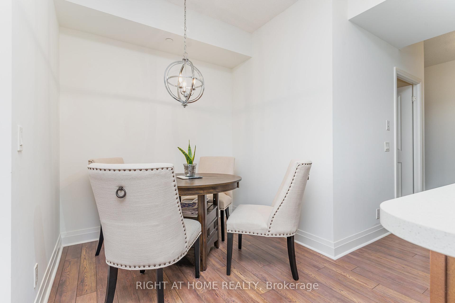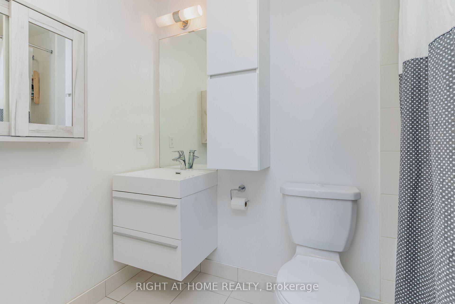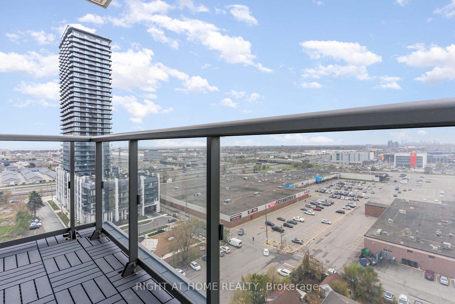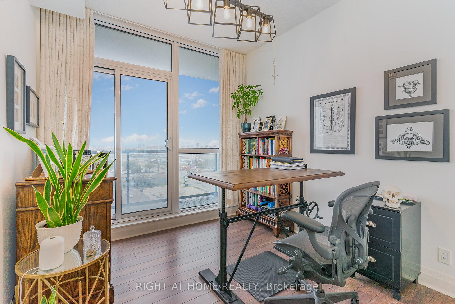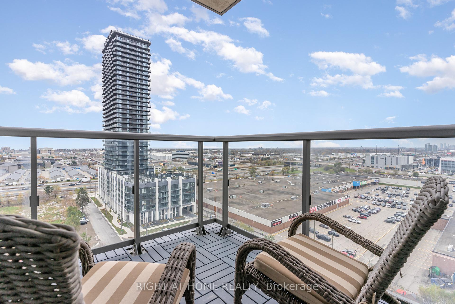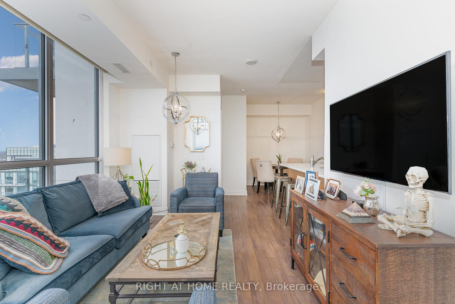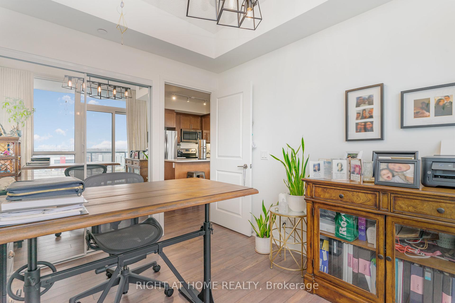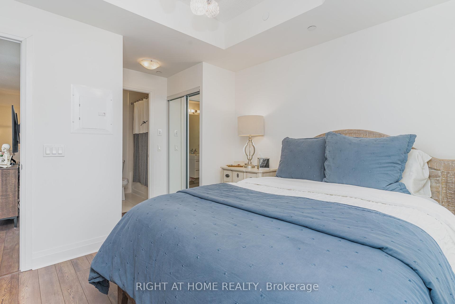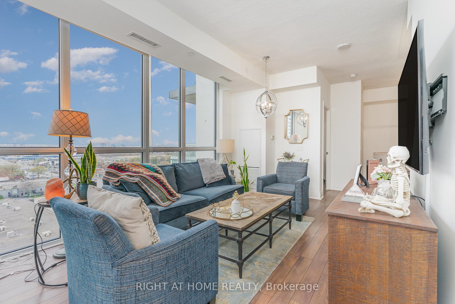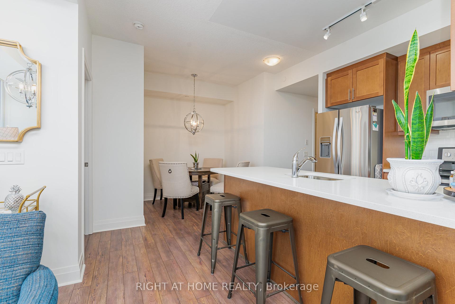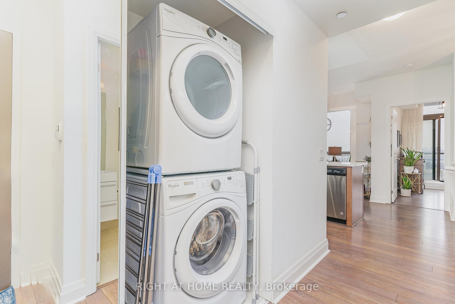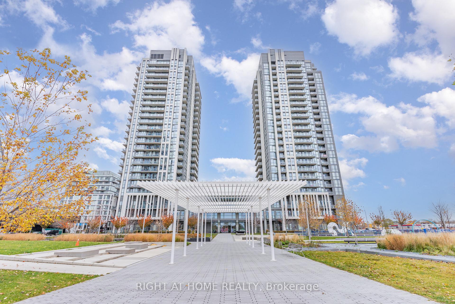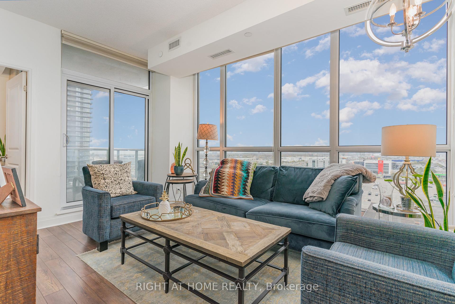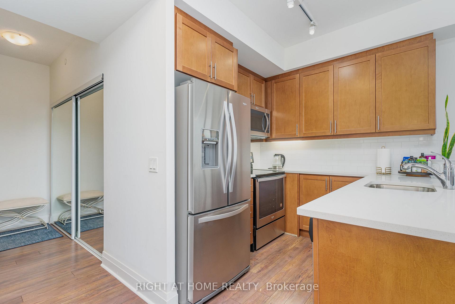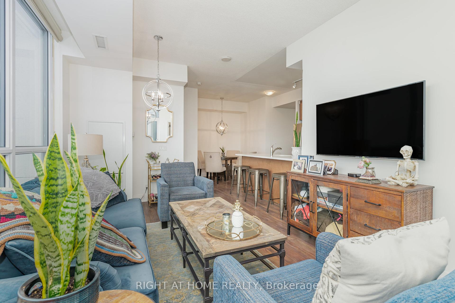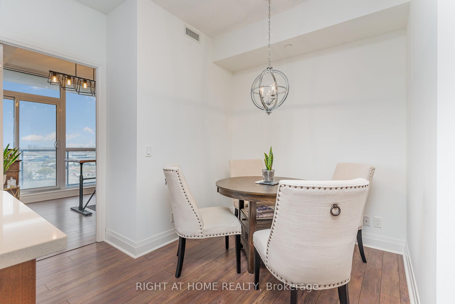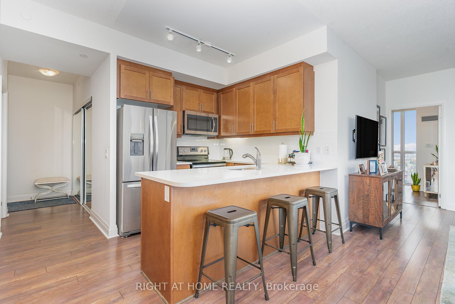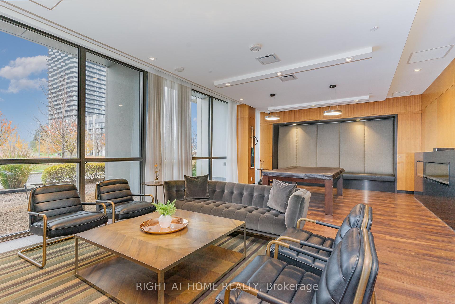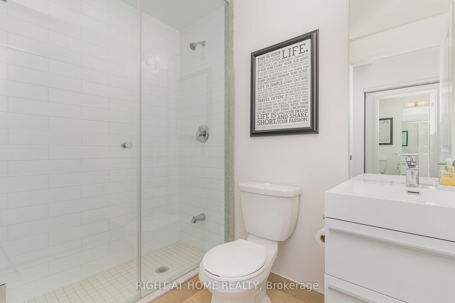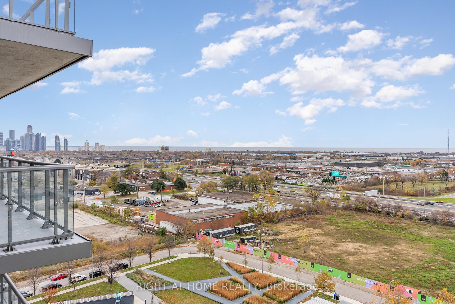$749,900
Available - For Sale
Listing ID: W10434121
15 Zorra St , Unit 1207, Toronto, M8Z 0C1, Ontario
| Welcome to this charming 2-bedroom plus den, 2-bathroom condo in the sought-after Park Towers in Etobicoke. This spacious unit offers a modern open-plan living area with plenty of natural light, a well-appointed kitchen, and a cozy den that can serve as a home office, dining area or additional living space. The primary suite features a private 4 piece bathroom and ample closet space, while the second bedroom is perfect size for guests, family or a home office. Enjoy the convenience of in-unit laundry, secure entry, and access to community amenities like a meeting room, fitness center and indoor pool. Located near shopping, dining, and transit, this condo combines comfort and convenience in a vibrant neighborhood. |
| Price | $749,900 |
| Taxes: | $2868.00 |
| Maintenance Fee: | 707.62 |
| Address: | 15 Zorra St , Unit 1207, Toronto, M8Z 0C1, Ontario |
| Province/State: | Ontario |
| Condo Corporation No | TSCP |
| Level | 12 |
| Unit No | 07 |
| Locker No | 124 |
| Directions/Cross Streets: | Islington Ave & The Queensway |
| Rooms: | 5 |
| Bedrooms: | 2 |
| Bedrooms +: | 1 |
| Kitchens: | 1 |
| Family Room: | Y |
| Basement: | None |
| Property Type: | Condo Apt |
| Style: | Apartment |
| Exterior: | Concrete |
| Garage Type: | Underground |
| Garage(/Parking)Space: | 2.00 |
| Drive Parking Spaces: | 0 |
| Park #1 | |
| Parking Spot: | 109 |
| Parking Type: | Owned |
| Legal Description: | P2 |
| Park #2 | |
| Parking Spot: | 110 |
| Parking Type: | Owned |
| Legal Description: | P2 |
| Exposure: | N |
| Balcony: | Open |
| Locker: | Owned |
| Pet Permited: | Restrict |
| Retirement Home: | N |
| Approximatly Square Footage: | 800-899 |
| Building Amenities: | Bike Storage, Exercise Room, Guest Suites, Indoor Pool, Party/Meeting Room, Visitor Parking |
| Maintenance: | 707.62 |
| CAC Included: | Y |
| Hydro Included: | Y |
| Water Included: | Y |
| Common Elements Included: | Y |
| Heat Included: | Y |
| Building Insurance Included: | Y |
| Fireplace/Stove: | N |
| Heat Source: | Gas |
| Heat Type: | Forced Air |
| Central Air Conditioning: | Central Air |
| Laundry Level: | Main |
| Elevator Lift: | Y |
$
%
Years
This calculator is for demonstration purposes only. Always consult a professional
financial advisor before making personal financial decisions.
| Although the information displayed is believed to be accurate, no warranties or representations are made of any kind. |
| RIGHT AT HOME REALTY |
|
|

Aneta Andrews
Broker
Dir:
416-576-5339
Bus:
905-278-3500
Fax:
1-888-407-8605
| Virtual Tour | Book Showing | Email a Friend |
Jump To:
At a Glance:
| Type: | Condo - Condo Apt |
| Area: | Toronto |
| Municipality: | Toronto |
| Neighbourhood: | Islington-City Centre West |
| Style: | Apartment |
| Tax: | $2,868 |
| Maintenance Fee: | $707.62 |
| Beds: | 2+1 |
| Baths: | 2 |
| Garage: | 2 |
| Fireplace: | N |
Locatin Map:
Payment Calculator:


