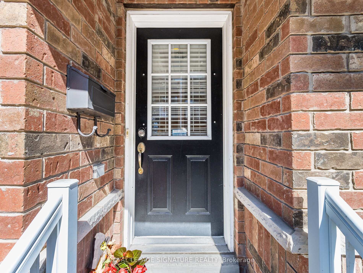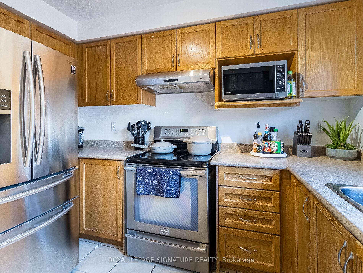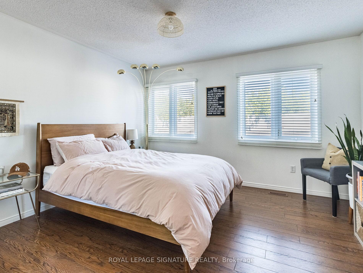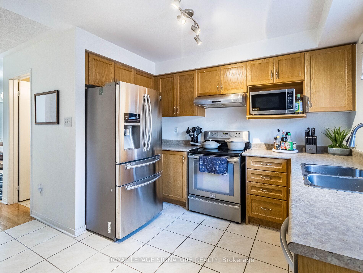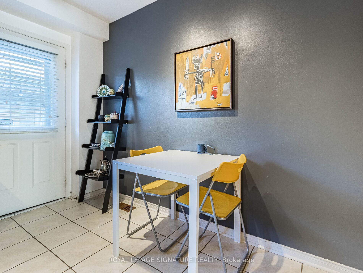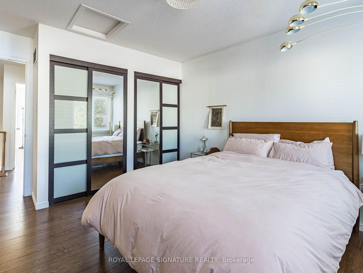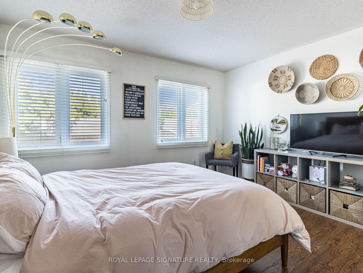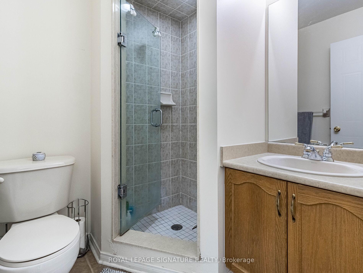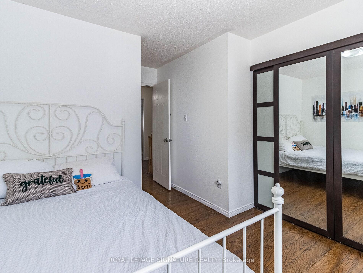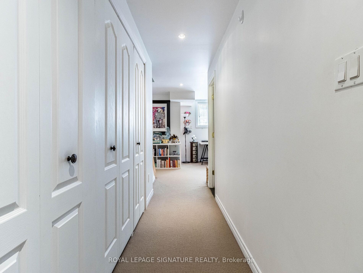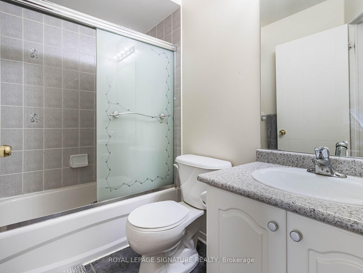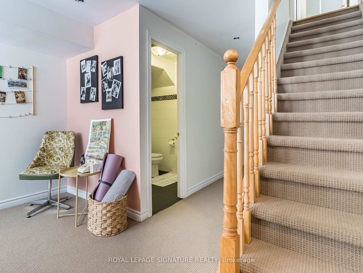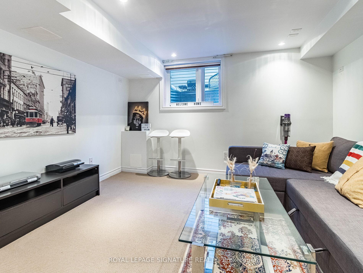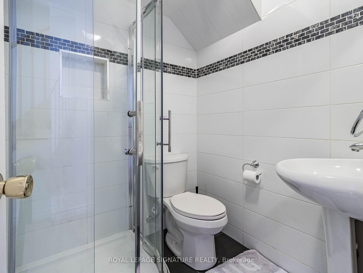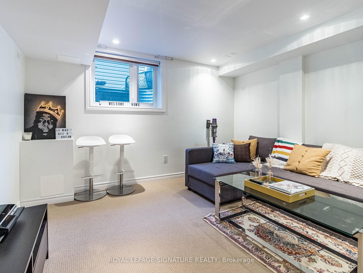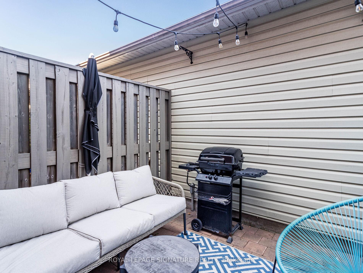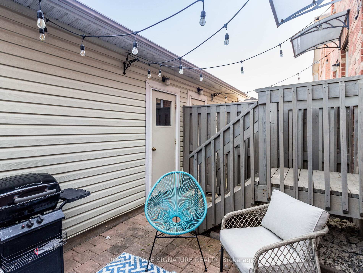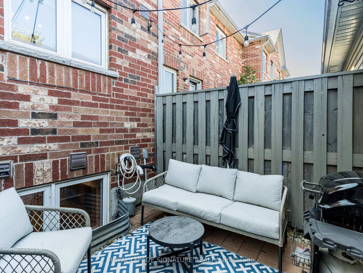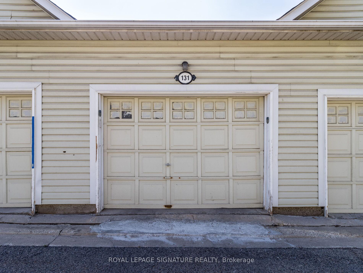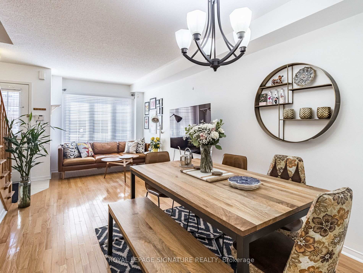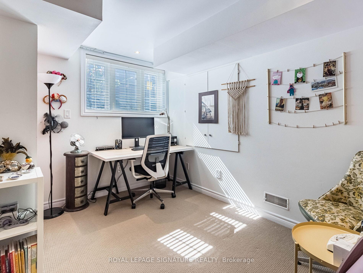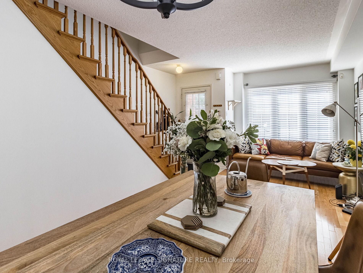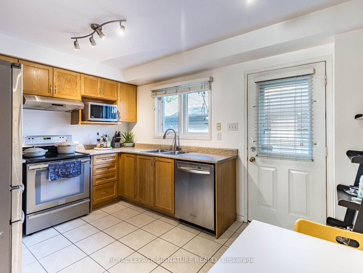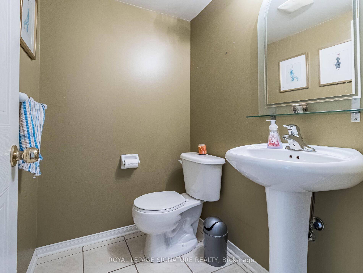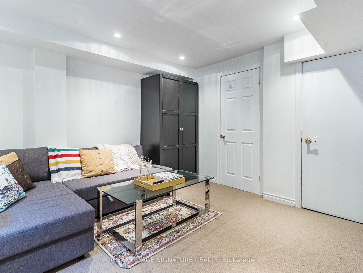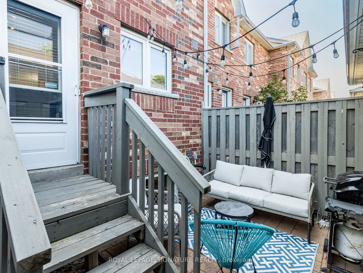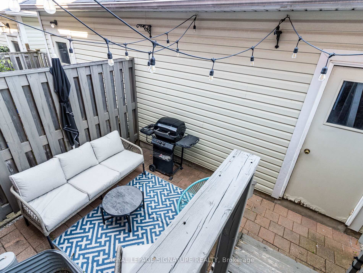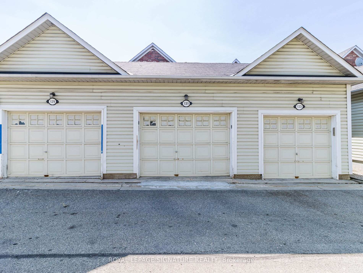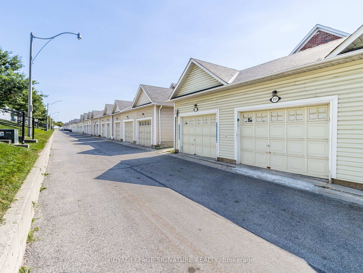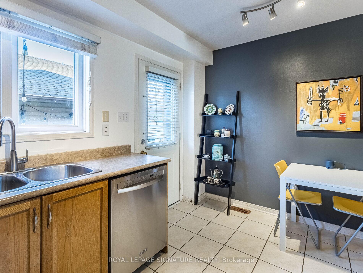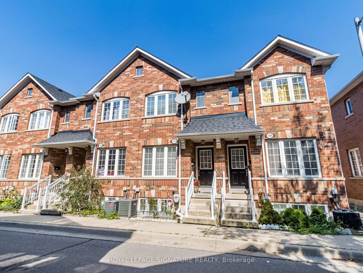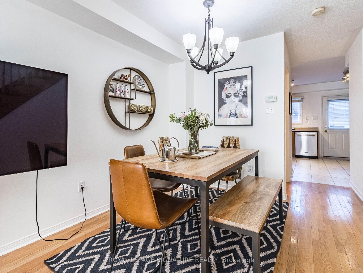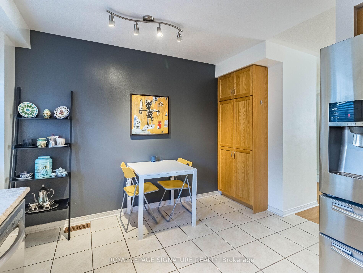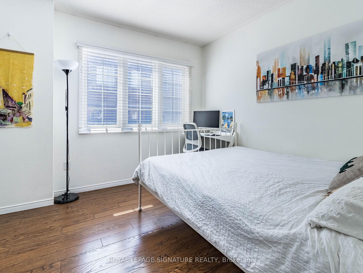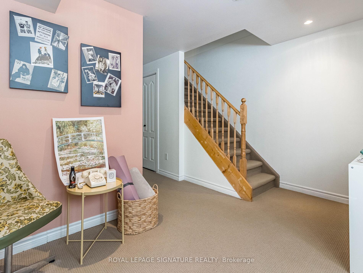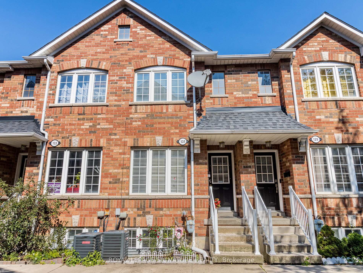$879,000
Available - For Sale
Listing ID: W10440864
131 Brickworks Lane , Unit BL131, Toronto, M6N 5H8, Ontario
| This Gem Is Awaiting You! Located In Toronto's lively Stockyards Village! Enjoy unparalleled convenience with grocery stores, medical centres, childcare, and big-box retailers just steps away, plus the trendy Junctions best restaurants and bars a short walk from your door. Inside, a bright foyer leads to an open-concept living and dining area with large windows. The eat-in kitchen boasts stainless steel appliances and leads to a low-maintenance backyard, complete with a detached garage (fits large SUV). Upstairs, find two large master bedrooms with ample closet space and TWO full bathrooms (one with a 4pc ensuite) on the second Floor. TOTAL 4 Baths! The finished basement includes large windows, pot lights, a modern 3-piece bathroom, and ample space perfect for a home office, and an additional family room, gym, or guest suite. Excellent walk score and a prime commuter location. Close to highways (401 and Gardiner) and many transit options (streetcars / buses), plus upcoming transit expansions like the LRT and St. Clair-Old Weston GO (offering a single connection to Union Station), this home truly offers urban living at its best! Family Friendly Neighbourhood & Sought Out Location! Family Friendly Location & Peaceful Living In The City ! Don't Miss This Opportunity! 2nd Parking Options Possible To Rent Ask Agent For Details! |
| Extras: S/S Fridge, S/S Stove/, S/S Dishwasher, Washer, Dryer, ELF's, Window Blinds, & CVAC (As Is). 2nd Parking Options Possible To Rent Ask Agent For Details! |
| Price | $879,000 |
| Taxes: | $2989.90 |
| Maintenance Fee: | 353.04 |
| Address: | 131 Brickworks Lane , Unit BL131, Toronto, M6N 5H8, Ontario |
| Province/State: | Ontario |
| Condo Corporation No | TSCC |
| Level | 1 |
| Unit No | 12 |
| Directions/Cross Streets: | St. Clair / Keele |
| Rooms: | 10 |
| Bedrooms: | 2 |
| Bedrooms +: | 1 |
| Kitchens: | 1 |
| Family Room: | N |
| Basement: | Finished, Full |
| Property Type: | Condo Townhouse |
| Style: | 2-Storey |
| Exterior: | Brick |
| Garage Type: | Detached |
| Garage(/Parking)Space: | 1.50 |
| Drive Parking Spaces: | 1 |
| Park #1 | |
| Parking Type: | Owned |
| Exposure: | W |
| Balcony: | Open |
| Locker: | None |
| Pet Permited: | Restrict |
| Approximatly Square Footage: | 1400-1599 |
| Building Amenities: | Visitor Parking |
| Property Features: | Fenced Yard, Park, Public Transit |
| Maintenance: | 353.04 |
| Water Included: | Y |
| Common Elements Included: | Y |
| Parking Included: | Y |
| Building Insurance Included: | Y |
| Fireplace/Stove: | N |
| Heat Source: | Gas |
| Heat Type: | Forced Air |
| Central Air Conditioning: | Central Air |
| Laundry Level: | Lower |
$
%
Years
This calculator is for demonstration purposes only. Always consult a professional
financial advisor before making personal financial decisions.
| Although the information displayed is believed to be accurate, no warranties or representations are made of any kind. |
| ROYAL LEPAGE SIGNATURE REALTY |
|
|

Aneta Andrews
Broker
Dir:
416-576-5339
Bus:
905-278-3500
Fax:
1-888-407-8605
| Virtual Tour | Book Showing | Email a Friend |
Jump To:
At a Glance:
| Type: | Condo - Condo Townhouse |
| Area: | Toronto |
| Municipality: | Toronto |
| Neighbourhood: | Junction Area |
| Style: | 2-Storey |
| Tax: | $2,989.9 |
| Maintenance Fee: | $353.04 |
| Beds: | 2+1 |
| Baths: | 4 |
| Garage: | 2 |
| Fireplace: | N |
Locatin Map:
Payment Calculator:

