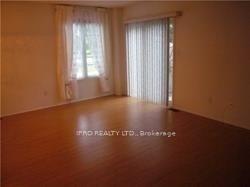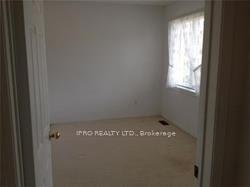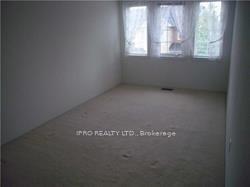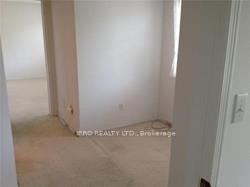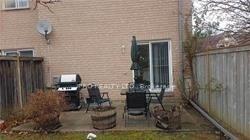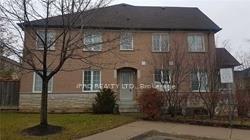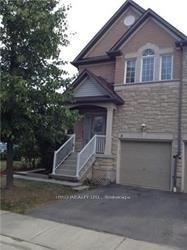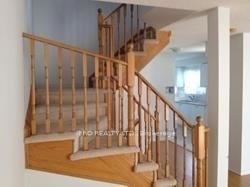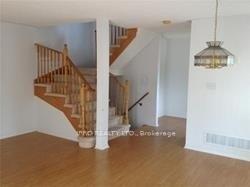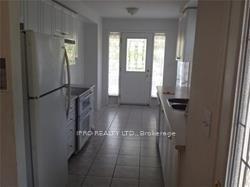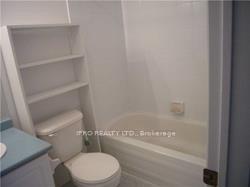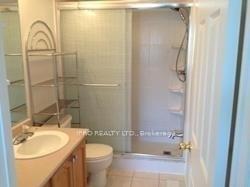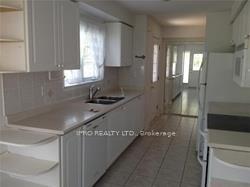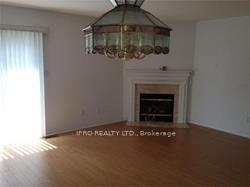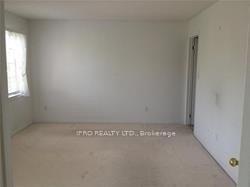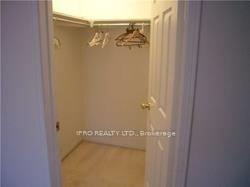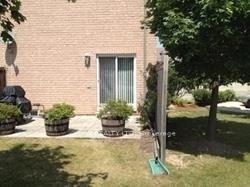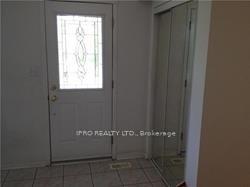$3,400
Available - For Rent
Listing ID: W10441154
5260 McFarren Blvd , Unit 8, Mississauga, L5M 7J5, Ontario
| Welcome to this bright, spacious, unique corner end unit, in upscale excutive townhouse complex. Lots of window allow the natural sunlight stream into the unit. It has a bonus of three entrances to the unit - the main entrance and two side entrances - one to the driveway and garage, and the other a w/o to the patio for sitting out and enjoying the outdoors or BBQs. Beautiful hardwood floors. This immaculate, Ready to Move-In Home comes with Open oncept Living and Dining Room, a Family size kitchen with Eat-in Kitchen, large Master Bdrm and two other spacious bedrooms. A fantastic location in highly desirable streetsville neighbourhood, offering walking distance to the Go Train and Bus Transit, reputable and highly ranked Vista Heights School, Gonza and John Fraser High Schools, parks and hospital. Close to Erin Mills Town Centre, Highways 401, 403 and 407. |
| Extras: Existing Fridge, Stove, Washer, B/I Dishwasher, Garage Door Opener, Blinds, Window Coverings |
| Price | $3,400 |
| Address: | 5260 McFarren Blvd , Unit 8, Mississauga, L5M 7J5, Ontario |
| Province/State: | Ontario |
| Condo Corporation No | PCC |
| Level | 1 |
| Unit No | 8 |
| Directions/Cross Streets: | Erin Mills Parkway/Thomas |
| Rooms: | 6 |
| Bedrooms: | 3 |
| Bedrooms +: | |
| Kitchens: | 1 |
| Family Room: | N |
| Basement: | Full, Unfinished |
| Furnished: | N |
| Approximatly Age: | 16-30 |
| Property Type: | Condo Townhouse |
| Style: | 2-Storey |
| Exterior: | Brick |
| Garage Type: | Attached |
| Garage(/Parking)Space: | 1.00 |
| Drive Parking Spaces: | 1 |
| Park #1 | |
| Parking Type: | Owned |
| Park #2 | |
| Parking Type: | Exclusive |
| Exposure: | S |
| Balcony: | None |
| Locker: | None |
| Pet Permited: | N |
| Approximatly Age: | 16-30 |
| Approximatly Square Footage: | 1400-1599 |
| Building Amenities: | Bbqs Allowed, Visitor Parking |
| Property Features: | Hospital, Park, Public Transit, School, School Bus Route |
| Common Elements Included: | Y |
| Building Insurance Included: | Y |
| Fireplace/Stove: | Y |
| Heat Source: | Gas |
| Heat Type: | Forced Air |
| Central Air Conditioning: | Central Air |
| Laundry Level: | Lower |
| Ensuite Laundry: | Y |
| Although the information displayed is believed to be accurate, no warranties or representations are made of any kind. |
| IPRO REALTY LTD. |
|
|

Aneta Andrews
Broker
Dir:
416-576-5339
Bus:
905-278-3500
Fax:
1-888-407-8605
| Book Showing | Email a Friend |
Jump To:
At a Glance:
| Type: | Condo - Condo Townhouse |
| Area: | Peel |
| Municipality: | Mississauga |
| Neighbourhood: | Central Erin Mills |
| Style: | 2-Storey |
| Approximate Age: | 16-30 |
| Beds: | 3 |
| Baths: | 3 |
| Garage: | 1 |
| Fireplace: | Y |
Locatin Map:

