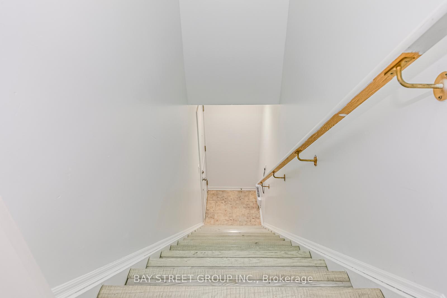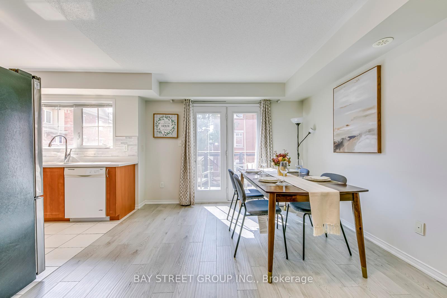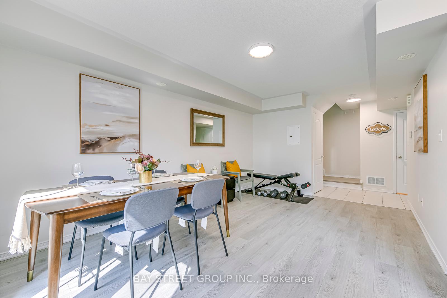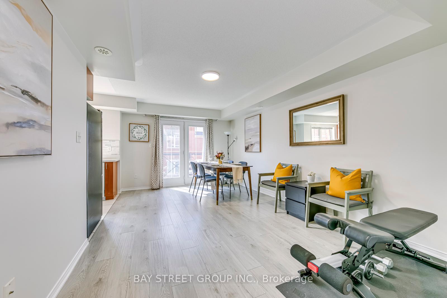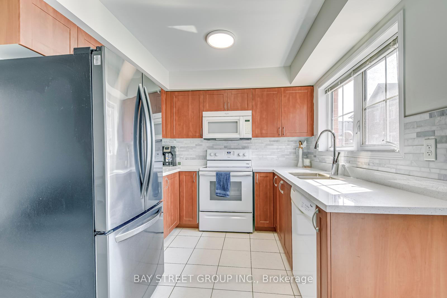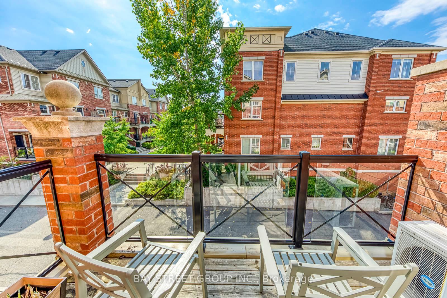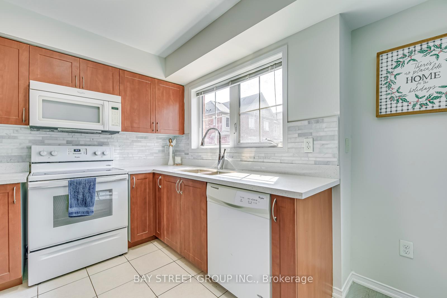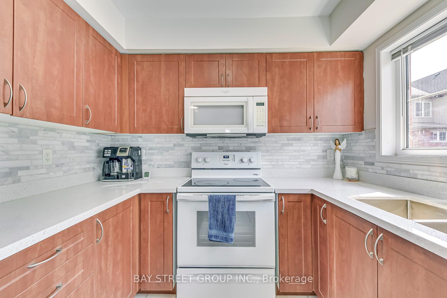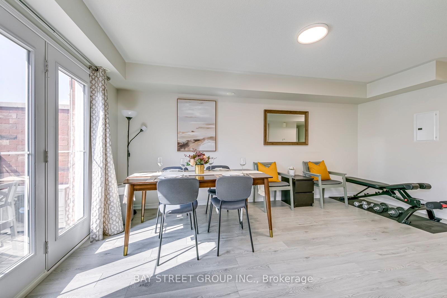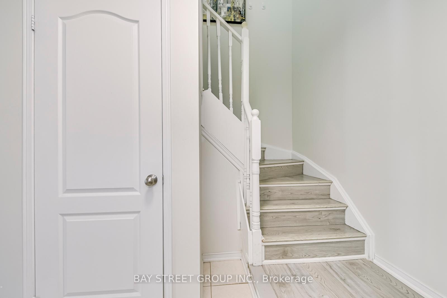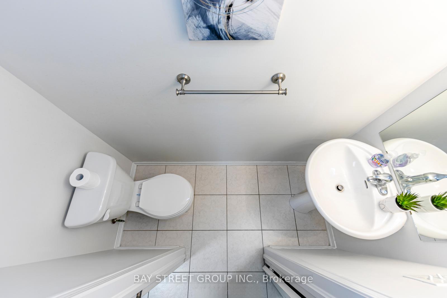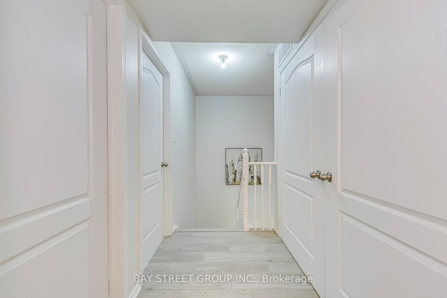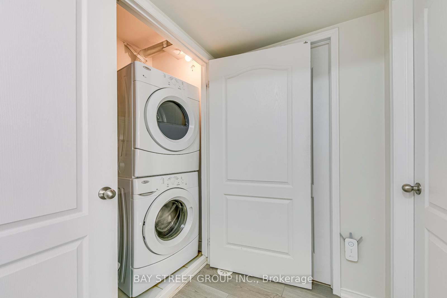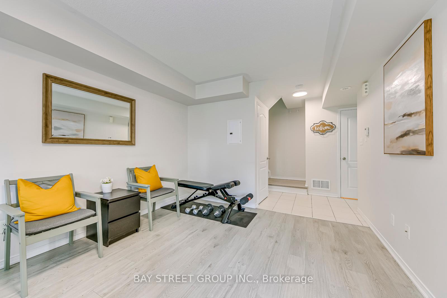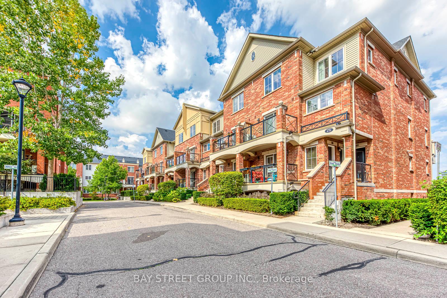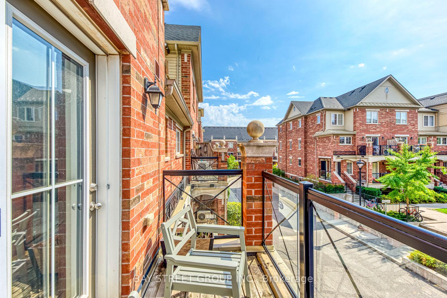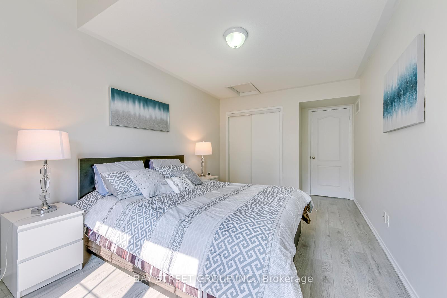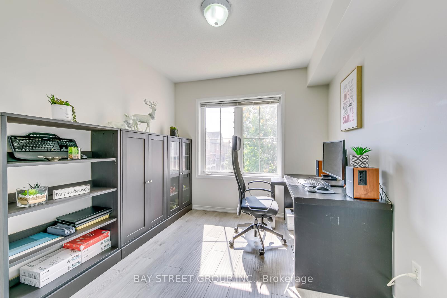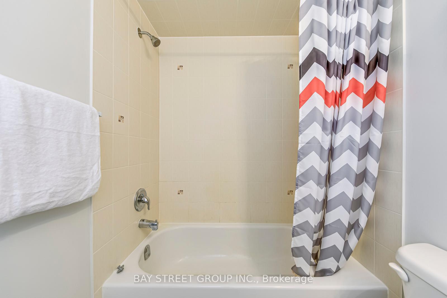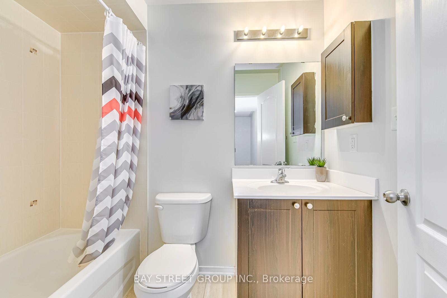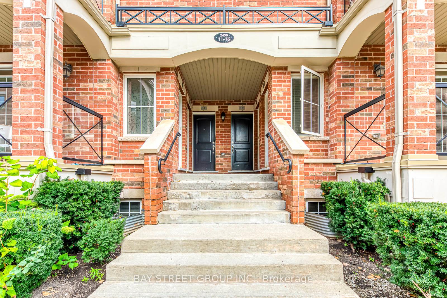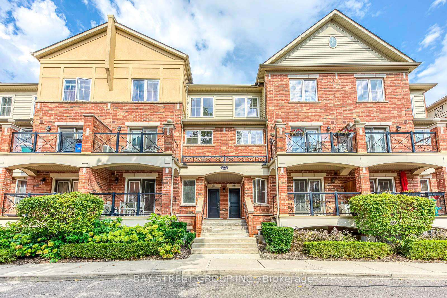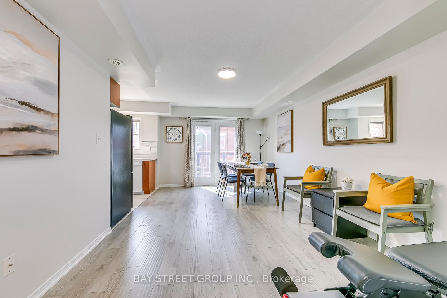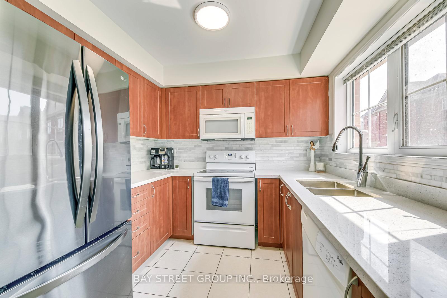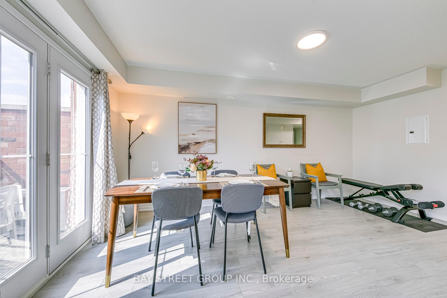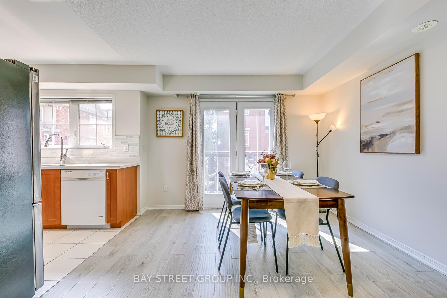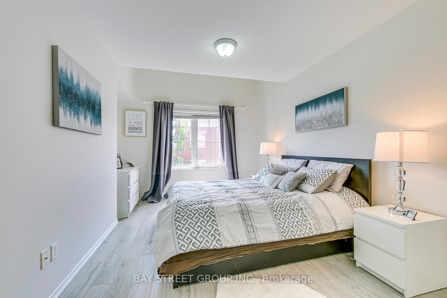$2,800
Available - For Rent
Listing ID: W10441305
2450 Post Rd , Unit 15, Oakville, L6H 0J2, Ontario
| Welcome to this stunning southwest-facing upper unit, 2 Bedrooms & 2 Washrooms, perfect for a young professional couple or a small family! Located in a desirable neighborhood, this property offers just under 1000 Sq.Ft. of living space. The unit boasts impressive south-facing large windows, flooding the home with natural light. The spacious kitchen features a classy marble mosaic backsplash and quartz countertops, along with ample cabinet and counter space, ideal for culinary enthusiasts. The open-concept dining room and living room area seamlessly connect to a patio door leading out to an open balcony, perfect for BBQs and outdoor entertaining. The upper level boasts a generously sized primary bedroom with a spacious closet, a second well-sized bedroom, a 4-piece main bath, and a convenient ensuite laundry closet. One Locker and One Underground Parking included. Convenient Location in Oakville Uptown Core Just Steps from Memorial Park (with Ponds, Playground, Basketball Court & More!), this property is just also walking Distance To Walmart, Superstore, Schools, Community Center. Only Minutes Drive To Oakville Trafalgar Hospital, Sheridan College, Quick Access To Mall, Qew/403/407 And Go Station. |
| Price | $2,800 |
| Address: | 2450 Post Rd , Unit 15, Oakville, L6H 0J2, Ontario |
| Province/State: | Ontario |
| Condo Corporation No | HSCC |
| Level | 2 |
| Unit No | 15 |
| Locker No | 54 |
| Directions/Cross Streets: | Sixth Line/Dundas |
| Rooms: | 4 |
| Bedrooms: | 2 |
| Bedrooms +: | |
| Kitchens: | 1 |
| Family Room: | N |
| Basement: | None |
| Furnished: | N |
| Approximatly Age: | 6-10 |
| Property Type: | Condo Townhouse |
| Style: | Stacked Townhse |
| Exterior: | Brick |
| Garage Type: | Underground |
| Garage(/Parking)Space: | 1.00 |
| Drive Parking Spaces: | 0 |
| Park #1 | |
| Parking Spot: | 95 |
| Parking Type: | Owned |
| Exposure: | Sw |
| Balcony: | Terr |
| Locker: | Exclusive |
| Pet Permited: | Restrict |
| Retirement Home: | N |
| Approximatly Age: | 6-10 |
| Approximatly Square Footage: | 900-999 |
| Building Amenities: | Visitor Parking |
| Property Features: | Lake/Pond, Park, Place Of Worship, Public Transit, Rec Centre, School |
| Water Included: | Y |
| Common Elements Included: | Y |
| Parking Included: | Y |
| Building Insurance Included: | Y |
| Fireplace/Stove: | N |
| Heat Source: | Gas |
| Heat Type: | Forced Air |
| Central Air Conditioning: | Central Air |
| Although the information displayed is believed to be accurate, no warranties or representations are made of any kind. |
| BAY STREET GROUP INC. |
|
|

Aneta Andrews
Broker
Dir:
416-576-5339
Bus:
905-278-3500
Fax:
1-888-407-8605
| Book Showing | Email a Friend |
Jump To:
At a Glance:
| Type: | Condo - Condo Townhouse |
| Area: | Halton |
| Municipality: | Oakville |
| Neighbourhood: | Uptown Core |
| Style: | Stacked Townhse |
| Approximate Age: | 6-10 |
| Beds: | 2 |
| Baths: | 2 |
| Garage: | 1 |
| Fireplace: | N |
Locatin Map:

