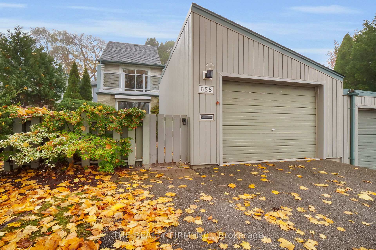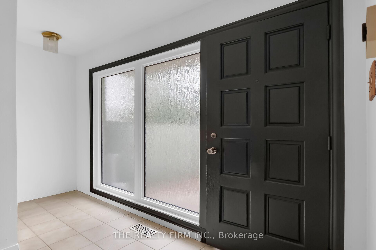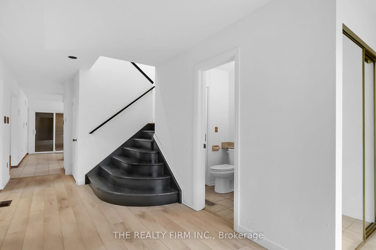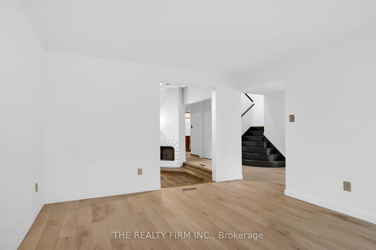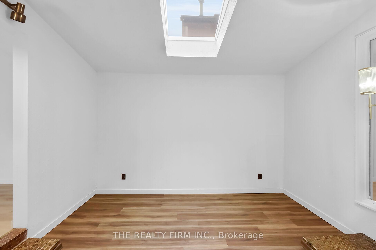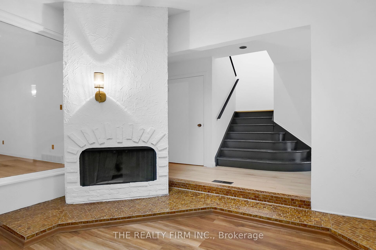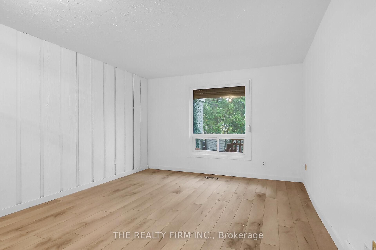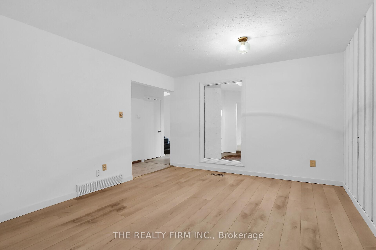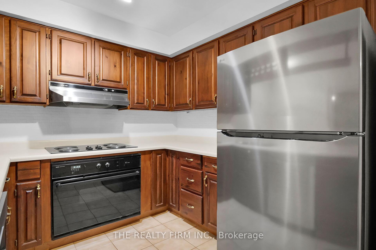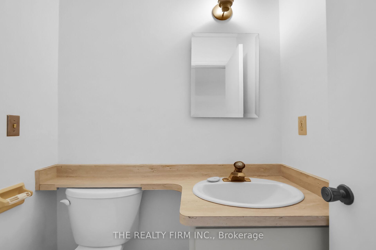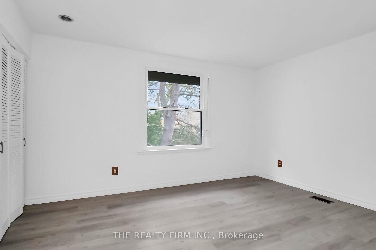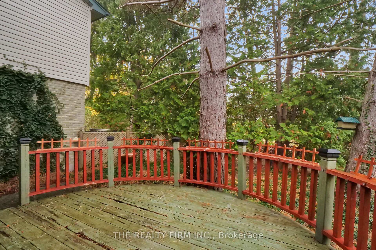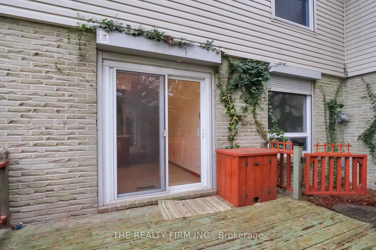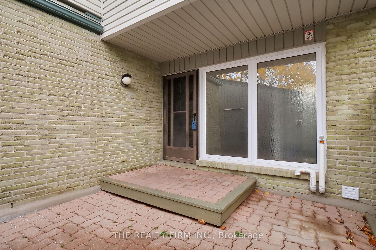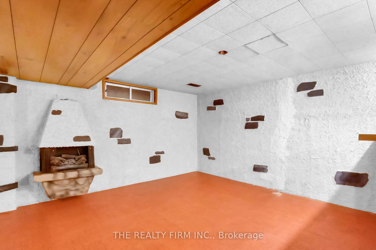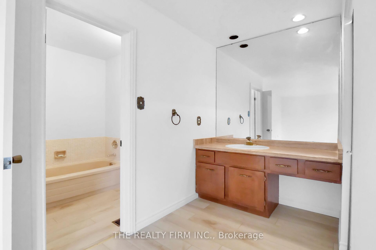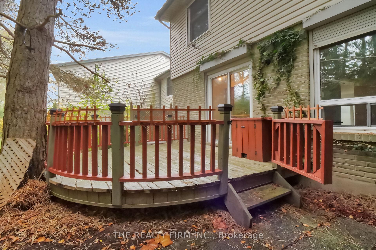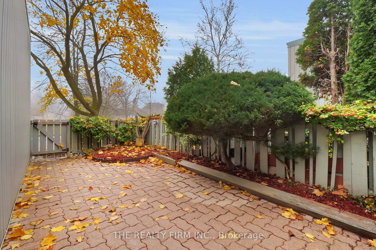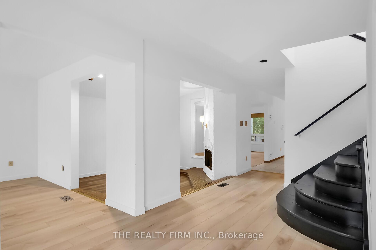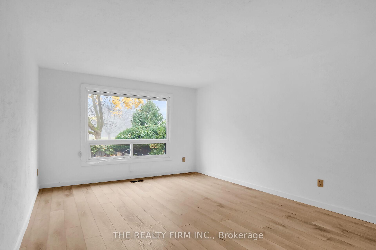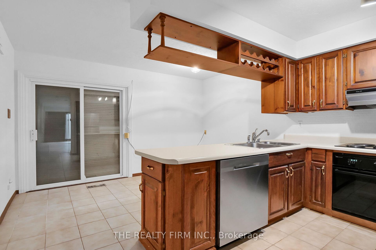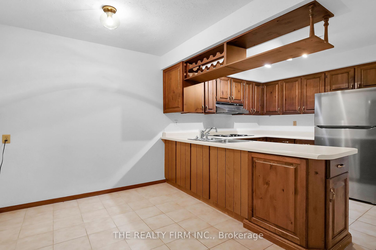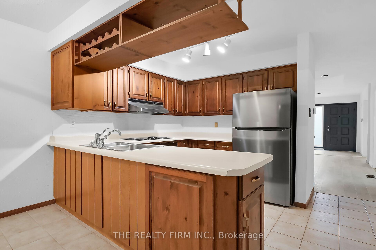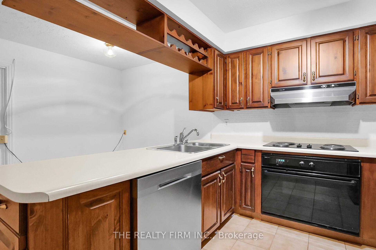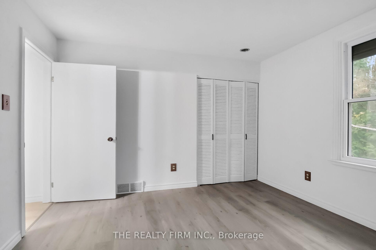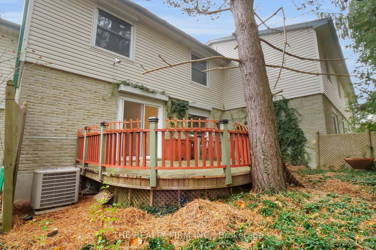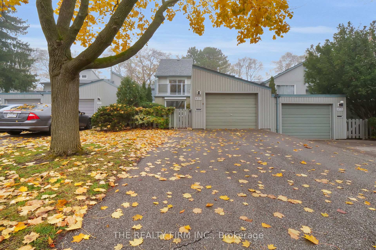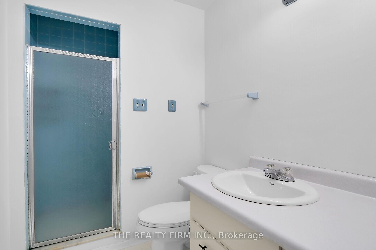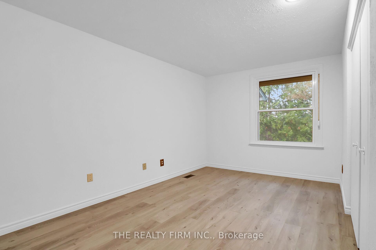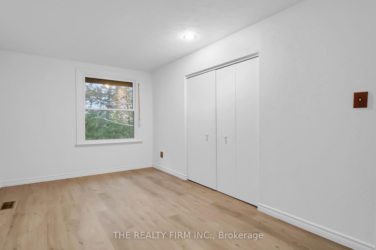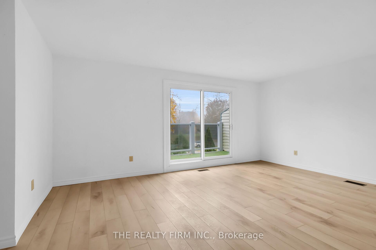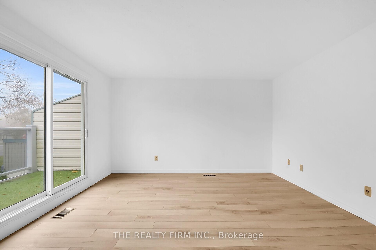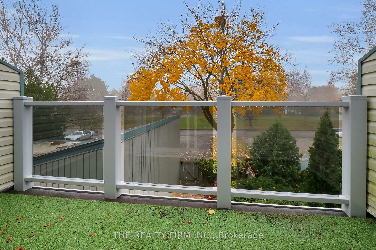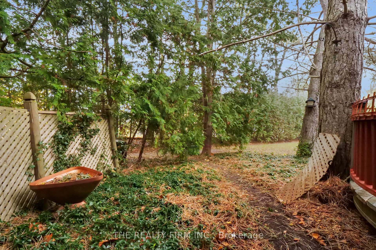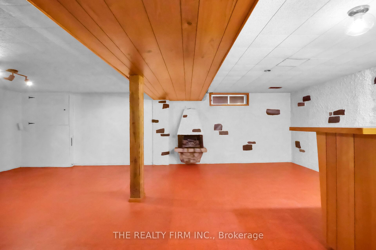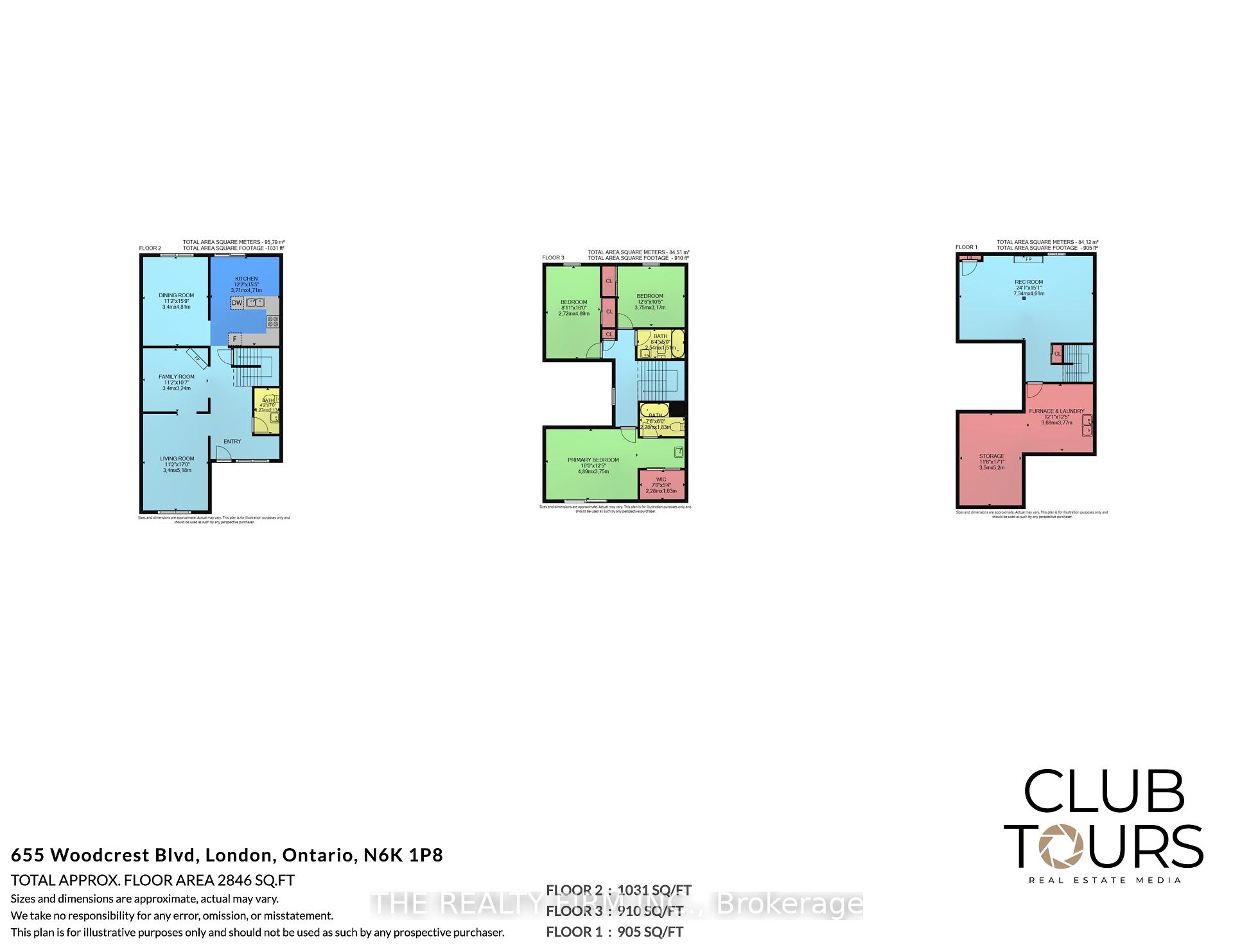$549,900
Available - For Sale
Listing ID: X10433511
655 Woodcrest Blvd , London, N6K 1P8, Ontario
| Welcome to 655 Woodcrest Boulevard! This spacious 1941Square foot 3-bedroom, 2.5-bathroom townhouse condo is nestled on a quiet street in the sought-after Westmount neighbourhood. Enjoy the convenience of nearby grocery stores, shopping, dining, schools, daycare, a movie theatre, Fit4Less gym, and more all just minutes away. Step inside to discover brand-new flooring throughout, creating a modern and inviting space. The kitchen features ample cooking space and new fridge and dishwasher (2024). Upstairs, the primary bedroom impresses with a walk-in closet, ensuite, and private balcony. Two additional bedrooms and a 3-piece bath complete the upper level. New Furnace, AC and Owned Water heater as well! The basement provides extra living space and storage. Outside, a garage, interlock brick patio, and a spacious driveway with room for 3 vehicles add to the appeal. Just a short drive to the highway, this home offers comfort, convenience, and charm. Don't wait - schedule your private showing today! |
| Price | $549,900 |
| Taxes: | $2674.00 |
| Assessment: | $183000 |
| Assessment Year: | 2024 |
| Maintenance Fee: | 400.00 |
| Address: | 655 Woodcrest Blvd , London, N6K 1P8, Ontario |
| Province/State: | Ontario |
| Condo Corporation No | LONDO |
| Level | 1 |
| Unit No | 15 |
| Directions/Cross Streets: | VILLAGE GREEN |
| Rooms: | 11 |
| Rooms +: | 2 |
| Bedrooms: | 3 |
| Bedrooms +: | |
| Kitchens: | 1 |
| Family Room: | Y |
| Basement: | Part Fin |
| Approximatly Age: | 51-99 |
| Property Type: | Condo Townhouse |
| Style: | 2-Storey |
| Exterior: | Brick, Vinyl Siding |
| Garage Type: | Detached |
| Garage(/Parking)Space: | 1.00 |
| Drive Parking Spaces: | 3 |
| Park #1 | |
| Parking Type: | Owned |
| Exposure: | N |
| Balcony: | Open |
| Locker: | None |
| Pet Permited: | N |
| Approximatly Age: | 51-99 |
| Approximatly Square Footage: | 1600-1799 |
| Maintenance: | 400.00 |
| Common Elements Included: | Y |
| Parking Included: | Y |
| Building Insurance Included: | Y |
| Fireplace/Stove: | Y |
| Heat Source: | Gas |
| Heat Type: | Forced Air |
| Central Air Conditioning: | Central Air |
| Laundry Level: | Lower |
$
%
Years
This calculator is for demonstration purposes only. Always consult a professional
financial advisor before making personal financial decisions.
| Although the information displayed is believed to be accurate, no warranties or representations are made of any kind. |
| THE REALTY FIRM INC. |
|
|

Aneta Andrews
Broker
Dir:
416-576-5339
Bus:
905-278-3500
Fax:
1-888-407-8605
| Virtual Tour | Book Showing | Email a Friend |
Jump To:
At a Glance:
| Type: | Condo - Condo Townhouse |
| Area: | Middlesex |
| Municipality: | London |
| Neighbourhood: | South M |
| Style: | 2-Storey |
| Approximate Age: | 51-99 |
| Tax: | $2,674 |
| Maintenance Fee: | $400 |
| Beds: | 3 |
| Baths: | 3 |
| Garage: | 1 |
| Fireplace: | Y |
Locatin Map:
Payment Calculator:

