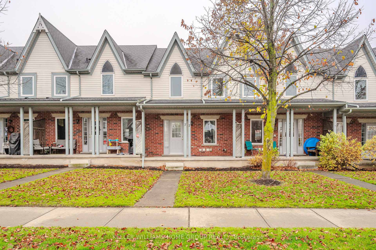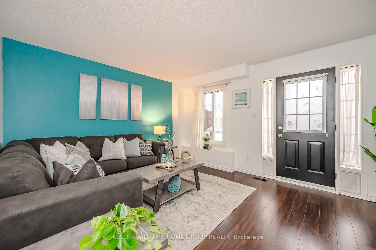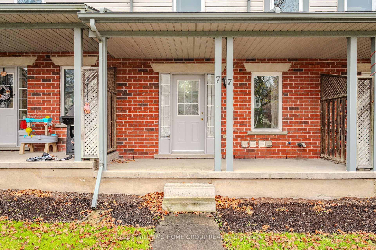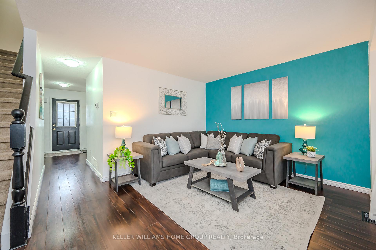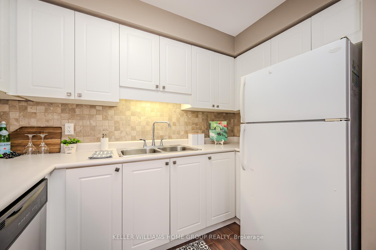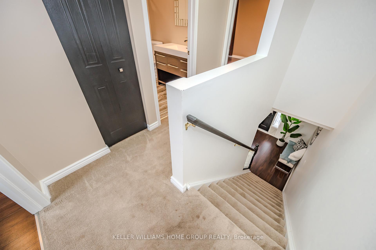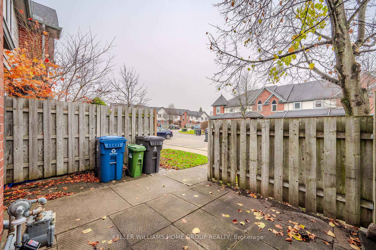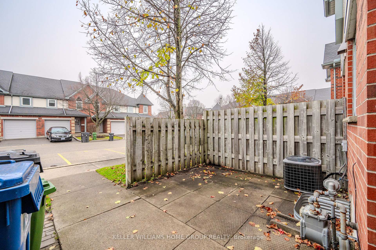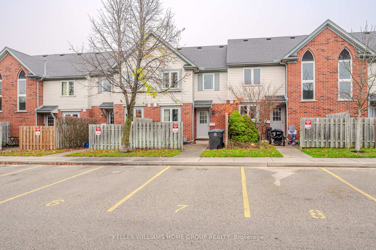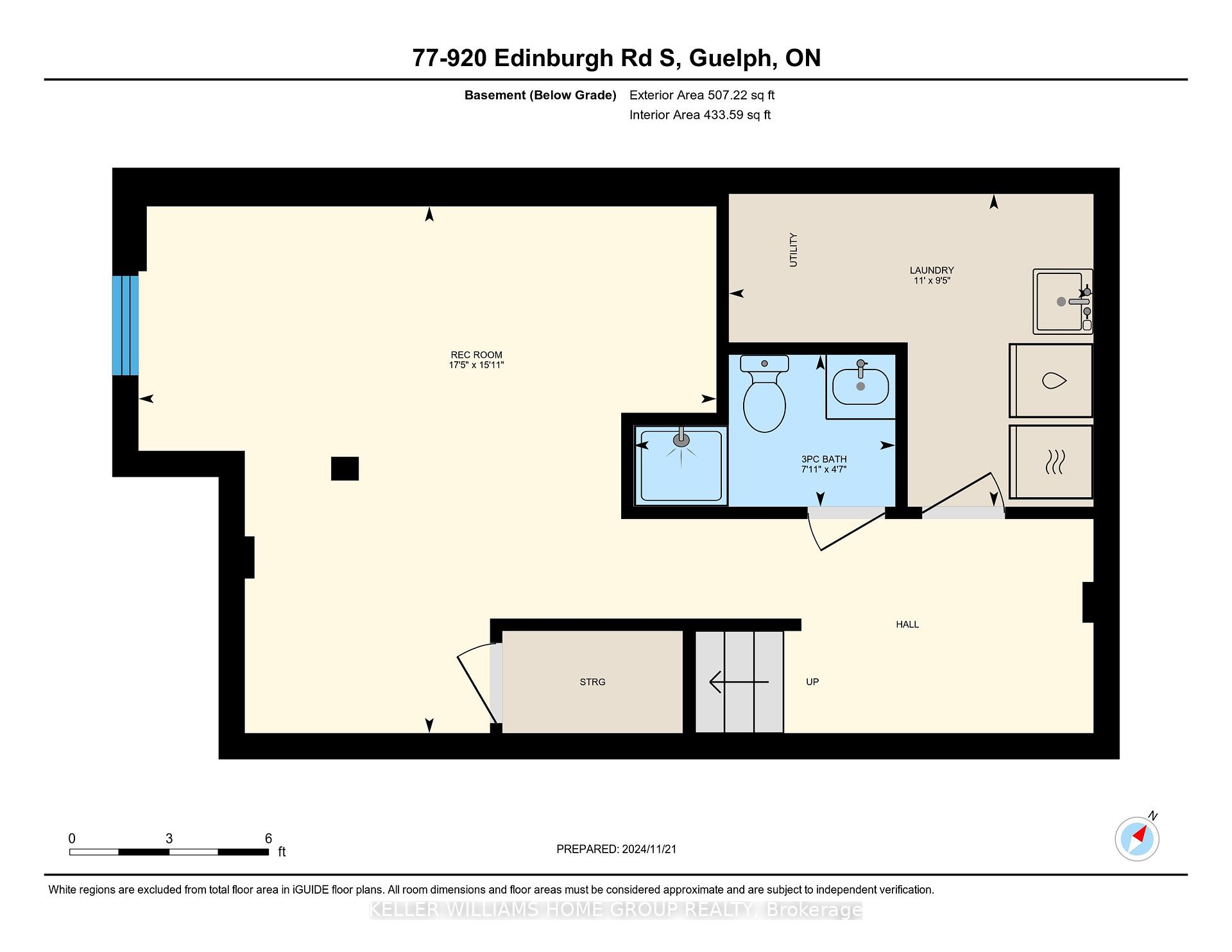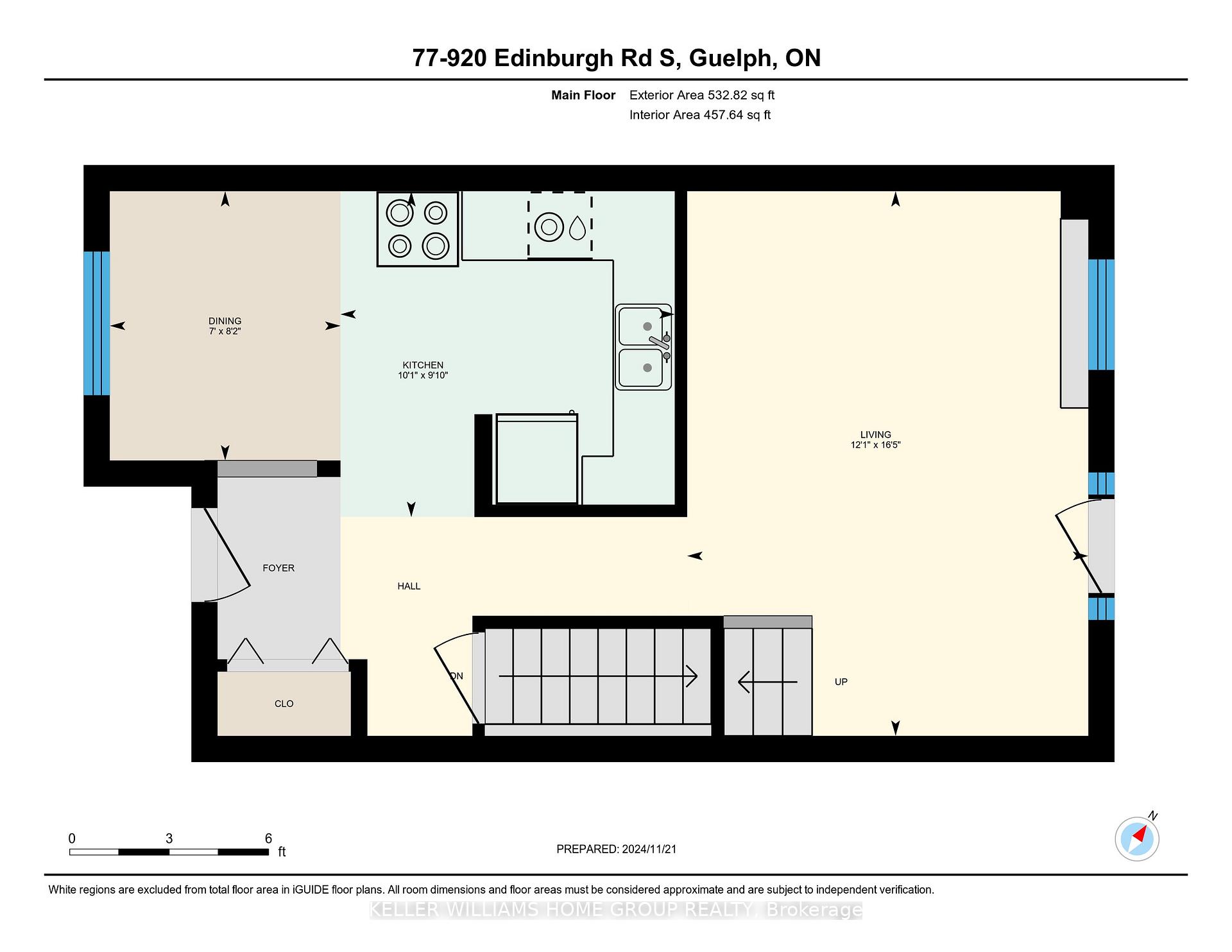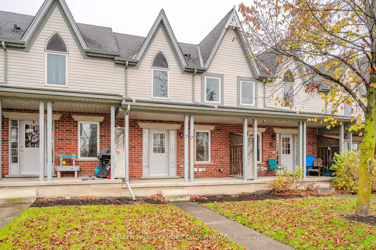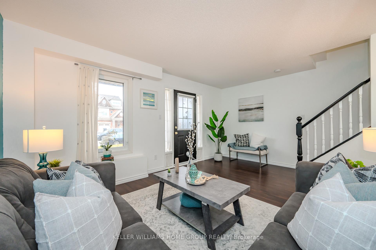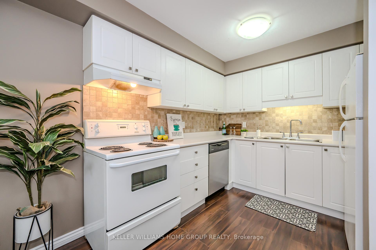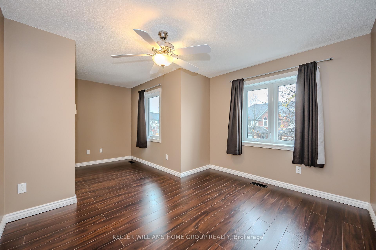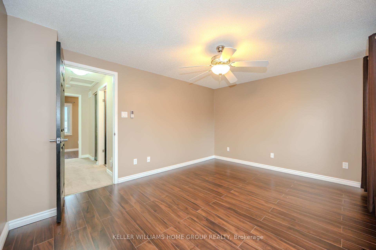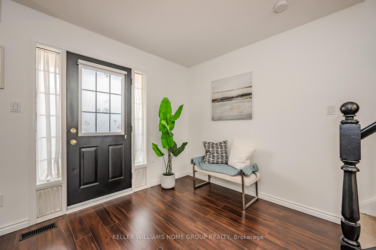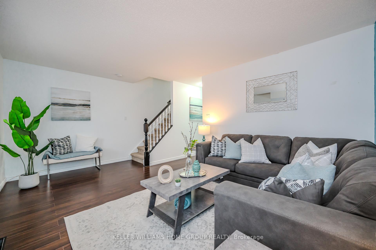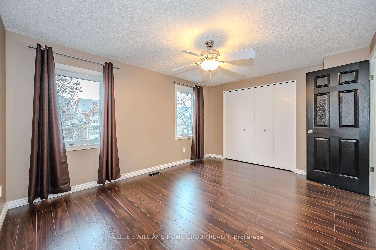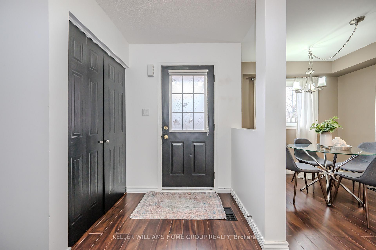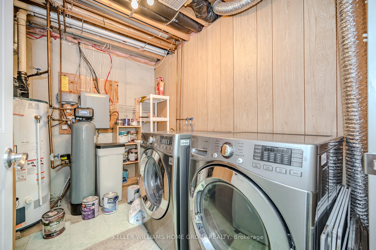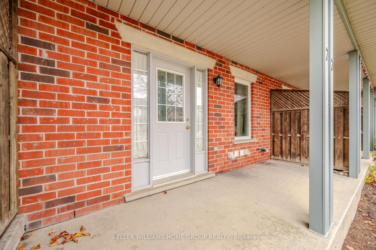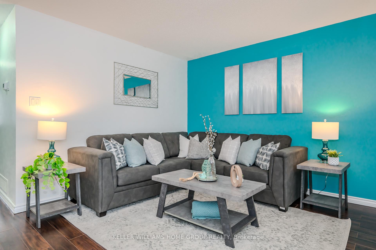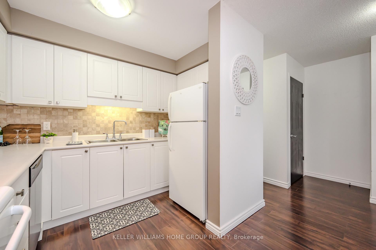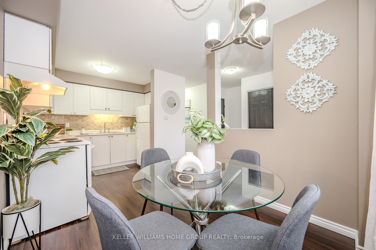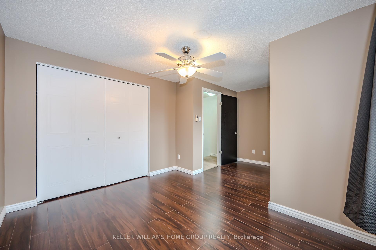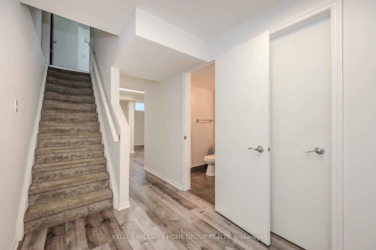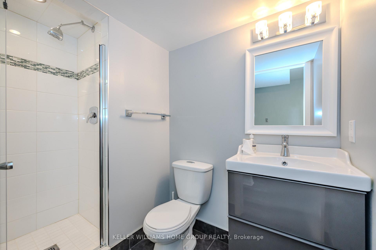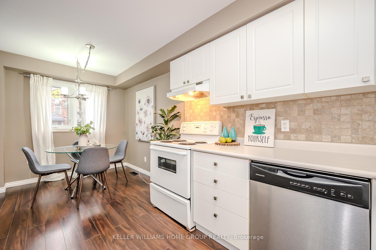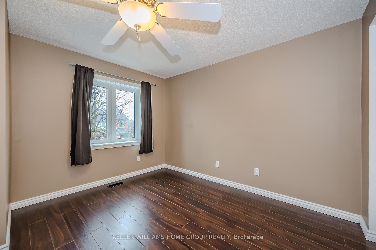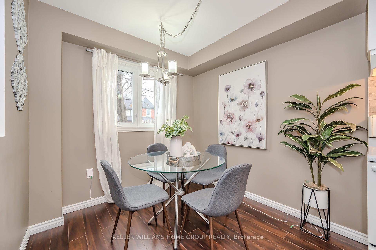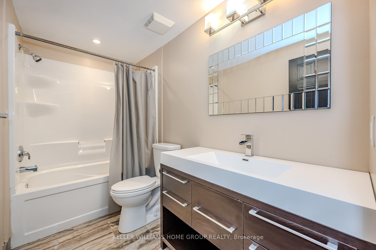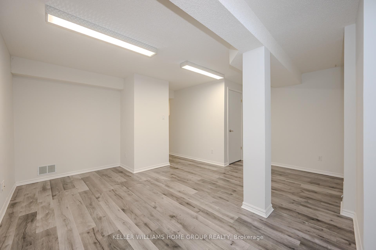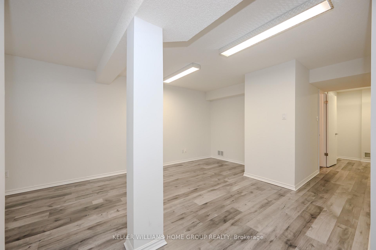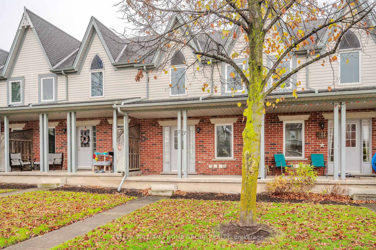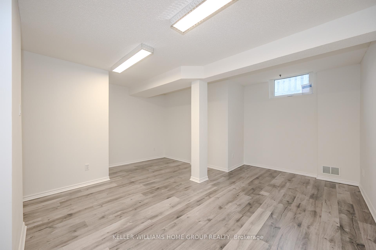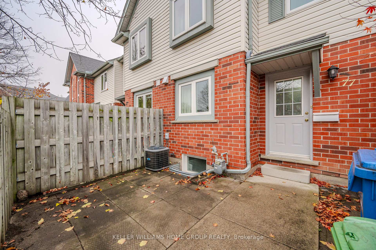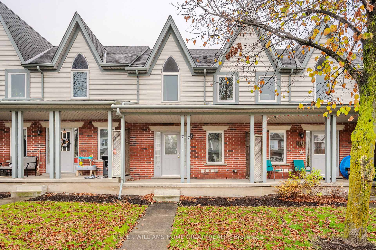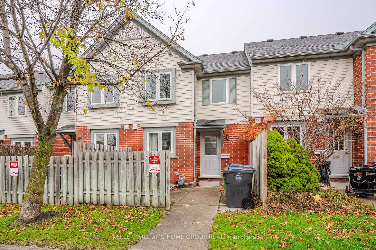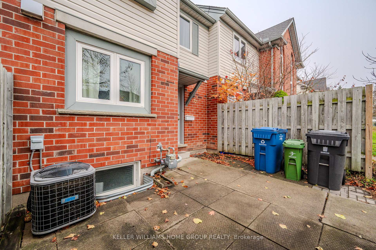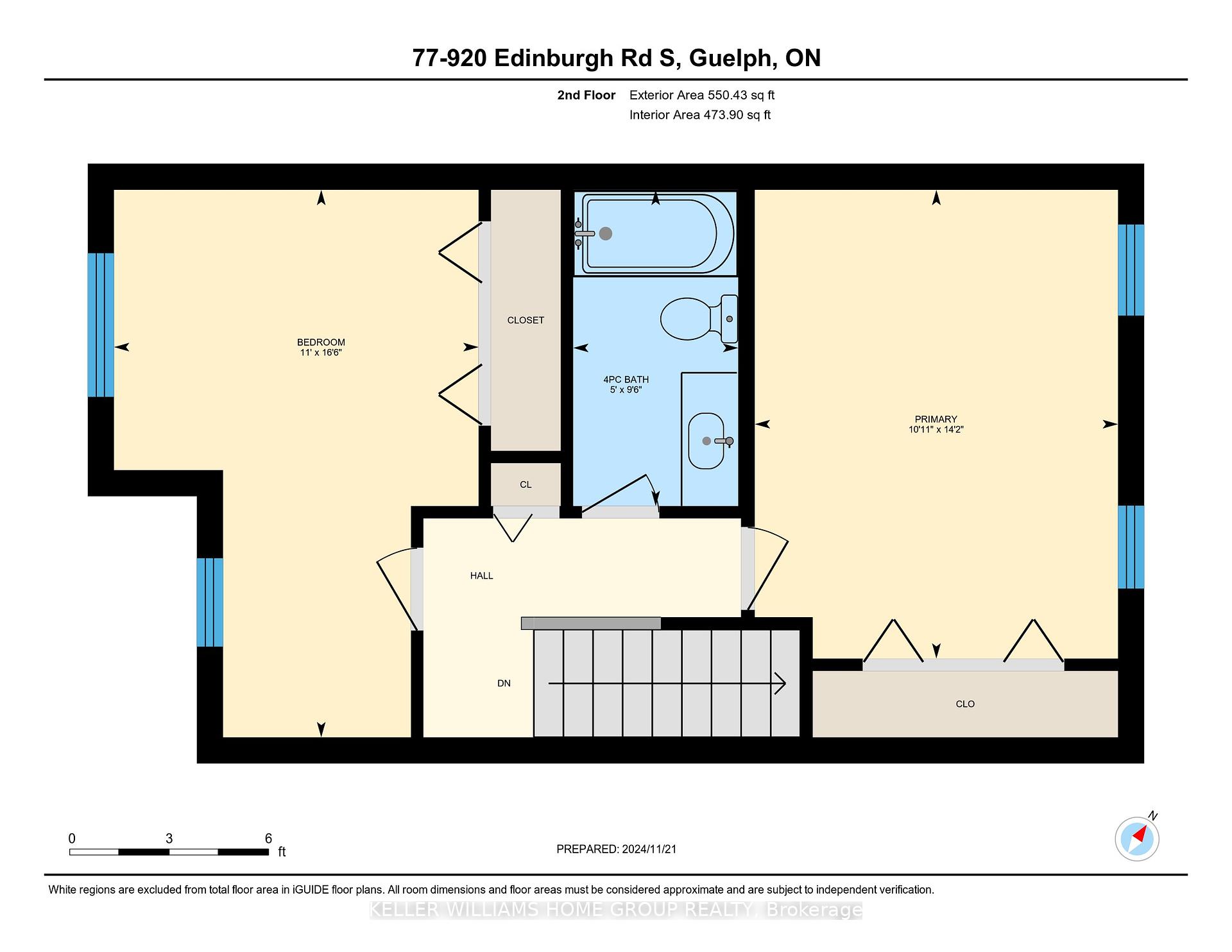$674,900
Available - For Sale
Listing ID: X10433920
920 Edinburgh Rd South , Unit 77, Guelph, N1G 5C5, Ontario
| Attention UofG parents, investors, first time buyers and down sizers! A rare 2+1 bedroom, 2 bath unit in the highly sought-after Towns at Foxbend community in Kortright West is now available! And the condo fees are only $181/mth! This lovely home has over 1500sf of living space, making it the perfect choice for so many. Parking is conveniently located right outside the back door which leads you to the kitchen/ dining space. At the front of the house you'll find a bright and airy living room with big front windows. Step outside the front door and enjoy the peaceful view onto Rickson Rd from your front porch. Upstairs, you'll find two spacious bedrooms and an updated full bathroom, providing ample space for everyone. The beautifully updated and finished basement with new e-gress window offers additional living space that can be used as a bedroom, office or rec room. With easy access to public transportation, shopping centres, grocery stores and schools, this lovely condo townhouse has it all! |
| Price | $674,900 |
| Taxes: | $3747.78 |
| Maintenance Fee: | 181.52 |
| Address: | 920 Edinburgh Rd South , Unit 77, Guelph, N1G 5C5, Ontario |
| Province/State: | Ontario |
| Condo Corporation No | none |
| Level | 1 |
| Unit No | 77 |
| Directions/Cross Streets: | Edinburgh- can be accessed from Rickson or Edinburgh |
| Rooms: | 6 |
| Rooms +: | 3 |
| Bedrooms: | 2 |
| Bedrooms +: | 1 |
| Kitchens: | 1 |
| Family Room: | N |
| Basement: | Finished, Full |
| Property Type: | Condo Townhouse |
| Style: | 2-Storey |
| Exterior: | Brick, Vinyl Siding |
| Garage Type: | None |
| Garage(/Parking)Space: | 0.00 |
| Drive Parking Spaces: | 1 |
| Park #1 | |
| Parking Type: | Owned |
| Exposure: | Se |
| Balcony: | None |
| Locker: | None |
| Pet Permited: | Restrict |
| Approximatly Square Footage: | 1000-1199 |
| Maintenance: | 181.52 |
| Common Elements Included: | Y |
| Building Insurance Included: | Y |
| Fireplace/Stove: | N |
| Heat Source: | Gas |
| Heat Type: | Forced Air |
| Central Air Conditioning: | Central Air |
$
%
Years
This calculator is for demonstration purposes only. Always consult a professional
financial advisor before making personal financial decisions.
| Although the information displayed is believed to be accurate, no warranties or representations are made of any kind. |
| KELLER WILLIAMS HOME GROUP REALTY |
|
|

Aneta Andrews
Broker
Dir:
416-576-5339
Bus:
905-278-3500
Fax:
1-888-407-8605
| Virtual Tour | Book Showing | Email a Friend |
Jump To:
At a Glance:
| Type: | Condo - Condo Townhouse |
| Area: | Wellington |
| Municipality: | Guelph |
| Neighbourhood: | Hanlon Creek |
| Style: | 2-Storey |
| Tax: | $3,747.78 |
| Maintenance Fee: | $181.52 |
| Beds: | 2+1 |
| Baths: | 2 |
| Fireplace: | N |
Locatin Map:
Payment Calculator:

