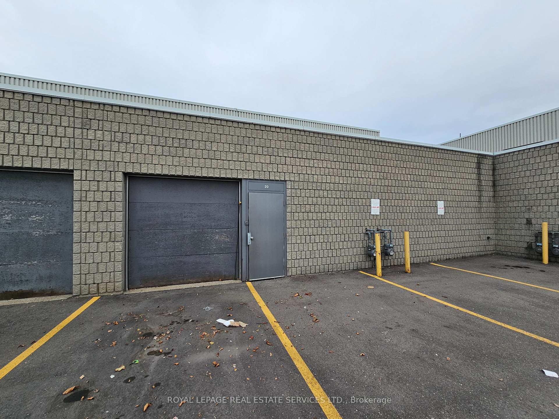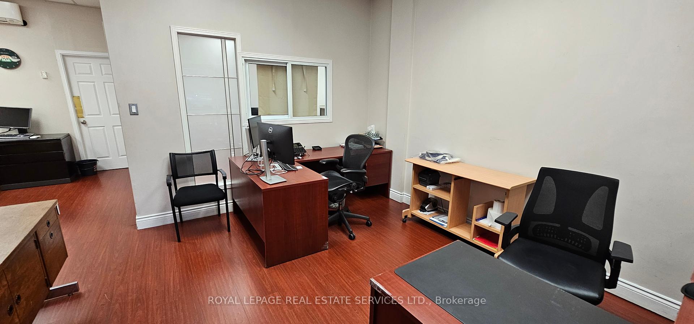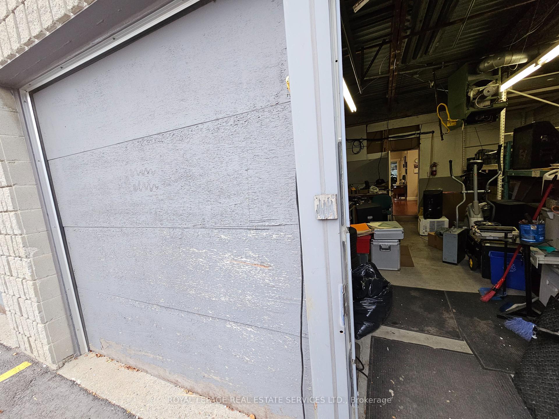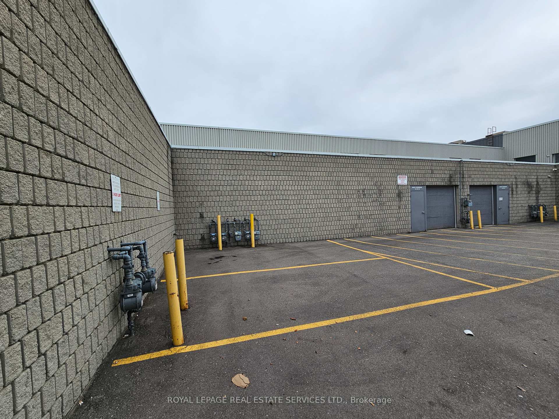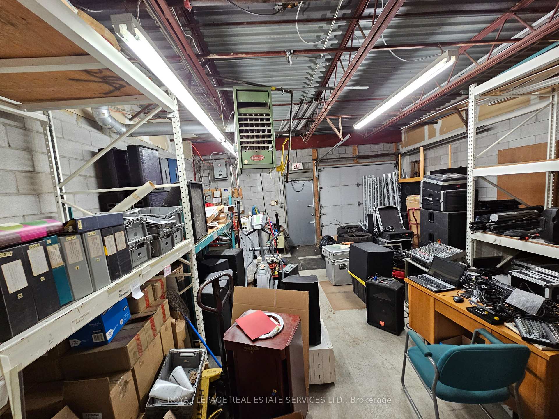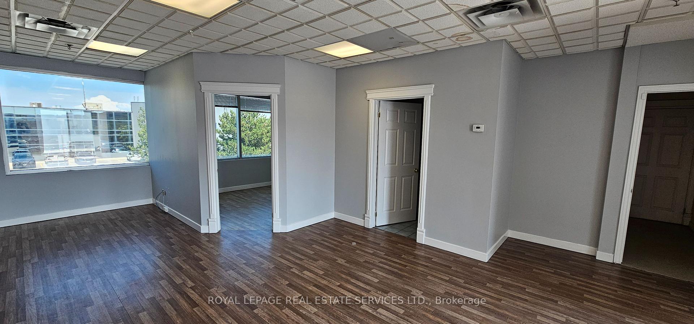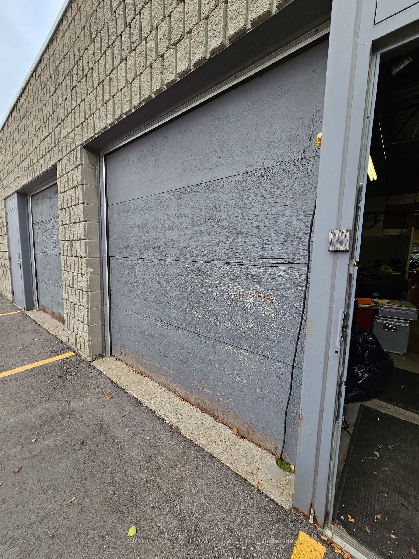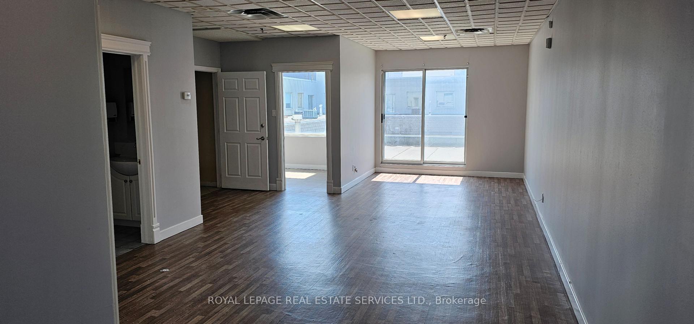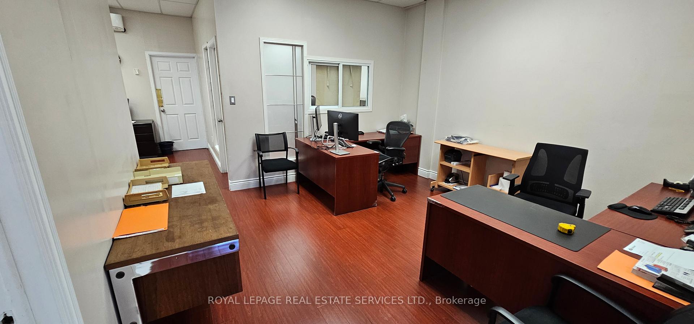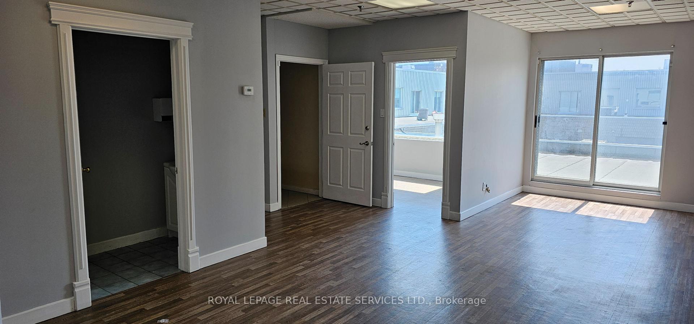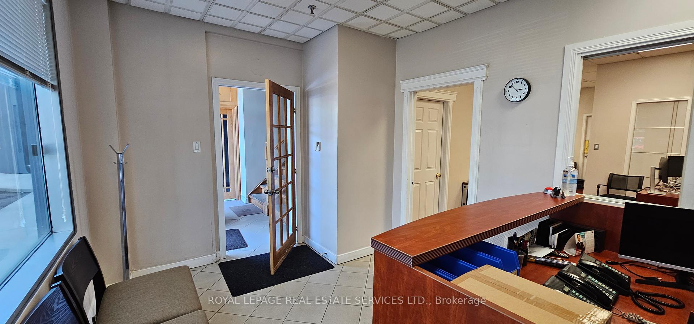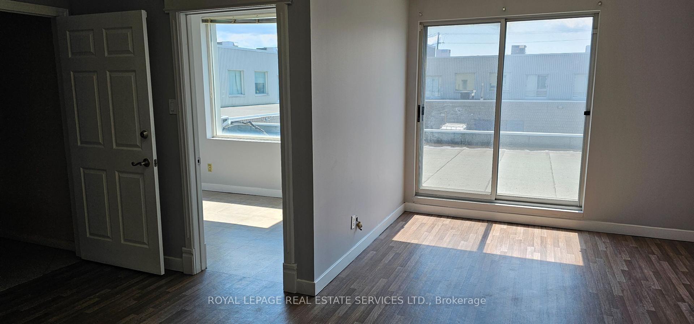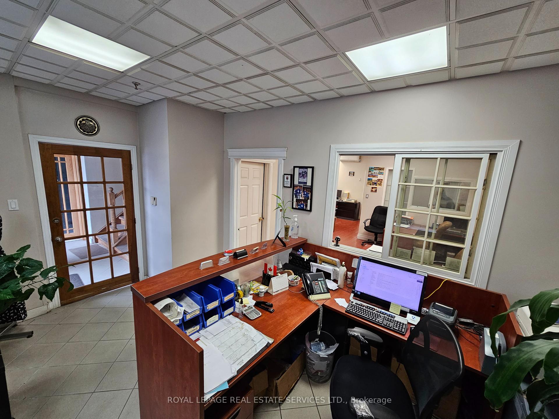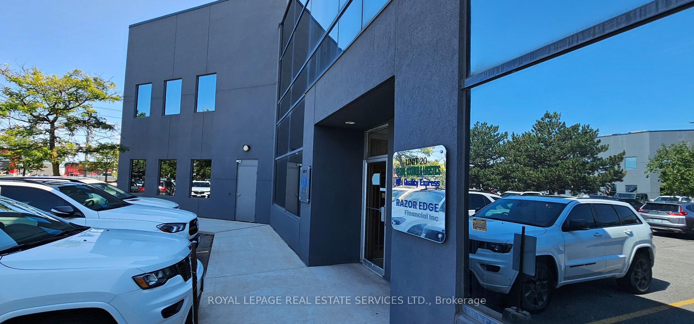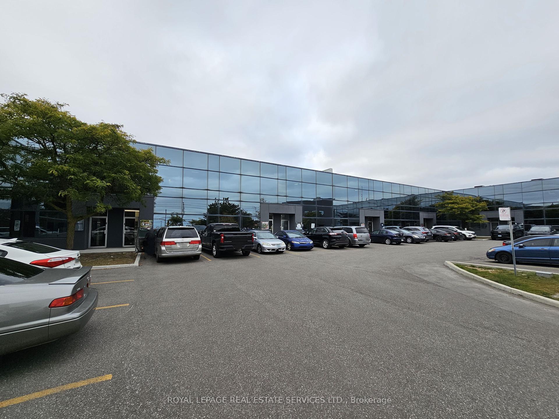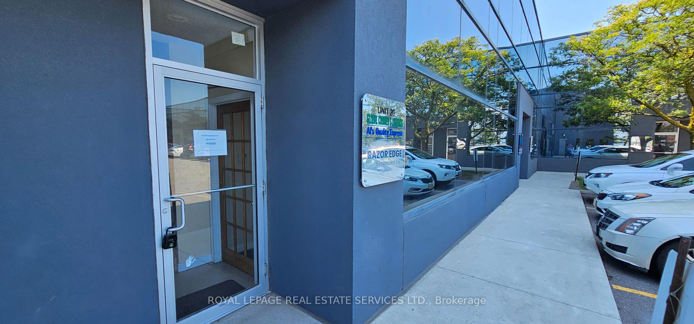$1,050,000
Available - For Sale
Listing ID: W10433634
2355 Derry Rd East , Unit 20, Mississauga, L5S 1V6, Ontario
| VACANT POSSESSION IS AVAILABLE. Exceptional chance to acquire a two-story commercial property situated in a prime airport location. This property is just minutes from Pearson Airport and major highways including HWY407,427,401, and 410. It boasts excellent visibility in a high-traffic area. The main level has offices, a reception area, a kitchen, a washroom, and a warehouse with a drive-in door. The main floor unit includes a reception area, two offices, a bathroom, a kitchen, and a warehouse space with a drive-in door. The second-floor unit features a reception area, two offices, a bathroom, an open space, and an outdoor area. Access to the main floor is available from the front and rear, with separate entrances providing access to both levels. This space is ideal for an investor or end user. |
| Price | $1,050,000 |
| Taxes: | $5122.00 |
| Tax Type: | Annual |
| Occupancy by: | Tenant |
| Address: | 2355 Derry Rd East , Unit 20, Mississauga, L5S 1V6, Ontario |
| Apt/Unit: | 20 |
| Postal Code: | L5S 1V6 |
| Province/State: | Ontario |
| Directions/Cross Streets: | DERRY ROAD & TORBRAM ROAD |
| Category: | Industrial Condo |
| Building Percentage: | N |
| Total Area: | 1961.94 |
| Total Area Code: | Sq Ft |
| Office/Appartment Area: | 75 |
| Office/Appartment Area Code: | % |
| Industrial Area: | 25 |
| Office/Appartment Area Code: | % |
| Area Influences: | Major Highway Public Transit |
| Financial Statement: | N |
| Chattels: | N |
| Franchise: | N |
| Seats: | 0 |
| LLBO: | N |
| Sprinklers: | Y |
| Washrooms: | 2 |
| # Trailer Parking Spots: | 0 |
| Outside Storage: | N |
| Rail: | N |
| Crane: | N |
| Soil Test: | N |
| Clear Height Feet: | 10 |
| Truck Level Shipping Doors #: | 0 |
| Height Feet: | 0 |
| Double Man Shipping Doors #: | 0 |
| Drive-In Level Shipping Doors #: | 1 |
| Grade Level Shipping Doors #: | 0 |
| Heat Type: | Gas Forced Air Closd |
| Central Air Conditioning: | Part |
| Elevator Lift: | None |
| Sewers: | San+Storm |
| Water: | Municipal |
$
%
Years
This calculator is for demonstration purposes only. Always consult a professional
financial advisor before making personal financial decisions.
| Although the information displayed is believed to be accurate, no warranties or representations are made of any kind. |
| ROYAL LEPAGE REAL ESTATE SERVICES LTD. |
|
|

Aneta Andrews
Broker
Dir:
416-576-5339
Bus:
905-278-3500
Fax:
1-888-407-8605
| Book Showing | Email a Friend |
Jump To:
At a Glance:
| Type: | Com - Industrial |
| Area: | Peel |
| Municipality: | Mississauga |
| Neighbourhood: | Northeast |
| Tax: | $5,122 |
| Baths: | 2 |
Locatin Map:
Payment Calculator:

