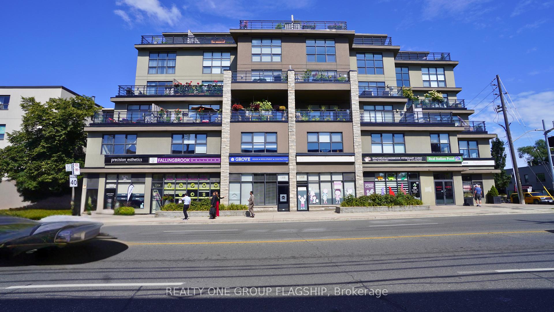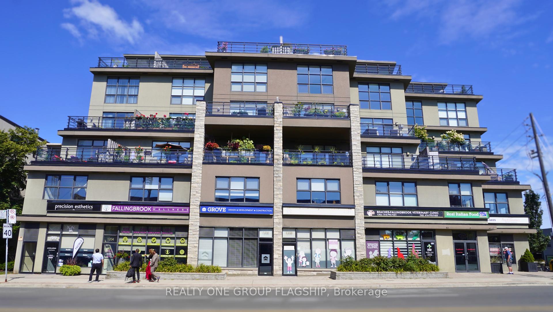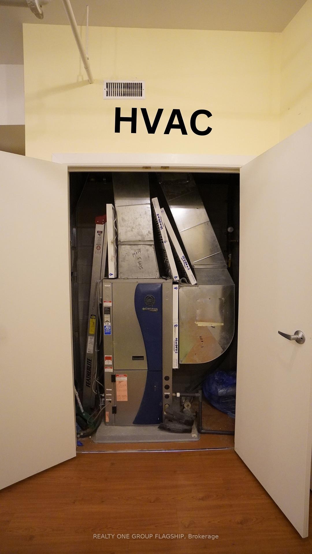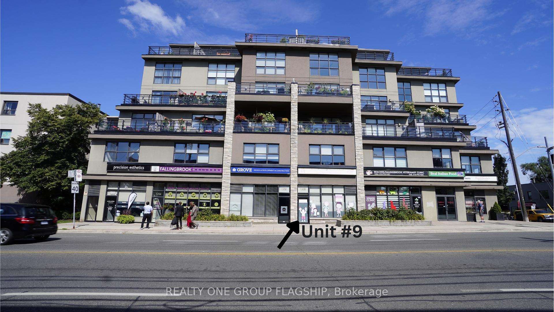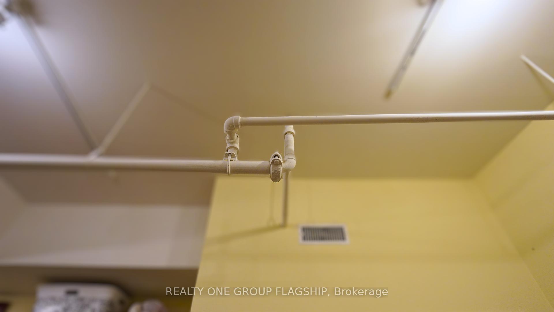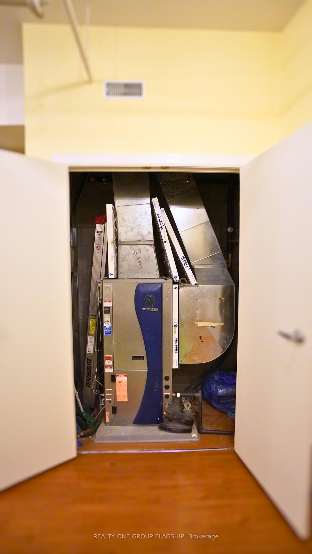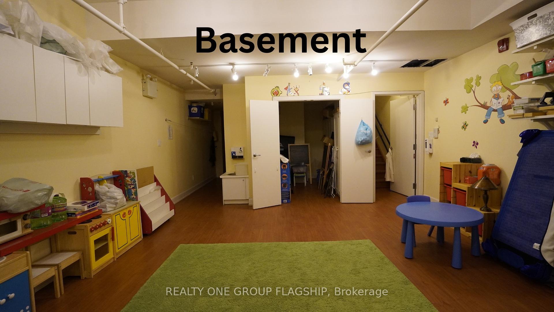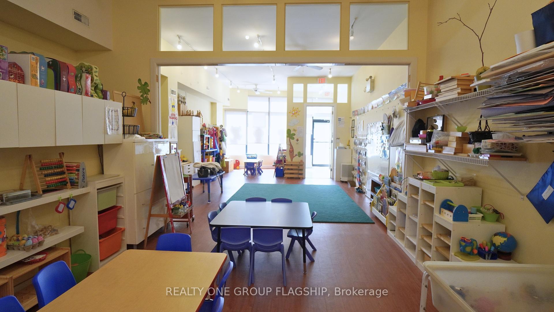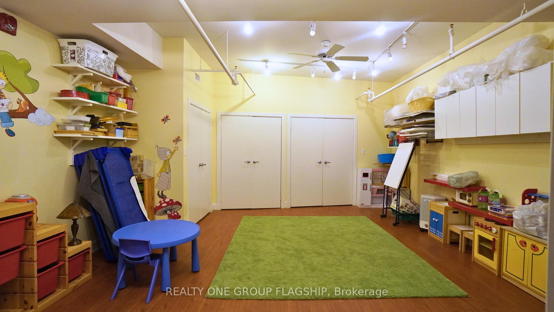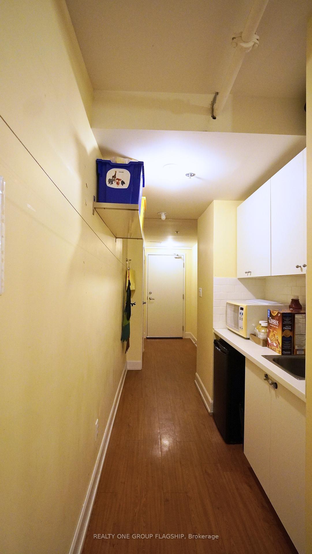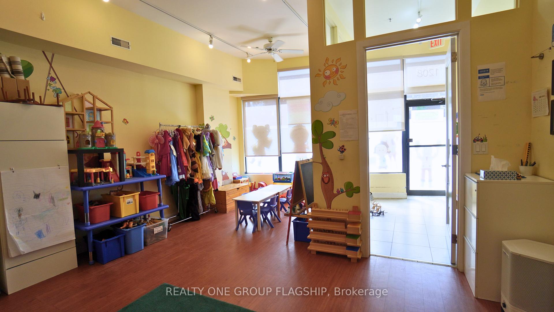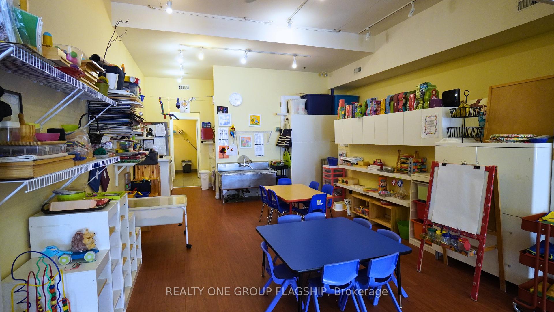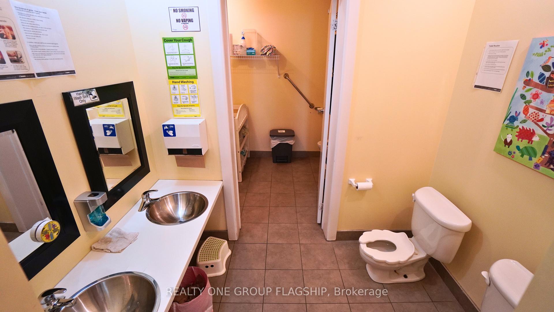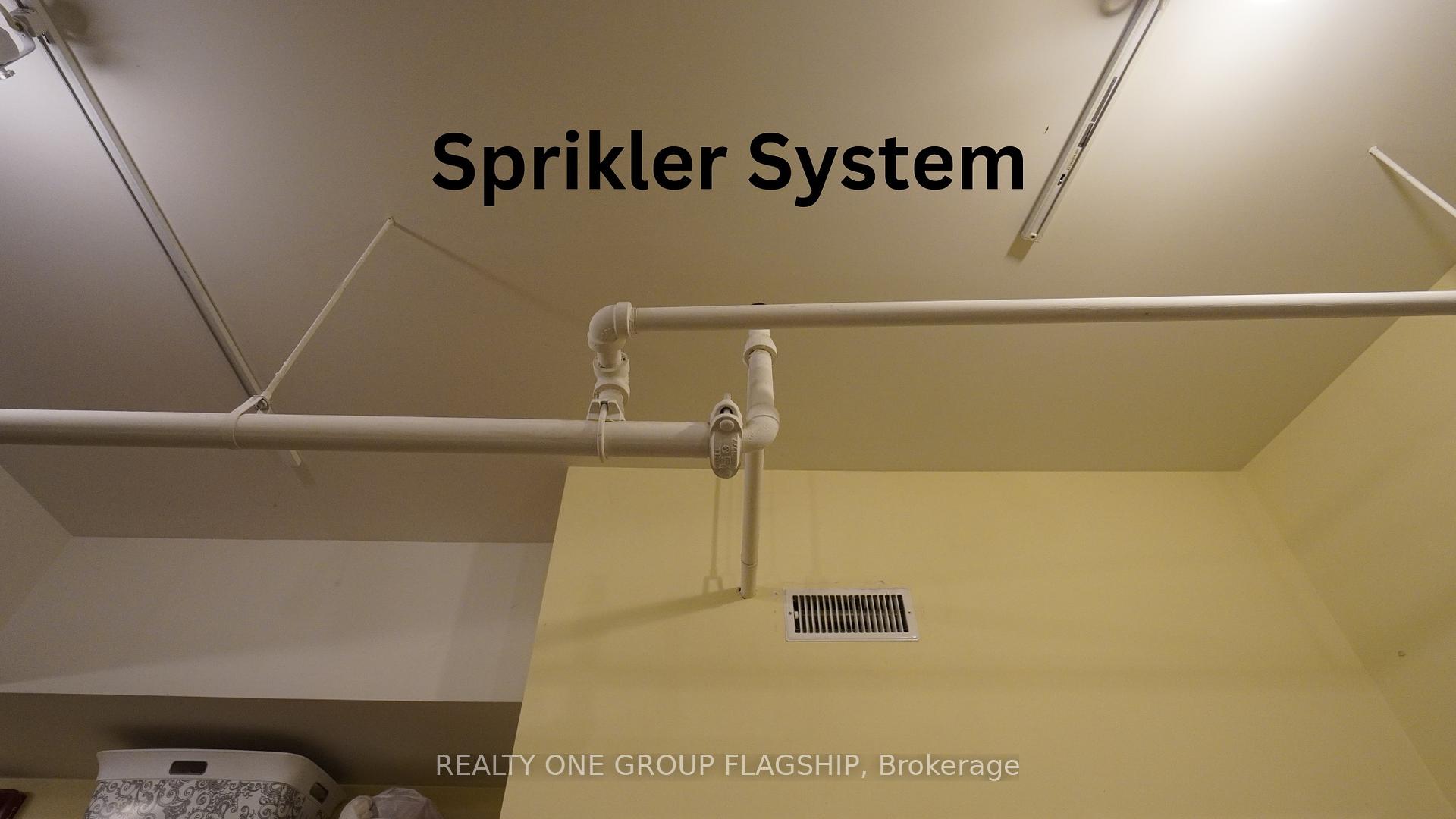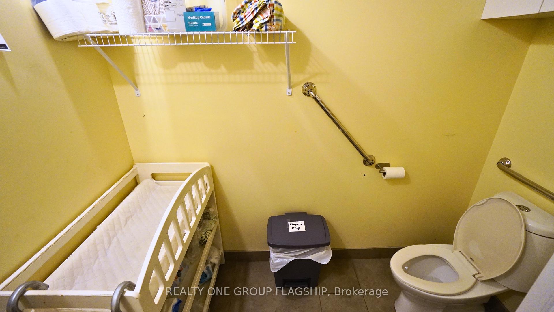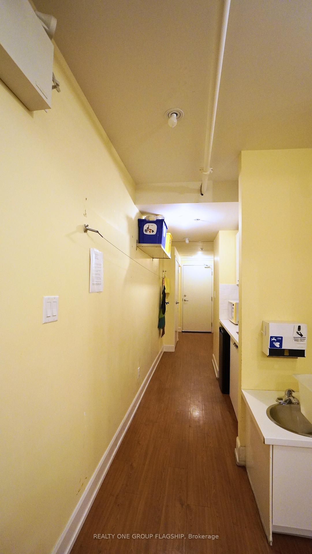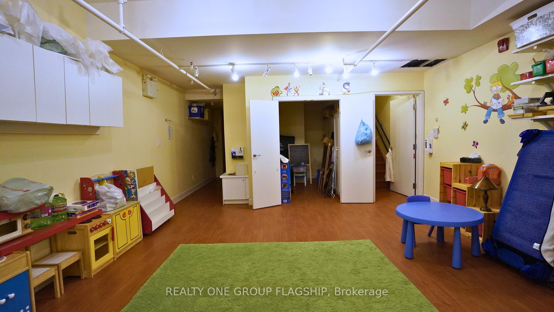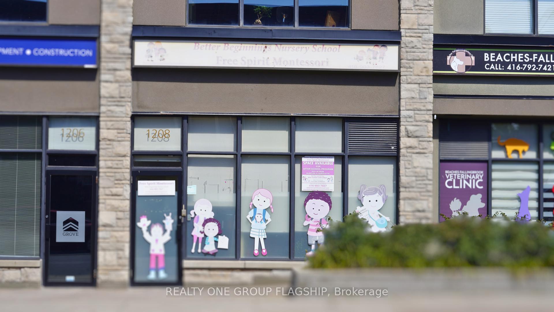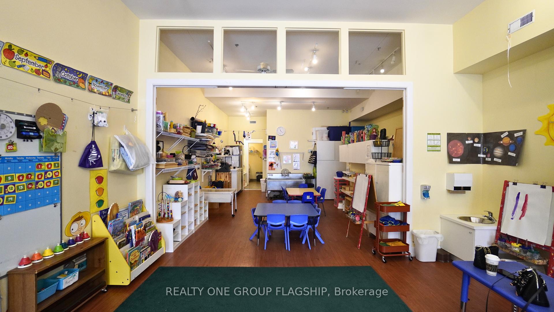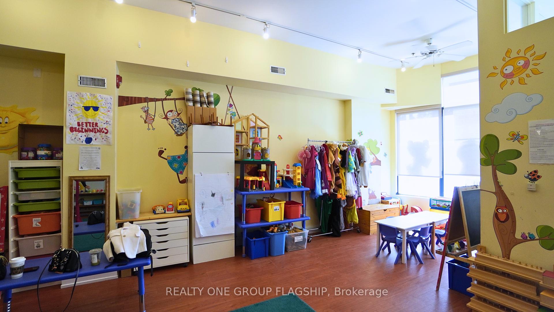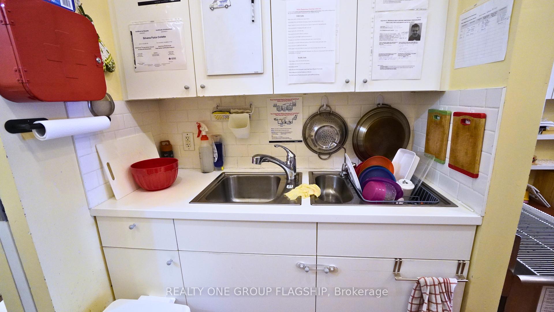$895,000
Available - For Sale
Listing ID: E9304680
1208 Kingston Rd , Unit 9, Toronto, M1N 1N8, Ontario
| Introducing a prime commercial condo with exceptional Main Street exposure in a highly sought-after location! This spacious unit offers 1,100 sq. ft. of retail space along with an additional 800 sq. ft. basement area, providing ample room for various business needs. Surrounded by beautiful parks and reputable schools, this property enjoys a vibrant community atmosphere. With plenty of parking available and a strong community anchor tenant nearby, its a prime spot for both investors and end users.Conveniently located close to transit, including multiple bus lines, streetcars, and a nearby GO station, accessibility is a breeze. Fully sprinkled and designed for versatility, this condo is perfect for retail or office use. Featuring two washrooms and an inviting layout, this space is ready to accommodate a wide range of businesses. |
| Price | $895,000 |
| Taxes: | $11342.72 |
| Tax Type: | Annual |
| Occupancy by: | Own+Ten |
| Address: | 1208 Kingston Rd , Unit 9, Toronto, M1N 1N8, Ontario |
| Apt/Unit: | 9 |
| Postal Code: | M1N 1N8 |
| Province/State: | Ontario |
| Directions/Cross Streets: | Kingston Rd & Fallingbrook Rd |
| Category: | Commercial Condo |
| Building Percentage: | N |
| Total Area: | 1900.00 |
| Total Area Code: | Sq Ft |
| Retail Area: | 1100 |
| Retail Area Code: | Sq Ft |
| Area Influences: | Public Transit |
| Approximatly Age: | 6-15 |
| Sprinklers: | Y |
| Heat Type: | Gas Forced Air Closd |
| Central Air Conditioning: | Y |
| Water: | Municipal |
$
%
Years
This calculator is for demonstration purposes only. Always consult a professional
financial advisor before making personal financial decisions.
| Although the information displayed is believed to be accurate, no warranties or representations are made of any kind. |
| REALTY ONE GROUP FLAGSHIP |
|
|

Aneta Andrews
Broker
Dir:
416-576-5339
Bus:
905-278-3500
Fax:
1-888-407-8605
| Book Showing | Email a Friend |
Jump To:
At a Glance:
| Type: | Com - Commercial/Retail |
| Area: | Toronto |
| Municipality: | Toronto |
| Neighbourhood: | Birchcliffe-Cliffside |
| Approximate Age: | 6-15 |
| Tax: | $11,342.72 |
Locatin Map:
Payment Calculator:

