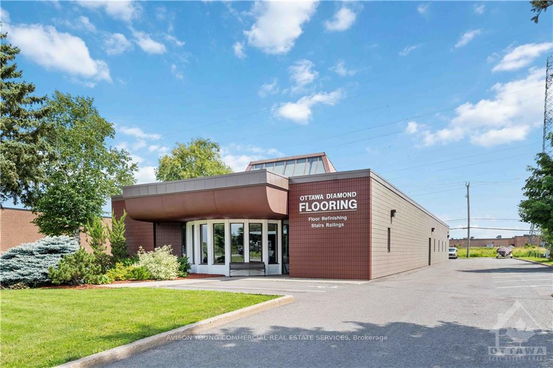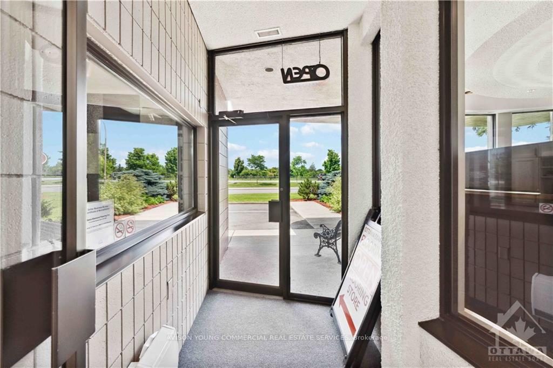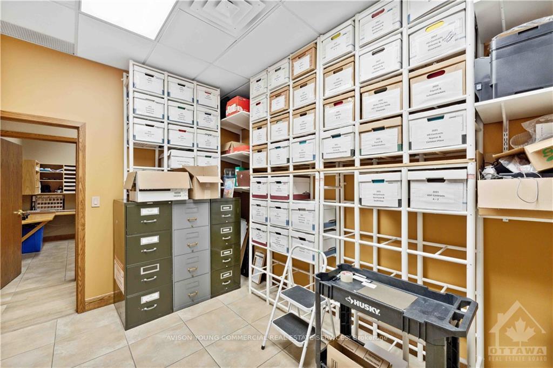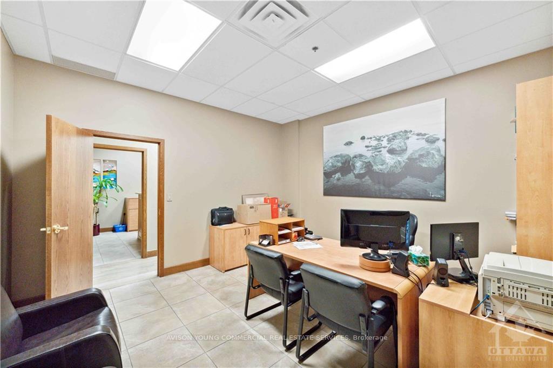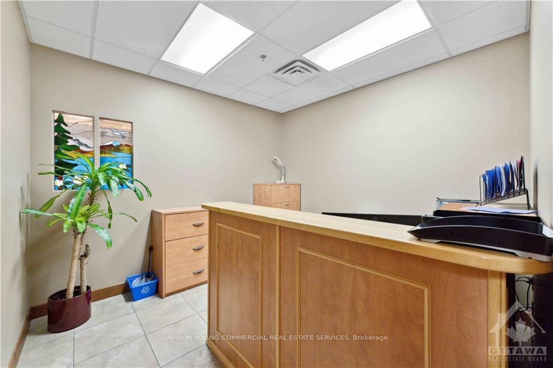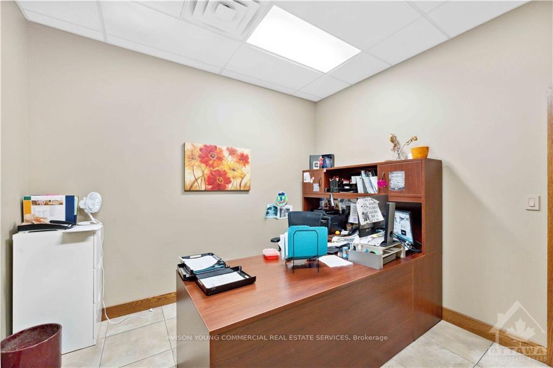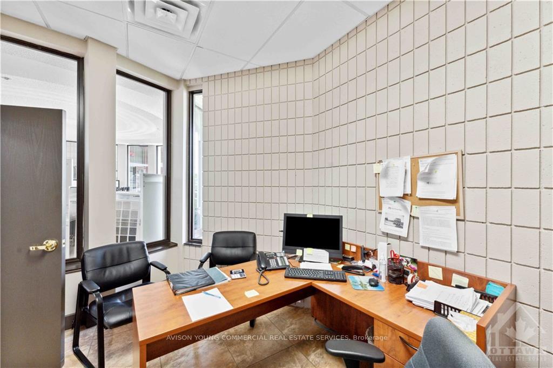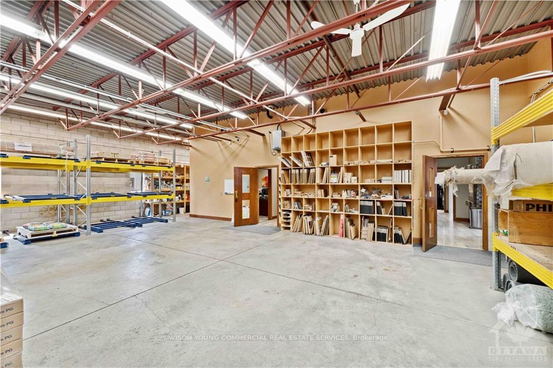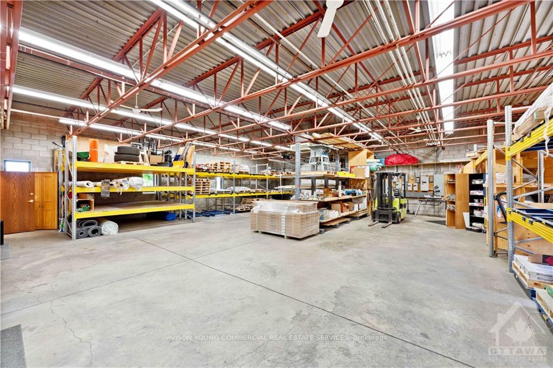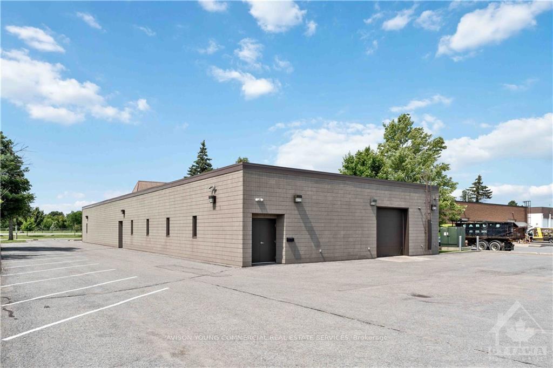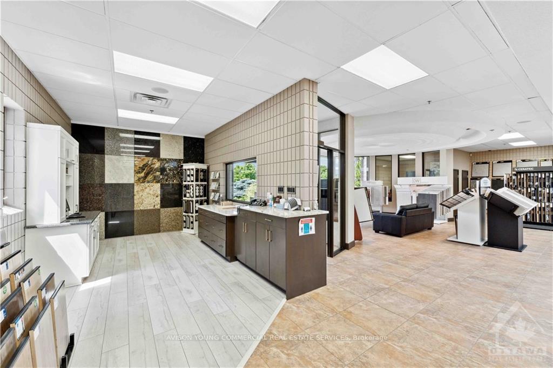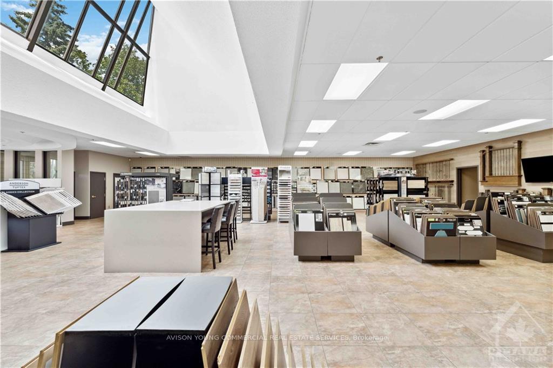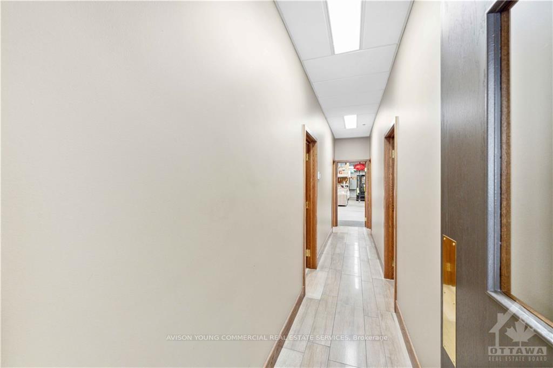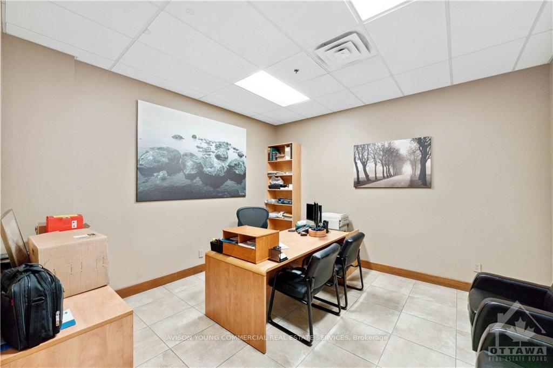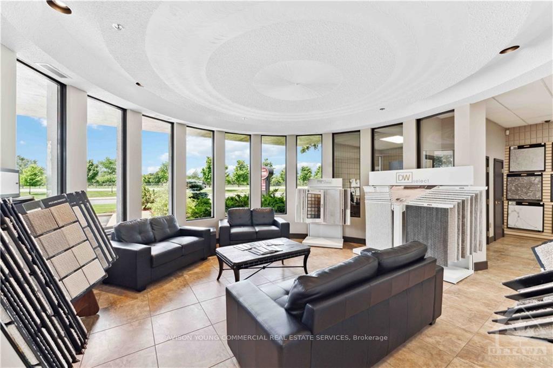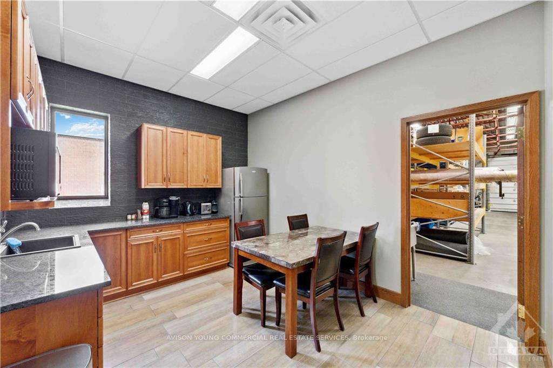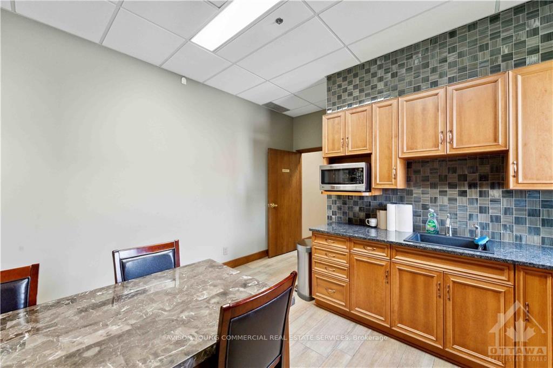$3,650,000
Available - For Sale
Listing ID: X10440484
42 COLONNADE Rd , Cityview - Parkwoods Hills - Rideau Shor, K2E 7J6, Ontario
| This is a rare opportunity to acquire a free-standing Industrial building located in the Colonnade Business Park. The subject property road sits on the south side of Colonnade Road North. Currently home to Ottawa Diamond flooring, the building is laid out with a warehouse, showroom and offices. Flexible zoning (IG5) allows for a variety of uses including; light industrial, office, research and development center and medical facility. 42 Colonnade is +/- 7,350 sf ground floor industrial/flex building comprised of warehouse, and showroom with some enclosed offices. Built in 1978 the original building comprises of the overall area in wood frame construction with a poured concrete foundation. Warehouse clear height is approx. 11 feet to underside of the steel beam. Power supply is 400amp, 240 volt with 3 phase. The property benefits from an abundance of paved parking with approximately 25 - 30 stalls at both the front and rear. |
| Price | $3,650,000 |
| Taxes: | $25000.00 |
| Occupancy by: | Owner |
| Address: | 42 COLONNADE Rd , Cityview - Parkwoods Hills - Rideau Shor, K2E 7J6, Ontario |
| Postal Code: | K2E 7J6 |
| Province/State: | Ontario |
| Legal Description: | PT LT 30, CON A RIDEAU FRONT, PART 4, 4R |
| Lot Size: | 107.34 x 235.00 (Feet) |
| Directions/Cross Streets: | via Trans-Canada Hwy/ON-417 W and Ottawa Regional Rd 17 to 42 colonnade road north Ottawa |
| Total Area: | 7350.00 |
| Office/Appartment Area: | 1400 |
| Gross Income/Sales: | $0 |
| Net Income Before Debt: | $0 |
| Clear Height Feet: | 11 |
| Grade Level Shipping Doors #: | 1 |
$
%
Years
This calculator is for demonstration purposes only. Always consult a professional
financial advisor before making personal financial decisions.
| Although the information displayed is believed to be accurate, no warranties or representations are made of any kind. |
| AVISON YOUNG COMMERCIAL REAL ESTATE SERVICES |
|
|

Aneta Andrews
Broker
Dir:
416-576-5339
Bus:
905-278-3500
Fax:
1-888-407-8605
| Book Showing | Email a Friend |
Jump To:
At a Glance:
| Type: | Com - Industrial |
| Area: | Ottawa |
| Municipality: | Cityview - Parkwoods Hills - Rideau Shor |
| Neighbourhood: | 7203 - Merivale Industrial Park/Citiplace |
| Lot Size: | 107.34 x 235.00(Feet) |
| Tax: | $25,000 |
Locatin Map:
Payment Calculator:

