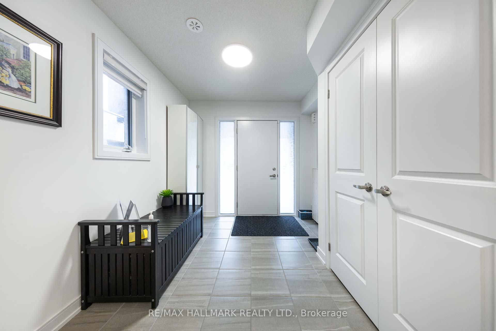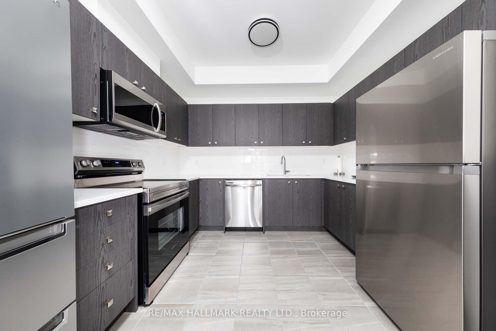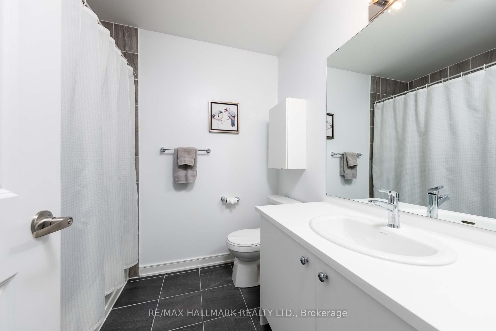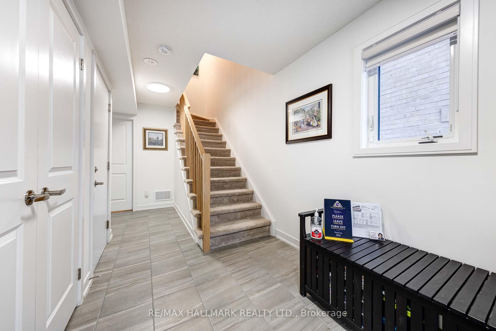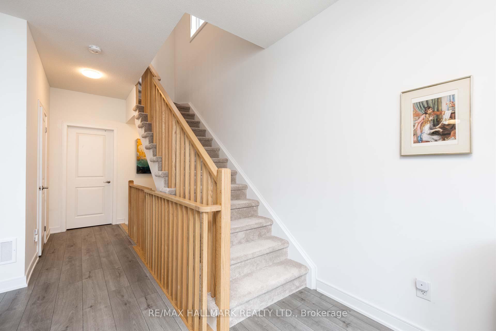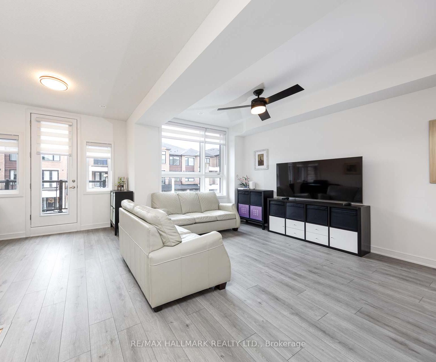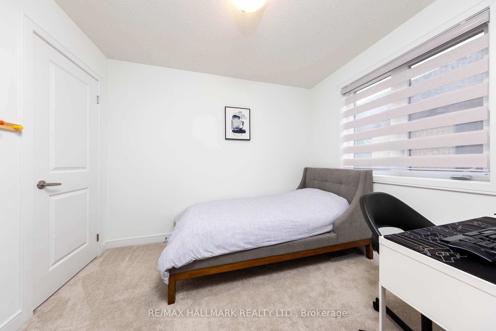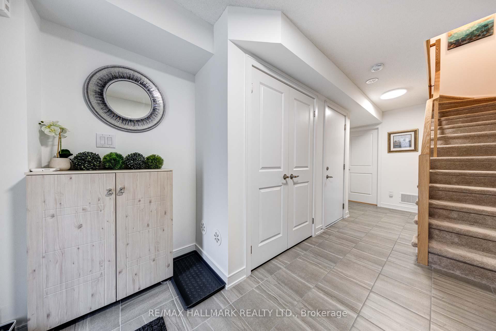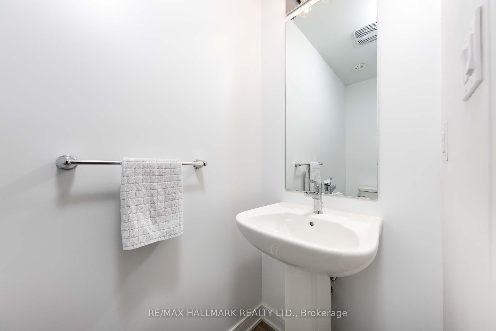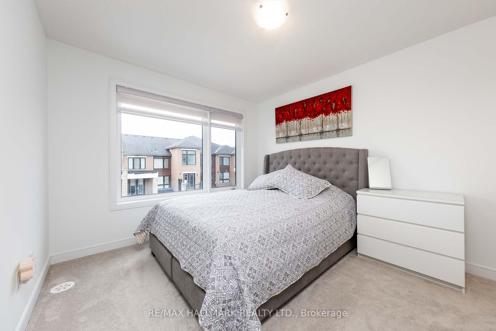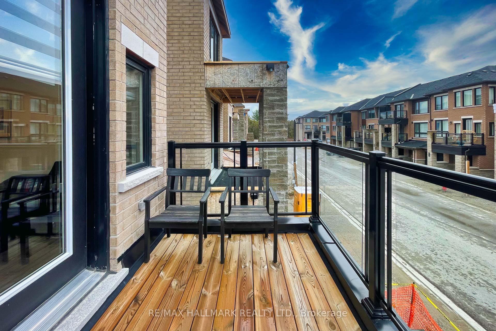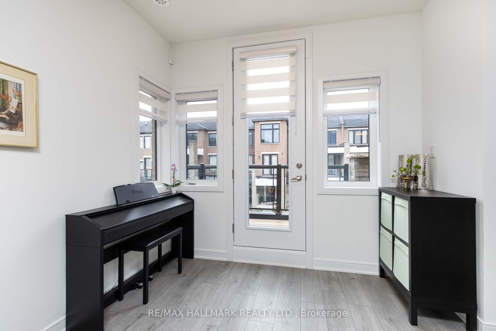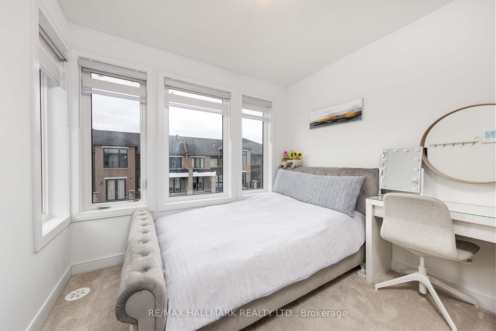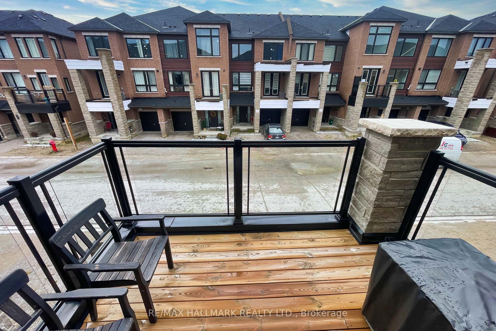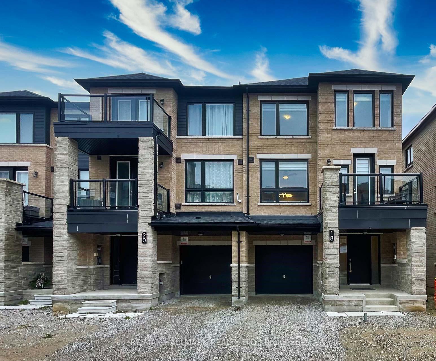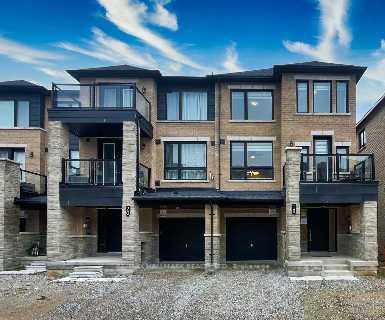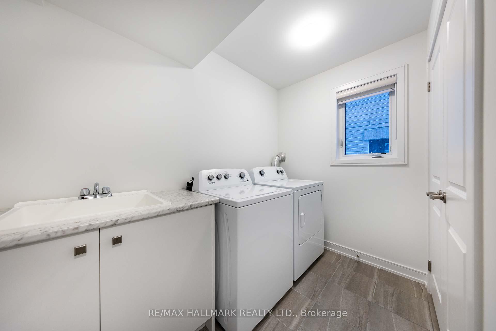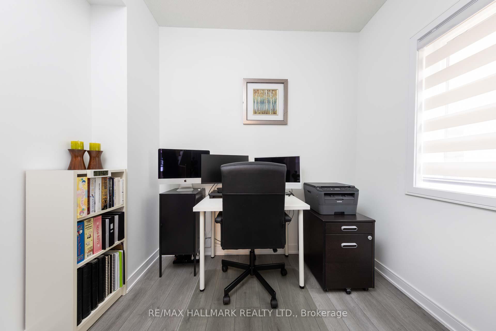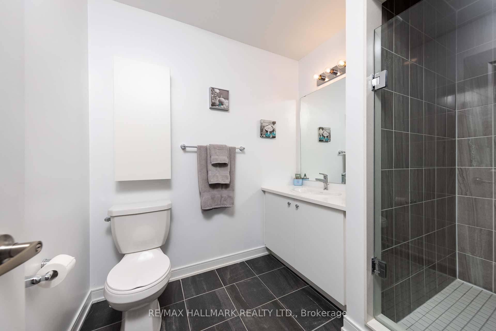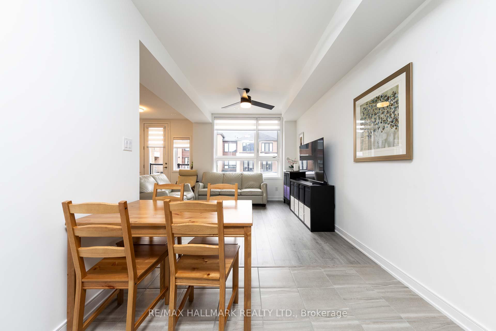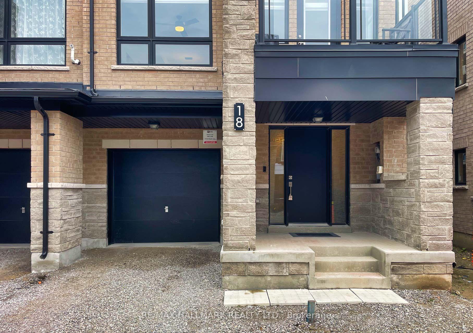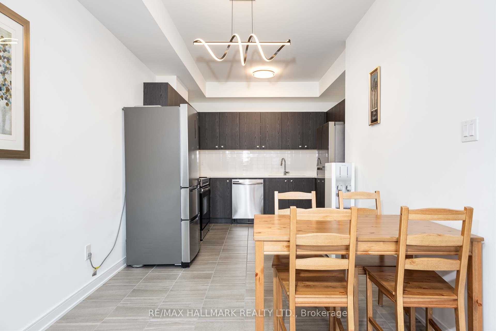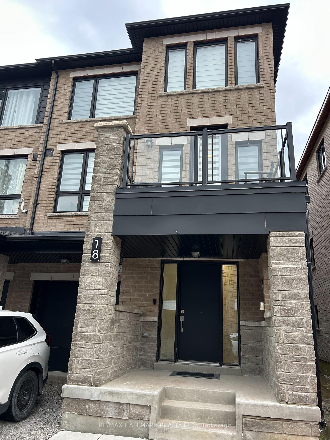$759,000
Available - For Sale
Listing ID: S10442728
18 Red Maple Lane , Barrie, L9J 0N4, Ontario
| This newly-built Townhome consists of 3+1 bedroom,1,590 sq.ft.End Unit(Model Willow Th-4A). Well Maintained Mint Condition, 9' ceilings on the main floor, laminate flooring. The kitchen boasts custom cabinetry, Quartz countertops, a stylish backsplash, and stainless steel appliances. energy-efficient furnace, water heater, and A/C. The den on the second floor can be used as a 4th bedroom. Home equipped with a Ring alarm system, smart thermostat, and smart Garage Door opner. Located in the desirable Barrie South area, this home is minutes from the Barrie Go Stn, Highway 400 (7 minutes), Barrie Waterfront (10 minutes) and Friday Harbour (15 minutes) convenience of nearby grocery stores, Park Place Shopping Centre, restaurants, and more. Nestled in a vibrant, family-friendly community, this well-maintained property seamlessly blends quality and location. |
| Price | $759,000 |
| Taxes: | $3938.00 |
| Address: | 18 Red Maple Lane , Barrie, L9J 0N4, Ontario |
| Lot Size: | 25.26 x 49.38 (Feet) |
| Acreage: | < .50 |
| Directions/Cross Streets: | Yonge St and Mapleview Drive E |
| Rooms: | 9 |
| Bedrooms: | 3 |
| Bedrooms +: | 1 |
| Kitchens: | 1 |
| Family Room: | Y |
| Basement: | None |
| Approximatly Age: | 0-5 |
| Property Type: | Att/Row/Twnhouse |
| Style: | 3-Storey |
| Exterior: | Brick |
| Garage Type: | Attached |
| (Parking/)Drive: | Private |
| Drive Parking Spaces: | 1 |
| Pool: | None |
| Approximatly Age: | 0-5 |
| Approximatly Square Footage: | 1500-2000 |
| Fireplace/Stove: | N |
| Heat Source: | Gas |
| Heat Type: | Forced Air |
| Central Air Conditioning: | Central Air |
| Laundry Level: | Main |
| Elevator Lift: | N |
| Sewers: | Sewers |
| Water: | Municipal |
$
%
Years
This calculator is for demonstration purposes only. Always consult a professional
financial advisor before making personal financial decisions.
| Although the information displayed is believed to be accurate, no warranties or representations are made of any kind. |
| RE/MAX HALLMARK REALTY LTD. |
|
|

Aneta Andrews
Broker
Dir:
416-576-5339
Bus:
905-278-3500
Fax:
1-888-407-8605
| Virtual Tour | Book Showing | Email a Friend |
Jump To:
At a Glance:
| Type: | Freehold - Att/Row/Twnhouse |
| Area: | Simcoe |
| Municipality: | Barrie |
| Neighbourhood: | Innis-Shore |
| Style: | 3-Storey |
| Lot Size: | 25.26 x 49.38(Feet) |
| Approximate Age: | 0-5 |
| Tax: | $3,938 |
| Beds: | 3+1 |
| Baths: | 3 |
| Fireplace: | N |
| Pool: | None |
Locatin Map:
Payment Calculator:

