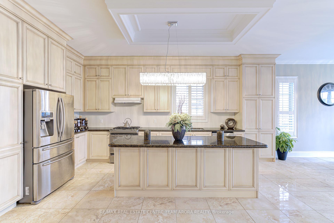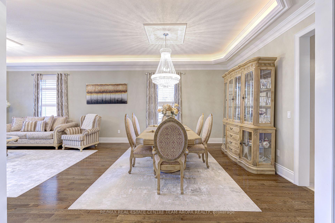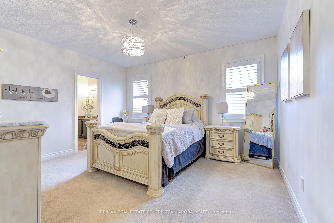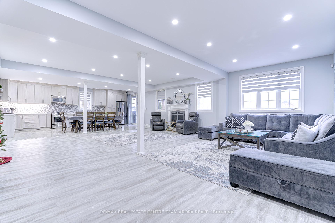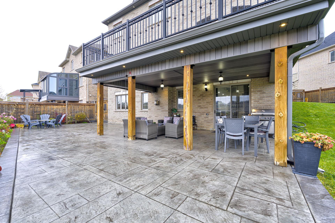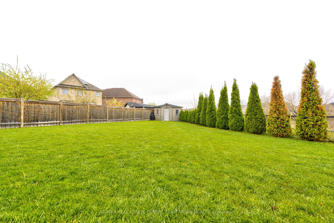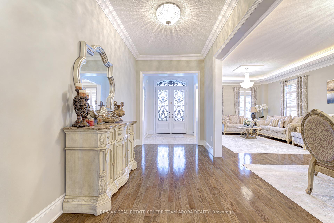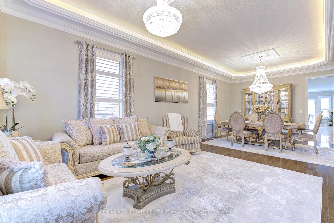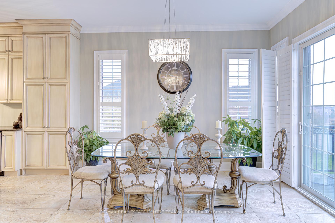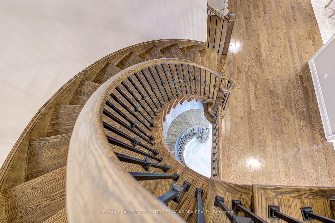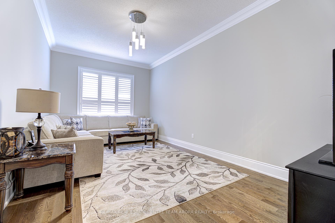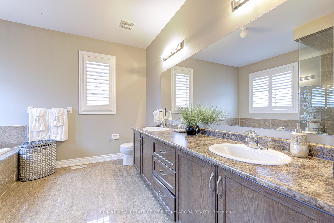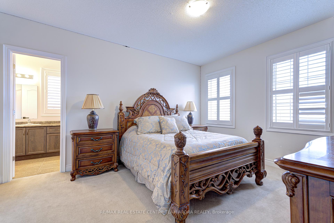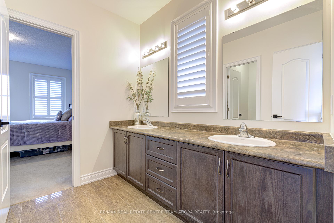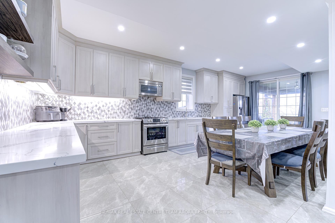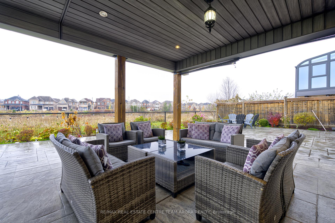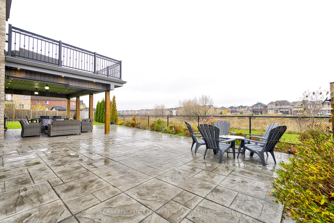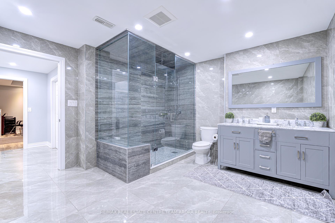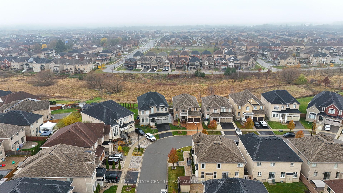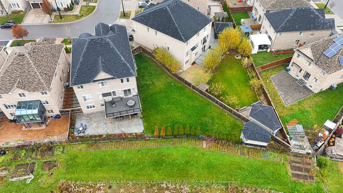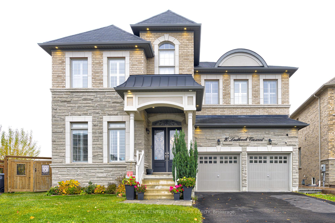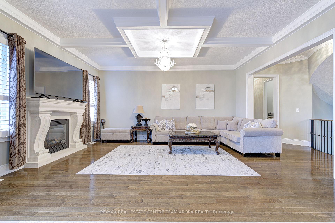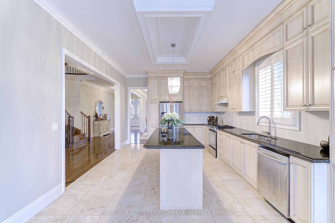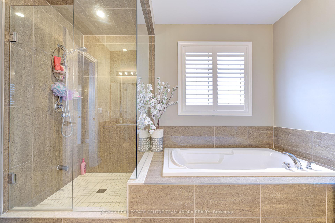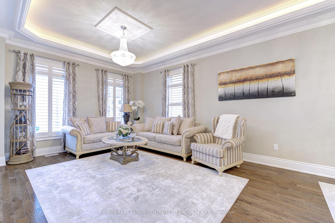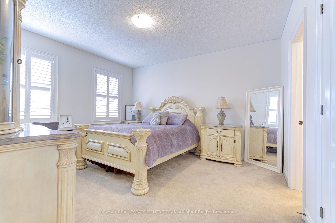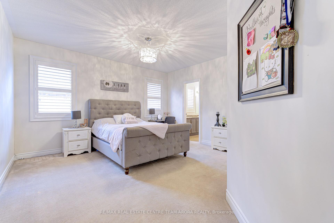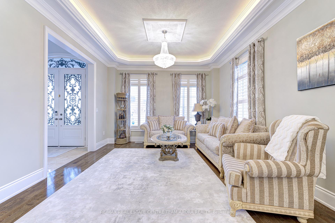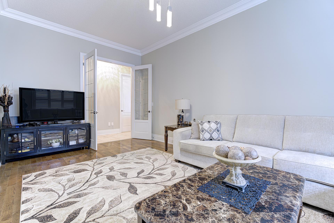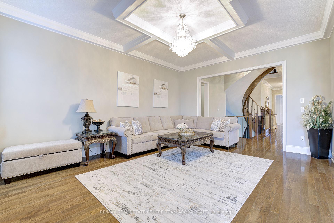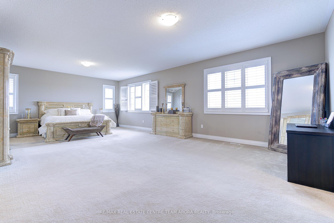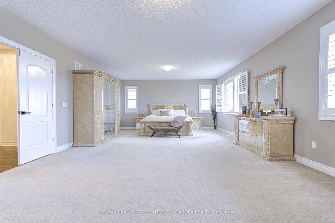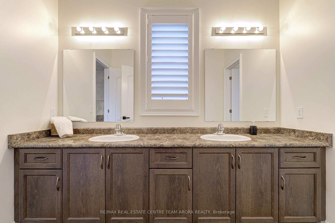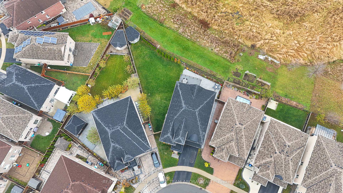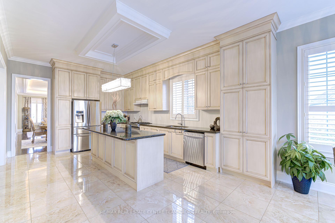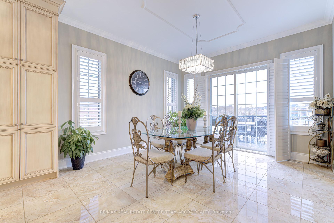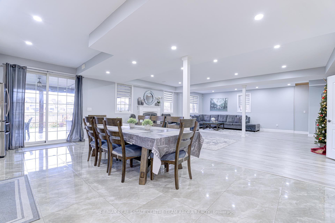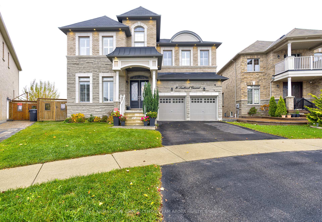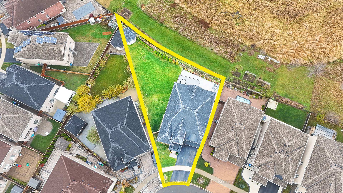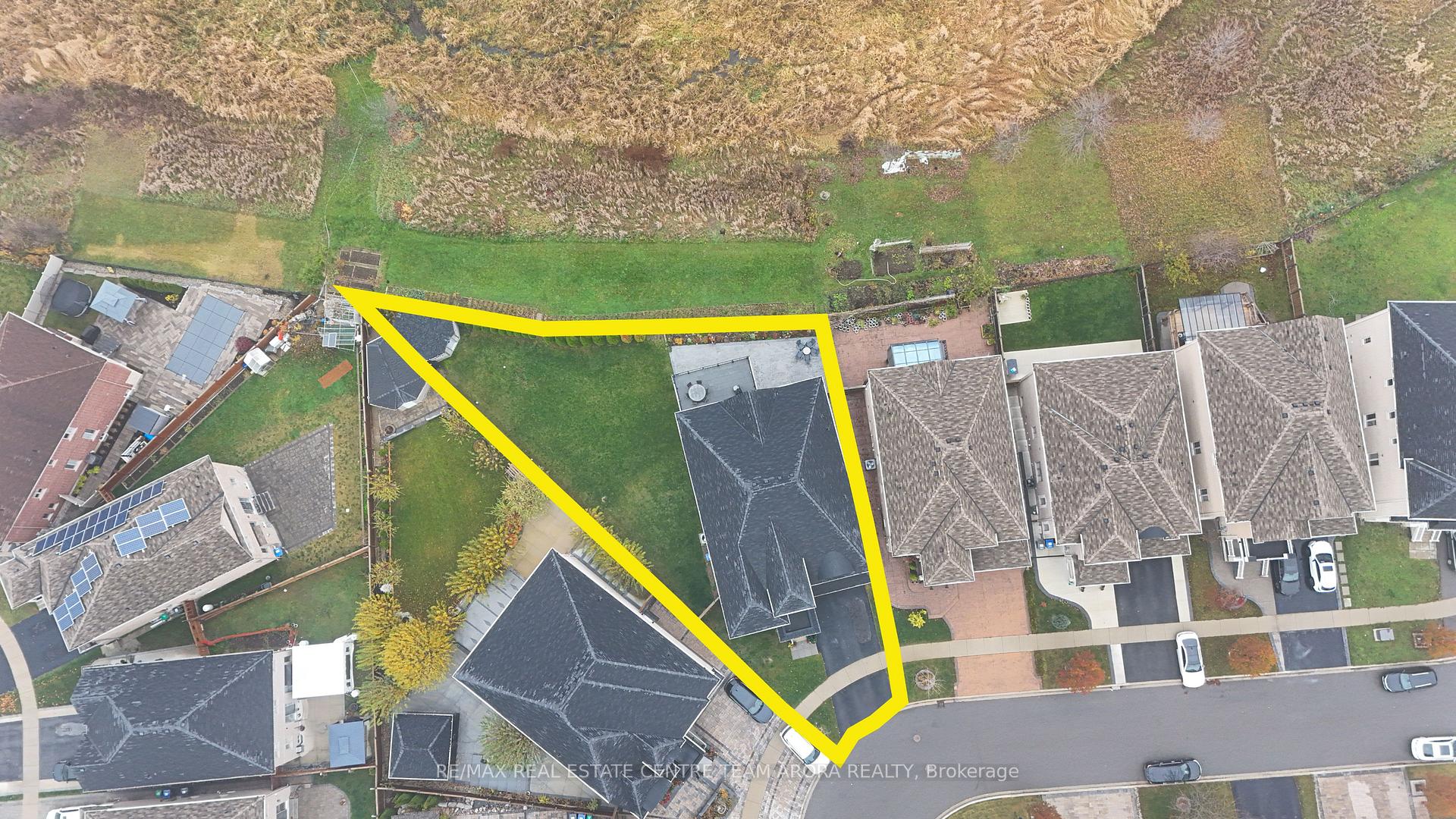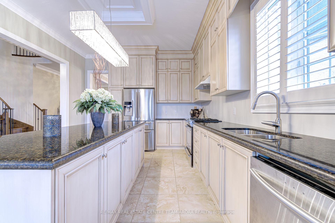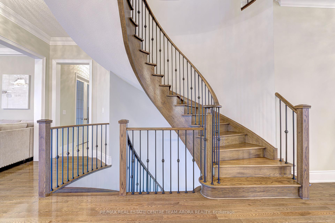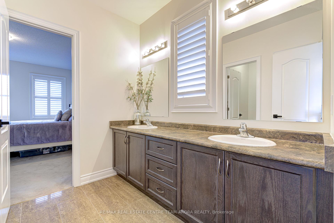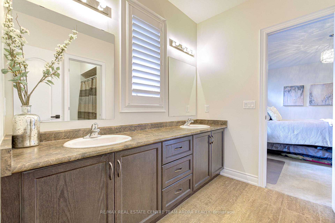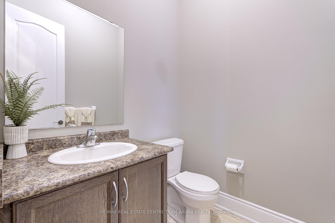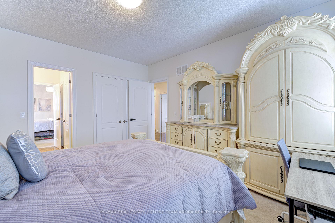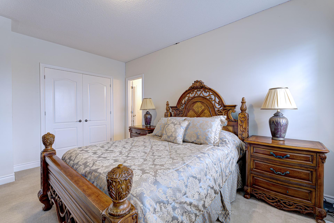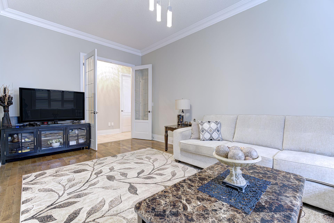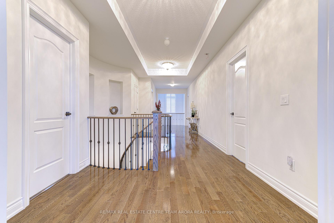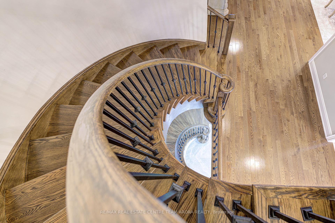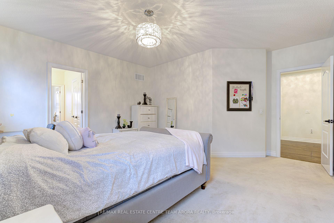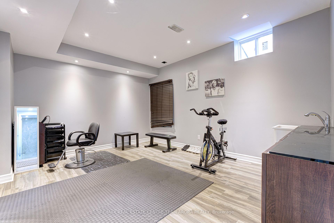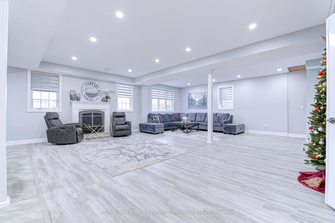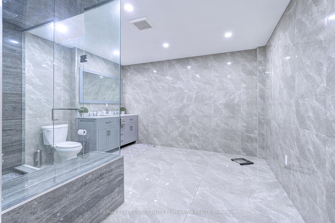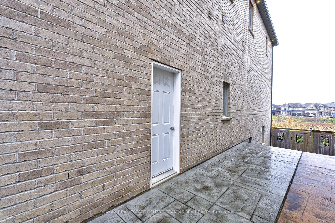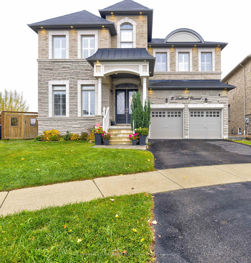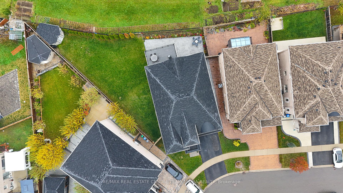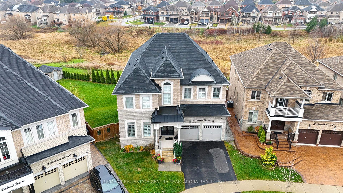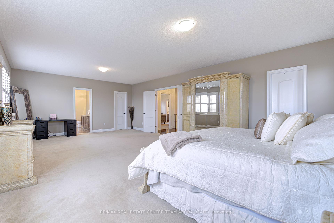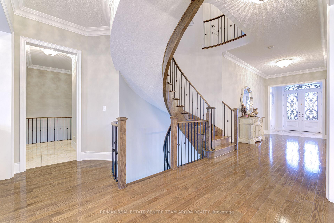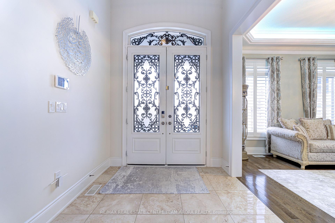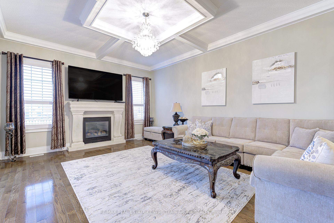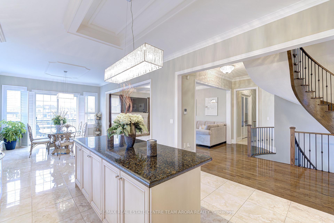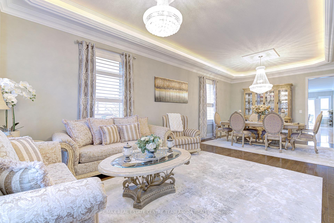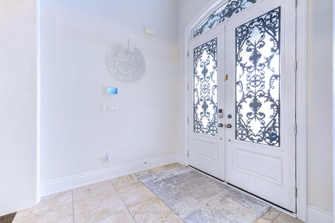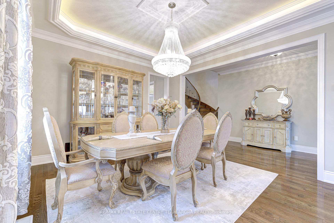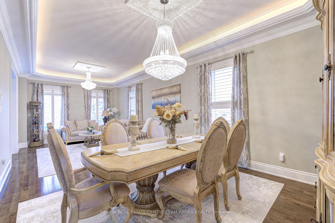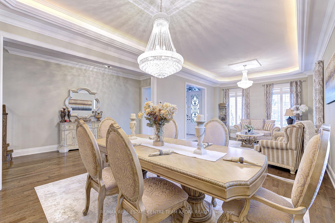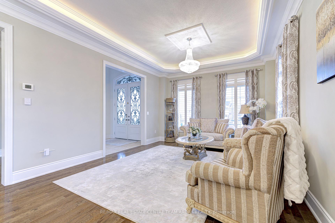$2,550,000
Available - For Sale
Listing ID: W10433790
20 Ladbrook Cres , Brampton, L6X 0Y9, Ontario
| A masterpiece crafted by Royal Pine Homes, The Grand Oak Model is a dream woven into reality. Offering an expansive 4,560 sq. ft. above ground and over 6,000 sq. ft. of lavish living space, this home redefines elegance and comfort.Nestled on a premium pie-shaped lot, this residence boasts a serene backdrop of a lush ravine, providing ultimate privacy and breathtaking views. The walkout basement seamlessly integrates indoor and outdoor living, complemented by a composite deck with waterproofingideal for relaxing or entertaining.The main floor impresses with soaring 10-foot ceilings, exquisite crown moldings, and 7-inch baseboards that frame the space with grace, along with cove lighting that enhances the ambiance. Hardwood floors and 24-inch porcelain tiles flow seamlessly throughout, leading to an upgraded chefs kitchen adorned with extended cabinets, granite countertops, and premium finishes.The tale of luxury continues with an extended great room for gathering loved ones. The master bedroom, overlooking green space, features a sumptuous 6-piece ensuite. With 9-foot ceilings on the upper floor and bathrooms accessible from every bedroom, functionality meets luxury. Perfect for multi-generational living, the main-floor den doubles as a guest suite. An oak staircase connects the spaces with timeless elegance, making this home a rare opportunity for families seeking unparalleled luxury and space. The walkout basement offers excellent rental potential, providing a private, self-contained living space with stunning ravine views. 20 Ladbrook Crescent is not just a home its a statement. |
| Price | $2,550,000 |
| Taxes: | $11455.91 |
| Assessment Year: | 2024 |
| Address: | 20 Ladbrook Cres , Brampton, L6X 0Y9, Ontario |
| Lot Size: | 38.48 x 182.09 (Feet) |
| Directions/Cross Streets: | James Potter / Queen St W |
| Rooms: | 15 |
| Bedrooms: | 5 |
| Bedrooms +: | 2 |
| Kitchens: | 1 |
| Kitchens +: | 1 |
| Family Room: | Y |
| Basement: | Sep Entrance, W/O |
| Approximatly Age: | 6-15 |
| Property Type: | Detached |
| Style: | 2-Storey |
| Exterior: | Brick, Stone |
| Garage Type: | Built-In |
| (Parking/)Drive: | Available |
| Drive Parking Spaces: | 4 |
| Pool: | None |
| Approximatly Age: | 6-15 |
| Approximatly Square Footage: | 3500-5000 |
| Fireplace/Stove: | Y |
| Heat Source: | Gas |
| Heat Type: | Forced Air |
| Central Air Conditioning: | Central Air |
| Laundry Level: | Main |
| Sewers: | Sewers |
| Water: | Municipal |
$
%
Years
This calculator is for demonstration purposes only. Always consult a professional
financial advisor before making personal financial decisions.
| Although the information displayed is believed to be accurate, no warranties or representations are made of any kind. |
| RE/MAX REAL ESTATE CENTRE TEAM ARORA REALTY |
|
|

Aneta Andrews
Broker
Dir:
416-576-5339
Bus:
905-278-3500
Fax:
1-888-407-8605
| Virtual Tour | Book Showing | Email a Friend |
Jump To:
At a Glance:
| Type: | Freehold - Detached |
| Area: | Peel |
| Municipality: | Brampton |
| Neighbourhood: | Credit Valley |
| Style: | 2-Storey |
| Lot Size: | 38.48 x 182.09(Feet) |
| Approximate Age: | 6-15 |
| Tax: | $11,455.91 |
| Beds: | 5+2 |
| Baths: | 5 |
| Fireplace: | Y |
| Pool: | None |
Locatin Map:
Payment Calculator:

