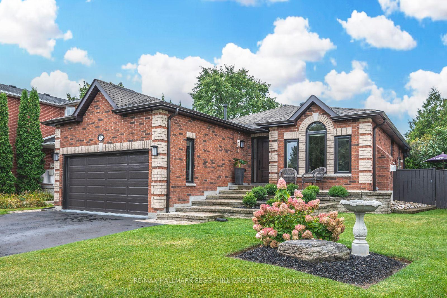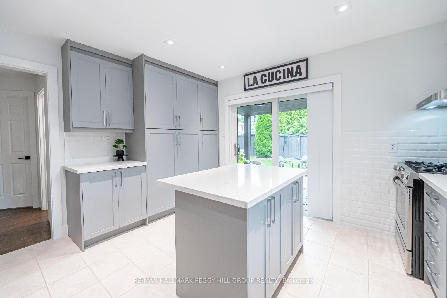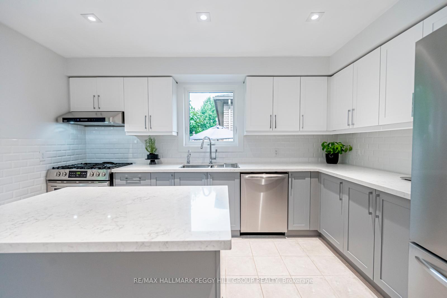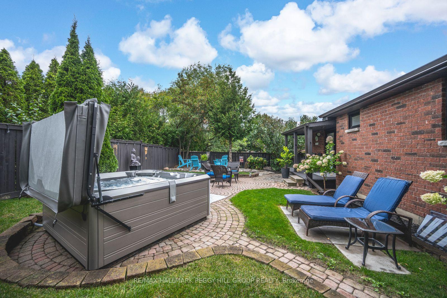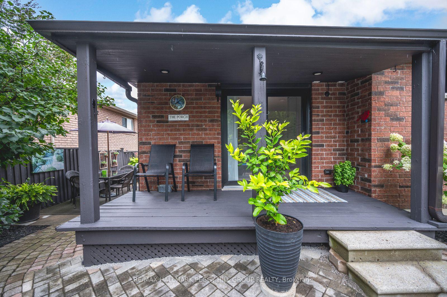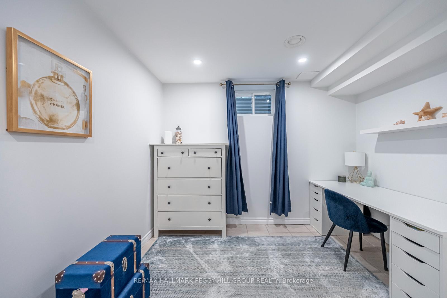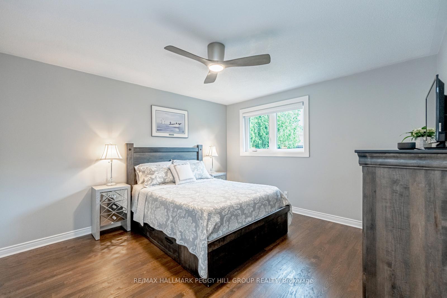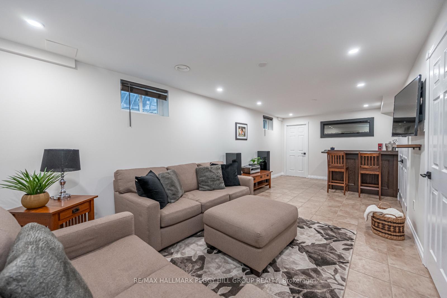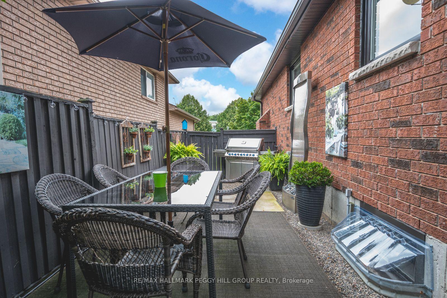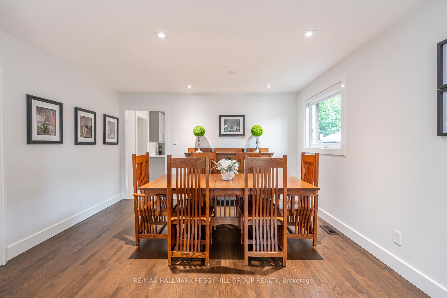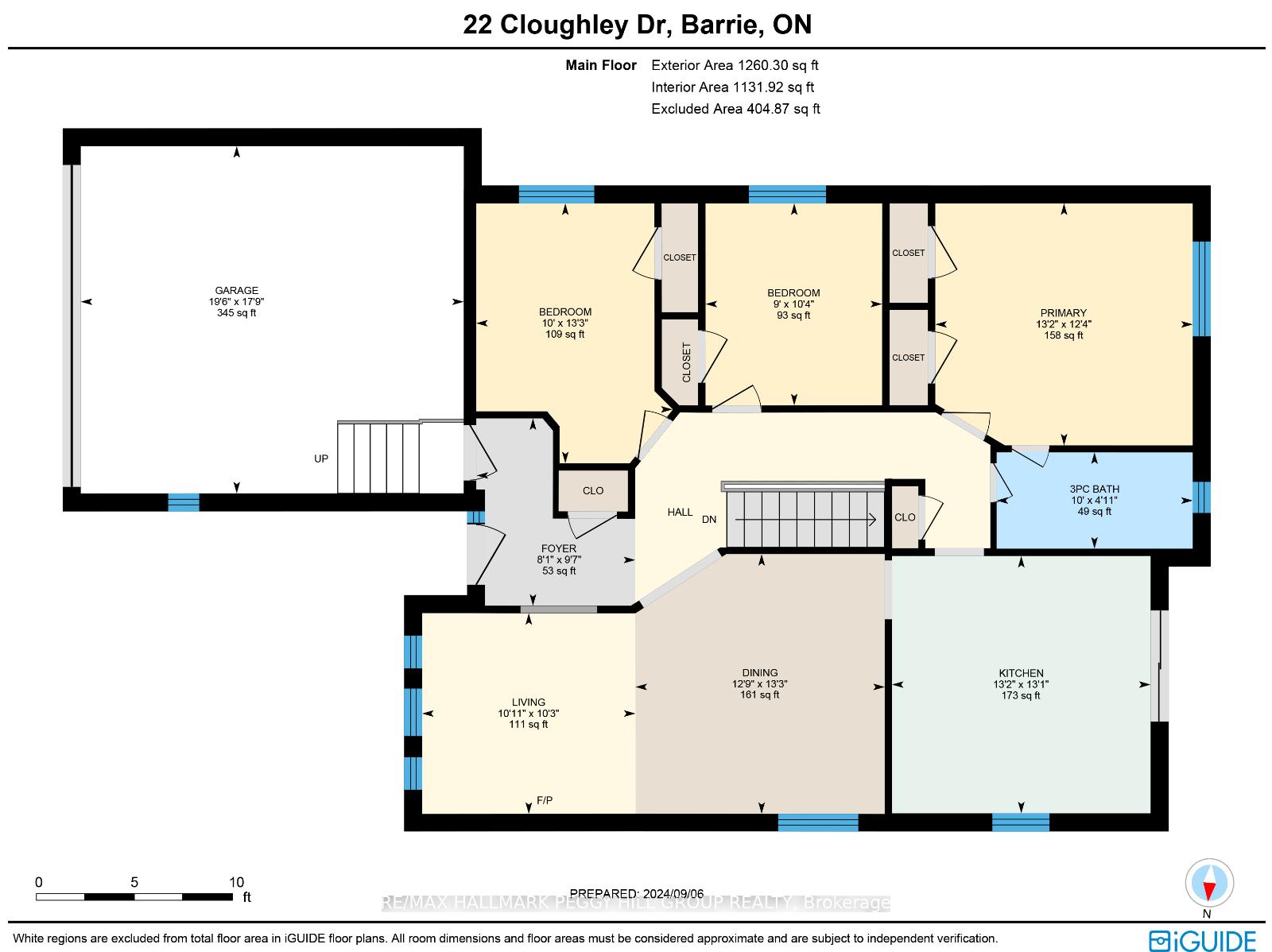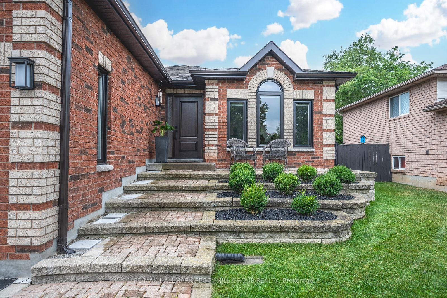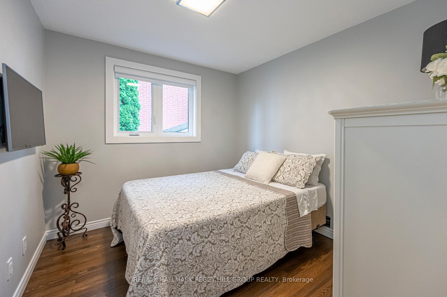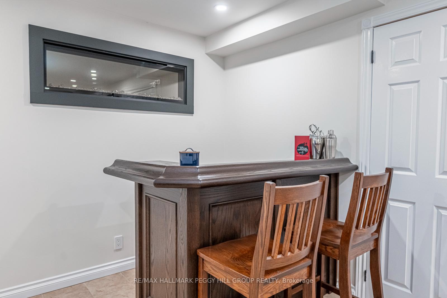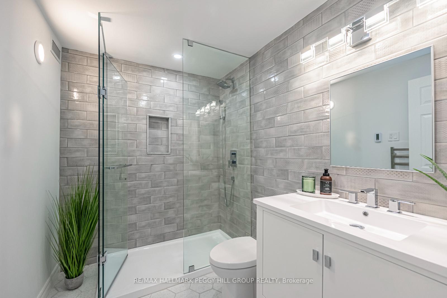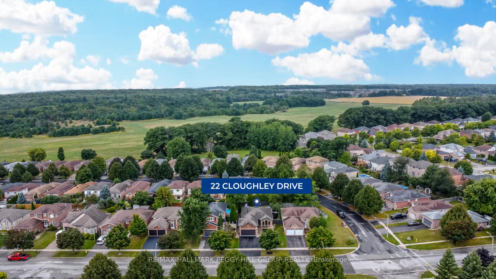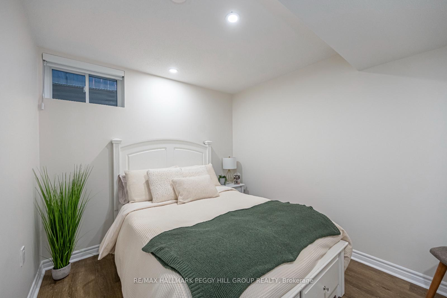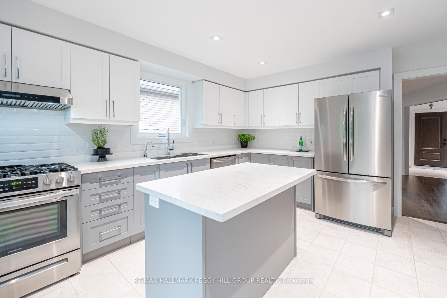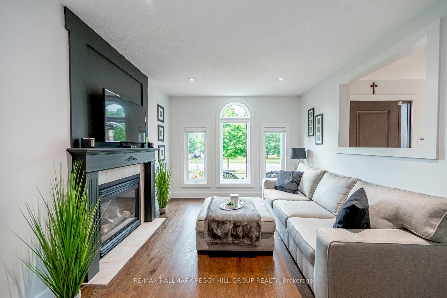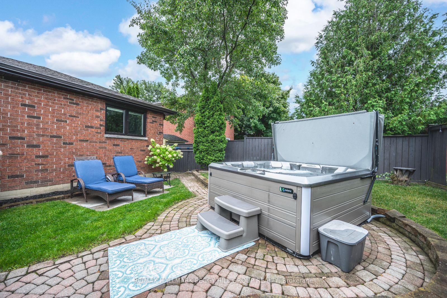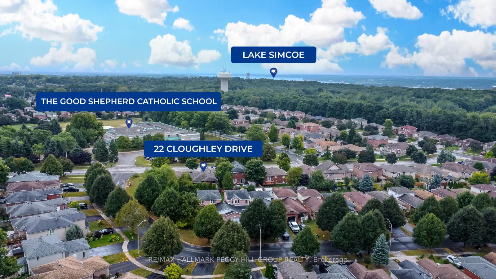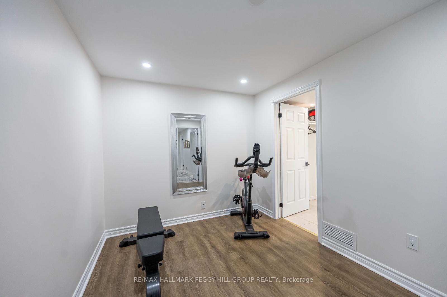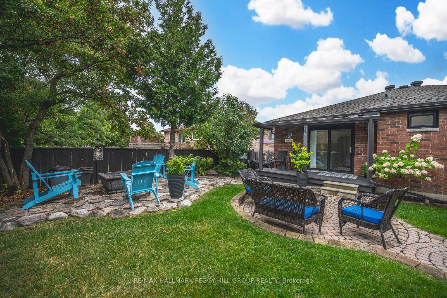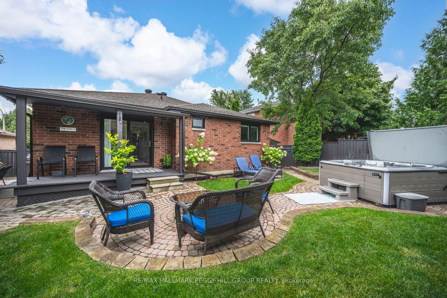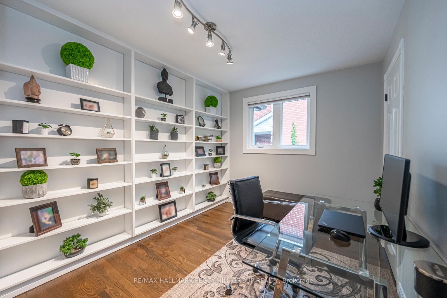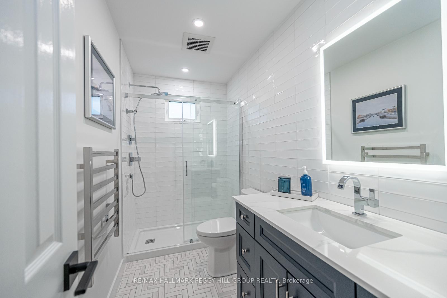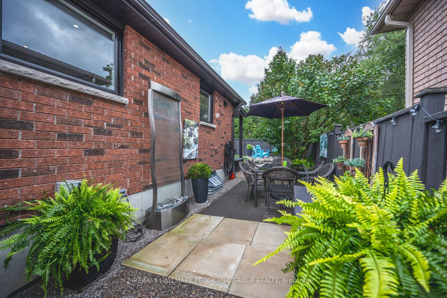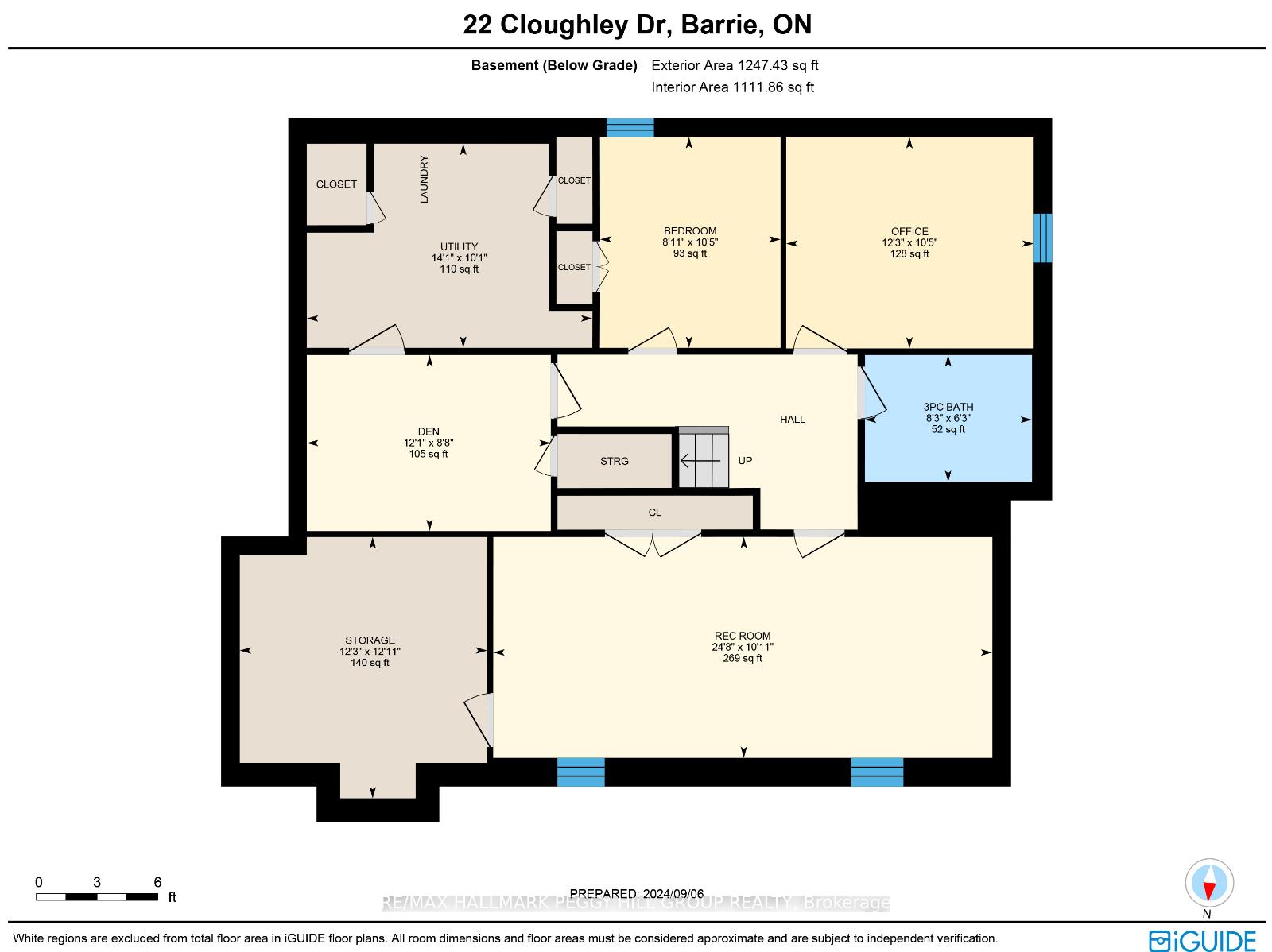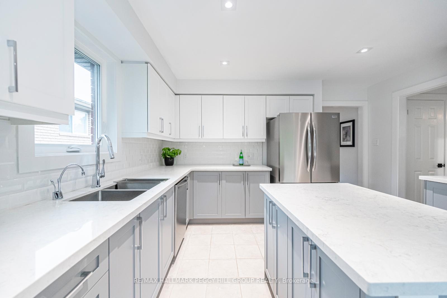$899,996
Available - For Sale
Listing ID: S10441925
22 Cloughley Dr , Barrie, L4N 7Y3, Ontario
| GORGEOUS TURN-KEY HOME WITH A PRIVATE BACKYARD RETREAT & STYLISH FINISHES THROUGHOUT! Experience effortless living in this impeccably upgraded home in a prime, family-friendly neighbourhood. This home is perfectly positioned for convenience and enjoyment, just a quick drive to downtown, highway access, and parks and public transit within walking distance. Pristine curb appeal with immaculate landscaping greets you upon arrival with a refreshed paved driveway, interlock walkway, and inviting front patio. This beauty is completely finished from top to bottom; just move in and start living! The new windows and doors, coupled with beautiful refinished hardwood floors, create a bright, fresh space that feels like home the moment you walk through the door. With an interior redone in a modern, neutral palette and dressed with custom window coverings, every detail has been thoughtfully curated. The main floor invites you into an open, cozy living room with a gas fireplace seamlessly connected to a dining room for easy entertaining. The kitchen is a showstopper, featuring quartz countertops, new appliances, sleek modern cabinetry, a spacious pantry, subway tile backsplash, and a walkout to a covered deck perfect for enjoying a morning coffee or evening cocktails. The spacious primary bedroom offers dual closets and a stunning 3-piece semi-ensuite. Two additional bedrooms complete the main floor, providing plenty of room for family and guests. The fully finished basement is a versatile space, boasting a large rec room with a dry bar, linear fireplace, two additional bedrooms, a den, and loads of storage. Step outside to your own private oasis! The fully fenced backyard is designed for relaxation, with interlock patios, a luxurious hot tub, and a cozy firepit area where you can unwind under the stars. This move-in-ready #HomeToStay is calling your name! |
| Price | $899,996 |
| Taxes: | $4885.83 |
| Address: | 22 Cloughley Dr , Barrie, L4N 7Y3, Ontario |
| Lot Size: | 49.21 x 109.92 (Feet) |
| Acreage: | < .50 |
| Directions/Cross Streets: | Ferndale Dr N/Cloughley Dr |
| Rooms: | 6 |
| Rooms +: | 4 |
| Bedrooms: | 3 |
| Bedrooms +: | 2 |
| Kitchens: | 1 |
| Family Room: | N |
| Basement: | Finished, Full |
| Approximatly Age: | 16-30 |
| Property Type: | Detached |
| Style: | Bungalow |
| Exterior: | Brick |
| Garage Type: | Attached |
| (Parking/)Drive: | Pvt Double |
| Drive Parking Spaces: | 4 |
| Pool: | None |
| Approximatly Age: | 16-30 |
| Approximatly Square Footage: | 1100-1500 |
| Property Features: | Park, Place Of Worship, Rec Centre, School, School Bus Route |
| Fireplace/Stove: | Y |
| Heat Source: | Gas |
| Heat Type: | Forced Air |
| Central Air Conditioning: | Central Air |
| Laundry Level: | Lower |
| Sewers: | Sewers |
| Water: | Municipal |
| Utilities-Cable: | A |
| Utilities-Hydro: | Y |
| Utilities-Gas: | Y |
| Utilities-Telephone: | A |
$
%
Years
This calculator is for demonstration purposes only. Always consult a professional
financial advisor before making personal financial decisions.
| Although the information displayed is believed to be accurate, no warranties or representations are made of any kind. |
| RE/MAX HALLMARK PEGGY HILL GROUP REALTY |
|
|

Aneta Andrews
Broker
Dir:
416-576-5339
Bus:
905-278-3500
Fax:
1-888-407-8605
| Virtual Tour | Book Showing | Email a Friend |
Jump To:
At a Glance:
| Type: | Freehold - Detached |
| Area: | Simcoe |
| Municipality: | Barrie |
| Neighbourhood: | Northwest |
| Style: | Bungalow |
| Lot Size: | 49.21 x 109.92(Feet) |
| Approximate Age: | 16-30 |
| Tax: | $4,885.83 |
| Beds: | 3+2 |
| Baths: | 2 |
| Fireplace: | Y |
| Pool: | None |
Locatin Map:
Payment Calculator:

