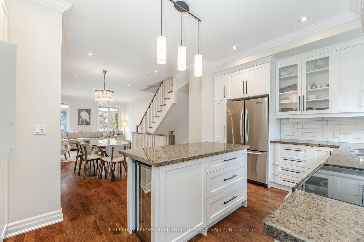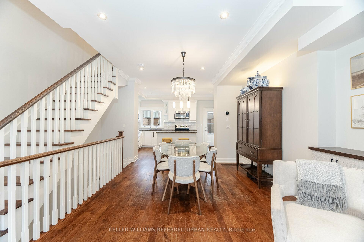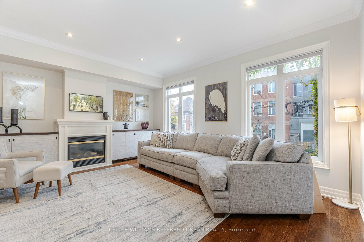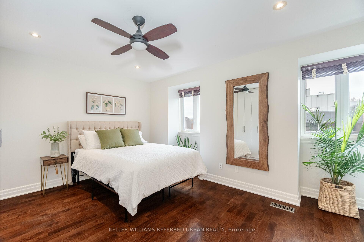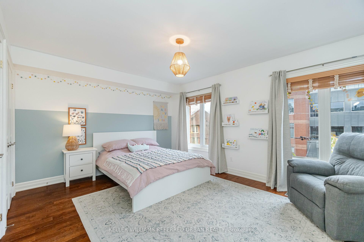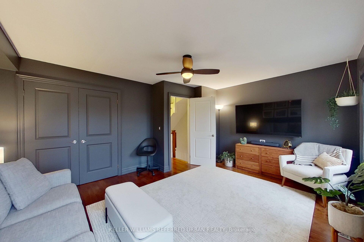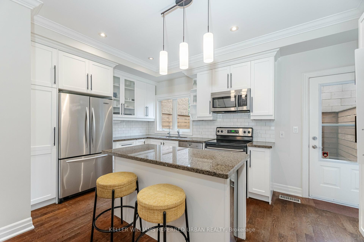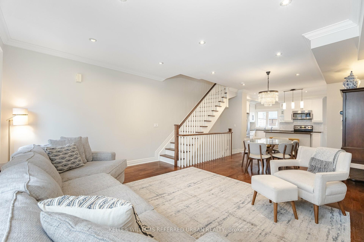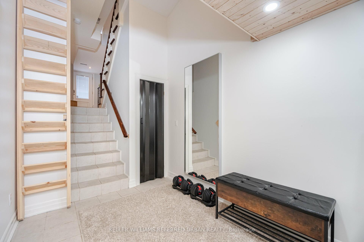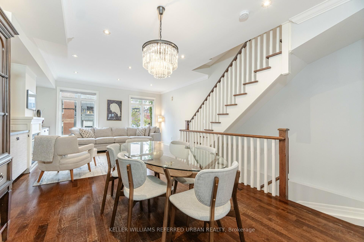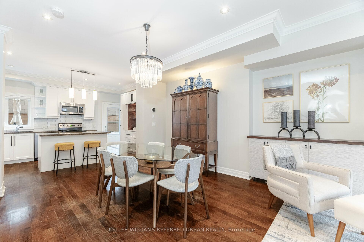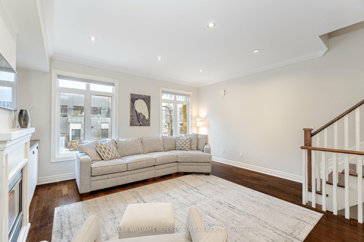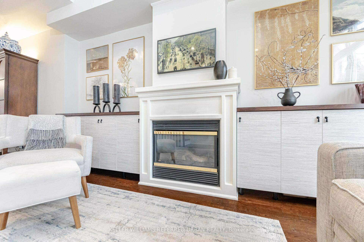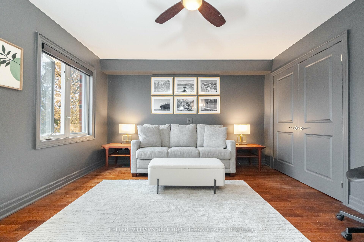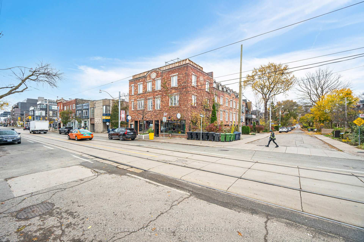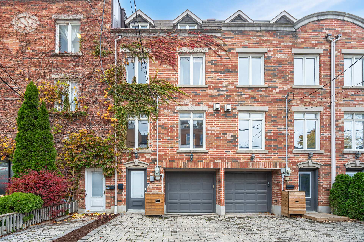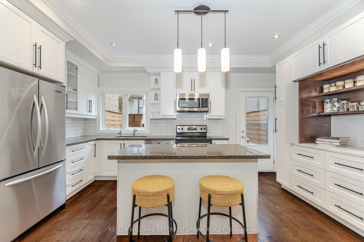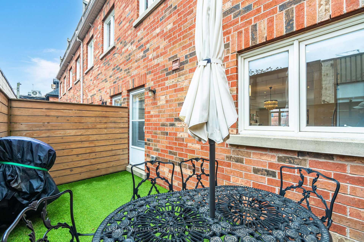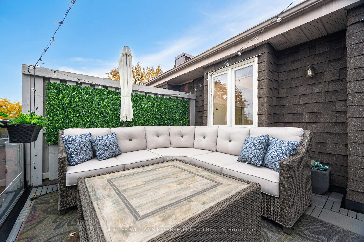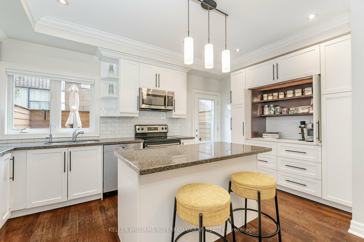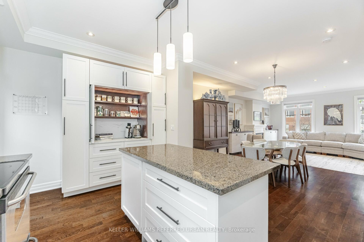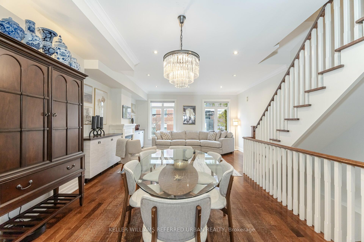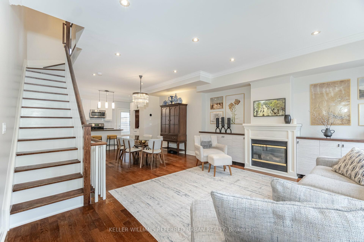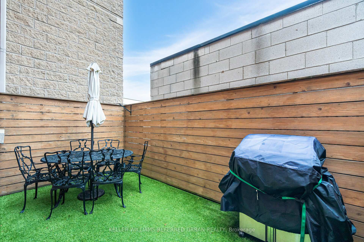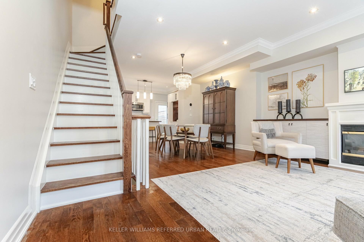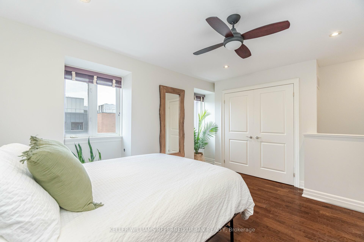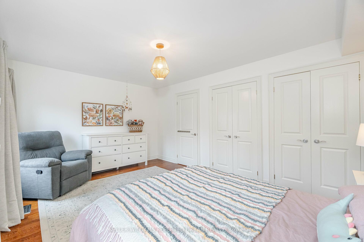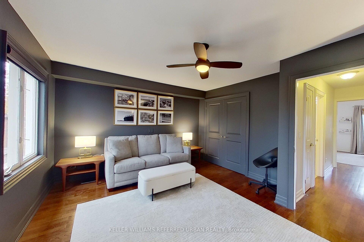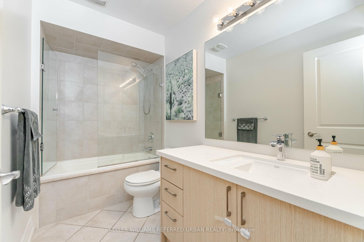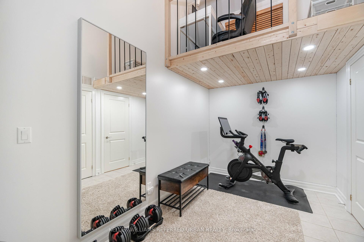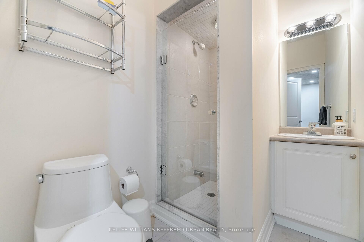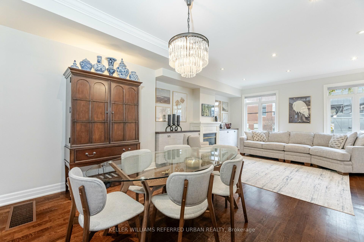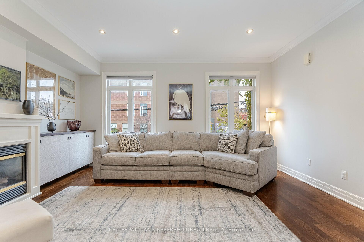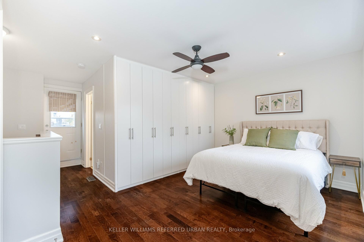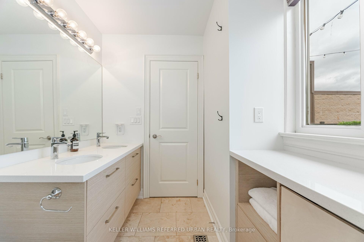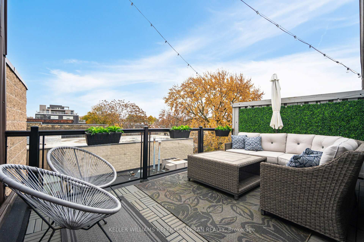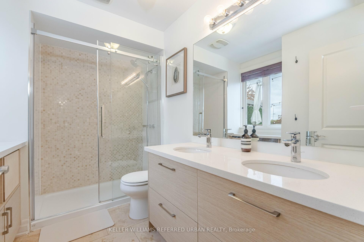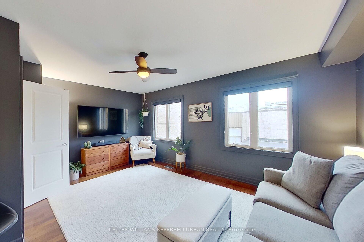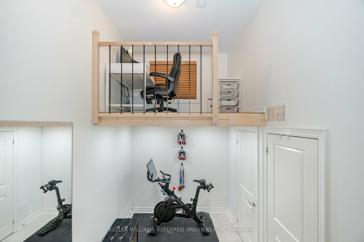$1,500,000
Available - For Sale
Listing ID: E10441514
213 Heward Ave , Toronto, M4M 2T6, Ontario
| Have You Heard Of Heward? Welcome To This Spacious Three Bedroom, Three Bath Home In Beautiful Leslieville. The Main Floor Features A Bright, Modern Kitchen With Breakfast and Coffee Bar, Tons of Storage, Granite Counters, Quality Appliances, And If That Wasn't Enough - A Walk-Out To A Private Patio To Enjoy Those Summer BBQ's. The Large, Sunlit Living Area Offers Wood Flooring, Crown Moulding, Built-In Storage, And Cozy Fireplace. The Second Level Has Two Generous Sized Bedrooms With Loads Of Closet Space, Wood Flooring, And Four Piece Bath. And Last But Certainly Not Least The Third Floor Is Your Primary Suite! What I Would Look For In A Primary - Incredible Amount Of Closet Space? Check. Large Enough For A King Sized Bed? Check. Double Vanity In A Stunning En-Suite? Check. My Own Massive, Private, Terrace? Check. This Property Certainly Checks All Of The Boxes. Literal Steps To Queen St. Shops, Restaurants, Schools, Parks, TTC - You Know The Rest... |
| Price | $1,500,000 |
| Taxes: | $5945.00 |
| Address: | 213 Heward Ave , Toronto, M4M 2T6, Ontario |
| Lot Size: | 16.99 x 44.88 (Feet) |
| Directions/Cross Streets: | Queen/Carlaw |
| Rooms: | 7 |
| Bedrooms: | 3 |
| Bedrooms +: | |
| Kitchens: | 1 |
| Family Room: | N |
| Basement: | Finished |
| Approximatly Age: | 16-30 |
| Property Type: | Att/Row/Twnhouse |
| Style: | 3-Storey |
| Exterior: | Brick |
| Garage Type: | Built-In |
| (Parking/)Drive: | Private |
| Drive Parking Spaces: | 2 |
| Pool: | None |
| Approximatly Age: | 16-30 |
| Approximatly Square Footage: | 2000-2500 |
| Property Features: | Park, Public Transit, Rec Centre, School |
| Fireplace/Stove: | Y |
| Heat Source: | Gas |
| Heat Type: | Forced Air |
| Central Air Conditioning: | Central Air |
| Laundry Level: | Lower |
| Sewers: | Sewers |
| Water: | Municipal |
| Utilities-Cable: | Y |
| Utilities-Hydro: | Y |
| Utilities-Gas: | Y |
$
%
Years
This calculator is for demonstration purposes only. Always consult a professional
financial advisor before making personal financial decisions.
| Although the information displayed is believed to be accurate, no warranties or representations are made of any kind. |
| KELLER WILLIAMS REFERRED URBAN REALTY |
|
|

Aneta Andrews
Broker
Dir:
416-576-5339
Bus:
905-278-3500
Fax:
1-888-407-8605
| Virtual Tour | Book Showing | Email a Friend |
Jump To:
At a Glance:
| Type: | Freehold - Att/Row/Twnhouse |
| Area: | Toronto |
| Municipality: | Toronto |
| Neighbourhood: | South Riverdale |
| Style: | 3-Storey |
| Lot Size: | 16.99 x 44.88(Feet) |
| Approximate Age: | 16-30 |
| Tax: | $5,945 |
| Beds: | 3 |
| Baths: | 3 |
| Fireplace: | Y |
| Pool: | None |
Locatin Map:
Payment Calculator:

