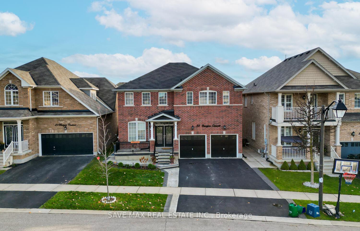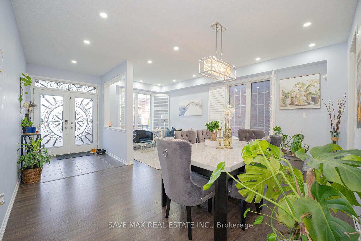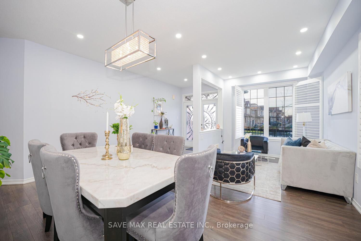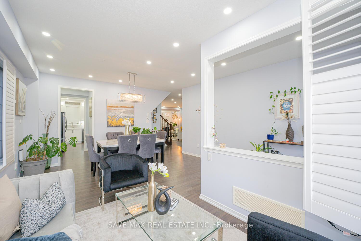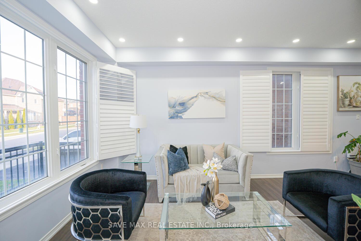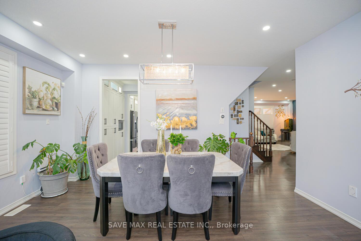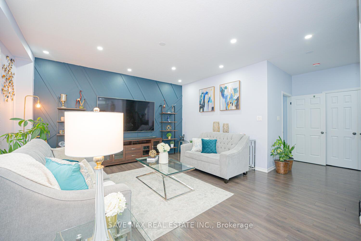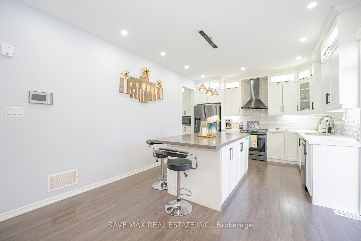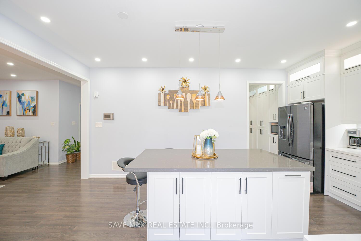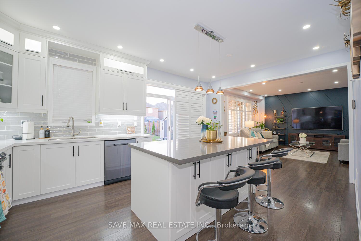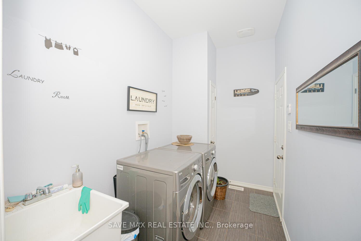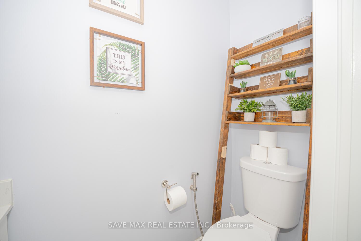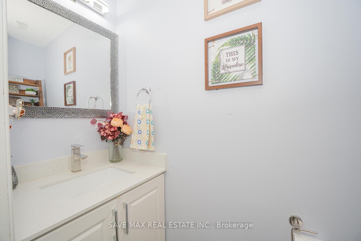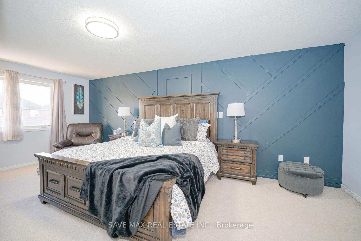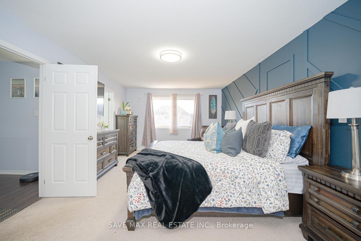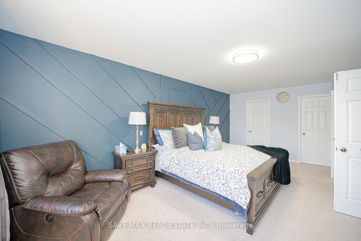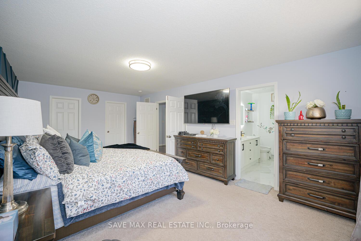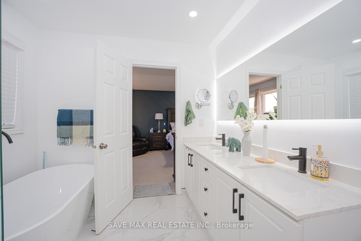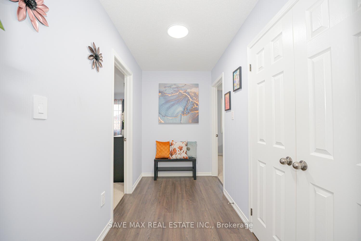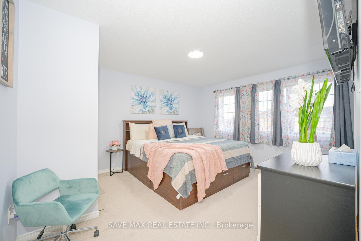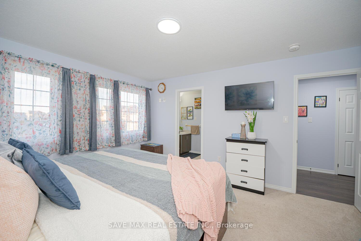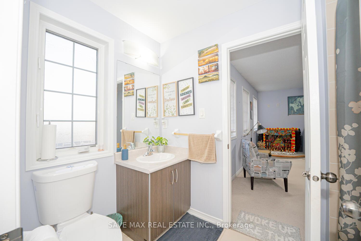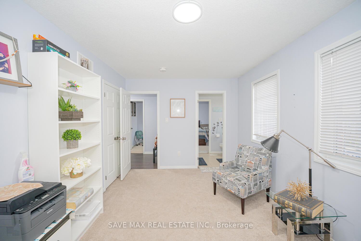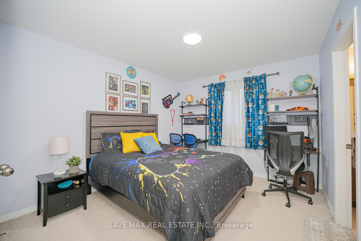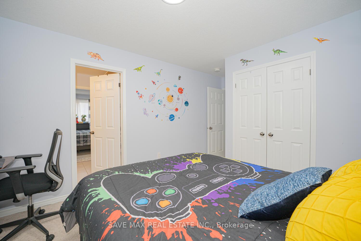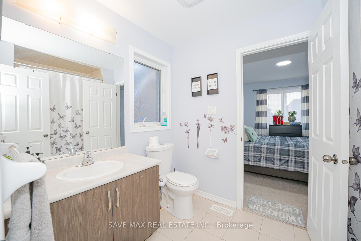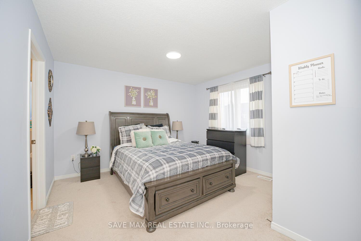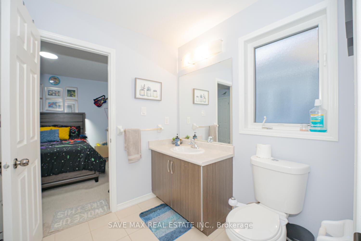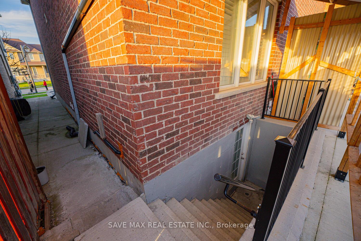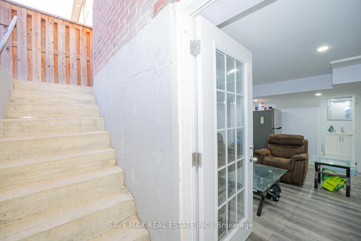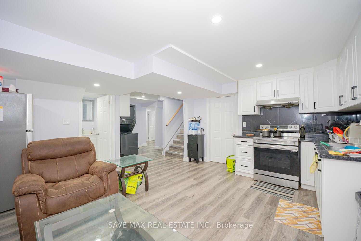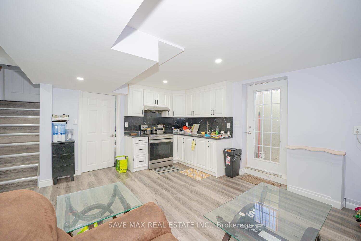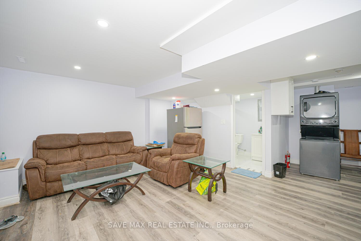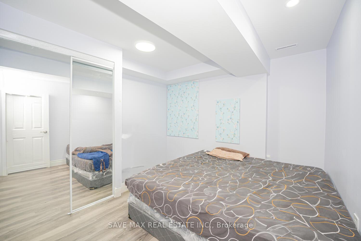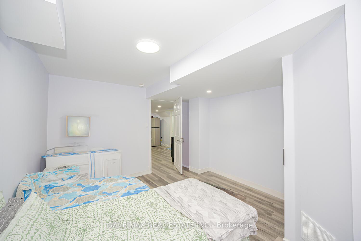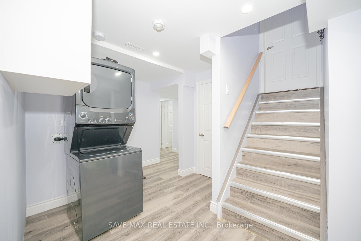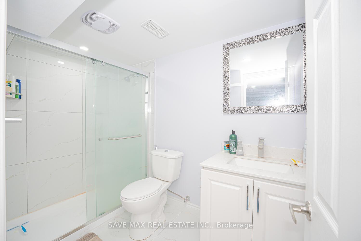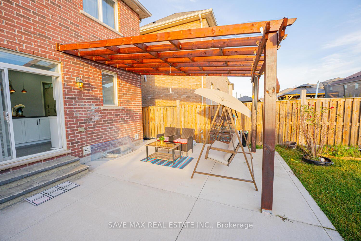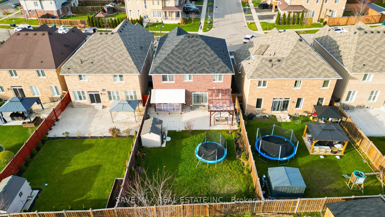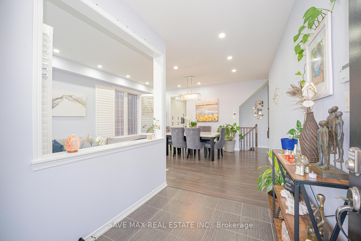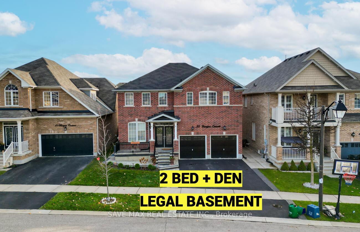$1,099,999
Available - For Sale
Listing ID: X10477060
51 Burgess Cres , Brantford, N3T 5L5, Ontario
| An Exquisite Masterpiece, Vastu compliant! Approx. 4000 sq. ft. total living space Stunning double car garage detached house welcomes to open foyer with separate living and dining place. Chef's kitchen with extended kitchen cabinets, pot lights in the cabinets, centre island, open concept design with connecting to living room that offers feature wall,huge windows. Pot lights throughout the main floor. Upstairs boasts 5 bedroom with 3 full bathrooms. Huge master bedroom with his/her closets and 4pc ensuite. 4 Bedrooms are connecting to semi ensuite. Perfect for larger families. Legal two plus den finished basement with two full bathrooms got you covered for your mortgage expenses. 132 ft deep lot offers you huge backyard with lovely gazebo to spend your evenings with family. Minutes to hwy 403, Costco, and all other amenities. Dont wait, this will not last long. |
| Price | $1,099,999 |
| Taxes: | $6403.00 |
| Address: | 51 Burgess Cres , Brantford, N3T 5L5, Ontario |
| Lot Size: | 43.94 x 131.99 (Feet) |
| Directions/Cross Streets: | Mt Pleasant Rd / Conklin Rd |
| Rooms: | 10 |
| Rooms +: | 2 |
| Bedrooms: | 5 |
| Bedrooms +: | 2 |
| Kitchens: | 1 |
| Kitchens +: | 1 |
| Family Room: | Y |
| Basement: | Finished |
| Approximatly Age: | 6-15 |
| Property Type: | Detached |
| Style: | 2-Storey |
| Exterior: | Brick |
| Garage Type: | Attached |
| (Parking/)Drive: | Private |
| Drive Parking Spaces: | 4 |
| Pool: | None |
| Approximatly Age: | 6-15 |
| Approximatly Square Footage: | 2500-3000 |
| Property Features: | Public Trans, School |
| Fireplace/Stove: | N |
| Heat Source: | Gas |
| Heat Type: | Forced Air |
| Central Air Conditioning: | Central Air |
| Elevator Lift: | N |
| Sewers: | Sewers |
| Water: | Municipal |
| Utilities-Cable: | A |
| Utilities-Hydro: | A |
| Utilities-Telephone: | A |
$
%
Years
This calculator is for demonstration purposes only. Always consult a professional
financial advisor before making personal financial decisions.
| Although the information displayed is believed to be accurate, no warranties or representations are made of any kind. |
| SAVE MAX REAL ESTATE INC. |
|
|

Aneta Andrews
Broker
Dir:
416-576-5339
Bus:
905-278-3500
Fax:
1-888-407-8605
| Virtual Tour | Book Showing | Email a Friend |
Jump To:
At a Glance:
| Type: | Freehold - Detached |
| Area: | Brantford |
| Municipality: | Brantford |
| Style: | 2-Storey |
| Lot Size: | 43.94 x 131.99(Feet) |
| Approximate Age: | 6-15 |
| Tax: | $6,403 |
| Beds: | 5+2 |
| Baths: | 6 |
| Fireplace: | N |
| Pool: | None |
Locatin Map:
Payment Calculator:

