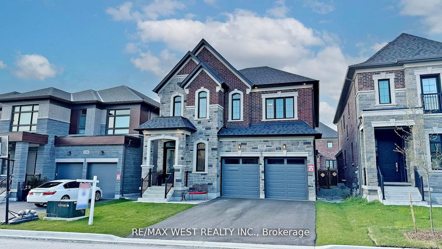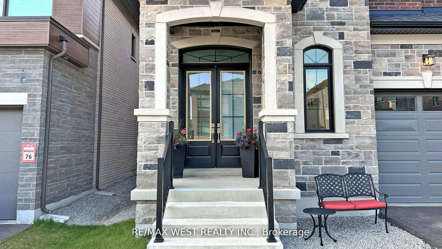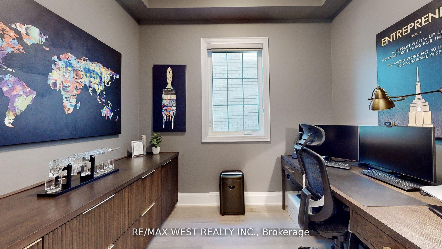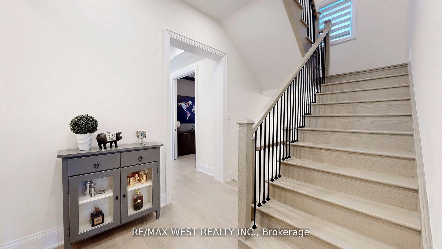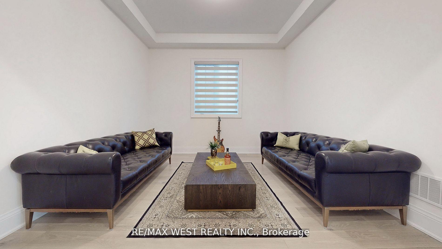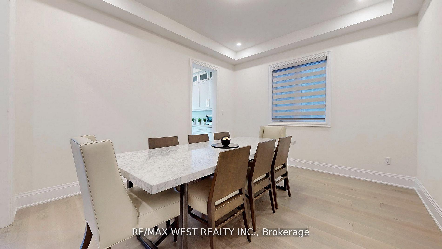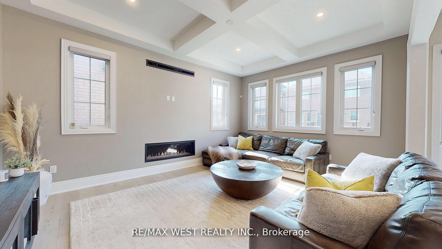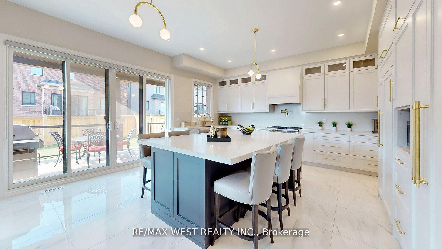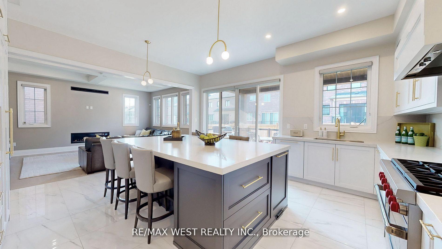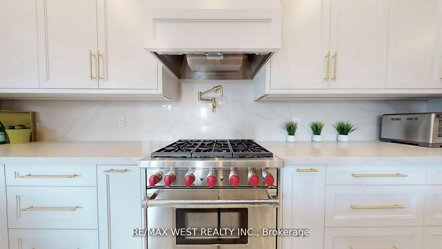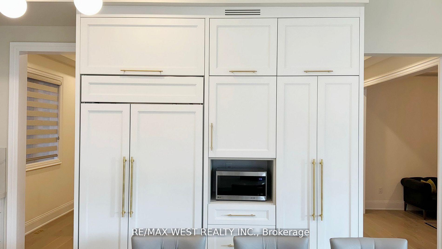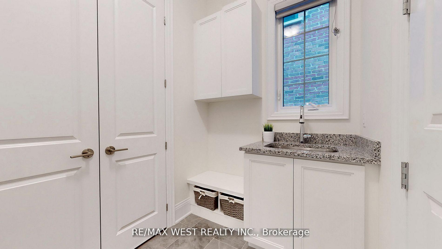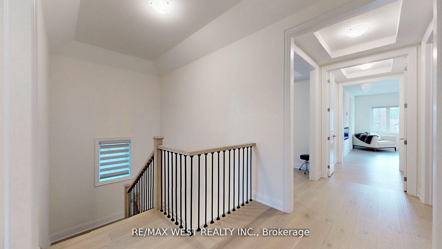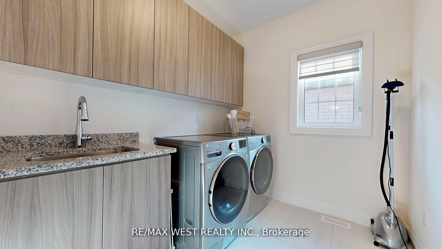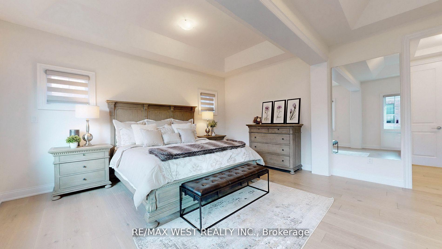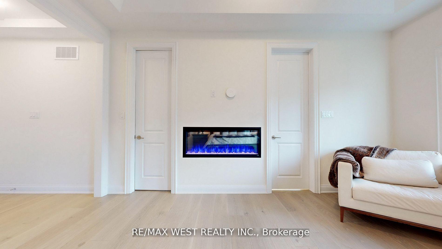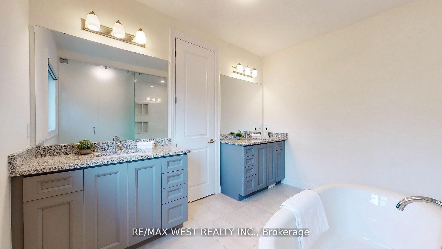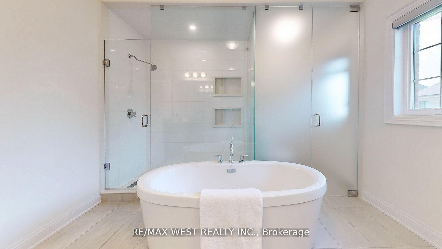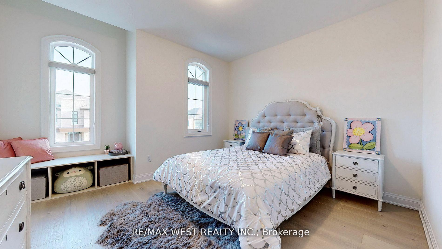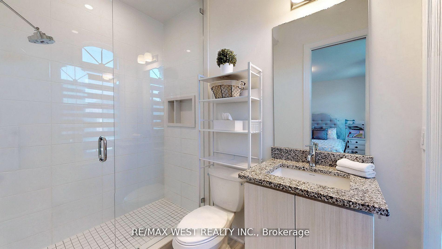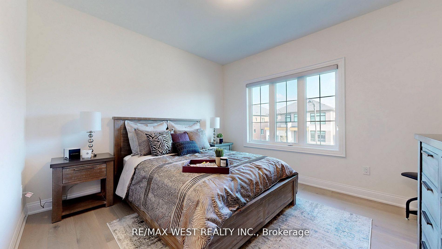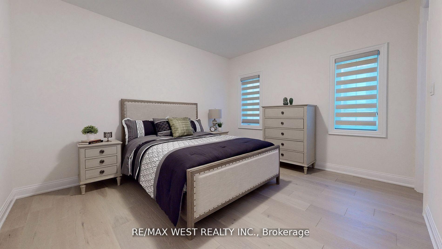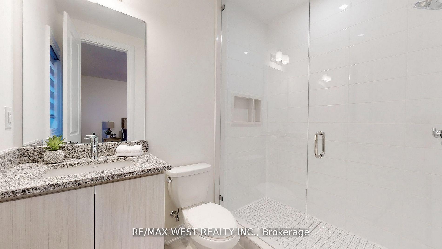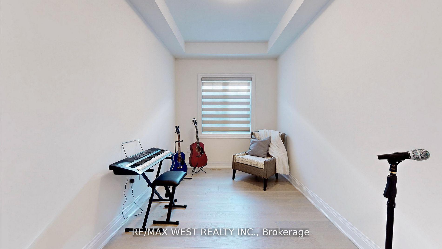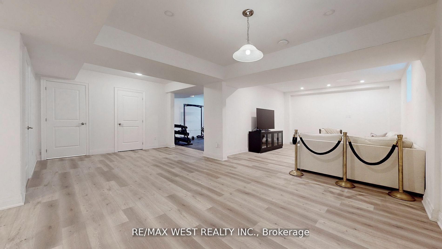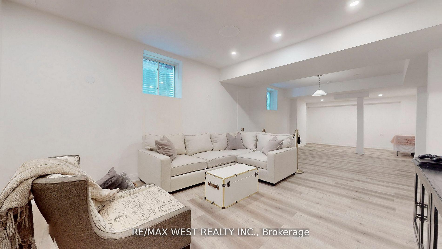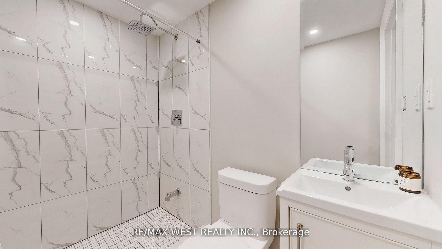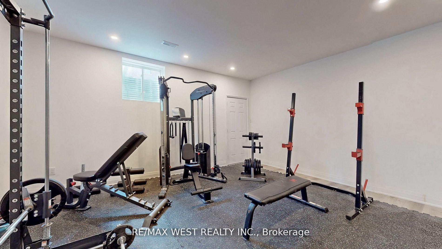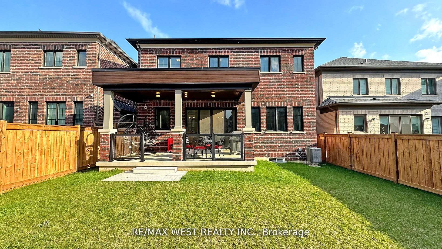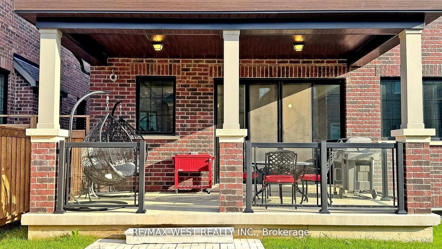$2,249,000
Available - For Sale
Listing ID: N9345196
155 Wainfleet Cres , Vaughan, L3L 0E6, Ontario
| An Entertainers Dream, Close to 5200 s.f of Living Space. This Stunning Modern Masterpiece Exudes Confidence. Upgraded From Top to Bottom with the Finest Detail. This Gorgeous 5 Bedrooms/6 Baths Designer Home with a Professionally Finished Bsmt Features a Gourmet Chef's Kitchen w/ High End Built-In Appliances, an Oversized Island, Upgraded Statuario Classico Quartz Counters with Matching Backsplash, 24''x24'' Porcelain Tiles and Walkout to covered Loggia. 10 Ft Ceilings, Lutron Smart Lighting Switches Throughout the House, 7 3/4'' Hardwood Floors & Pot Lights. 2nd Flr Laundry & Loft, 4 Spacious Bdrms Each w/ Private Ensuite & Walk-In Closets. Spectacular Primary Bdrm w/Linear Fireplace, Large Walk-In Closet and a Spa Like 5 Pc Ensuite. Additionally, Indulge in the Fully Finished Bsmt w/1 Bdrm, 3 Pc Bath Offering Even More Space & Convenience, B/I Paneled Sub Zero Fridge, B/I Paneled Miele DW, Wolf Gas Stove, Pot Filler, Water Line for Espresso Machine, LG Washer & Dryer, Exterior Pot Lights, CVAC Toe Kicks Installed in 2nd Floor Bathrooms & Kitchen. |
| Extras: B/I Paneled Sub Zero Fridge, B/I Wolf Gas Stove, B/I Paneled Miele D/W, Pot Filler, LG Washer & Dryer, Exterior Pot Lights, B/I Water Line to Add Espresso Machine, Central Vacuum Toe Kicks Installed in all 2nd Floor Bathrooms and Kitchen |
| Price | $2,249,000 |
| Taxes: | $8890.24 |
| Address: | 155 Wainfleet Cres , Vaughan, L3L 0E6, Ontario |
| Lot Size: | 42.03 x 114.94 (Feet) |
| Directions/Cross Streets: | Pine Valley Dr & Teston Rd |
| Rooms: | 12 |
| Rooms +: | 3 |
| Bedrooms: | 4 |
| Bedrooms +: | 1 |
| Kitchens: | 1 |
| Kitchens +: | 0 |
| Family Room: | Y |
| Basement: | Finished |
| Approximatly Age: | 0-5 |
| Property Type: | Detached |
| Style: | 2-Storey |
| Exterior: | Brick, Stone |
| Garage Type: | Built-In |
| (Parking/)Drive: | Private |
| Drive Parking Spaces: | 4 |
| Pool: | None |
| Approximatly Age: | 0-5 |
| Approximatly Square Footage: | 3500-5000 |
| Property Features: | Fenced Yard, School |
| Fireplace/Stove: | Y |
| Heat Source: | Gas |
| Heat Type: | Forced Air |
| Central Air Conditioning: | Central Air |
| Sewers: | Sewers |
| Water: | Municipal |
$
%
Years
This calculator is for demonstration purposes only. Always consult a professional
financial advisor before making personal financial decisions.
| Although the information displayed is believed to be accurate, no warranties or representations are made of any kind. |
| RE/MAX WEST REALTY INC. |
|
|

Aneta Andrews
Broker
Dir:
416-576-5339
Bus:
905-278-3500
Fax:
1-888-407-8605
| Book Showing | Email a Friend |
Jump To:
At a Glance:
| Type: | Freehold - Detached |
| Area: | York |
| Municipality: | Vaughan |
| Neighbourhood: | Vellore Village |
| Style: | 2-Storey |
| Lot Size: | 42.03 x 114.94(Feet) |
| Approximate Age: | 0-5 |
| Tax: | $8,890.24 |
| Beds: | 4+1 |
| Baths: | 6 |
| Fireplace: | Y |
| Pool: | None |
Locatin Map:
Payment Calculator:

