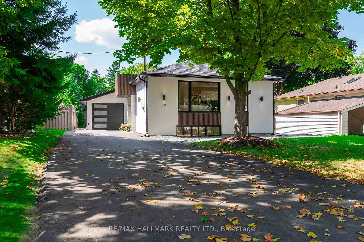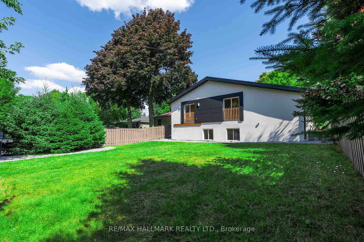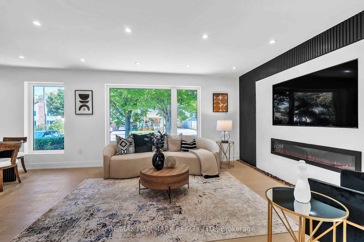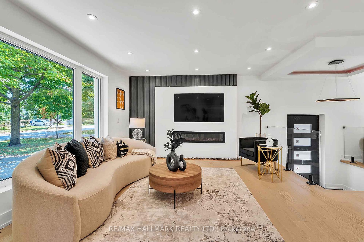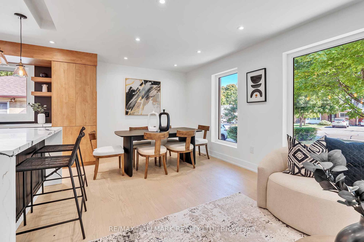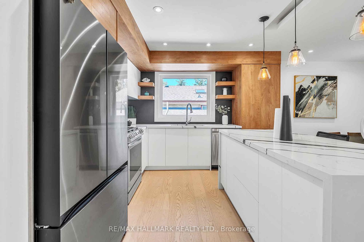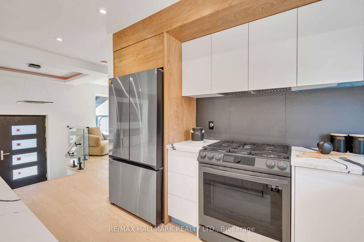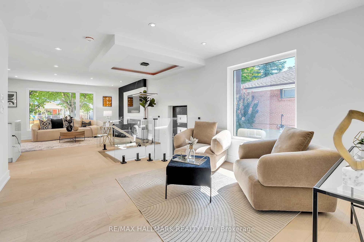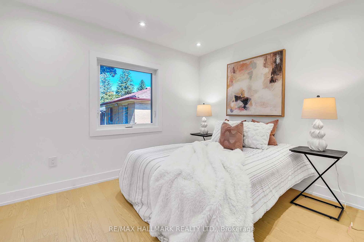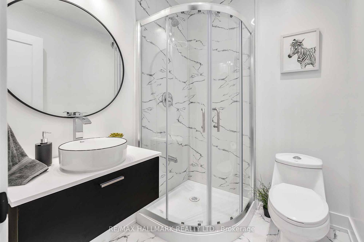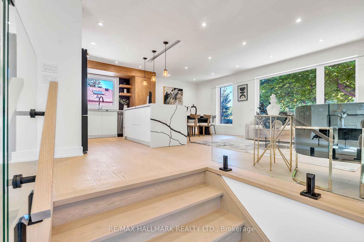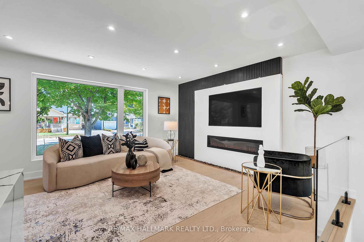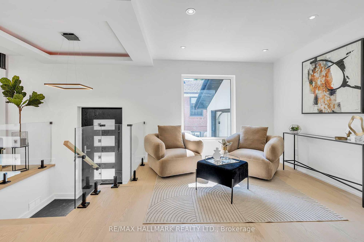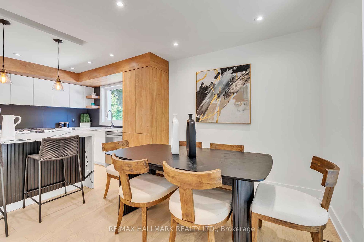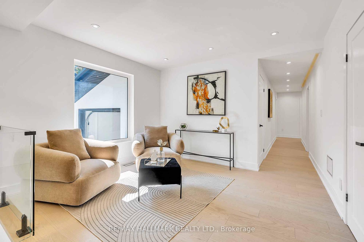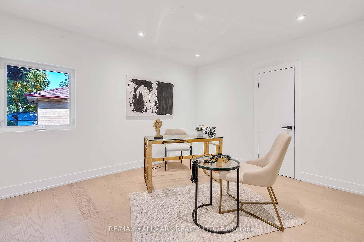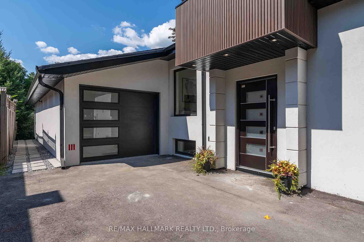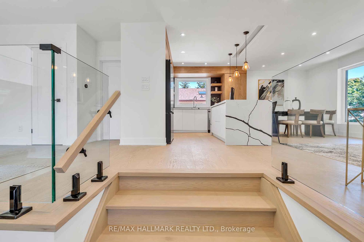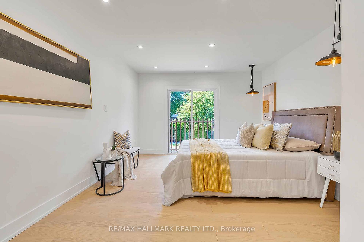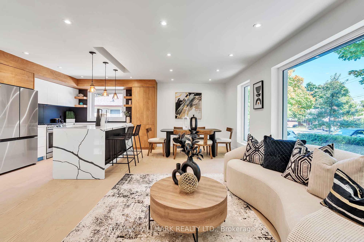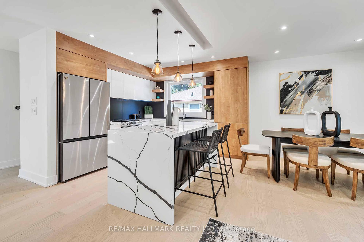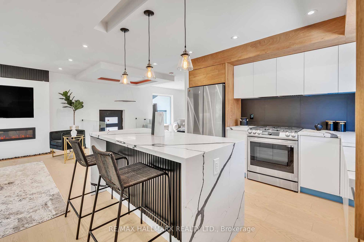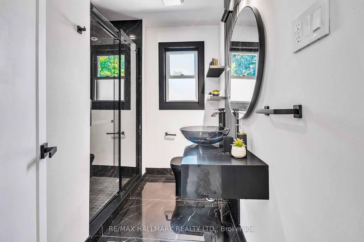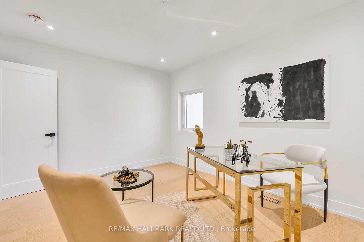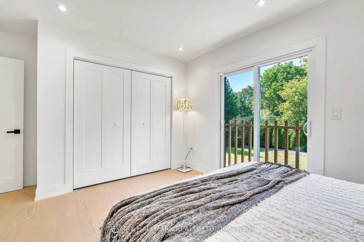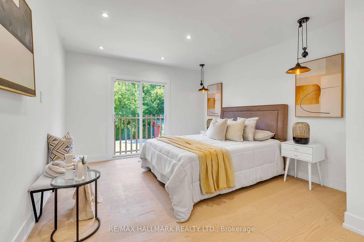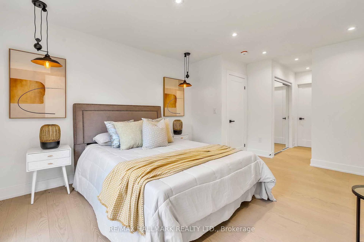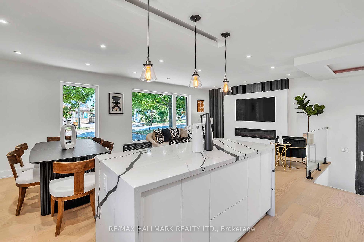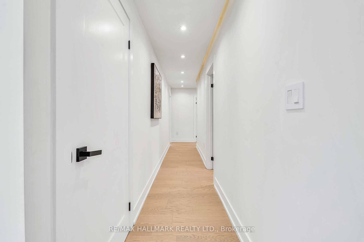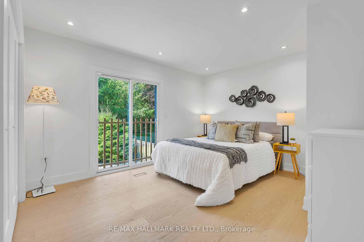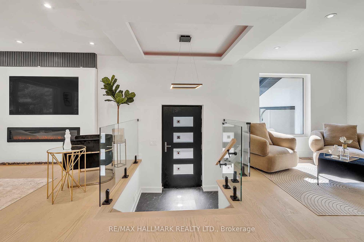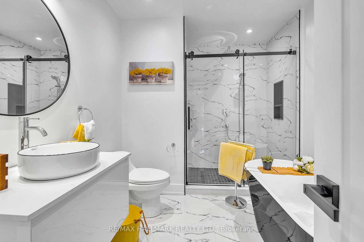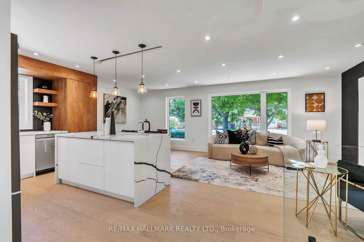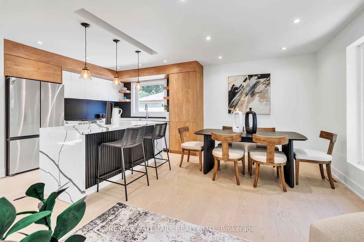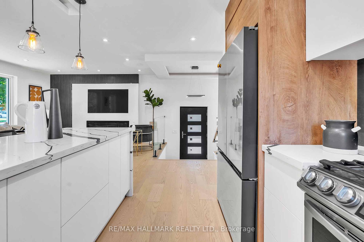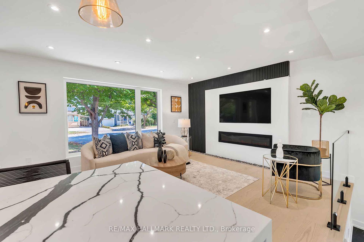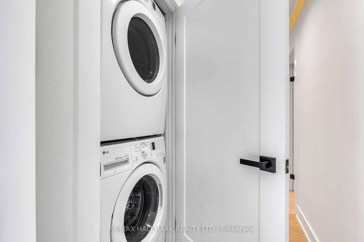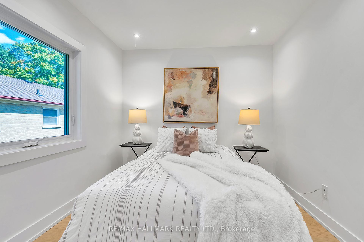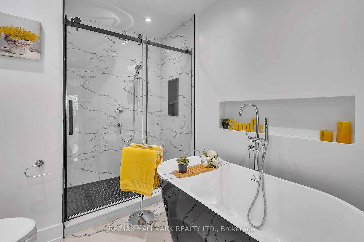$3,500
Available - For Rent
Listing ID: N10442583
70 Lundy's Lane , Unit Main, Newmarket, L3Y 3R8, Ontario
| Exceptional Opportunity To Lease This Newly Extended and Renovated Raised Bungalow Main Floor, Sit On A Premium 50x176 Ft Lot, Offering 4 Bedrooms, 3 Full Bathrooms And An Abundance Of Modern Upgrades. From The Moment You Step Inside, Youll Be Captivated By The Luxurious Combination Of Stone, Wood, Coffered Ceiling And Glass, Creating A Breathtaking First Impression. The Heart Of The Home Is A Modern Kitchen, Featuring Sleek Stainless Steel Appliances, A Beautifully Designed Island With Exquisite Stonework And A Sophisticated Blend Of Wood And Granite. The Living Room Is Flooded With Natural Lights From Extra-Large Windows, Boasts An Outstanding Electric Fireplace And Custom TV Wall Unit With Hidden Lightings And Pot Lights, Perfect For Entertaining. A Cozy Family Room Provides A Relaxing Retreat For Family Time. The Main Level Includes 4 Large, Bright Bedrooms And 3 Stunning Full Bathrooms. The Primary Bedroom Is A Serene Oasis, Offering A Beautiful View Of The Expansive Backyard, Along With His-And-Hers Walk-In Closets And A Luxurious Ensuite Featuring A Freestanding Tub. Every Bathroom Is Meticulously Designed With Top-Quality Finishes. Outside, The Home Offers A 2 Car Tandem Garage And One Car Driveway Parking Spot. The Large, Pool-Sized Backyard Is Perfect For Outdoor Living. Plus 50% of Utilities. Steps To Public Transit, Newmarkrt Hospital, Shoppings and Restaurants, minutes to 404. |
| Extras: Brand New Kitchen ( Fridge, Stove, Dish washer, Hood ), Ensuite Front Load Washer & Dryer. Plus 50% of Utilities. Small Pets Are Welcome. 2 Car TAndem Garage, One Driveway Parking Spot. |
| Price | $3,500 |
| Address: | 70 Lundy's Lane , Unit Main, Newmarket, L3Y 3R8, Ontario |
| Apt/Unit: | Main |
| Lot Size: | 50.00 x 176.00 (Feet) |
| Directions/Cross Streets: | DAVIS DRIVE & LUNDY'S LANE |
| Rooms: | 11 |
| Bedrooms: | 4 |
| Bedrooms +: | |
| Kitchens: | 1 |
| Family Room: | Y |
| Basement: | Apartment, Finished |
| Furnished: | N |
| Property Type: | Detached |
| Style: | Bungalow-Raised |
| Exterior: | Stucco/Plaster |
| Garage Type: | Attached |
| (Parking/)Drive: | Private |
| Drive Parking Spaces: | 1 |
| Pool: | None |
| Private Entrance: | N |
| Laundry Access: | In Area |
| Property Features: | Fenced Yard, Hospital, Library, Park, Public Transit, School Bus Route |
| Common Elements Included: | Y |
| Parking Included: | Y |
| Fireplace/Stove: | Y |
| Heat Source: | Gas |
| Heat Type: | Forced Air |
| Central Air Conditioning: | Central Air |
| Sewers: | Sewers |
| Water: | Municipal |
| Although the information displayed is believed to be accurate, no warranties or representations are made of any kind. |
| RE/MAX HALLMARK REALTY LTD. |
|
|

Aneta Andrews
Broker
Dir:
416-576-5339
Bus:
905-278-3500
Fax:
1-888-407-8605
| Book Showing | Email a Friend |
Jump To:
At a Glance:
| Type: | Freehold - Detached |
| Area: | York |
| Municipality: | Newmarket |
| Neighbourhood: | Huron Heights-Leslie Valley |
| Style: | Bungalow-Raised |
| Lot Size: | 50.00 x 176.00(Feet) |
| Beds: | 4 |
| Baths: | 3 |
| Fireplace: | Y |
| Pool: | None |
Locatin Map:

