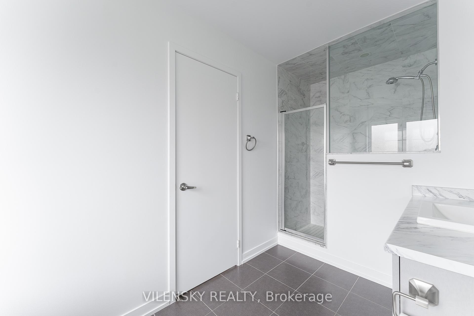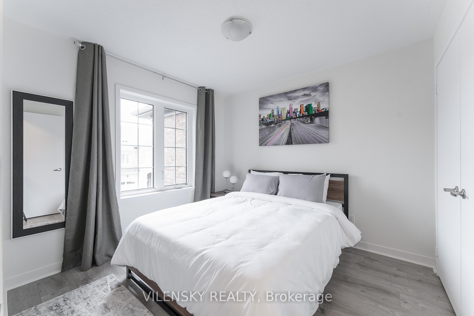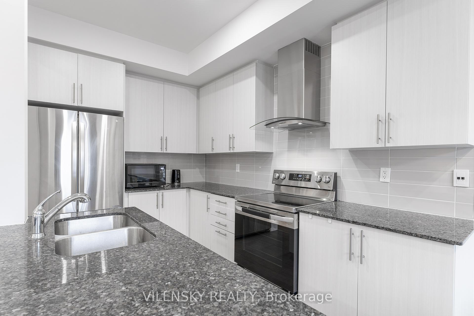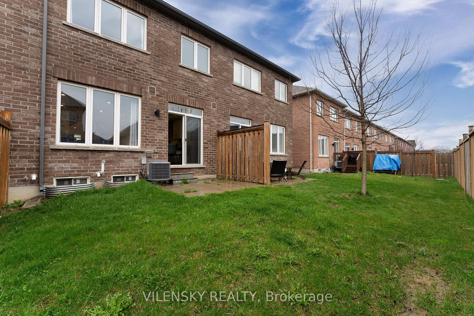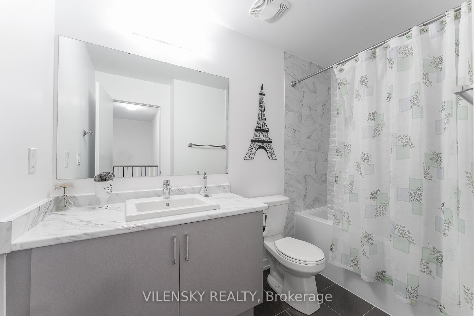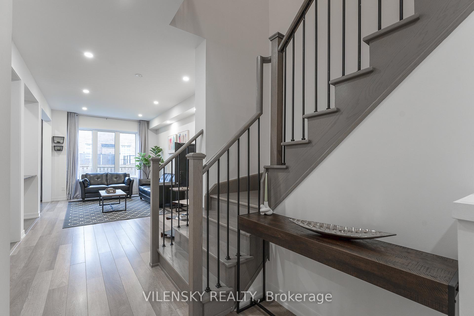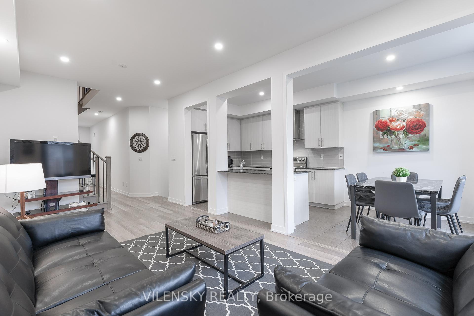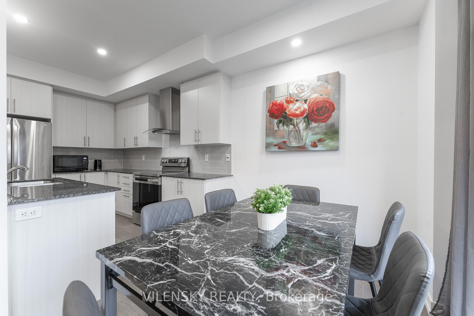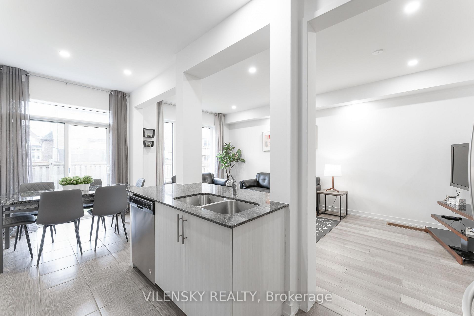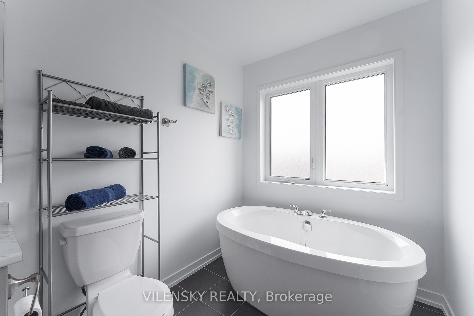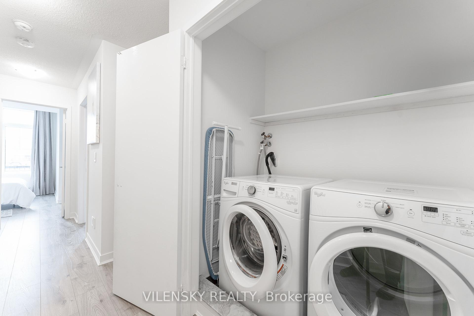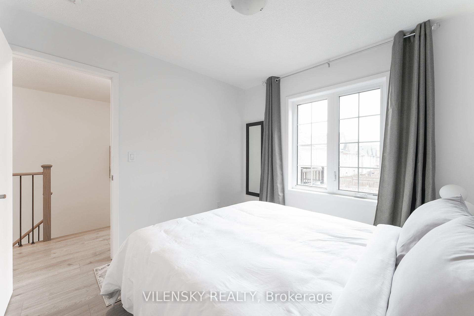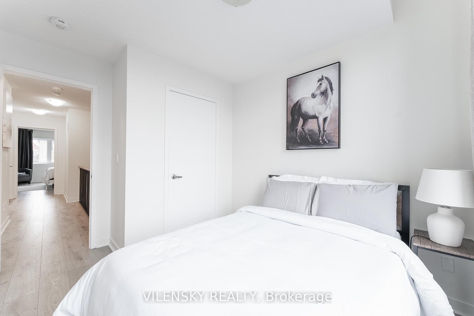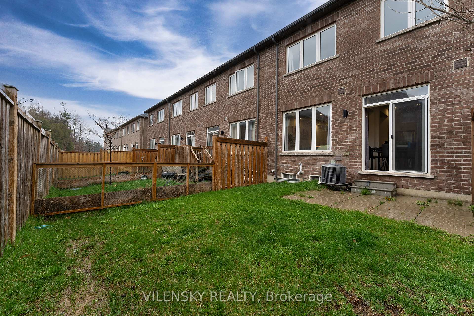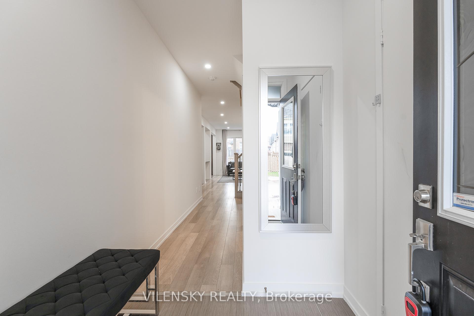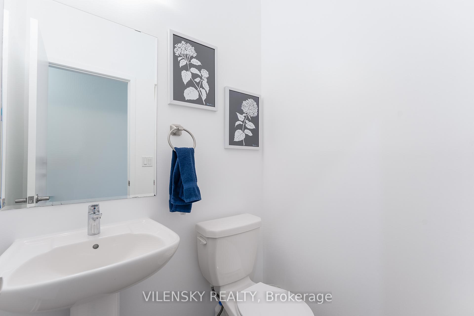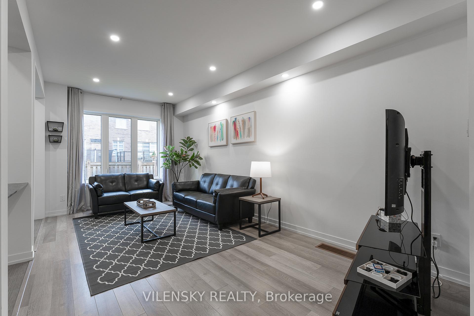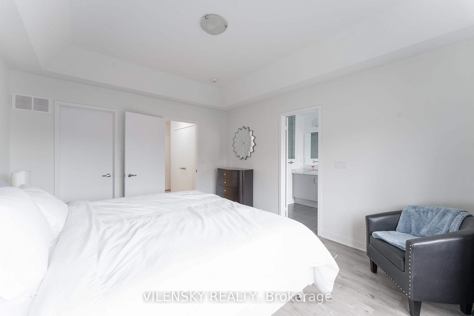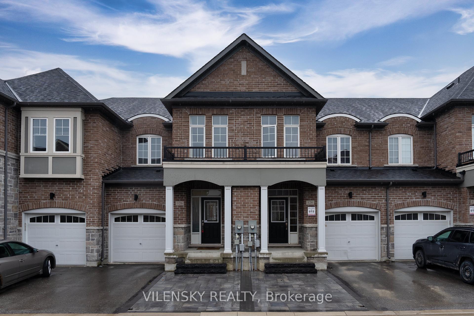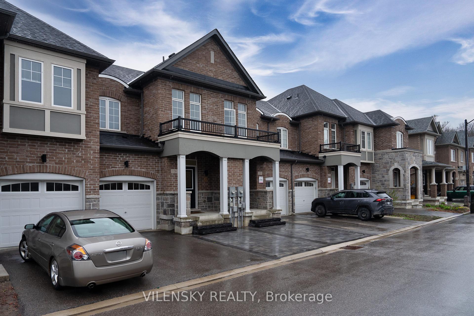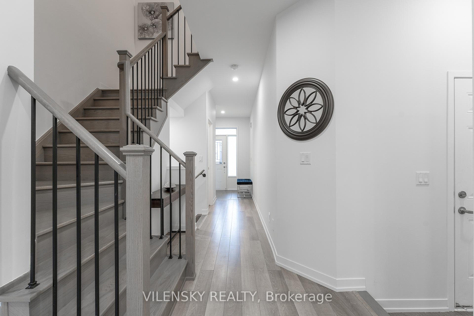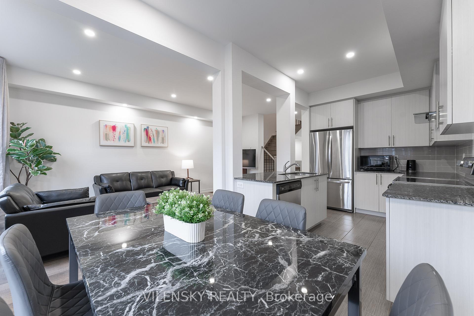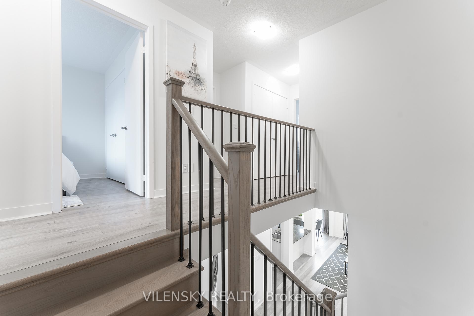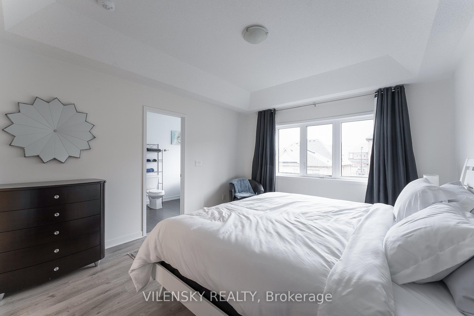$899,000
Available - For Sale
Listing ID: N10452214
126 Maguire Rd , Newmarket, L3X 0M1, Ontario
| ***Luxury Townhome In Of The Most Prestigious Neighbourhood Of Glenway Estates!*** Top 8 Reasons You Will Love This Home 1) Spacious 2-Storey Home Nested In The Heart Of Newmarket 2) Functional Layout Boasting A Total Of 3 Bedrooms, 3 Bathrooms With Stunning Upgrades & Finishes 3) Added Benefit Of Hardwood Flooring Throughout, 9Ft Ceilings On Main Level, Pot Lights & Fresh Paint 4) Spacious Chef's Kitchen With Stainless Steel Appliances, Quartz Countertops & A Separate Breakfast Area 5) Open Concept Living/Dining Room Perfect For Entertaining 6) Upper Level Includes Generous Primary Room With Walk-In Closet & 4Pc Ensuite Bathroom 7) 2 Additional Bedrooms & Additional 3Pc Bath 8) Private & Spacious Backyard For The Whole Family To Enjoy, 3 Parking Spots! Ideal Location & Layout! Do Not Miss Out! |
| Extras: Stunning Upgrades Includes Pot lights, Premium Flooring, 9ft Ceiling on Main Floor. Ideal Location! |
| Price | $899,000 |
| Taxes: | $4400.00 |
| Address: | 126 Maguire Rd , Newmarket, L3X 0M1, Ontario |
| Lot Size: | 19.69 x 92.03 (Feet) |
| Directions/Cross Streets: | Davis Dr & Bathurst St |
| Rooms: | 8 |
| Bedrooms: | 3 |
| Bedrooms +: | |
| Kitchens: | 1 |
| Family Room: | N |
| Basement: | Full |
| Property Type: | Att/Row/Twnhouse |
| Style: | 2-Storey |
| Exterior: | Brick |
| Garage Type: | Built-In |
| (Parking/)Drive: | Private |
| Drive Parking Spaces: | 2 |
| Pool: | None |
| Approximatly Square Footage: | 1500-2000 |
| Property Features: | Fenced Yard, Grnbelt/Conserv, Hospital, Lake/Pond, Library, Public Transit |
| Fireplace/Stove: | N |
| Heat Source: | Gas |
| Heat Type: | Forced Air |
| Central Air Conditioning: | Central Air |
| Laundry Level: | Upper |
| Elevator Lift: | N |
| Sewers: | Sewers |
| Water: | Municipal |
$
%
Years
This calculator is for demonstration purposes only. Always consult a professional
financial advisor before making personal financial decisions.
| Although the information displayed is believed to be accurate, no warranties or representations are made of any kind. |
| VILENSKY REALTY |
|
|

Aneta Andrews
Broker
Dir:
416-576-5339
Bus:
905-278-3500
Fax:
1-888-407-8605
| Book Showing | Email a Friend |
Jump To:
At a Glance:
| Type: | Freehold - Att/Row/Twnhouse |
| Area: | York |
| Municipality: | Newmarket |
| Neighbourhood: | Glenway Estates |
| Style: | 2-Storey |
| Lot Size: | 19.69 x 92.03(Feet) |
| Tax: | $4,400 |
| Beds: | 3 |
| Baths: | 3 |
| Fireplace: | N |
| Pool: | None |
Locatin Map:
Payment Calculator:

