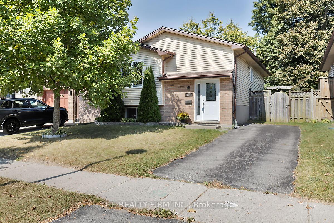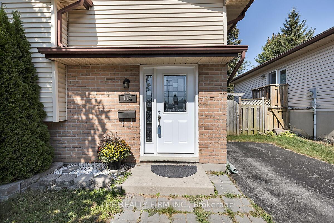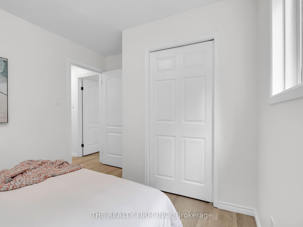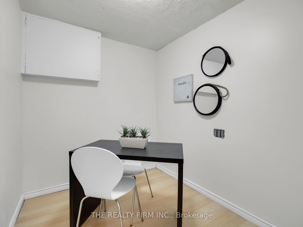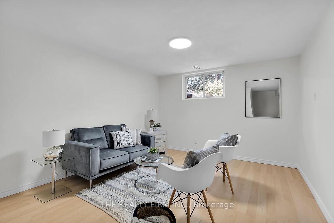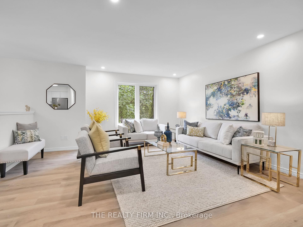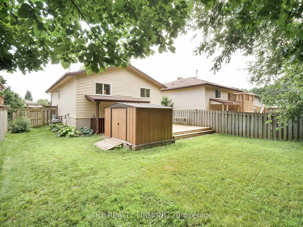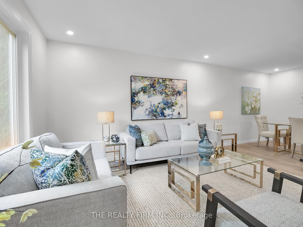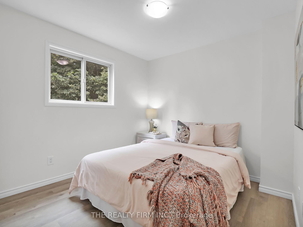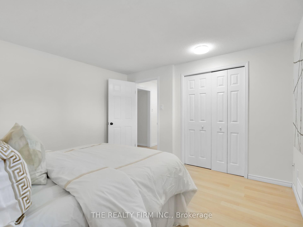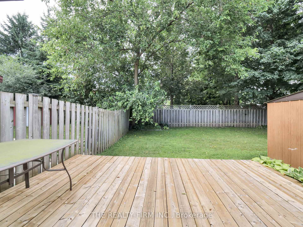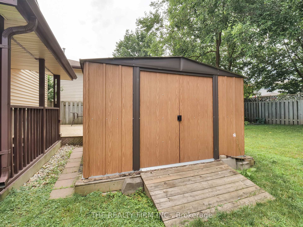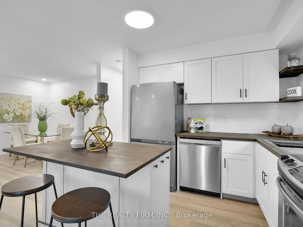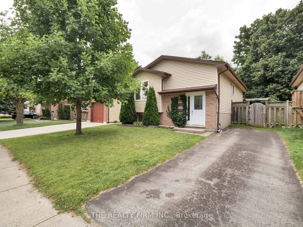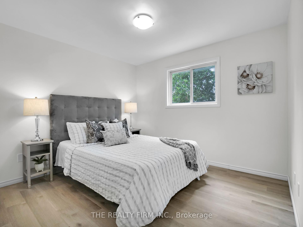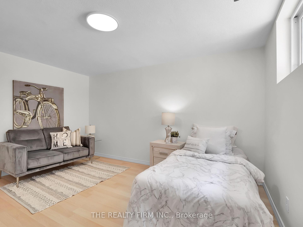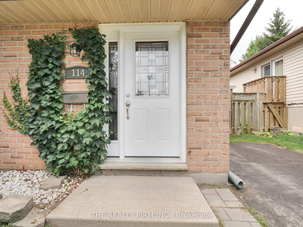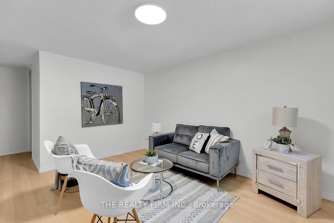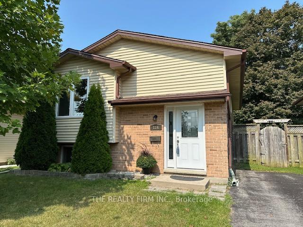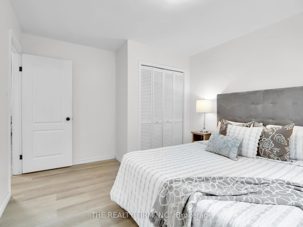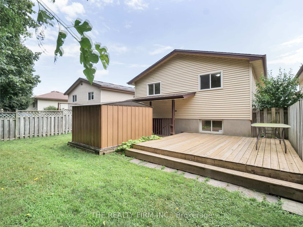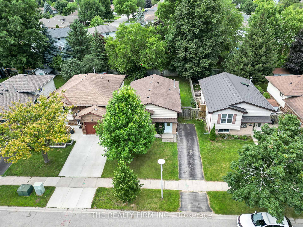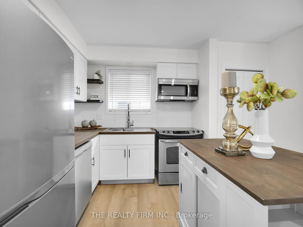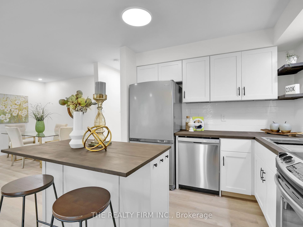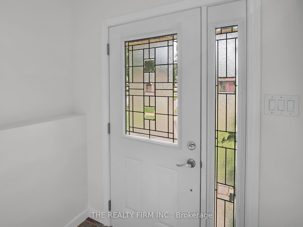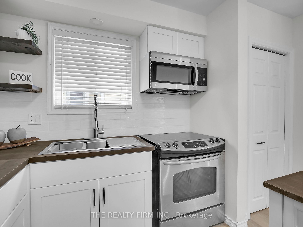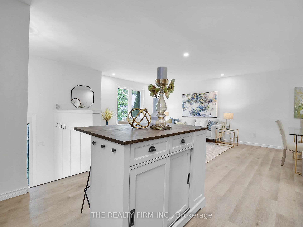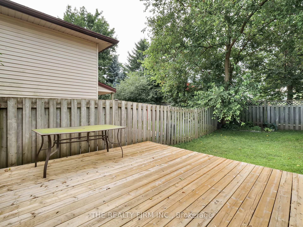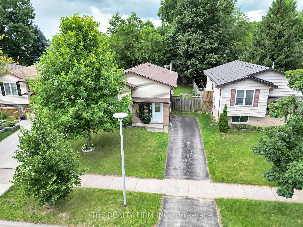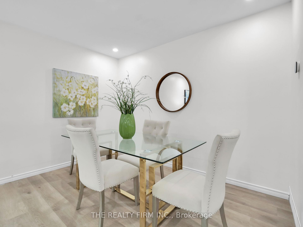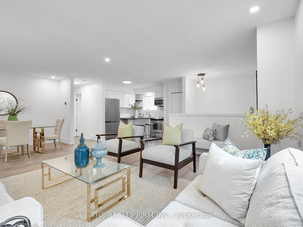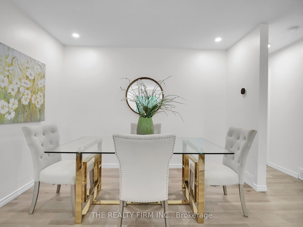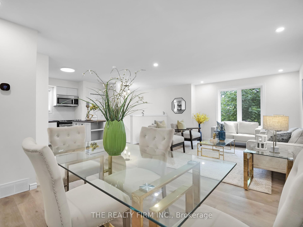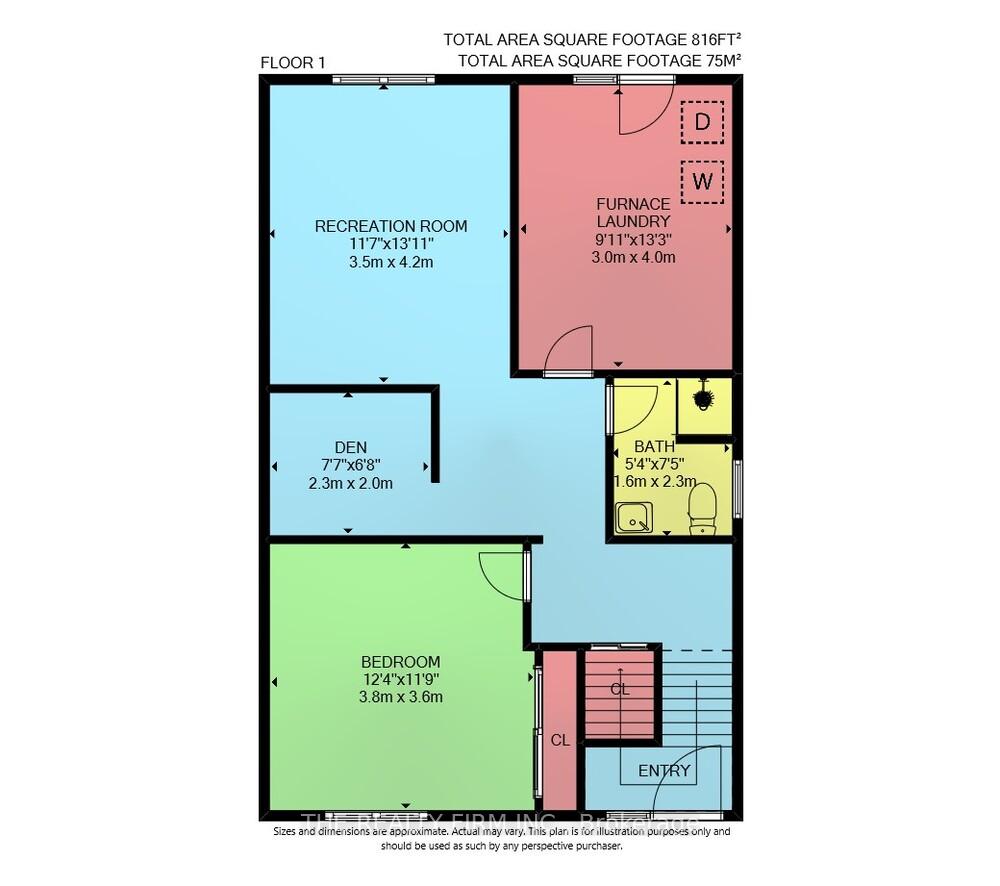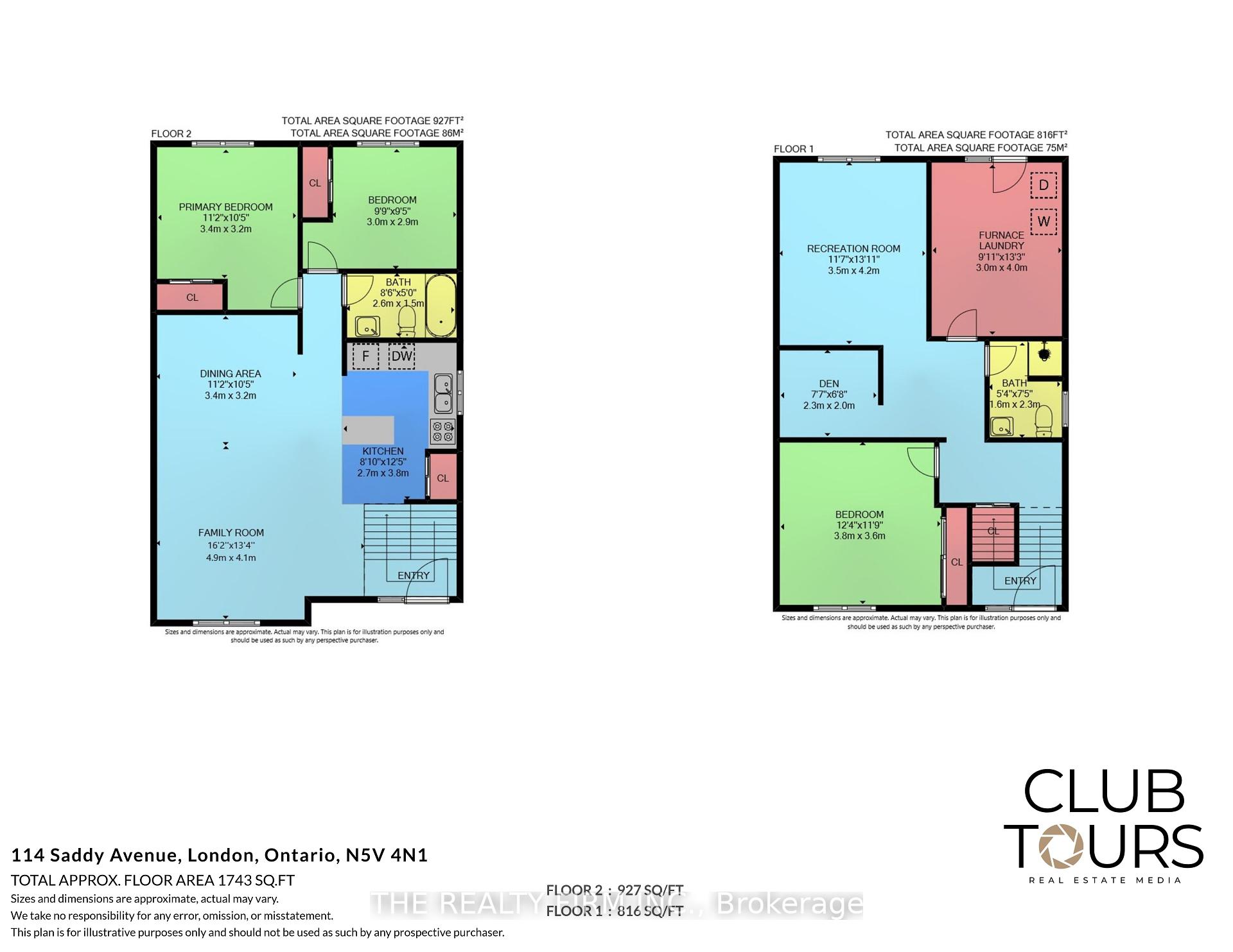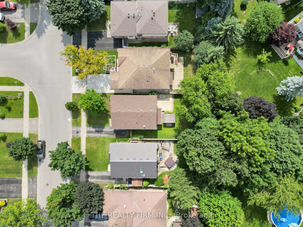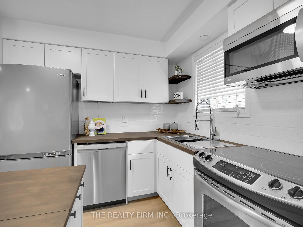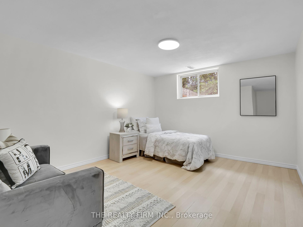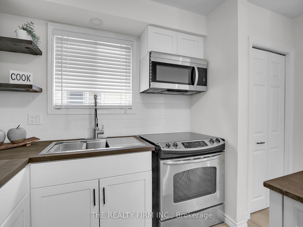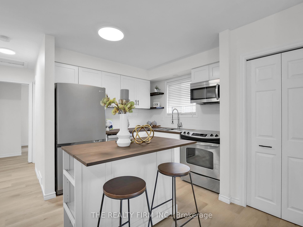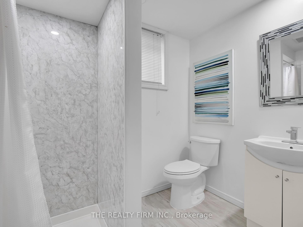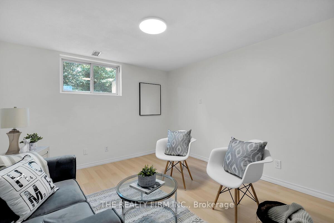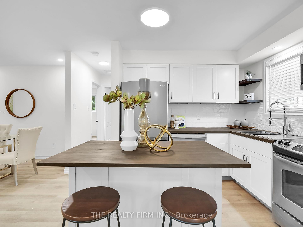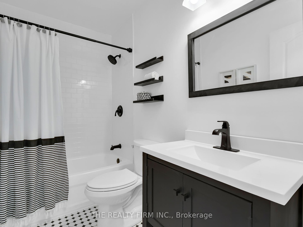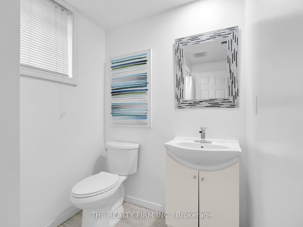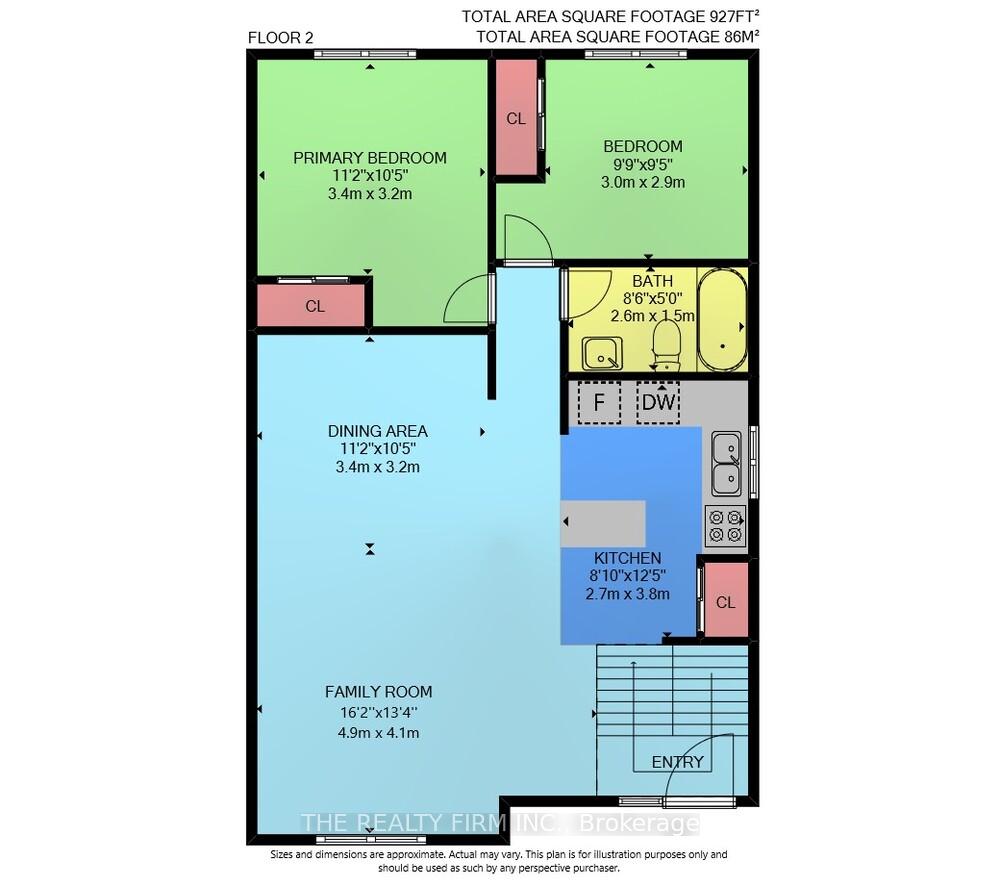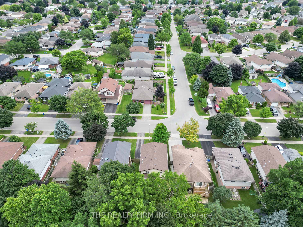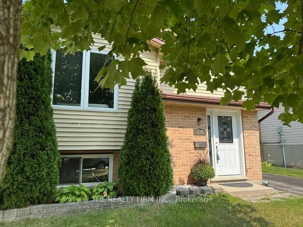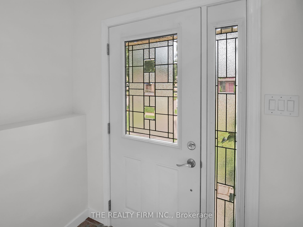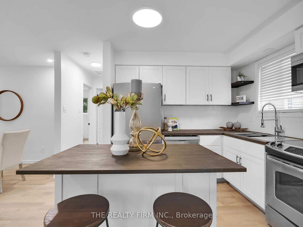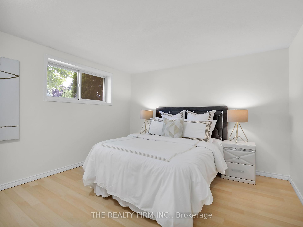$599,900
Available - For Sale
Listing ID: X10454174
114 Saddy Ave , London, N5V 4N1, Ontario
| Welcome to your completely renovated, move in ready, raised- bungalow home! Nestled in a serene and established neighborhood, this home offers a blend of modern updates and spacious living areas. Step inside to discover a property that feels like new, meticulously renovated in 2024 from top to bottom. The upper level greets you with an airy, open layout illuminated by natural light. The stunning new kitchen is open into a generous dining and living room area. Two bedrooms on this floor are complemented by a stylishly renovated main bathroom. The lower level, which boasts above-grade windows, providing lots of natural light, features a large bedroom, ideal for a home office or guest suite.The spacious family room provides ample space for relaxation and entertainment. A convenient 3-piece bathroom adds to the comfort, while the laundry/utility room offers direct access to the private backyard. The backyard is fully fenced for privacy and features a sizable deck and handy shed. This outdoor space is perfect for summer gatherings and peaceful evenings. The lower level's layout also presents an opportunity for an in-law suite, space for a multi generational family or an additional income-generating living area. No detail has been overlooked in the renovation of this home. Updates include a new roof,furnace, and A/C, new flooring,lighting fixtures, and the new, redesigned kitchen and bathrooms contribute to the home's modern appeal. Fresh paint throughout ties everything together, presenting a welcoming atmosphere. Close to essential amenities such as schools, parks, shopping centers, and dining options and public transportation. Located in London East, just minutes from the 401, the London Airport, as well as the new WSIB Office (formerly 3M,) Whether you're starting a family, or seeking an income opportunity, this home is ready to fulfill your needs. |
| Price | $599,900 |
| Taxes: | $2732.38 |
| Address: | 114 Saddy Ave , London, N5V 4N1, Ontario |
| Lot Size: | 39.37 x 98.95 (Feet) |
| Acreage: | < .50 |
| Directions/Cross Streets: | Railton Ave |
| Rooms: | 5 |
| Rooms +: | 3 |
| Bedrooms: | 2 |
| Bedrooms +: | 1 |
| Kitchens: | 1 |
| Family Room: | Y |
| Basement: | Finished, Sep Entrance |
| Approximatly Age: | 31-50 |
| Property Type: | Detached |
| Style: | Bungalow-Raised |
| Exterior: | Brick, Vinyl Siding |
| Garage Type: | None |
| Drive Parking Spaces: | 3 |
| Pool: | None |
| Other Structures: | Garden Shed |
| Approximatly Age: | 31-50 |
| Approximatly Square Footage: | 1500-2000 |
| Property Features: | Fenced Yard, Library, Park, Public Transit, School |
| Fireplace/Stove: | N |
| Heat Source: | Gas |
| Heat Type: | Forced Air |
| Central Air Conditioning: | Central Air |
| Laundry Level: | Lower |
| Sewers: | Sewers |
| Water: | Municipal |
$
%
Years
This calculator is for demonstration purposes only. Always consult a professional
financial advisor before making personal financial decisions.
| Although the information displayed is believed to be accurate, no warranties or representations are made of any kind. |
| THE REALTY FIRM INC. |
|
|

Aneta Andrews
Broker
Dir:
416-576-5339
Bus:
905-278-3500
Fax:
1-888-407-8605
| Virtual Tour | Book Showing | Email a Friend |
Jump To:
At a Glance:
| Type: | Freehold - Detached |
| Area: | Middlesex |
| Municipality: | London |
| Neighbourhood: | East I |
| Style: | Bungalow-Raised |
| Lot Size: | 39.37 x 98.95(Feet) |
| Approximate Age: | 31-50 |
| Tax: | $2,732.38 |
| Beds: | 2+1 |
| Baths: | 2 |
| Fireplace: | N |
| Pool: | None |
Locatin Map:
Payment Calculator:

