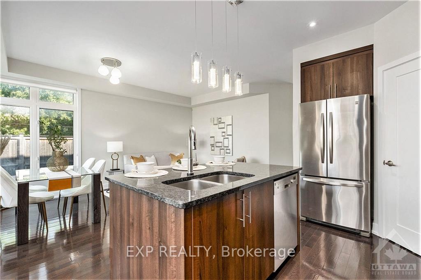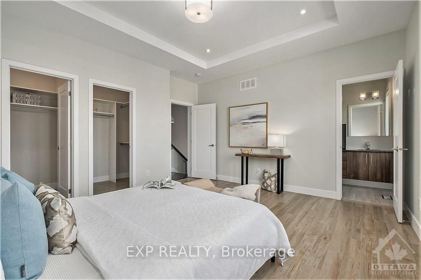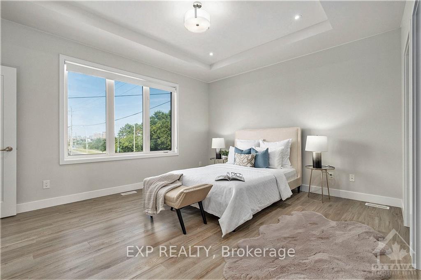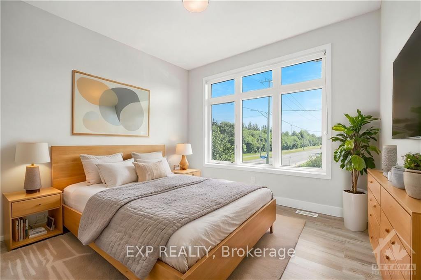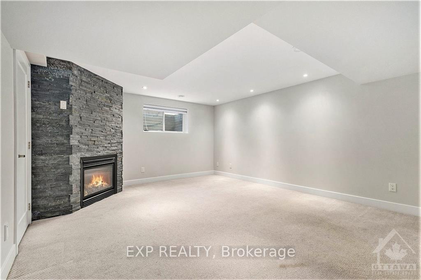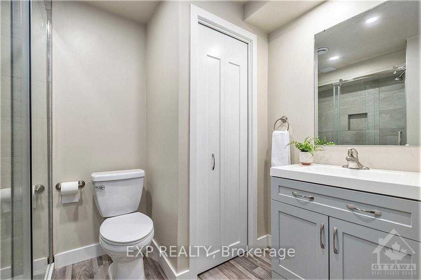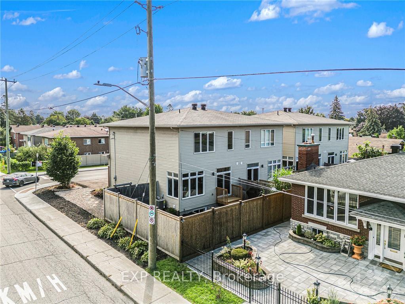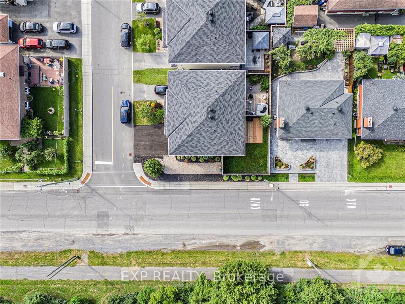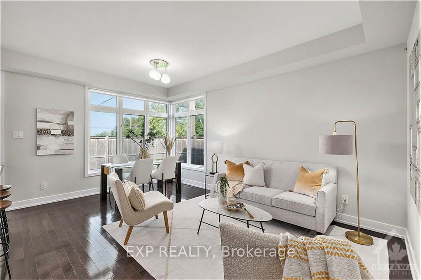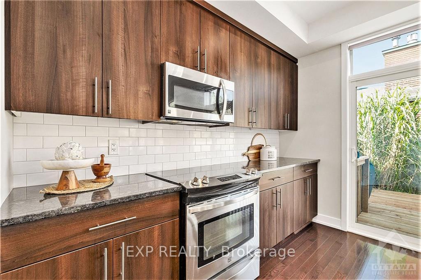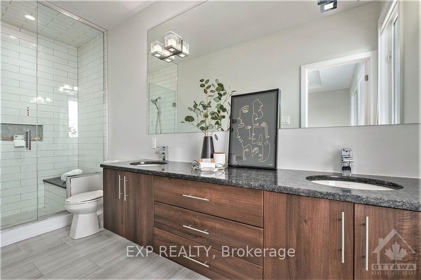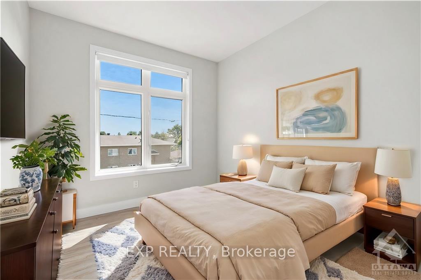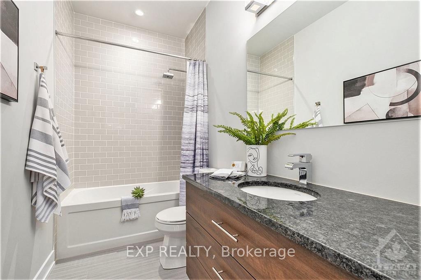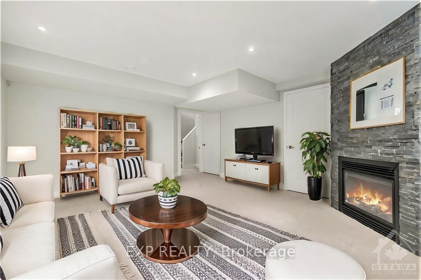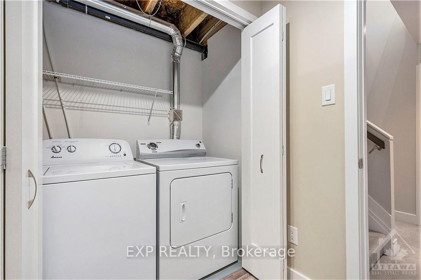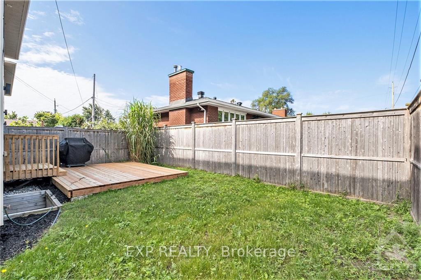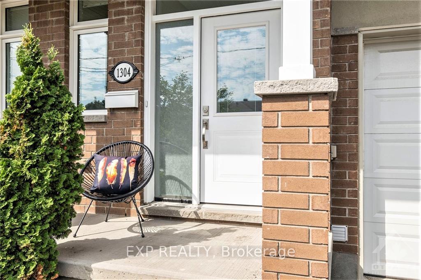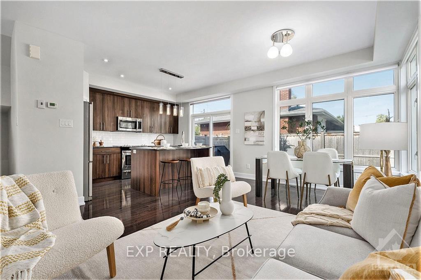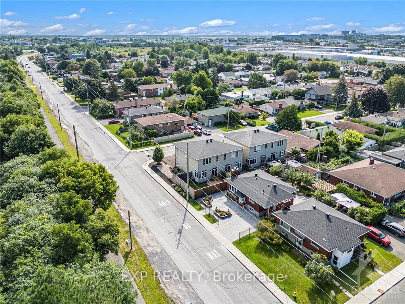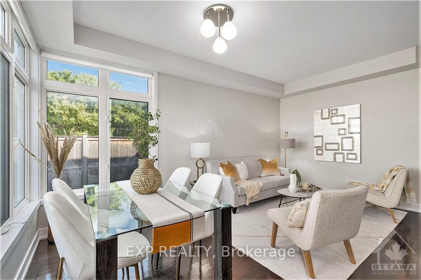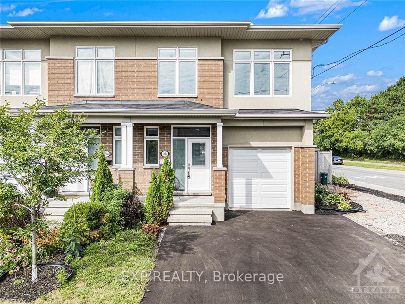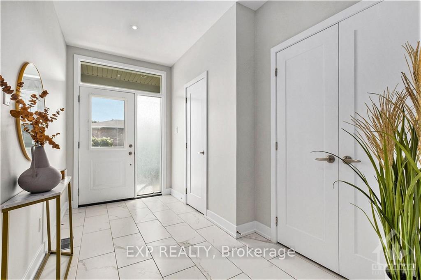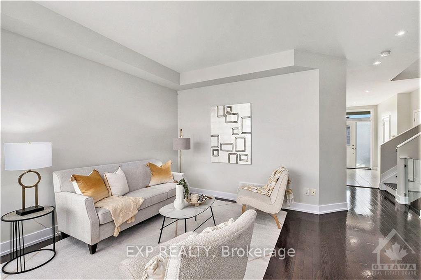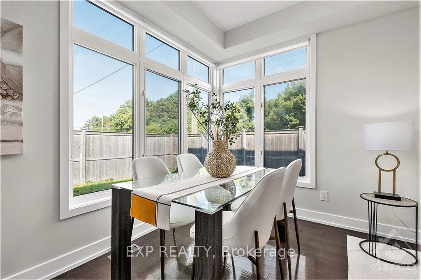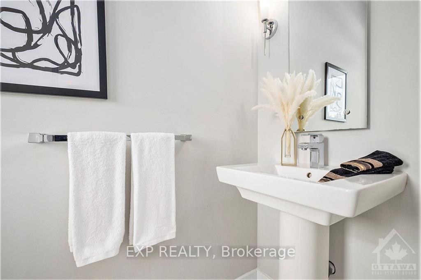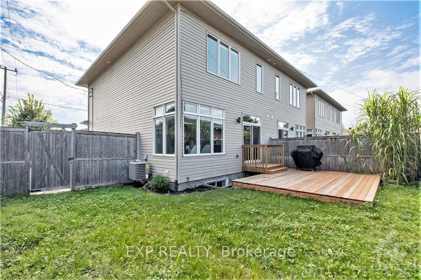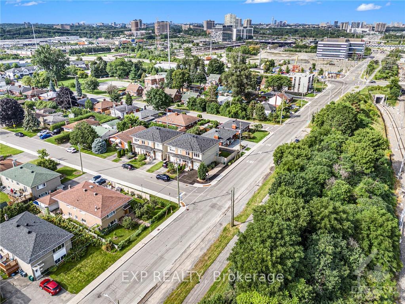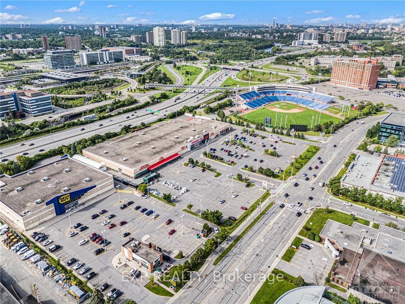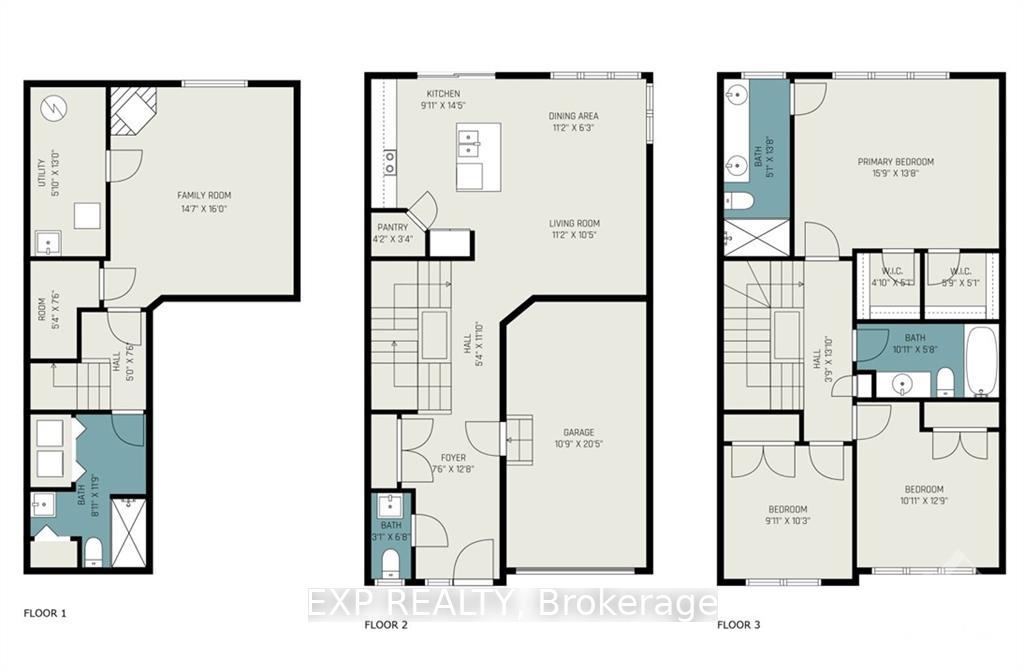$814,900
Available - For Sale
Listing ID: X10442321
1304 AVENUE P Ave , Alta Vista and Area, K1G 0B3, Ontario
| Flooring: Hardwood, Flooring: Ceramic, Don't miss this turnkey 3 bedroom, 3.5 bathroom semi-detached home located in a mature & quiet neighbourhood walking distance to LRT station, St Laurent mall, VIA Rail train station, General & Children's hospital as well as schools from various school boards & so much more! Enter on main level to discover an open concept living space; a bright living room is overlooked by modern kitchen/dining area offering ample cabinetry & breakfast bar seating. On the second level a large principal suite offers a spacious 4 pc ensuite. Two further bedrooms are served by a main bathroom. More space awaits in the fully finished basement boasting a recreation room which would make a= great spot for at home office or cozy movie nights! 3pc bath & laundry complete the lower level. Head outside to the low maintenance fenced backyard with deck & green space! No shortage of local amenities on your doorstep or just a short drive away. Don't miss out! Easy to view and easier to love! Quick closing possible!, Flooring: Carpet Wall To Wall |
| Price | $814,900 |
| Taxes: | $5513.00 |
| Address: | 1304 AVENUE P Ave , Alta Vista and Area, K1G 0B3, Ontario |
| Directions/Cross Streets: | TREMBLAY TO AVENUE P |
| Rooms: | 12 |
| Rooms +: | 0 |
| Bedrooms: | 3 |
| Bedrooms +: | 0 |
| Kitchens: | 1 |
| Kitchens +: | 0 |
| Family Room: | N |
| Basement: | Finished, Full |
| Property Type: | Semi-Detached |
| Style: | 2-Storey |
| Exterior: | Brick, Stucco/Plaster |
| Garage Type: | Attached |
| Pool: | None |
| Property Features: | Park, Public Transit |
| Fireplace/Stove: | Y |
| Heat Source: | Gas |
| Heat Type: | Forced Air |
| Central Air Conditioning: | Central Air |
| Sewers: | Sewers |
| Water: | Municipal |
| Utilities-Gas: | Y |
$
%
Years
This calculator is for demonstration purposes only. Always consult a professional
financial advisor before making personal financial decisions.
| Although the information displayed is believed to be accurate, no warranties or representations are made of any kind. |
| EXP REALTY |
|
|

Aneta Andrews
Broker
Dir:
416-576-5339
Bus:
905-278-3500
Fax:
1-888-407-8605
| Virtual Tour | Book Showing | Email a Friend |
Jump To:
At a Glance:
| Type: | Freehold - Semi-Detached |
| Area: | Ottawa |
| Municipality: | Alta Vista and Area |
| Neighbourhood: | 3601 - Eastway Gardens/Industrial Park |
| Style: | 2-Storey |
| Tax: | $5,513 |
| Beds: | 3 |
| Baths: | 3 |
| Fireplace: | Y |
| Pool: | None |
Locatin Map:
Payment Calculator:

