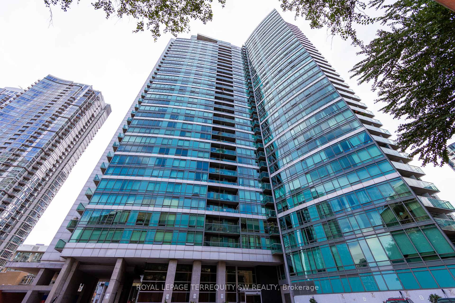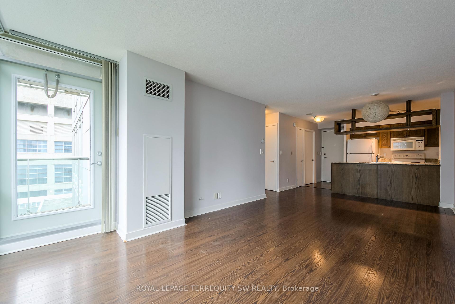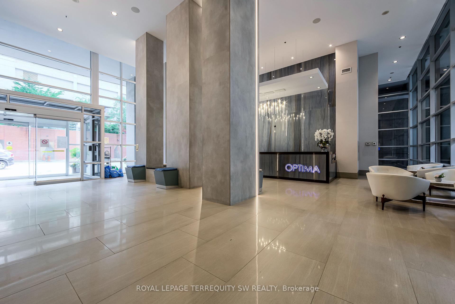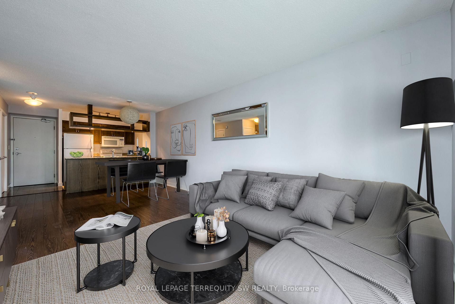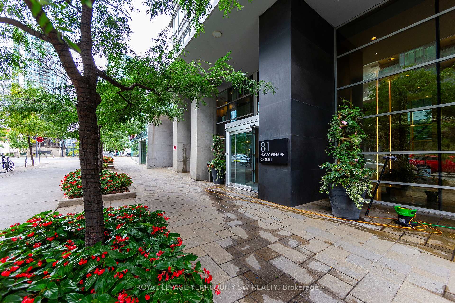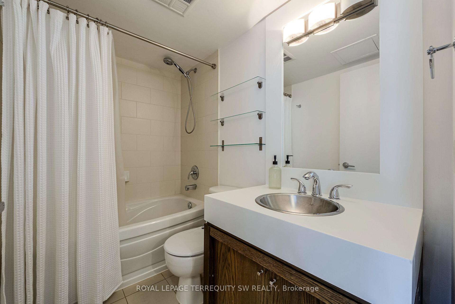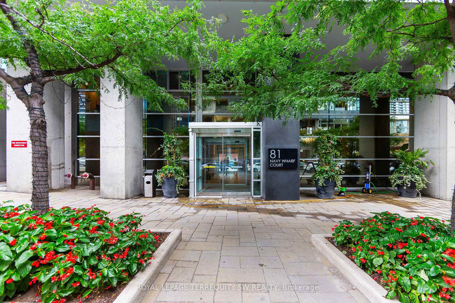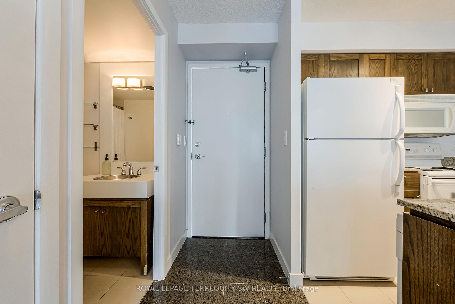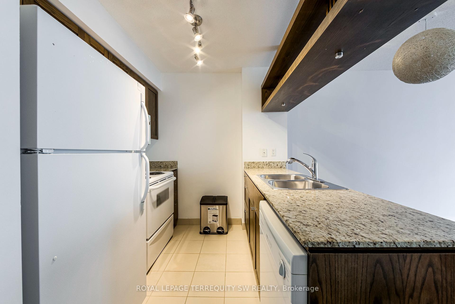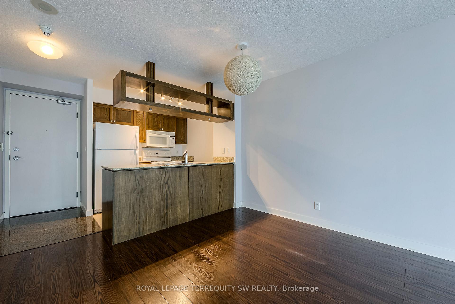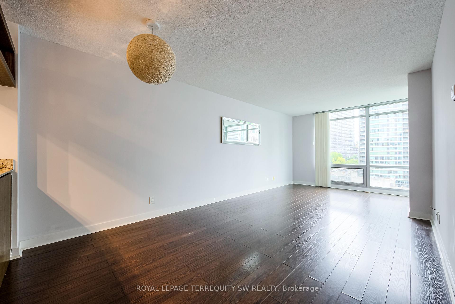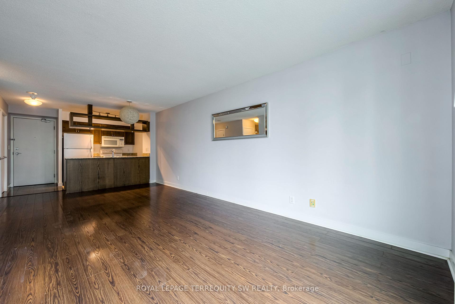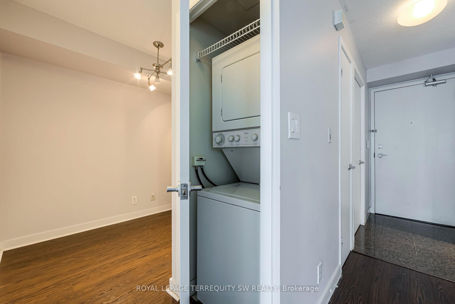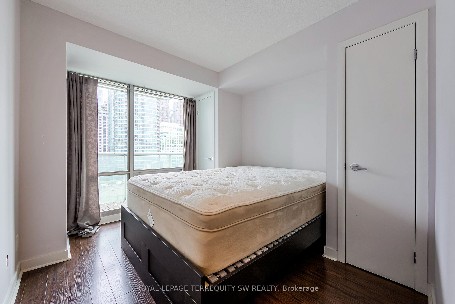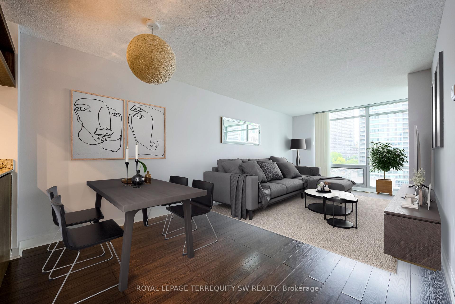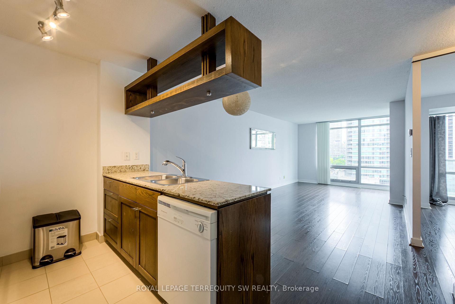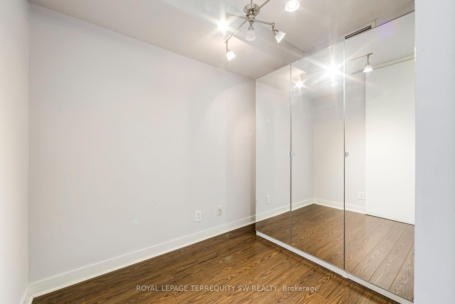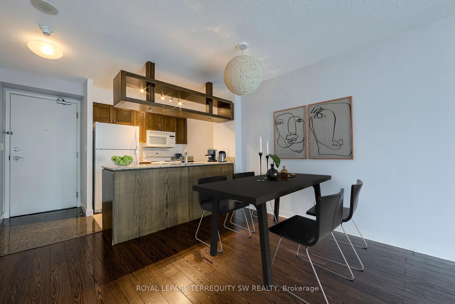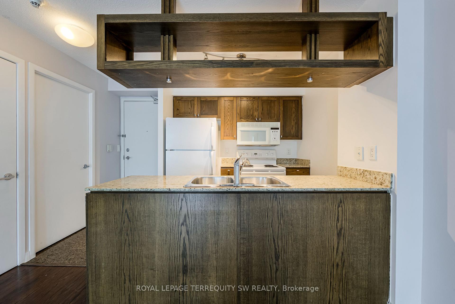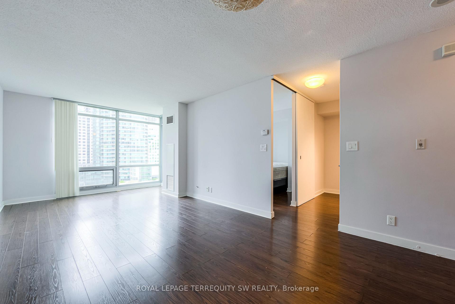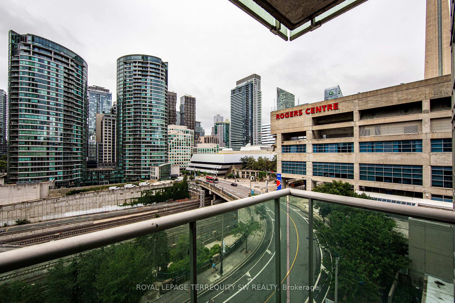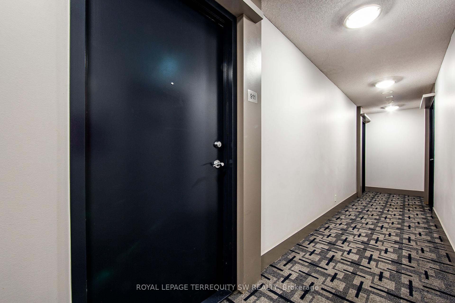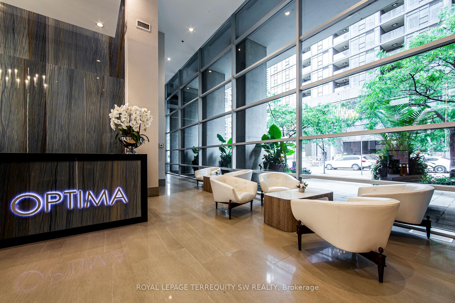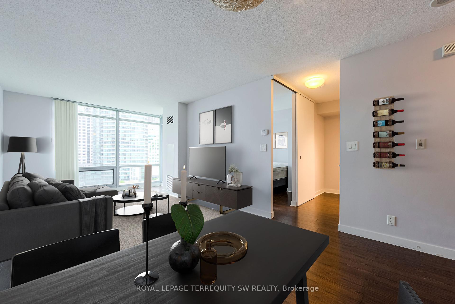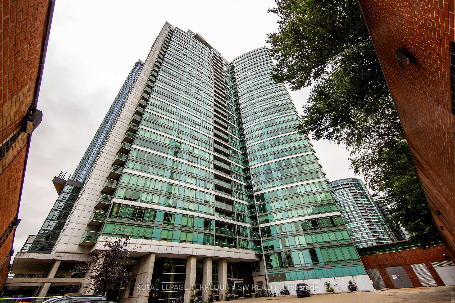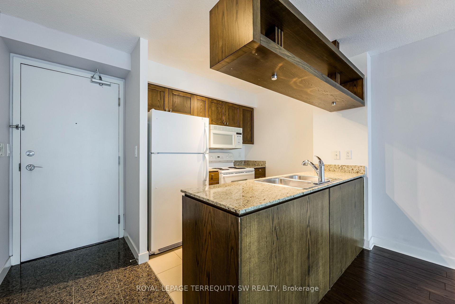$529,000
Available - For Sale
Listing ID: C10461325
81 Navy Wharf Crt , Unit 911, Toronto, M5V 3S2, Ontario
| Enjoy a Downtown Toronto Lifestyle at Optima! Spacious & Practical One Bedroom Plus Den Floor Plan with Views of the CN Tower & Rogers Centre from the Private Balcony. Completed in 2003, Optima is part of City Place's original phase of condos. The suites are larger than average and noted for practical use of space, making the building appealing for couples and young families. Also worth noting is that unlike some condos for sale in City Place, the amenities here are not shared with other buildings. The fitness center, pool, whirlpool, steam room and terrace are all private - accessible exclusively by Optima residents and their guests. And if you didn't manage to catch that Jays game, you're also close to exciting bars, restaurants, and shops nearby. Why rent when you can own? Make it yours today! |
| Extras: Existing Kitchen Appliances - Fridge, Stove, Dishwasher, Microwave, Stacked Washer/Dryer |
| Price | $529,000 |
| Taxes: | $2367.00 |
| Maintenance Fee: | 617.00 |
| Address: | 81 Navy Wharf Crt , Unit 911, Toronto, M5V 3S2, Ontario |
| Province/State: | Ontario |
| Condo Corporation No | TSCC |
| Level | 8 |
| Unit No | 10 |
| Directions/Cross Streets: | Front/Spadina |
| Rooms: | 5 |
| Bedrooms: | 1 |
| Bedrooms +: | 1 |
| Kitchens: | 1 |
| Family Room: | N |
| Basement: | None |
| Property Type: | Condo Apt |
| Style: | Apartment |
| Exterior: | Concrete |
| Garage Type: | Underground |
| Garage(/Parking)Space: | 1.00 |
| Drive Parking Spaces: | 1 |
| Park #1 | |
| Parking Spot: | D53 |
| Parking Type: | Owned |
| Legal Description: | Level D Unit 53 |
| Exposure: | N |
| Balcony: | Open |
| Locker: | None |
| Pet Permited: | Restrict |
| Approximatly Square Footage: | 600-699 |
| Building Amenities: | Concierge, Guest Suites, Gym, Indoor Pool, Party/Meeting Room, Visitor Parking |
| Maintenance: | 617.00 |
| CAC Included: | Y |
| Hydro Included: | Y |
| Water Included: | Y |
| Common Elements Included: | Y |
| Heat Included: | Y |
| Parking Included: | Y |
| Building Insurance Included: | Y |
| Fireplace/Stove: | N |
| Heat Source: | Gas |
| Heat Type: | Forced Air |
| Central Air Conditioning: | Central Air |
| Ensuite Laundry: | Y |
$
%
Years
This calculator is for demonstration purposes only. Always consult a professional
financial advisor before making personal financial decisions.
| Although the information displayed is believed to be accurate, no warranties or representations are made of any kind. |
| ROYAL LEPAGE TERREQUITY SW REALTY |
|
|

Aneta Andrews
Broker
Dir:
416-576-5339
Bus:
905-278-3500
Fax:
1-888-407-8605
| Book Showing | Email a Friend |
Jump To:
At a Glance:
| Type: | Condo - Condo Apt |
| Area: | Toronto |
| Municipality: | Toronto |
| Neighbourhood: | Waterfront Communities C1 |
| Style: | Apartment |
| Tax: | $2,367 |
| Maintenance Fee: | $617 |
| Beds: | 1+1 |
| Baths: | 1 |
| Garage: | 1 |
| Fireplace: | N |
Locatin Map:
Payment Calculator:

