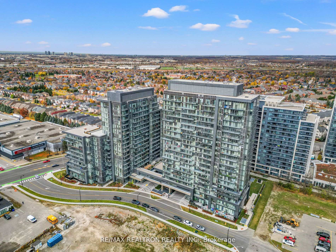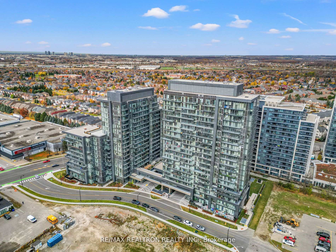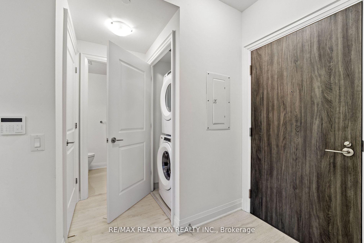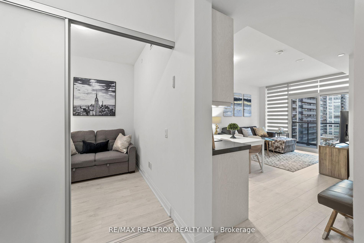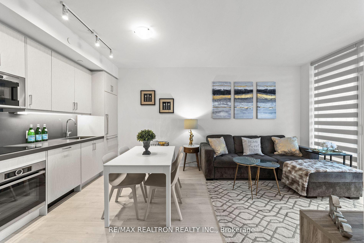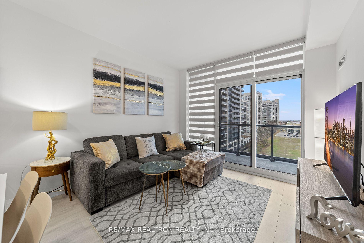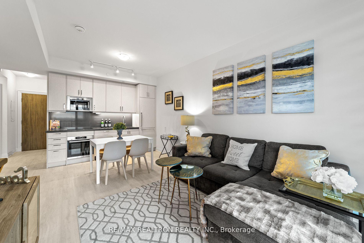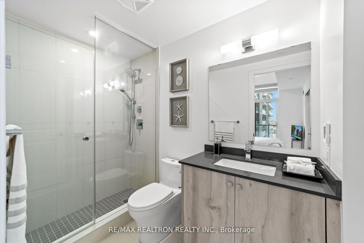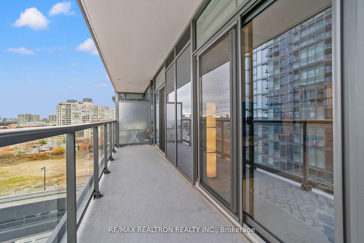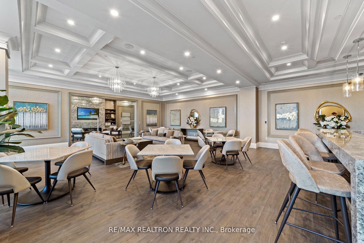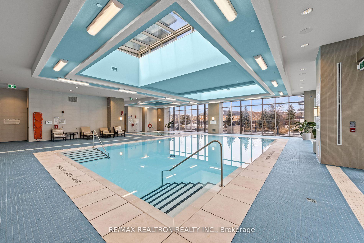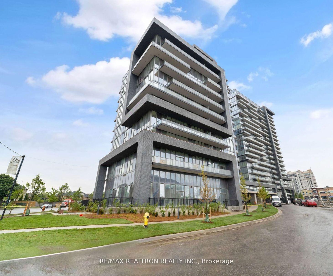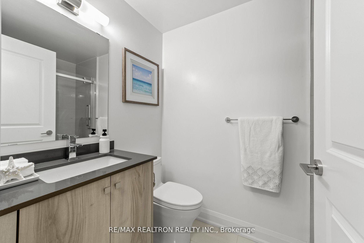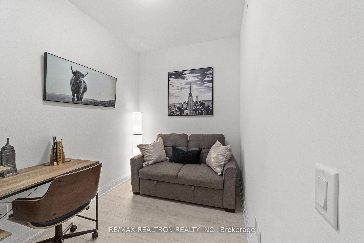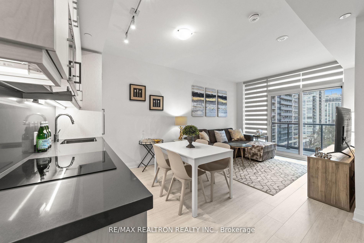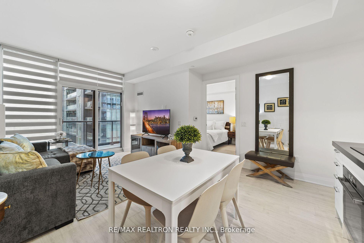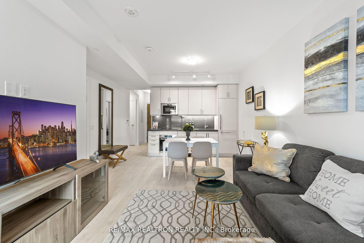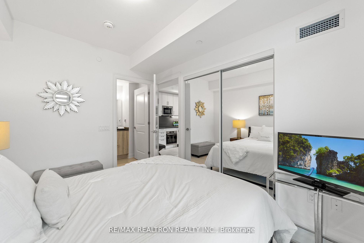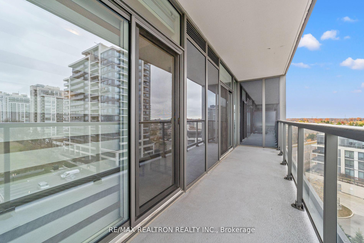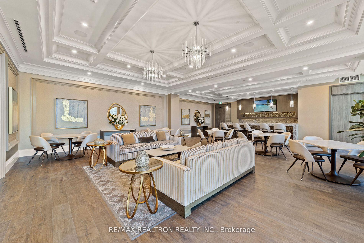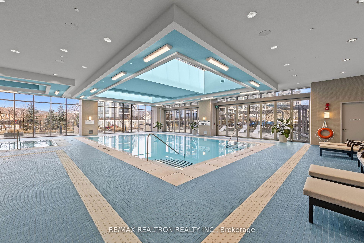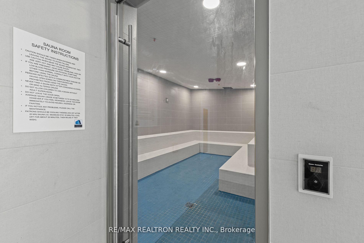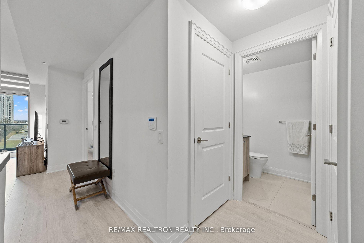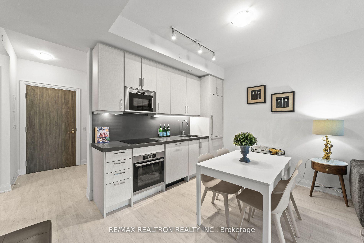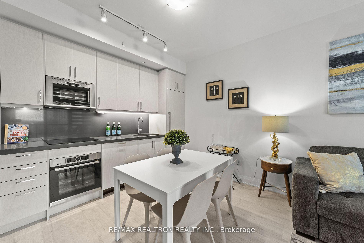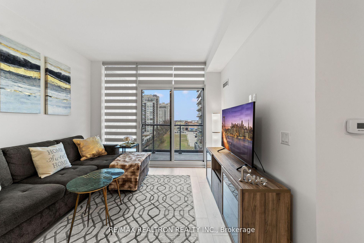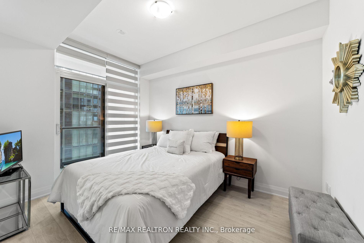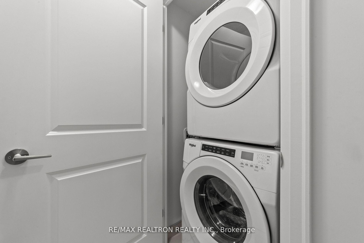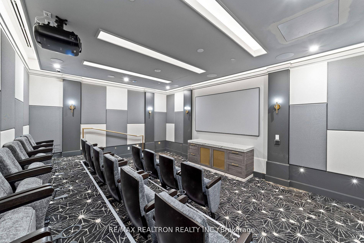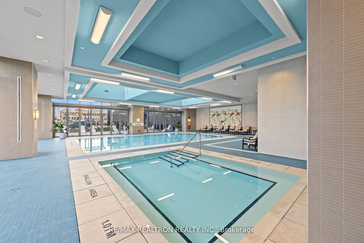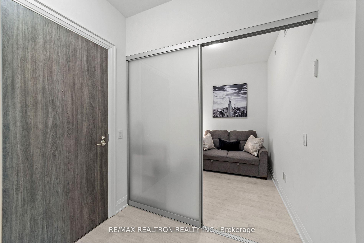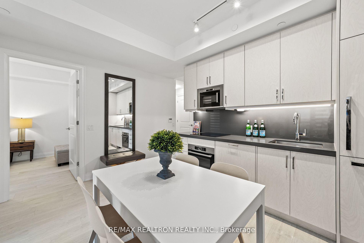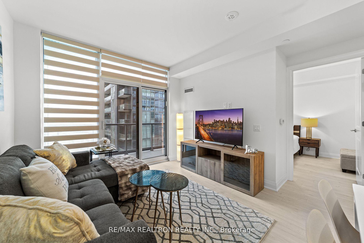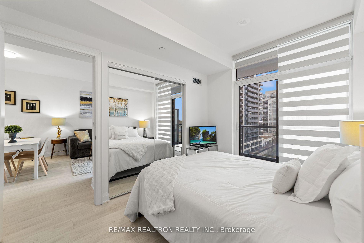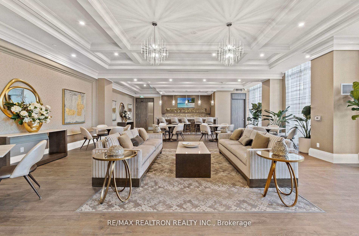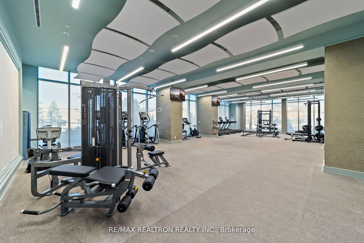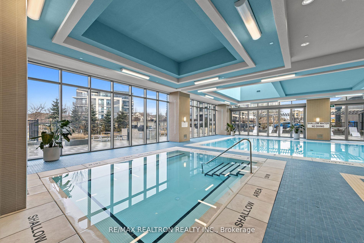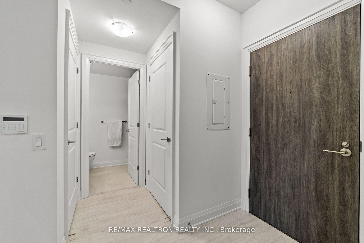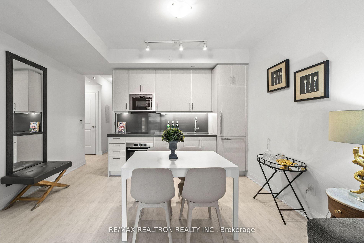$649,000
Available - For Sale
Listing ID: N10441696
10 Gatineau Dr , Unit 714, Vaughan, L4J 0L2, Ontario
| Stunning Upgrades Similar To Those In Multi-Million Dollar Homes In The Exclusive D'or Condos, Just 2 Years New And Featuring Approx $60,000 In Premium Builder Upgrades: Heated Floors In Both Bathrooms, Toto Toilets, Den Custom Sliding Door, Kitchen Double Edge Quartz Countertops And Slab Backsplash, Paneled Fridge And Dishwasher, Frameless Master Shower Glass Enclosure! 1 Bedroom + Den (With Private Sliding Door, Can Be Used As 2nd Bedroom) Bright & Spacious Unit, Floor To Ceiling Windows With Upgraded Custom Window Coverings & Unobstructed East Exposure! 1 Parking & 1 LockerIncluded! Open Concept Layout, 9 Ft Ceilings, Laminate Floors Thru-Out. Stainless Steel Paneled Appliances in Kitchen, Quartz Counter & Backsplash. Walk-Out to Large Balcony from Living Room &Master Bedroom! Heated Bathroom Floors With Toto Toilets. Master Bedroom W/3Pc Ensuite With Glass Enclosure, Walk-Out To Balcony And Large Closet! Amazing Building Amenities: 24-Hr Concierge, GuestSuites, Party Room.... |
| Extras: S/S Appl: Paneled B/I Fridge/Freezer, Paneled B/I Dishwasher, OTR Micro/Hood Fan, Cook Top, B/IWall Oven. Stacked Washer & Dryer. All Electrical Light Fixtures. Upgraded Window Coverings. Heated Bathroom Floors. 1 Parking & 1 Locker. |
| Price | $649,000 |
| Taxes: | $2491.18 |
| Maintenance Fee: | 549.93 |
| Address: | 10 Gatineau Dr , Unit 714, Vaughan, L4J 0L2, Ontario |
| Province/State: | Ontario |
| Condo Corporation No | YRSCC |
| Level | 7 |
| Unit No | 14 |
| Directions/Cross Streets: | Centre St / New Westminster Dr |
| Rooms: | 5 |
| Bedrooms: | 1 |
| Bedrooms +: | 1 |
| Kitchens: | 1 |
| Family Room: | N |
| Basement: | None |
| Property Type: | Condo Apt |
| Style: | Apartment |
| Exterior: | Brick |
| Garage Type: | Underground |
| Garage(/Parking)Space: | 1.00 |
| Drive Parking Spaces: | 1 |
| Park #1 | |
| Parking Type: | Owned |
| Legal Description: | P2#51 |
| Exposure: | E |
| Balcony: | Open |
| Locker: | Owned |
| Pet Permited: | Restrict |
| Approximatly Square Footage: | 600-699 |
| Building Amenities: | Bbqs Allowed, Concierge, Exercise Room, Gym, Indoor Pool, Party/Meeting Room |
| Property Features: | Clear View, Library, Park, Place Of Worship, Public Transit, School |
| Maintenance: | 549.93 |
| Common Elements Included: | Y |
| Parking Included: | Y |
| Building Insurance Included: | Y |
| Fireplace/Stove: | N |
| Heat Source: | Gas |
| Heat Type: | Forced Air |
| Central Air Conditioning: | Central Air |
| Ensuite Laundry: | Y |
$
%
Years
This calculator is for demonstration purposes only. Always consult a professional
financial advisor before making personal financial decisions.
| Although the information displayed is believed to be accurate, no warranties or representations are made of any kind. |
| RE/MAX REALTRON REALTY INC. |
|
|

Aneta Andrews
Broker
Dir:
416-576-5339
Bus:
905-278-3500
Fax:
1-888-407-8605
| Virtual Tour | Book Showing | Email a Friend |
Jump To:
At a Glance:
| Type: | Condo - Condo Apt |
| Area: | York |
| Municipality: | Vaughan |
| Neighbourhood: | Beverley Glen |
| Style: | Apartment |
| Tax: | $2,491.18 |
| Maintenance Fee: | $549.93 |
| Beds: | 1+1 |
| Baths: | 2 |
| Garage: | 1 |
| Fireplace: | N |
Locatin Map:
Payment Calculator:

