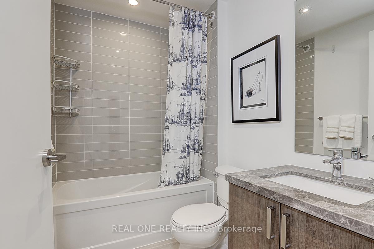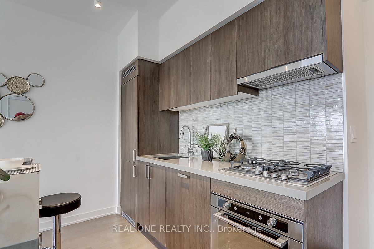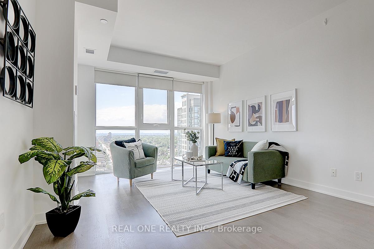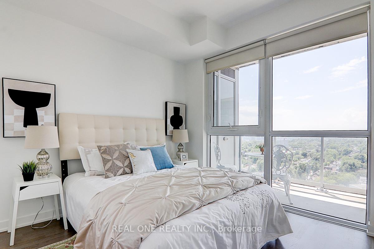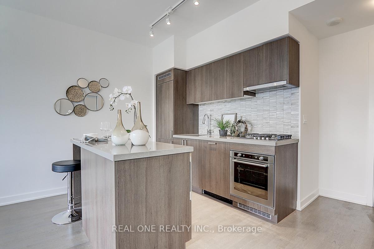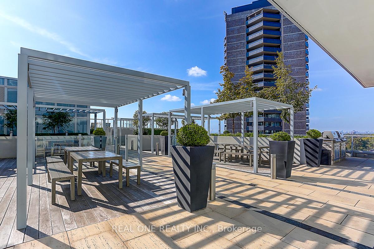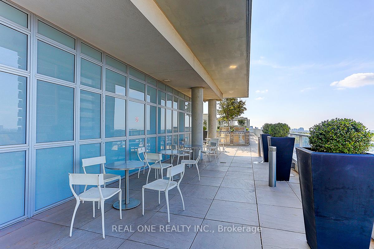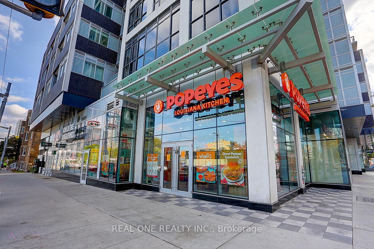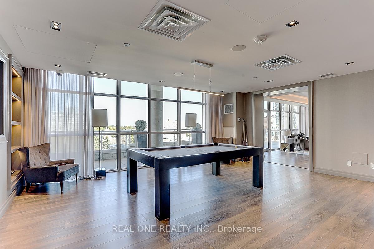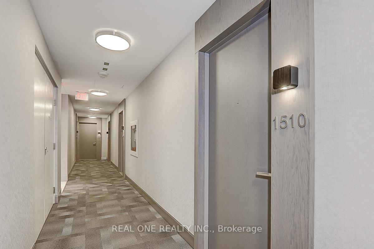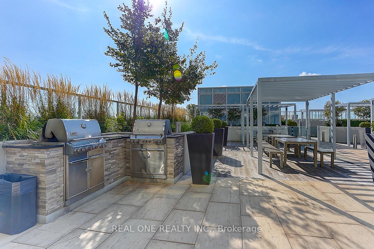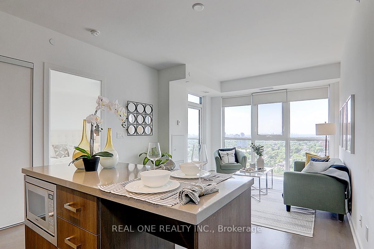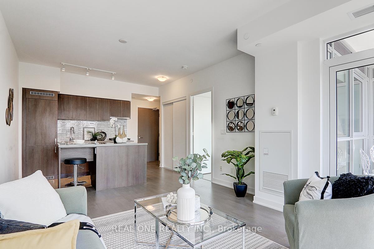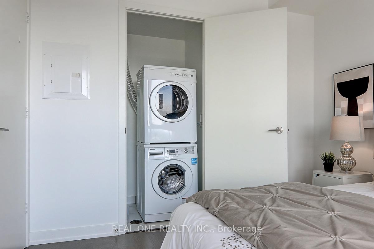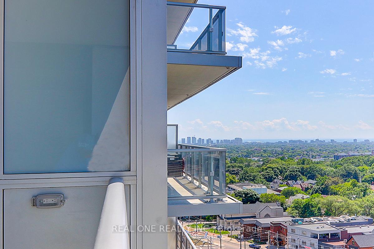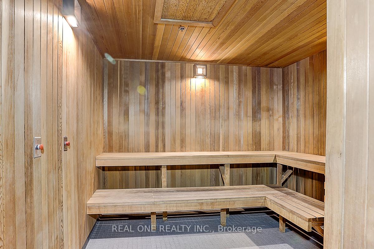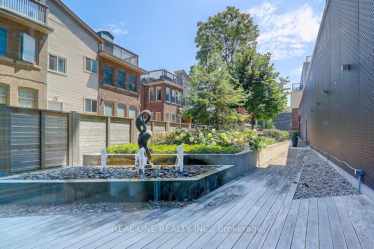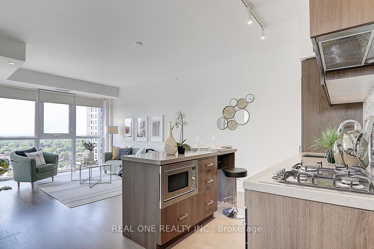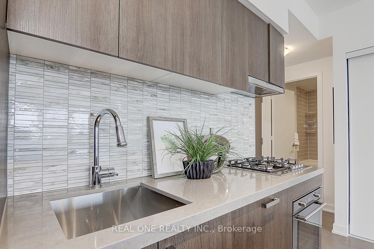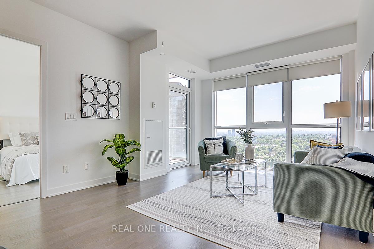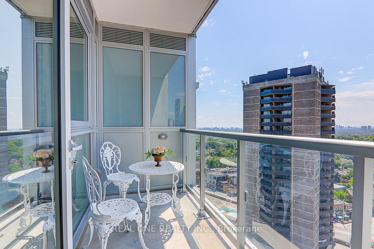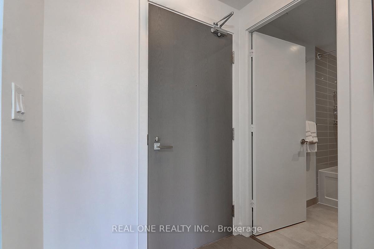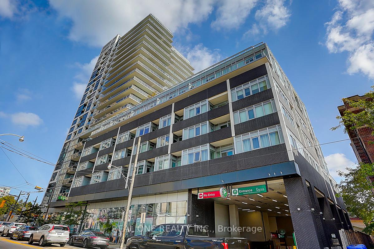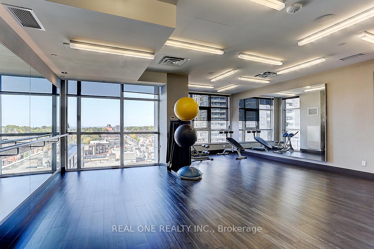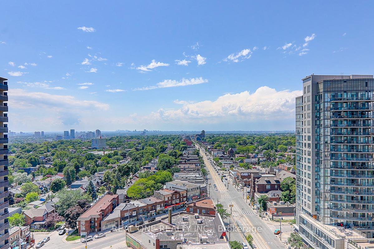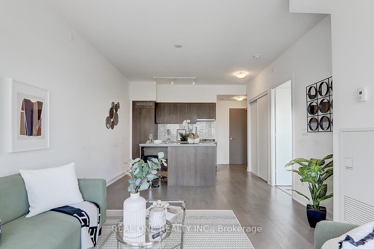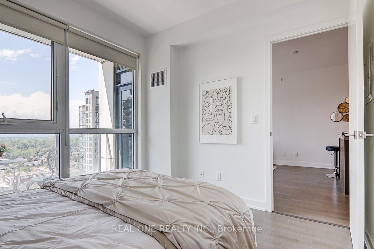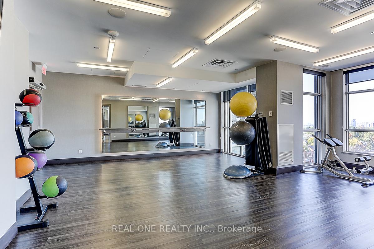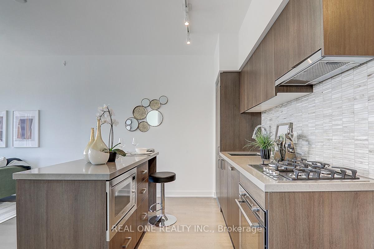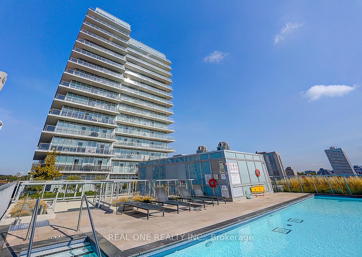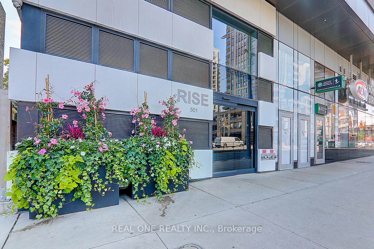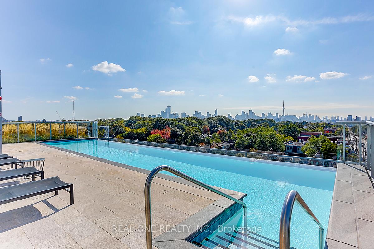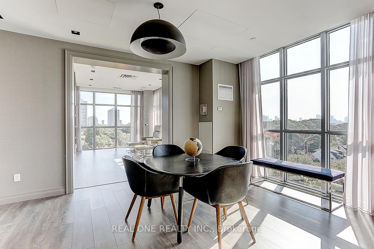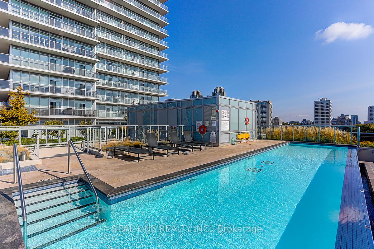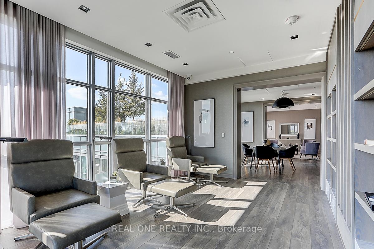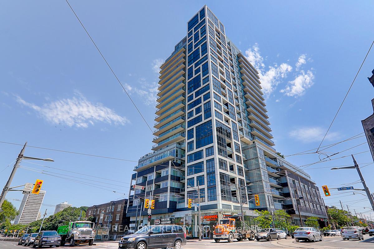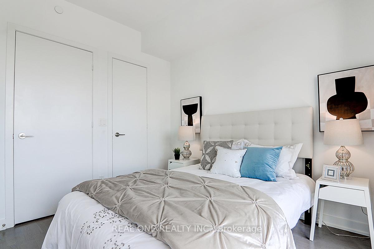$559,900
Available - For Sale
Listing ID: C10252138
501 St Clair Ave West , Unit 1510, Toronto, M5P 0A2, Ontario
| Prime Location!!! Welcome To This Beautiful Rise Condo Located at Prestigious Casa Loma Area, Quiet 1Bdrm Suite, Spacious And Bright, Open Concept, 9 Ft Ceiling W/ Flr To Ceiling Windows, Very Functional Layout. Modern Kitchen With Centre Island, Gas Stove And S/S Appliance. Fabulous Unobstructed West View. Entire Unit Freshly Repainted. Excellent Amenities Includes Gym, Outdoor Pool, Party Room, Bbq, 24Hr Concierge. Steps To Ttc, St. Clair W Subway, Loblaws, Trendy Restaurants, Parks, Schools & Library. |
| Extras: S/S Fridge, Stove, B/I Dishwasher, Microwave, Stacked Washer&Dryer. Existing Electric Light Fixtures. Existing Window Coverings. One Locker Included. |
| Price | $559,900 |
| Taxes: | $2596.50 |
| Maintenance Fee: | 554.48 |
| Address: | 501 St Clair Ave West , Unit 1510, Toronto, M5P 0A2, Ontario |
| Province/State: | Ontario |
| Condo Corporation No | TSCC |
| Level | 15 |
| Unit No | 10 |
| Directions/Cross Streets: | St Clair Ave W & Bathurst St |
| Rooms: | 4 |
| Bedrooms: | 1 |
| Bedrooms +: | |
| Kitchens: | 1 |
| Family Room: | N |
| Basement: | None |
| Approximatly Age: | 6-10 |
| Property Type: | Condo Apt |
| Style: | Apartment |
| Exterior: | Concrete |
| Garage Type: | None |
| Garage(/Parking)Space: | 0.00 |
| Drive Parking Spaces: | 0 |
| Park #1 | |
| Parking Type: | None |
| Exposure: | W |
| Balcony: | Open |
| Locker: | Owned |
| Pet Permited: | Restrict |
| Approximatly Age: | 6-10 |
| Approximatly Square Footage: | 500-599 |
| Building Amenities: | Bbqs Allowed, Concierge, Guest Suites, Gym, Outdoor Pool, Party/Meeting Room |
| Property Features: | Park, Public Transit |
| Maintenance: | 554.48 |
| CAC Included: | Y |
| Water Included: | Y |
| Common Elements Included: | Y |
| Heat Included: | Y |
| Building Insurance Included: | Y |
| Fireplace/Stove: | N |
| Heat Source: | Gas |
| Heat Type: | Forced Air |
| Central Air Conditioning: | Central Air |
| Laundry Level: | Main |
| Ensuite Laundry: | Y |
$
%
Years
This calculator is for demonstration purposes only. Always consult a professional
financial advisor before making personal financial decisions.
| Although the information displayed is believed to be accurate, no warranties or representations are made of any kind. |
| REAL ONE REALTY INC. |
|
|

Aneta Andrews
Broker
Dir:
416-576-5339
Bus:
905-278-3500
Fax:
1-888-407-8605
| Book Showing | Email a Friend |
Jump To:
At a Glance:
| Type: | Condo - Condo Apt |
| Area: | Toronto |
| Municipality: | Toronto |
| Neighbourhood: | Casa Loma |
| Style: | Apartment |
| Approximate Age: | 6-10 |
| Tax: | $2,596.5 |
| Maintenance Fee: | $554.48 |
| Beds: | 1 |
| Baths: | 1 |
| Fireplace: | N |
Locatin Map:
Payment Calculator:

