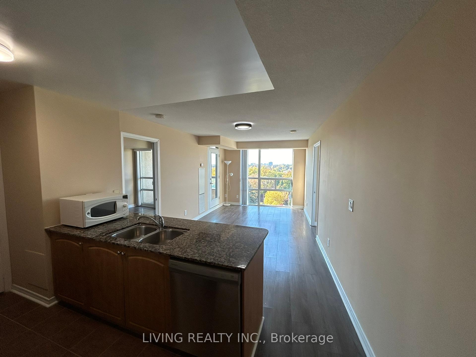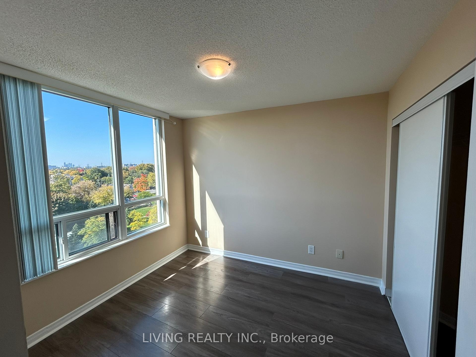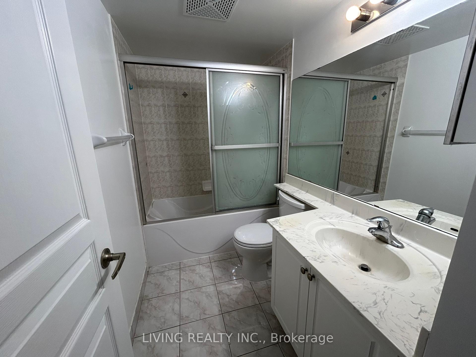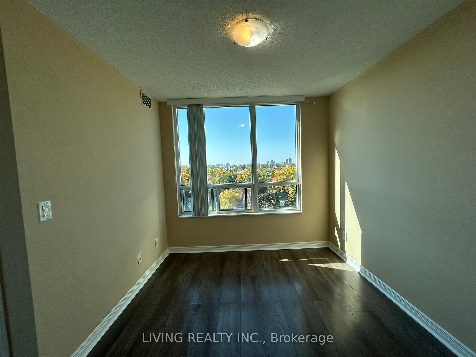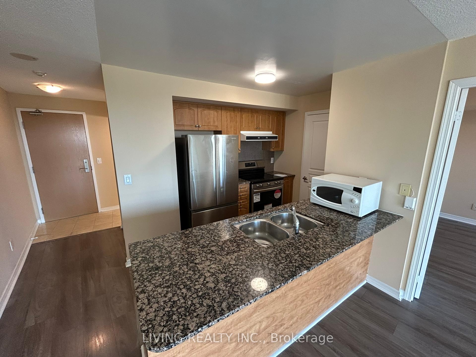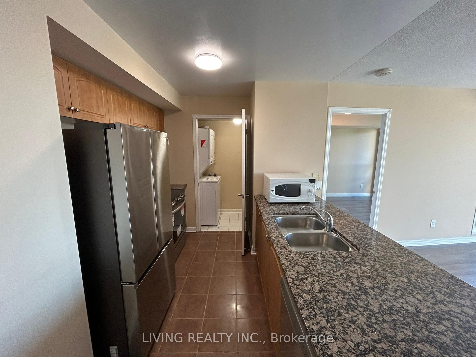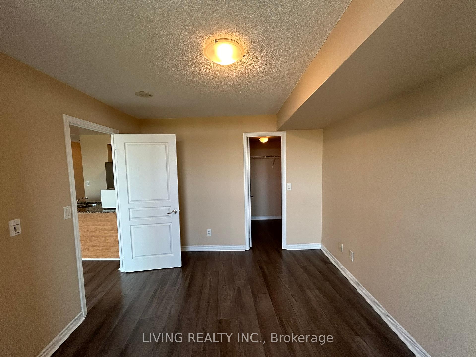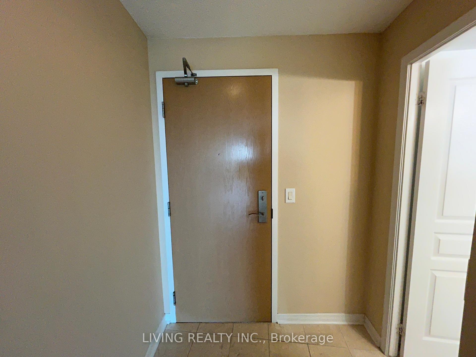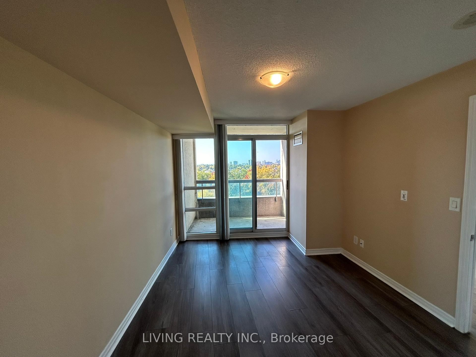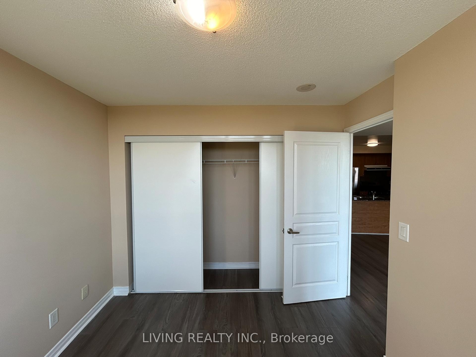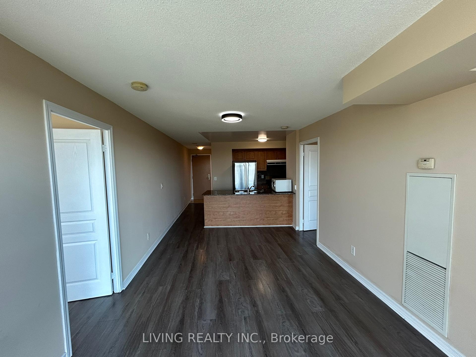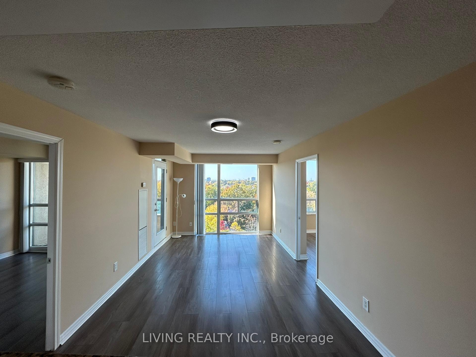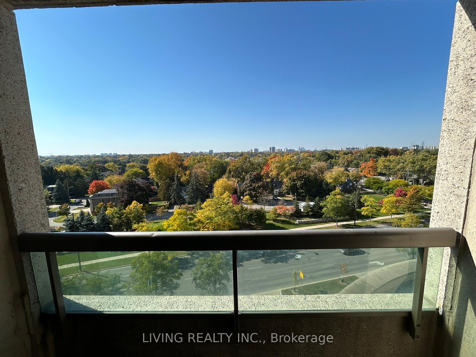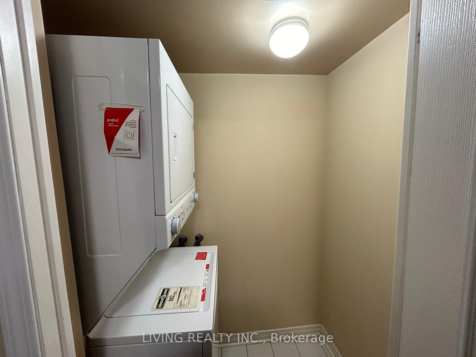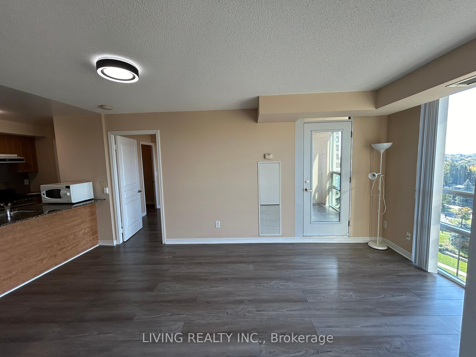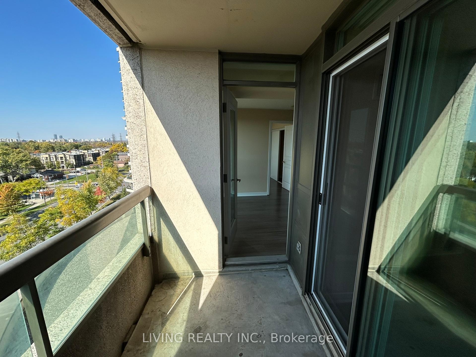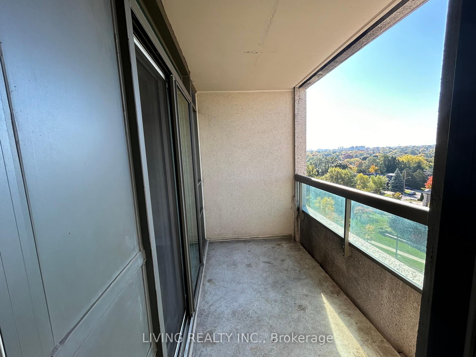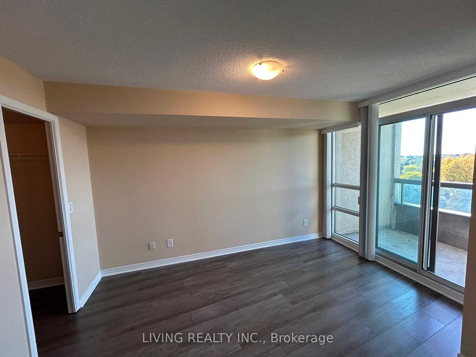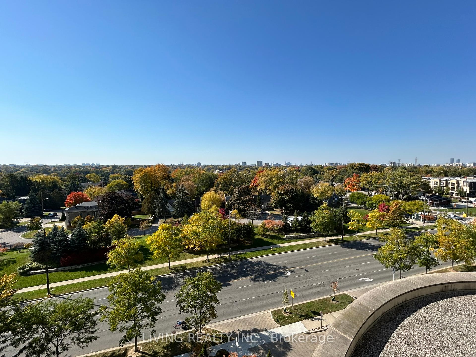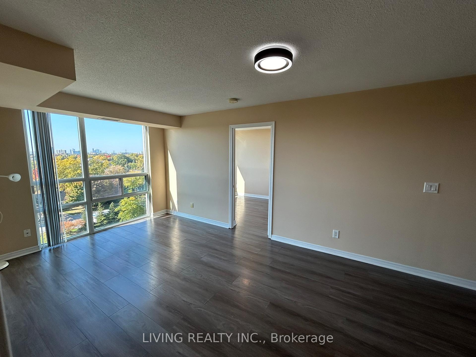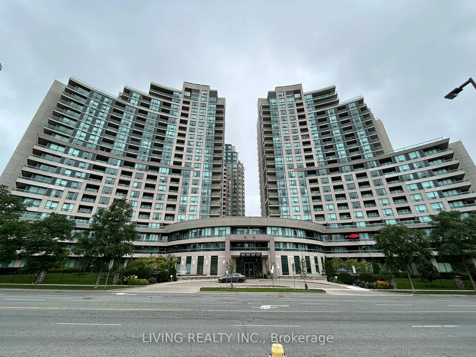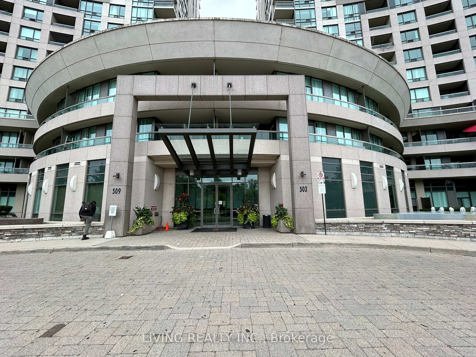$630,000
Available - For Sale
Listing ID: C9511271
503 Beecroft Rd , Unit 912, Toronto, M2N 0A2, Ontario
| Newly Updated 2 Bedroom Suite With 1 Bath In Continental Condos By Empire Communities. Split Bedrooms Layout. Freshly Painted, Washroom With New Toilet, New Dining Area Ceiling Light, Spacious Kitchen With Breakfast Bar And Open Concept Living/Dining Area With Walk Out TO Balcony. West View. Resort-Style Amenities For Residents' Enjoyment. Conveniently Located Close TO Yonge & Finch Subway Station, GO Station, Bus Terminal, Shops And Restaurants. |
| Extras: Include Existing New Fridge. New Stove, Range, Built-In Dishwasher, Washer, Dryer, All Elfs, Window Blinds. Condo Fees include Hydro. |
| Price | $630,000 |
| Taxes: | $2546.40 |
| Maintenance Fee: | 807.58 |
| Address: | 503 Beecroft Rd , Unit 912, Toronto, M2N 0A2, Ontario |
| Province/State: | Ontario |
| Condo Corporation No | TSCP |
| Level | 8 |
| Unit No | 11 |
| Directions/Cross Streets: | Yonge St/Finch St |
| Rooms: | 5 |
| Bedrooms: | 2 |
| Bedrooms +: | |
| Kitchens: | 1 |
| Family Room: | N |
| Basement: | None |
| Property Type: | Condo Apt |
| Style: | Apartment |
| Exterior: | Concrete |
| Garage Type: | Underground |
| Garage(/Parking)Space: | 1.00 |
| Drive Parking Spaces: | 1 |
| Park #1 | |
| Parking Spot: | 43 |
| Parking Type: | Owned |
| Legal Description: | B |
| Exposure: | W |
| Balcony: | Open |
| Locker: | Owned |
| Pet Permited: | Restrict |
| Approximatly Square Footage: | 700-799 |
| Building Amenities: | Concierge, Games Room, Gym, Indoor Pool, Sauna, Visitor Parking |
| Maintenance: | 807.58 |
| CAC Included: | Y |
| Hydro Included: | Y |
| Water Included: | Y |
| Common Elements Included: | Y |
| Heat Included: | Y |
| Parking Included: | Y |
| Building Insurance Included: | Y |
| Fireplace/Stove: | N |
| Heat Source: | Gas |
| Heat Type: | Forced Air |
| Central Air Conditioning: | Central Air |
| Ensuite Laundry: | Y |
$
%
Years
This calculator is for demonstration purposes only. Always consult a professional
financial advisor before making personal financial decisions.
| Although the information displayed is believed to be accurate, no warranties or representations are made of any kind. |
| LIVING REALTY INC. |
|
|

Aneta Andrews
Broker
Dir:
416-576-5339
Bus:
905-278-3500
Fax:
1-888-407-8605
| Virtual Tour | Book Showing | Email a Friend |
Jump To:
At a Glance:
| Type: | Condo - Condo Apt |
| Area: | Toronto |
| Municipality: | Toronto |
| Neighbourhood: | Willowdale West |
| Style: | Apartment |
| Tax: | $2,546.4 |
| Maintenance Fee: | $807.58 |
| Beds: | 2 |
| Baths: | 1 |
| Garage: | 1 |
| Fireplace: | N |
Locatin Map:
Payment Calculator:

