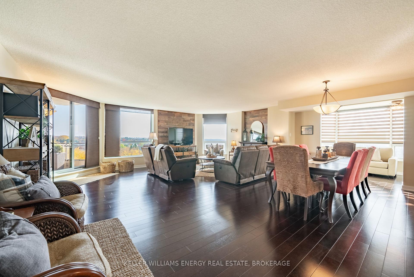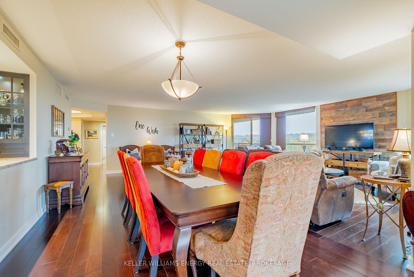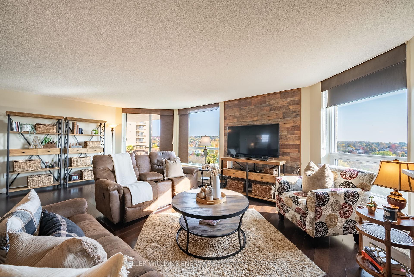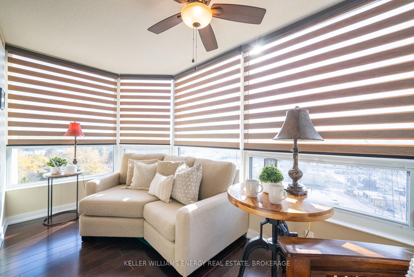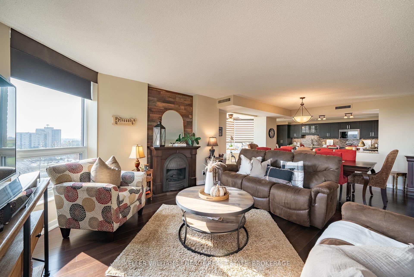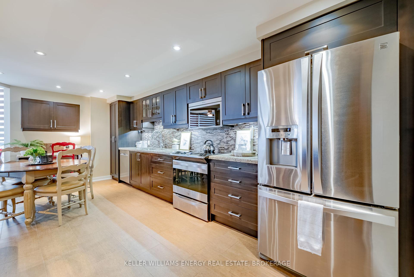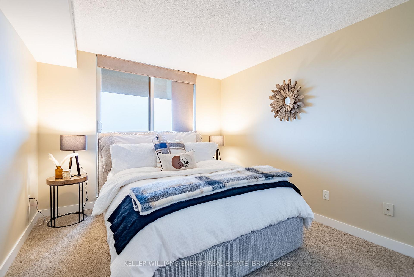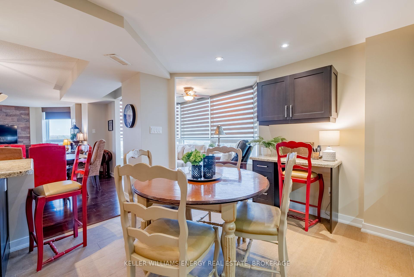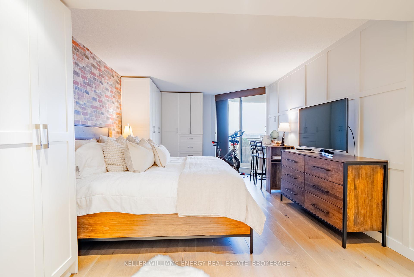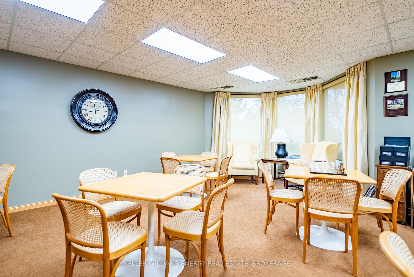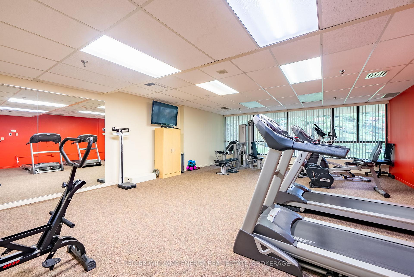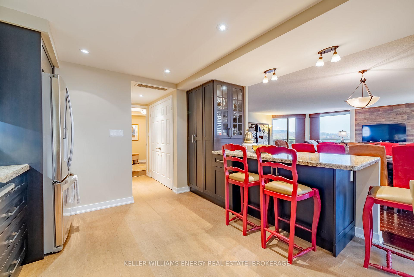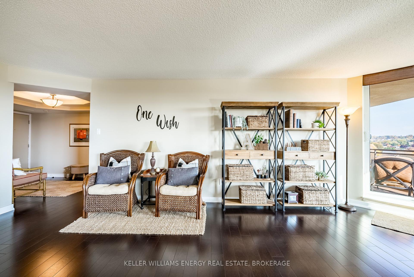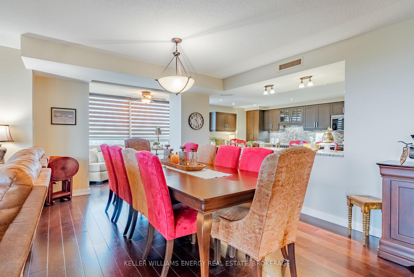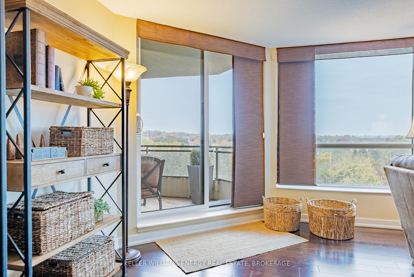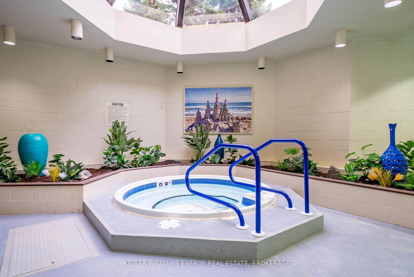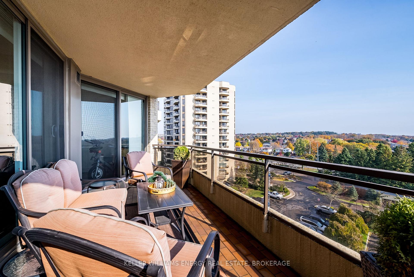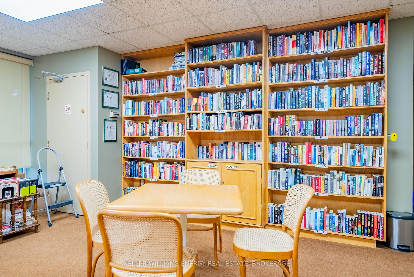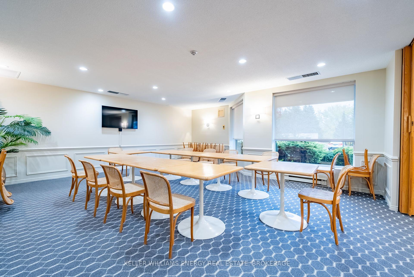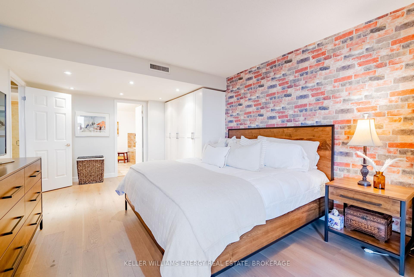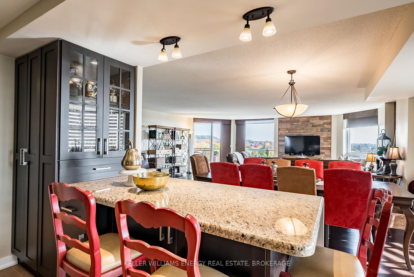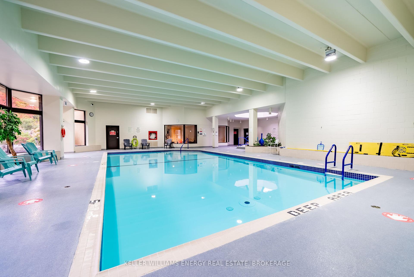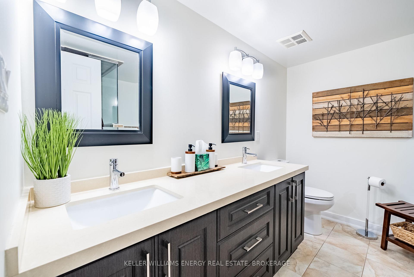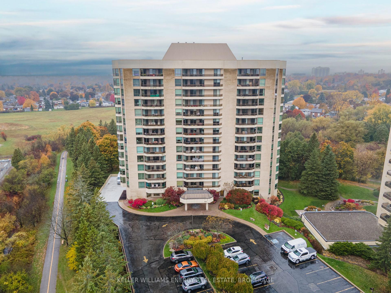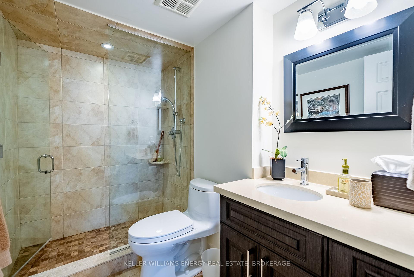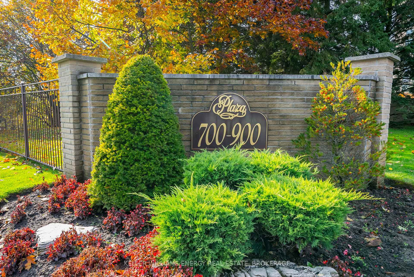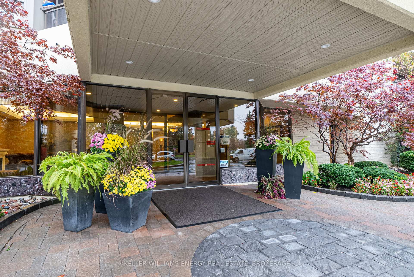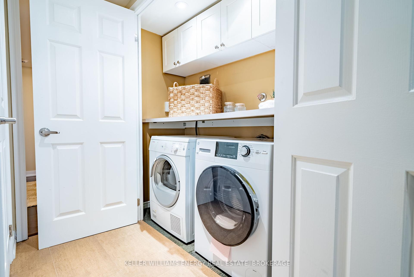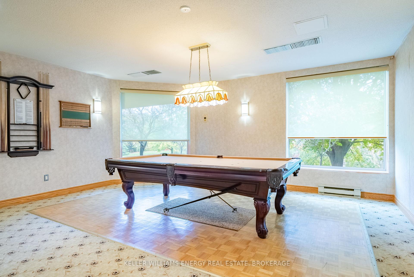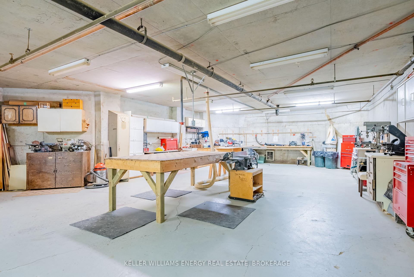$899,900
Available - For Sale
Listing ID: E10441663
700 Wilson Rd North , Unit 704, Oshawa, L1G 7T5, Ontario
| Discover luxury living at 704 --700 Wilson Road North in Oshawa. This elegantly renovated ~1800 sq. ft. Ruby Model suite, built by Kassinger, combines modern amenities with classic charm and boasts east/south exposure. The spacious eat-in kitchen features granite countertops, extensive cabinetry, two pantries, and a built-in office desk. Equipped with an induction cooktop, 2023 dishwasher, and 2024 microwave, the kitchens peninsula overlooks the dining, living, and sunroom areas, creating an ideal space for entertaining.The master ensuite offers a double vanity with Caesar stone, a deep soaker tub, a lighted shower, and stylish tile finishes, while the second bathroom includes a single vanity, a lighted shower, and similar stylish finishes. Living spaces are enhanced by natural light, wood feature walls, hardwood flooring, and a cozy electric fireplace. Sliding doors open to a private balcony. The master bedroom, with updated hardwood floors (2022), custom built-ins, and balcony access, provides a tranquil retreat, while the second bedroom offers a double-door closet and balcony access.In-suite amenities include a laundry area with a washer (2022), dryer (2013), upper cabinets, countertop, a 2023 Trane heat pump, central vacuum system, and an in-suite storage closet. Community amenities encompass an indoor pool/spa, gym, weight room, sauna, billiard room, library/card room, party room, outdoor BBQs, landscaped gardens, and an indoor car wash bay. Additional upgrades include windows, doors, elevator upgrades (2021), a complete roof replacement (2023), and a refreshed lobby and party room (2024). |
| Extras: Located steps from nature trails, shopping, and dining in a vibrant neighborhood, this suite offers the best of Oshawa living. Schedule a viewing today! |
| Price | $899,900 |
| Taxes: | $5842.00 |
| Maintenance Fee: | 1185.28 |
| Address: | 700 Wilson Rd North , Unit 704, Oshawa, L1G 7T5, Ontario |
| Province/State: | Ontario |
| Condo Corporation No | DCC |
| Level | 7 |
| Unit No | 4 |
| Locker No | B5 |
| Directions/Cross Streets: | Beatrice St E/ Wilson Rd N |
| Rooms: | 6 |
| Bedrooms: | 2 |
| Bedrooms +: | |
| Kitchens: | 1 |
| Family Room: | N |
| Basement: | None |
| Property Type: | Condo Apt |
| Style: | Apartment |
| Exterior: | Brick |
| Garage Type: | Underground |
| Garage(/Parking)Space: | 1.00 |
| Drive Parking Spaces: | 0 |
| Park #1 | |
| Parking Spot: | 7P4 |
| Parking Type: | Exclusive |
| Legal Description: | P2 |
| Exposure: | Se |
| Balcony: | Open |
| Locker: | Ensuite+Exclusive |
| Pet Permited: | Restrict |
| Approximatly Square Footage: | 1600-1799 |
| Building Amenities: | Exercise Room, Games Room, Indoor Pool, Party/Meeting Room, Sauna, Visitor Parking |
| Maintenance: | 1185.28 |
| Hydro Included: | Y |
| Water Included: | Y |
| Cabel TV Included: | Y |
| Common Elements Included: | Y |
| Fireplace/Stove: | Y |
| Heat Source: | Electric |
| Heat Type: | Heat Pump |
| Central Air Conditioning: | Central Air |
| Ensuite Laundry: | Y |
| Elevator Lift: | Y |
$
%
Years
This calculator is for demonstration purposes only. Always consult a professional
financial advisor before making personal financial decisions.
| Although the information displayed is believed to be accurate, no warranties or representations are made of any kind. |
| KELLER WILLIAMS ENERGY REAL ESTATE, BROKERAGE |
|
|

Aneta Andrews
Broker
Dir:
416-576-5339
Bus:
905-278-3500
Fax:
1-888-407-8605
| Virtual Tour | Book Showing | Email a Friend |
Jump To:
At a Glance:
| Type: | Condo - Condo Apt |
| Area: | Durham |
| Municipality: | Oshawa |
| Neighbourhood: | Centennial |
| Style: | Apartment |
| Tax: | $5,842 |
| Maintenance Fee: | $1,185.28 |
| Beds: | 2 |
| Baths: | 2 |
| Garage: | 1 |
| Fireplace: | Y |
Locatin Map:
Payment Calculator:

