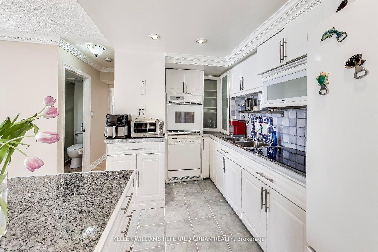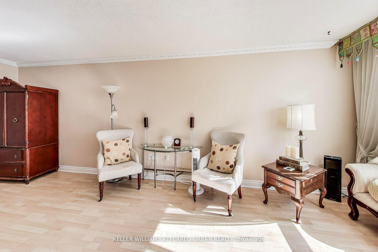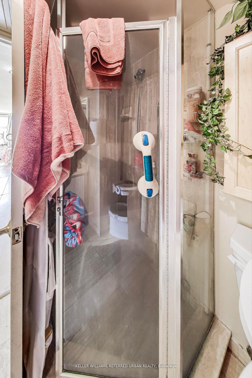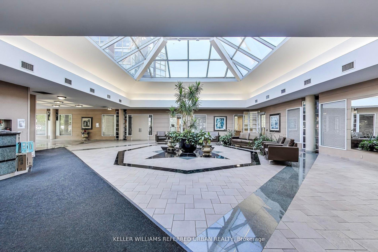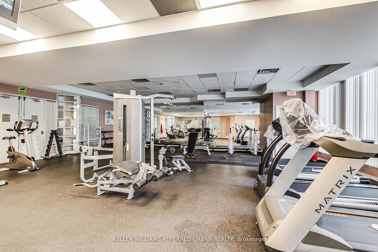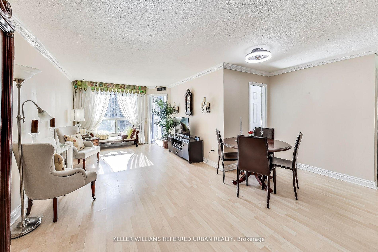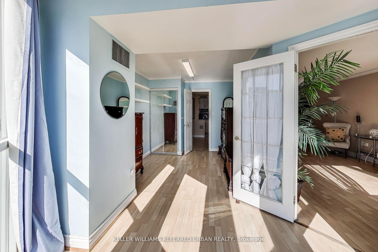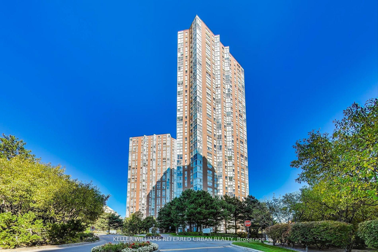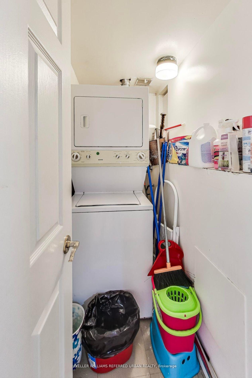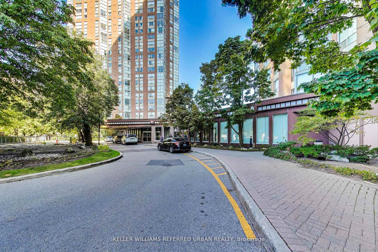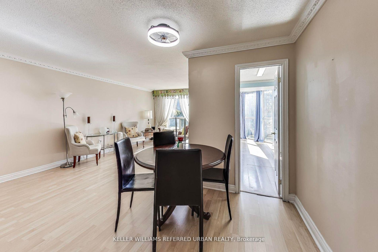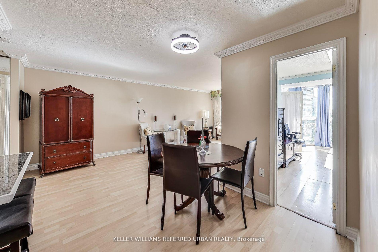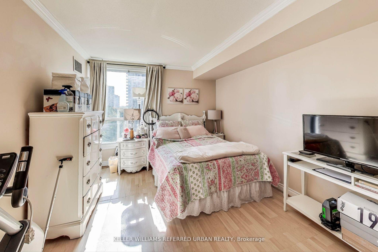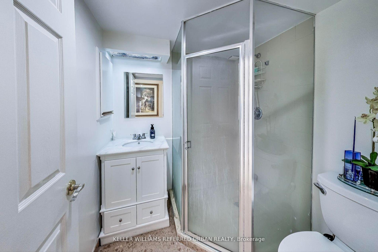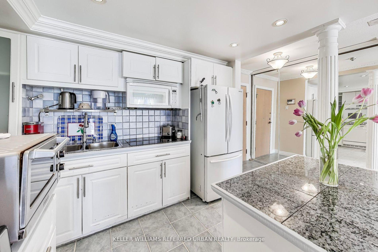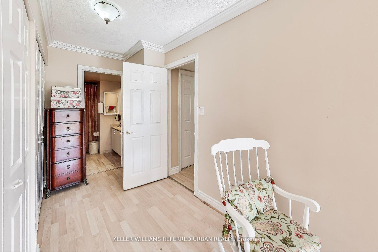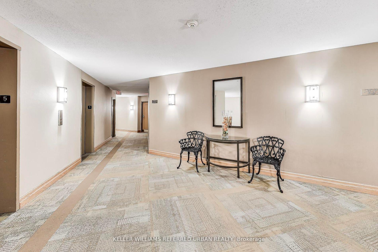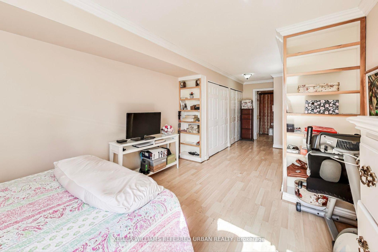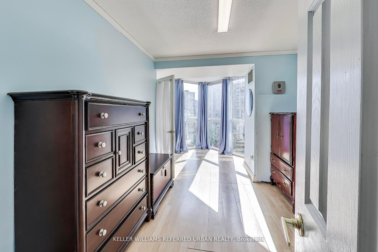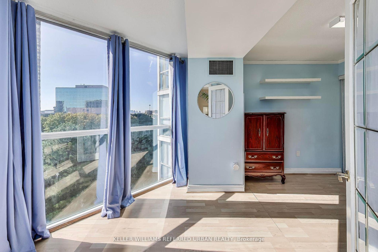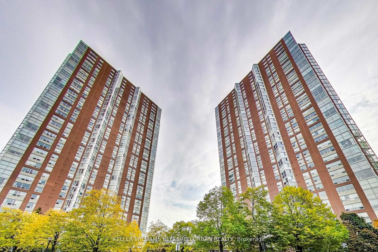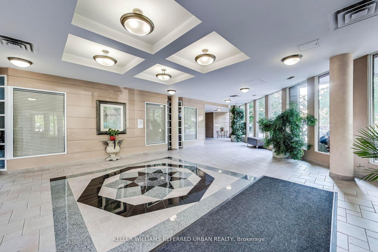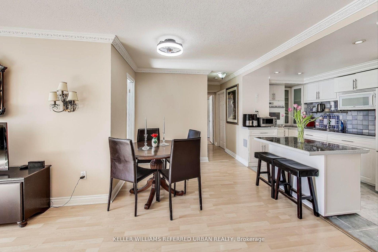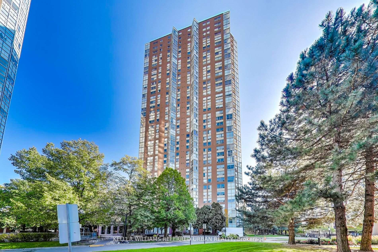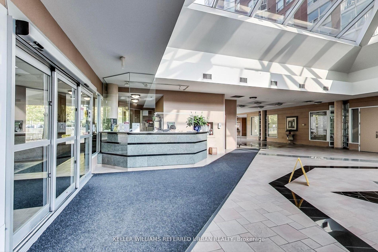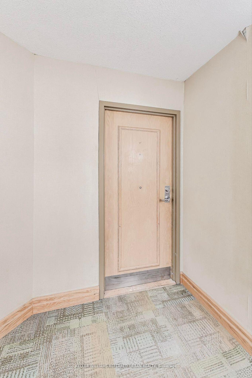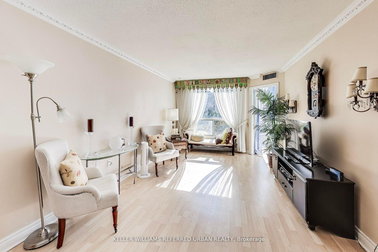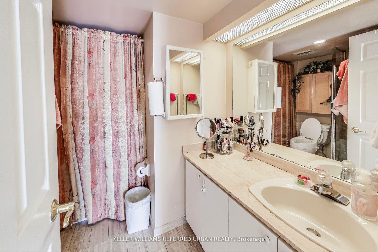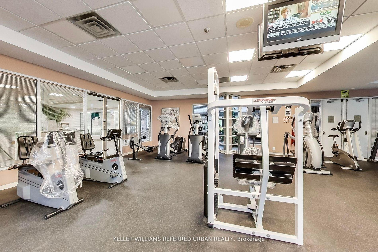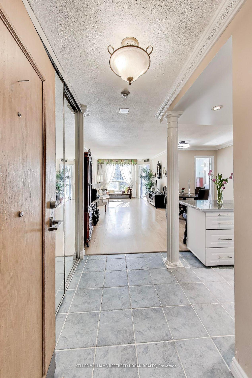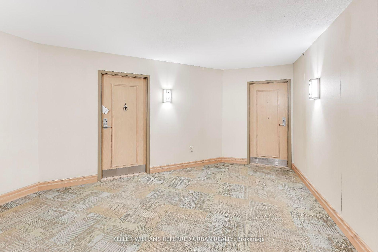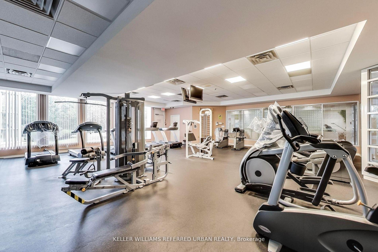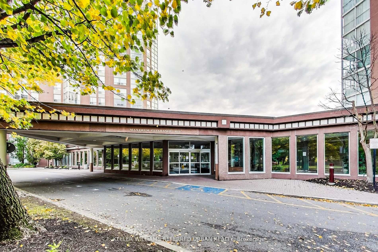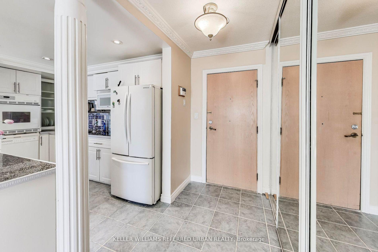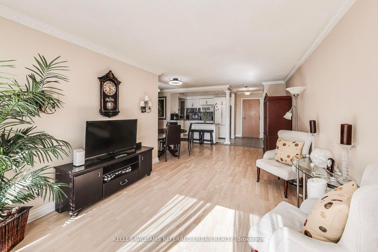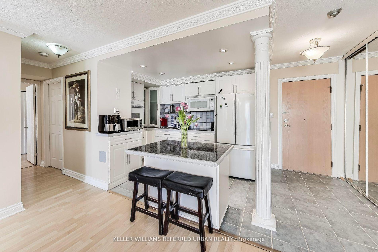$648,800
Available - For Sale
Listing ID: C10477051
5 Concorde Pl , Unit 502, Toronto, M3C 3M8, Ontario
| Located at the DVP & Wynford, this beautiful two-bedroom condo offers a stunning southern view with lots of natural light and boasts a unique find of 2 parking spots. Perfectly suited for young professionals, or as an investment property. This building is located in Concorde Park which is a well-managed complex with an on-site management office. There are numerous amenities in the building including guest suites, swimming pool, an exercise room, party room, squash and tennis courts. The Aga Khan Museum, The Ismaili Centre and the Japanese/Canadian Cultural Centre are all in close proximity along with the Shops at Don Mills. Supermarkets are within walking distance. It is also ideally situated minutes away from the new Eglinton LRT station and steps away from the TTC bus stop. Easy access to the DVP/404/401. |
| Extras: Fridge, Stove and Dishwasher. All Light Fixtures and Window Coverings. Washer and Dryer with Extra Storage Space in Ensuite Laundry Room. 2 parking spots and 1 locker included. |
| Price | $648,800 |
| Taxes: | $2312.00 |
| Maintenance Fee: | 899.08 |
| Address: | 5 Concorde Pl , Unit 502, Toronto, M3C 3M8, Ontario |
| Province/State: | Ontario |
| Condo Corporation No | MTCC |
| Level | 5 |
| Unit No | 2 |
| Directions/Cross Streets: | DVP & WYNFORD |
| Rooms: | 6 |
| Bedrooms: | 2 |
| Bedrooms +: | |
| Kitchens: | 1 |
| Family Room: | N |
| Basement: | None |
| Property Type: | Condo Apt |
| Style: | Apartment |
| Exterior: | Concrete |
| Garage Type: | Underground |
| Garage(/Parking)Space: | 2.00 |
| Drive Parking Spaces: | 2 |
| Park #1 | |
| Parking Spot: | 61 |
| Parking Type: | Owned |
| Legal Description: | 1D |
| Park #2 | |
| Parking Spot: | 70 |
| Parking Type: | Owned |
| Legal Description: | 1D |
| Exposure: | S |
| Balcony: | None |
| Locker: | Exclusive |
| Pet Permited: | Restrict |
| Approximatly Square Footage: | 1000-1199 |
| Building Amenities: | Guest Suites, Gym, Party/Meeting Room, Squash/Racquet Court, Tennis Court, Visitor Parking |
| Maintenance: | 899.08 |
| CAC Included: | Y |
| Water Included: | Y |
| Common Elements Included: | Y |
| Heat Included: | Y |
| Parking Included: | Y |
| Building Insurance Included: | Y |
| Fireplace/Stove: | N |
| Heat Source: | Electric |
| Heat Type: | Forced Air |
| Central Air Conditioning: | Central Air |
| Ensuite Laundry: | Y |
$
%
Years
This calculator is for demonstration purposes only. Always consult a professional
financial advisor before making personal financial decisions.
| Although the information displayed is believed to be accurate, no warranties or representations are made of any kind. |
| KELLER WILLIAMS REFERRED URBAN REALTY |
|
|

Aneta Andrews
Broker
Dir:
416-576-5339
Bus:
905-278-3500
Fax:
1-888-407-8605
| Virtual Tour | Book Showing | Email a Friend |
Jump To:
At a Glance:
| Type: | Condo - Condo Apt |
| Area: | Toronto |
| Municipality: | Toronto |
| Neighbourhood: | Banbury-Don Mills |
| Style: | Apartment |
| Tax: | $2,312 |
| Maintenance Fee: | $899.08 |
| Beds: | 2 |
| Baths: | 2 |
| Garage: | 2 |
| Fireplace: | N |
Locatin Map:
Payment Calculator:

