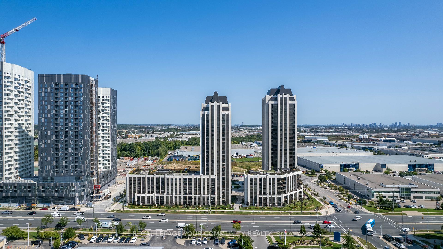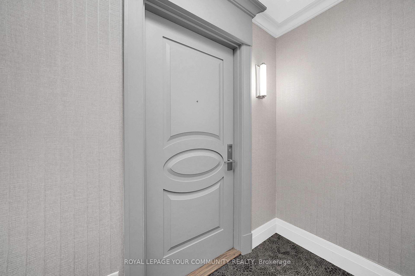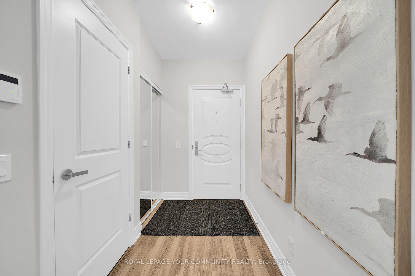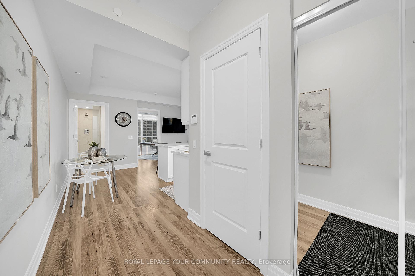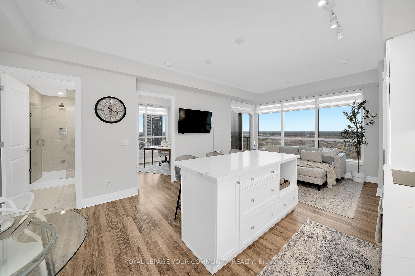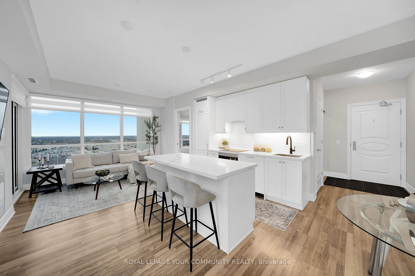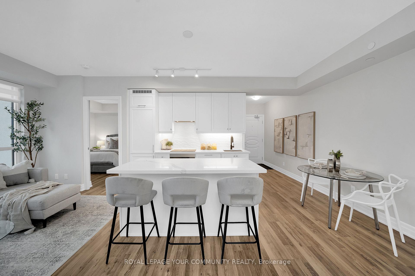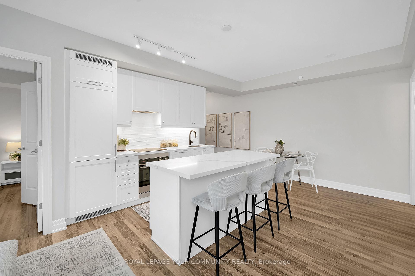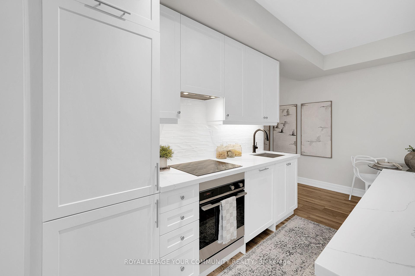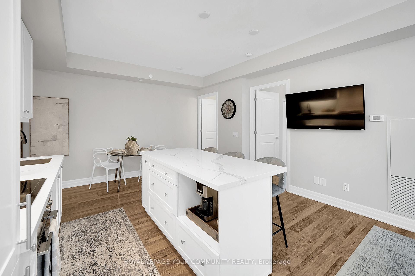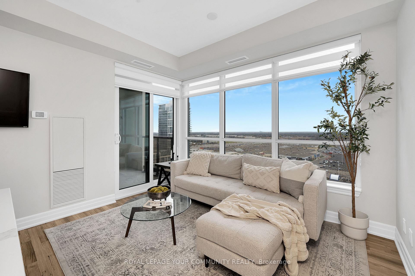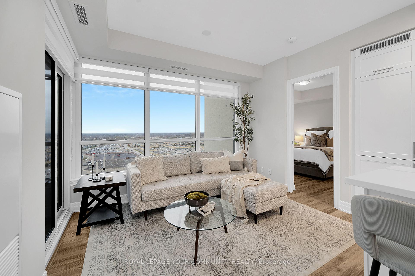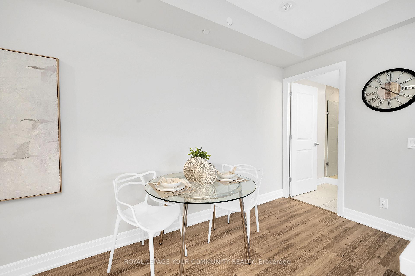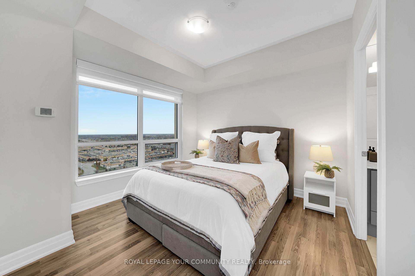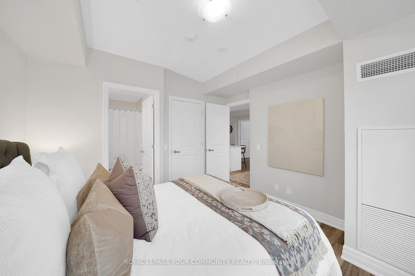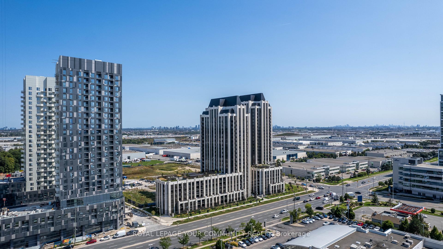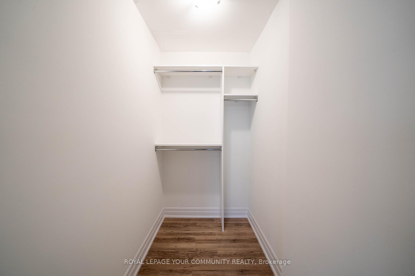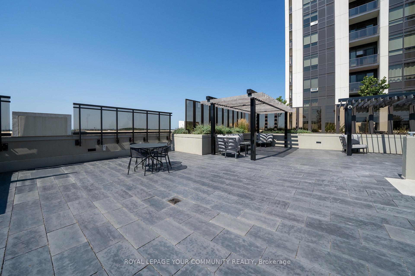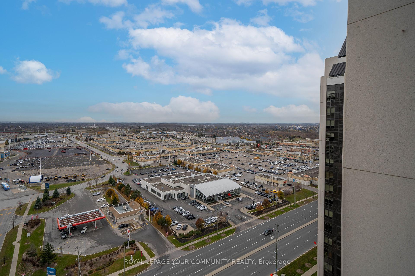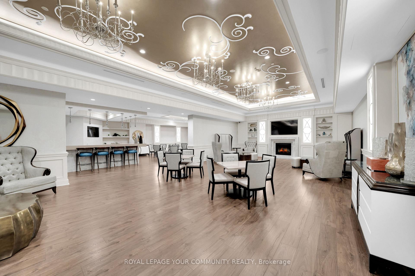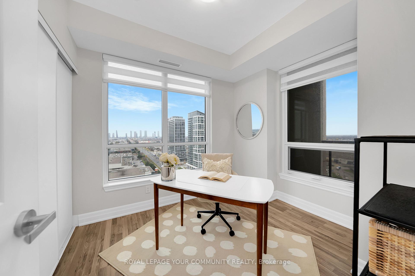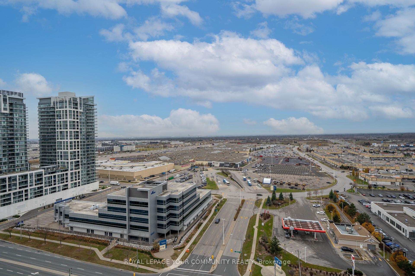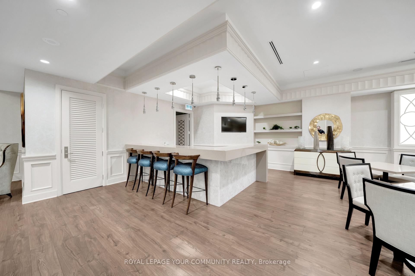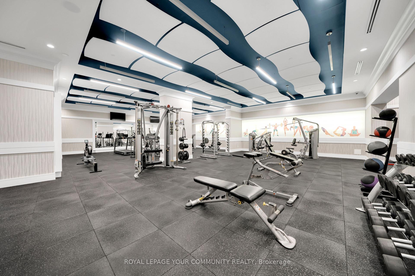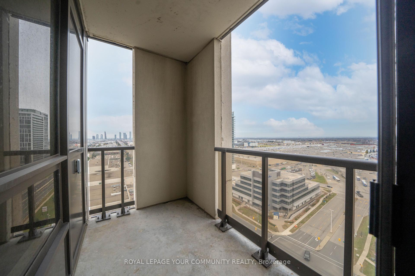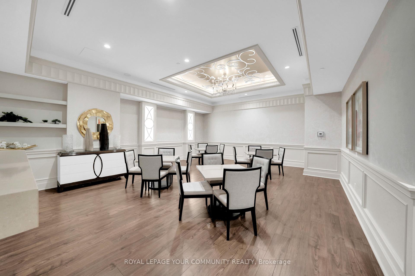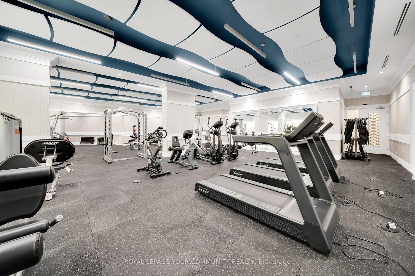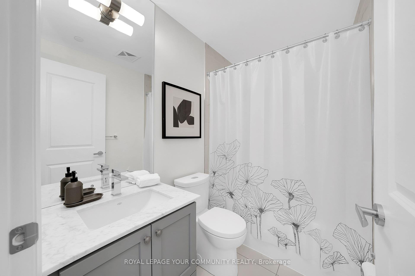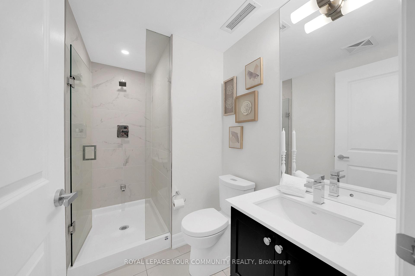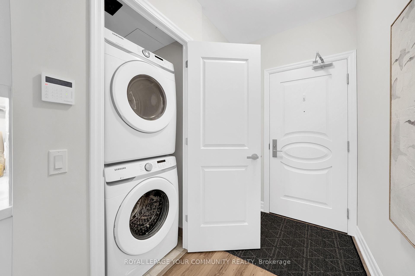$699,999
Available - For Sale
Listing ID: N10441519
9075 Jane St , Unit 1908, Vaughan, L4K 0L7, Ontario
| This pristine 803 sq. ft. condo features 2 bedrooms, 2 bathrooms, 1 underground parking space, and 1 locker. Designed with meticulous attention to detail, this condo boasts premium upgrades, including smooth 9-foot ceilings and a beautifully upgraded kitchen featuring a 6-foot extended island, quartz countertops with double square edges, an upgraded backsplash, under-cabinet lighting, and a stylish upgraded faucet. The primary bedroom offers a custom walk-in closet, providing a luxurious touch. The open-concept layout creates an airy and inviting space, while the full-size front-loading laundry pair adds convenience to everyday living. Step onto your private balcony to enjoy southwest-facing views of the city and unforgettable sunsets. Residents of Park Avenue Towers enjoy top-tier amenities, including a rooftop terrace with BBQs, a guest suite, cinema, party, reading, and billiard rooms, a fully equipped gym, 24-hour concierge service, and ample visitor parking. |
| Price | $699,999 |
| Taxes: | $2794.28 |
| Maintenance Fee: | 540.32 |
| Address: | 9075 Jane St , Unit 1908, Vaughan, L4K 0L7, Ontario |
| Province/State: | Ontario |
| Condo Corporation No | YRSCC |
| Level | 18 |
| Unit No | 2 |
| Locker No | 126 |
| Directions/Cross Streets: | Jane & Rutherford |
| Rooms: | 6 |
| Bedrooms: | 2 |
| Bedrooms +: | |
| Kitchens: | 1 |
| Family Room: | N |
| Basement: | None |
| Approximatly Age: | 0-5 |
| Property Type: | Condo Apt |
| Style: | Apartment |
| Exterior: | Other |
| Garage Type: | Underground |
| Garage(/Parking)Space: | 1.00 |
| Drive Parking Spaces: | 0 |
| Park #1 | |
| Parking Type: | Owned |
| Legal Description: | P3 A105 |
| Exposure: | Sw |
| Balcony: | Open |
| Locker: | Owned |
| Pet Permited: | Restrict |
| Approximatly Age: | 0-5 |
| Approximatly Square Footage: | 800-899 |
| Building Amenities: | Exercise Room, Games Room, Guest Suites, Gym, Rooftop Deck/Garden, Visitor Parking |
| Property Features: | Clear View, Electric Car Charg, Hospital, Library, Park, Public Transit |
| Maintenance: | 540.32 |
| CAC Included: | Y |
| Water Included: | Y |
| Common Elements Included: | Y |
| Heat Included: | Y |
| Building Insurance Included: | Y |
| Fireplace/Stove: | N |
| Heat Source: | Gas |
| Heat Type: | Forced Air |
| Central Air Conditioning: | Central Air |
| Ensuite Laundry: | Y |
$
%
Years
This calculator is for demonstration purposes only. Always consult a professional
financial advisor before making personal financial decisions.
| Although the information displayed is believed to be accurate, no warranties or representations are made of any kind. |
| ROYAL LEPAGE YOUR COMMUNITY REALTY |
|
|

Aneta Andrews
Broker
Dir:
416-576-5339
Bus:
905-278-3500
Fax:
1-888-407-8605
| Book Showing | Email a Friend |
Jump To:
At a Glance:
| Type: | Condo - Condo Apt |
| Area: | York |
| Municipality: | Vaughan |
| Neighbourhood: | Concord |
| Style: | Apartment |
| Approximate Age: | 0-5 |
| Tax: | $2,794.28 |
| Maintenance Fee: | $540.32 |
| Beds: | 2 |
| Baths: | 2 |
| Garage: | 1 |
| Fireplace: | N |
Locatin Map:
Payment Calculator:

