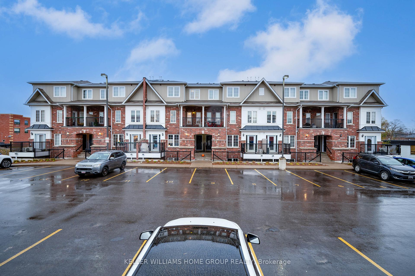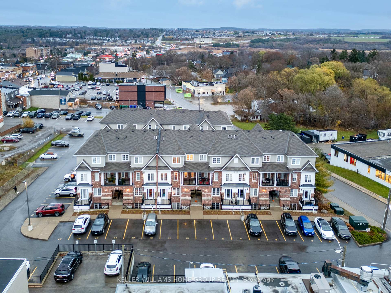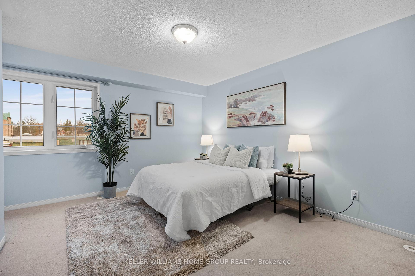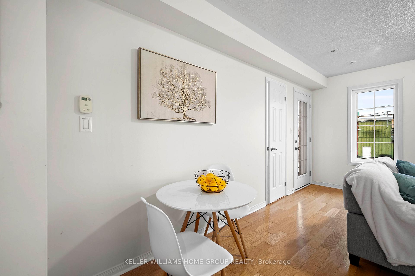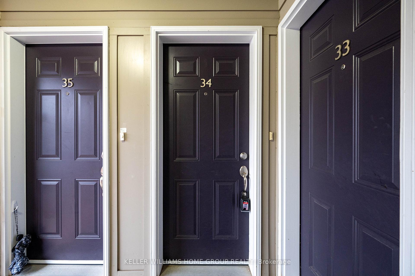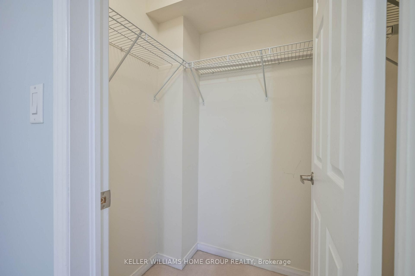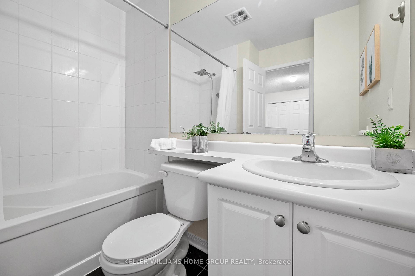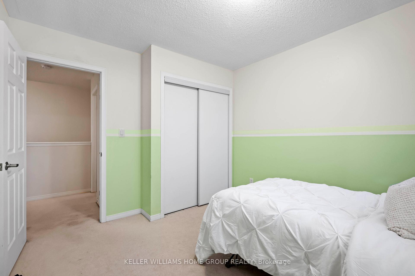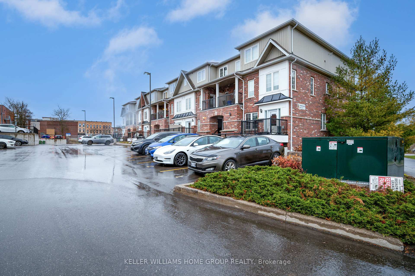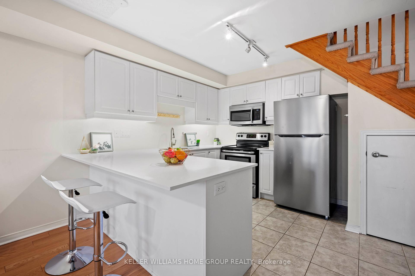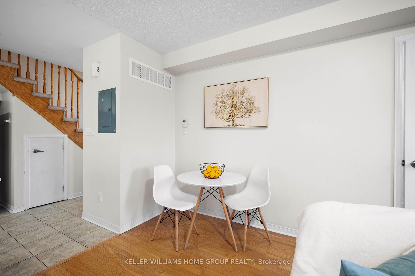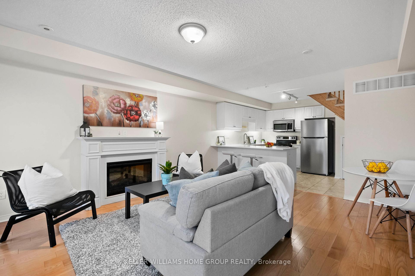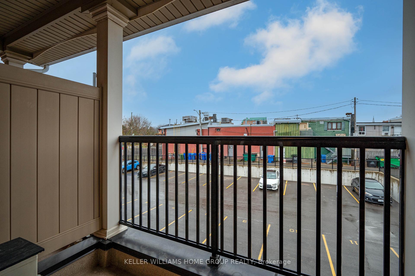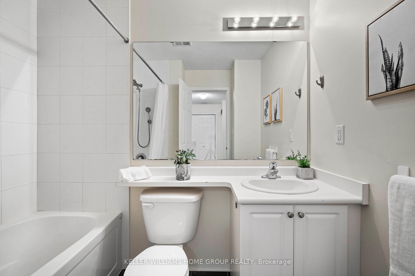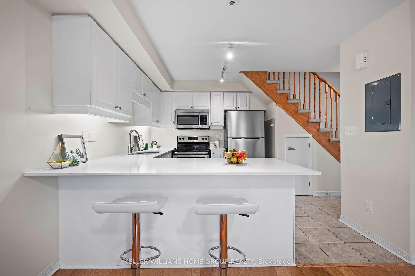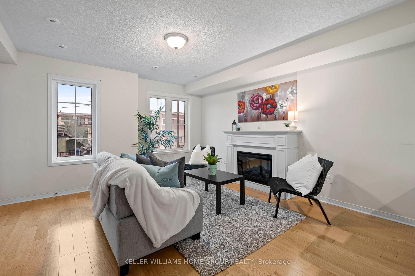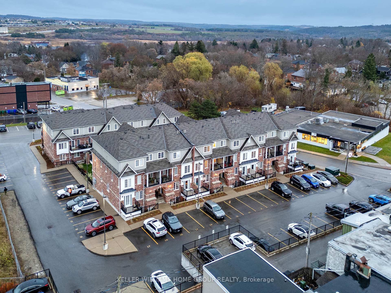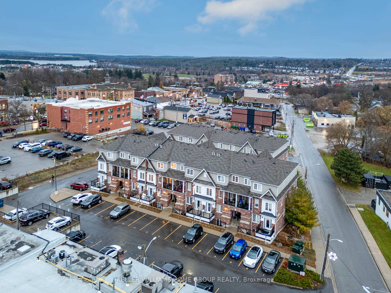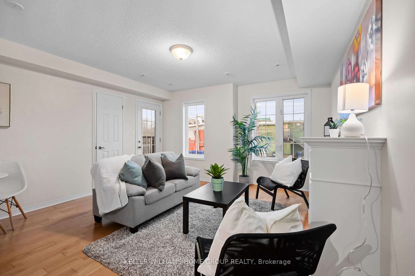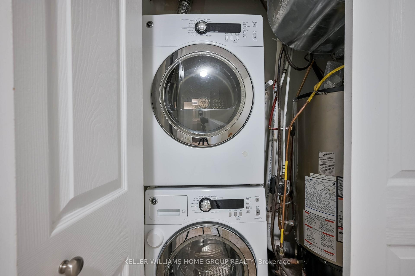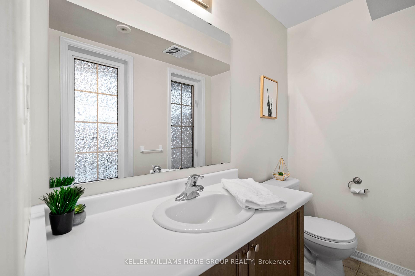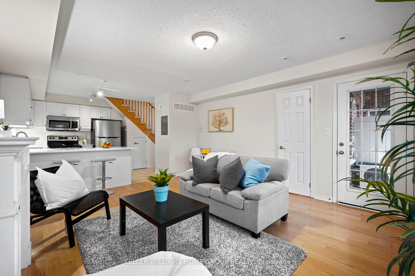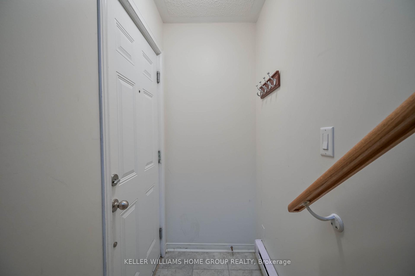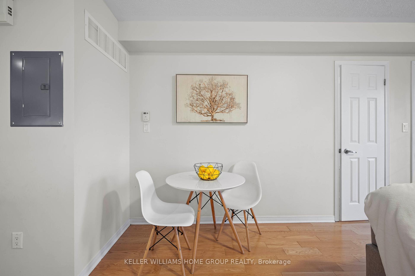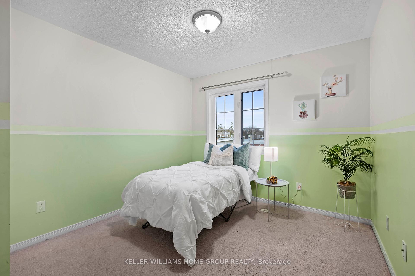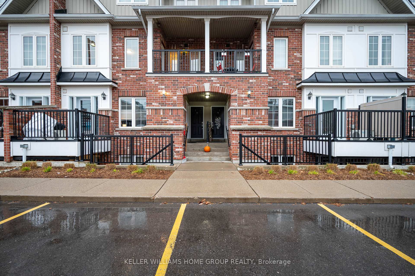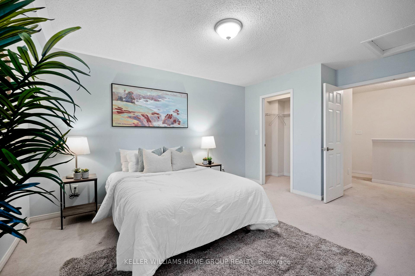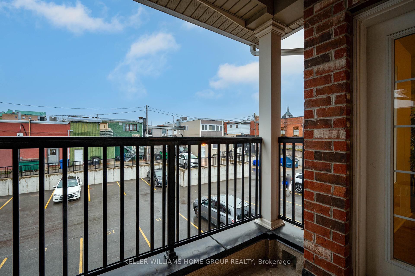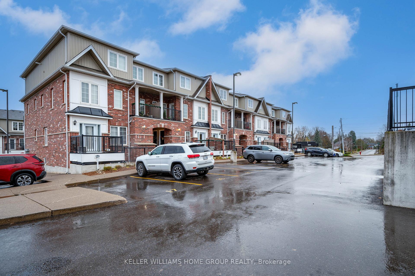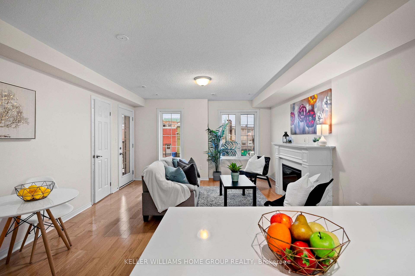$549,900
Available - For Sale
Listing ID: W10442842
5 Armstrong St , Unit 34, Orangeville, L9W 0C5, Ontario
| Welcome to this stunning stacked townhome in the heart of beautiful Orangeville, Ontario! This fabulous Rockefeller model boasts a bright, open-concept layout designed for both comfort and style. The upgraded kitchen showcases sleek stainless steel appliances, stone quartz countertops, and a convenient breakfast bar. The spacious living and dining area is adorned with elegant hardwood floors, an electric fireplace, and a walkout to a charming covered balcony. The main floor also features a convenient 2-piece powder room. Upstairs, the large primary bedroom offers a walk-in closet, while the second bedroom provides ample space and versatility. A stylish 4-piece main bathroom and a stacked washer and dryer, conveniently located on the second floor, add to the home's functionality. Ideally situated in a prime downtown location, this property seamlessly combines modern upgrades with timeless charm. Lets get you in for a peek! |
| Price | $549,900 |
| Taxes: | $3571.00 |
| Maintenance Fee: | 311.49 |
| Address: | 5 Armstrong St , Unit 34, Orangeville, L9W 0C5, Ontario |
| Province/State: | Ontario |
| Condo Corporation No | none |
| Level | 3 |
| Unit No | 15 |
| Directions/Cross Streets: | Broadway and Mill Street |
| Rooms: | 7 |
| Bedrooms: | 2 |
| Bedrooms +: | |
| Kitchens: | 1 |
| Family Room: | N |
| Basement: | None |
| Property Type: | Condo Townhouse |
| Style: | Stacked Townhse |
| Exterior: | Vinyl Siding |
| Garage Type: | None |
| Garage(/Parking)Space: | 0.00 |
| Drive Parking Spaces: | 1 |
| Park #1 | |
| Parking Type: | Exclusive |
| Exposure: | E |
| Balcony: | Open |
| Locker: | None |
| Pet Permited: | Restrict |
| Approximatly Square Footage: | 1200-1399 |
| Maintenance: | 311.49 |
| Common Elements Included: | Y |
| Fireplace/Stove: | Y |
| Heat Source: | Gas |
| Heat Type: | Forced Air |
| Central Air Conditioning: | Central Air |
$
%
Years
This calculator is for demonstration purposes only. Always consult a professional
financial advisor before making personal financial decisions.
| Although the information displayed is believed to be accurate, no warranties or representations are made of any kind. |
| KELLER WILLIAMS HOME GROUP REALTY |
|
|

Aneta Andrews
Broker
Dir:
416-576-5339
Bus:
905-278-3500
Fax:
1-888-407-8605
| Virtual Tour | Book Showing | Email a Friend |
Jump To:
At a Glance:
| Type: | Condo - Condo Townhouse |
| Area: | Dufferin |
| Municipality: | Orangeville |
| Neighbourhood: | Orangeville |
| Style: | Stacked Townhse |
| Tax: | $3,571 |
| Maintenance Fee: | $311.49 |
| Beds: | 2 |
| Baths: | 2 |
| Fireplace: | Y |
Locatin Map:
Payment Calculator:

