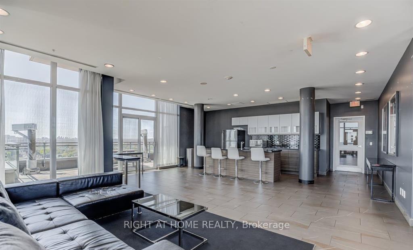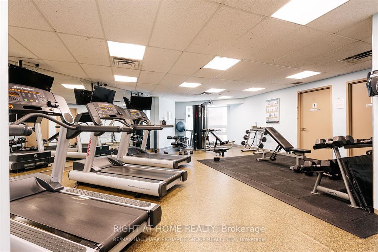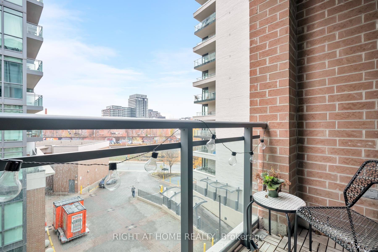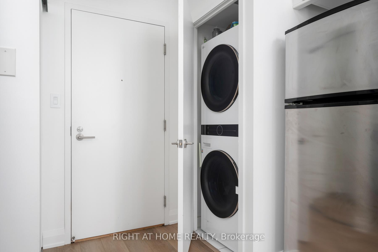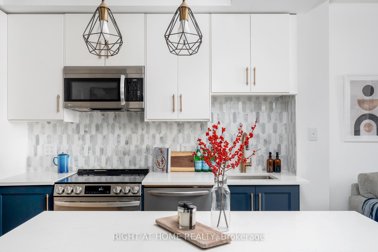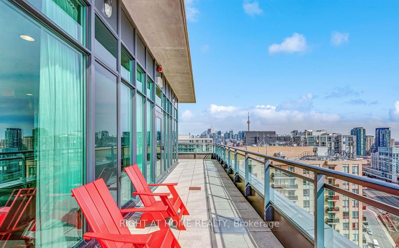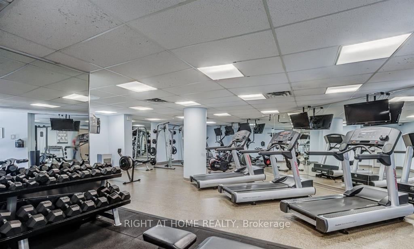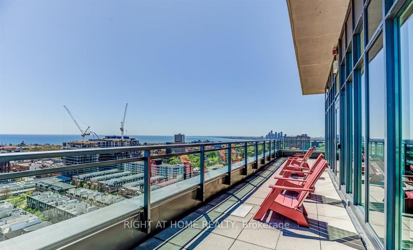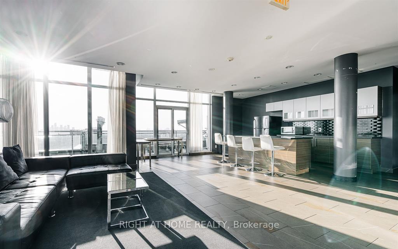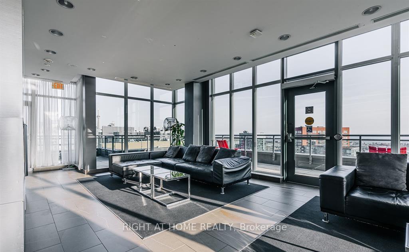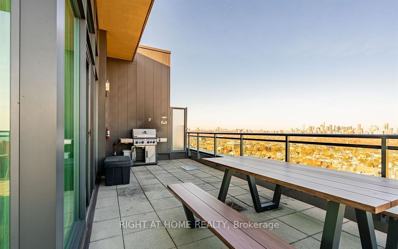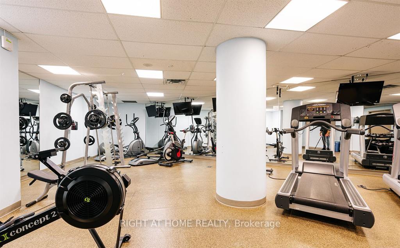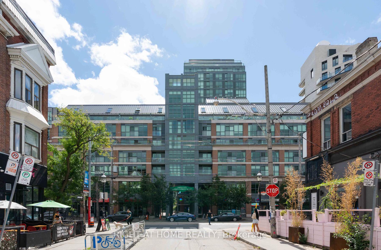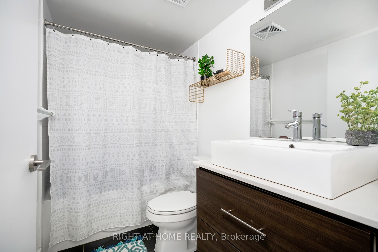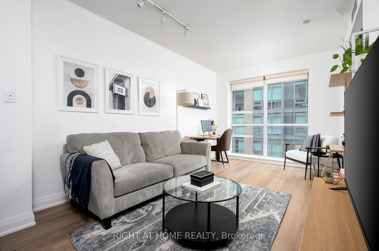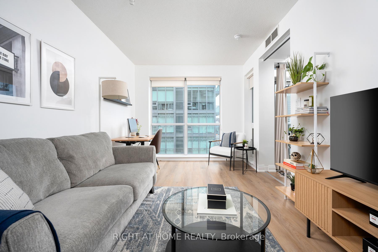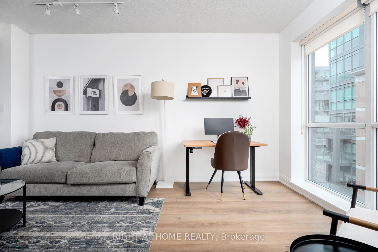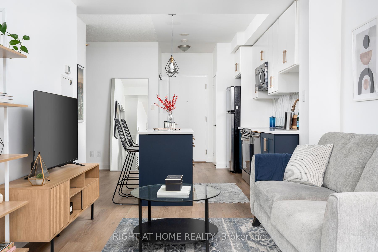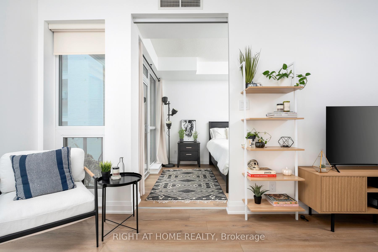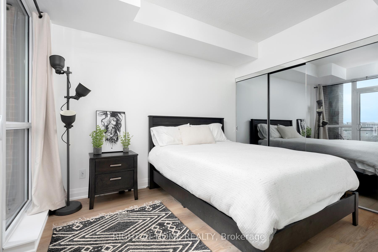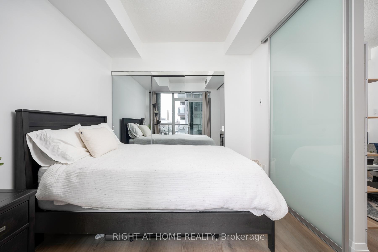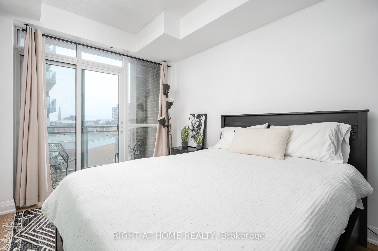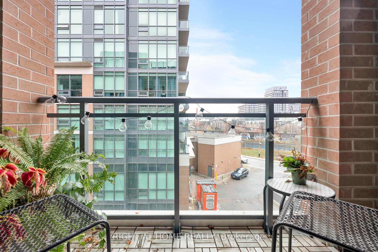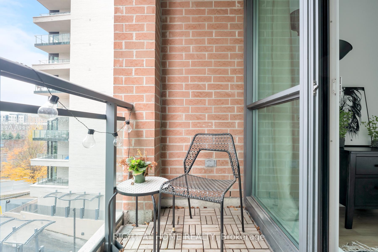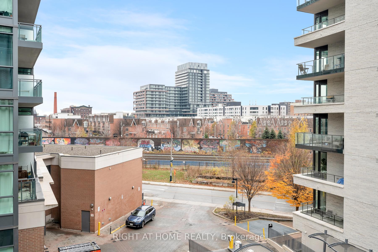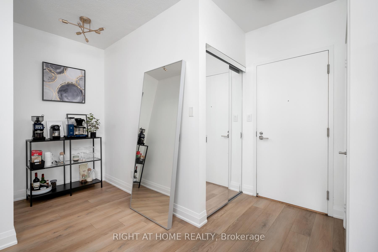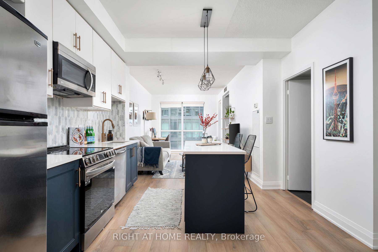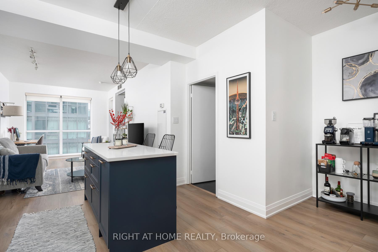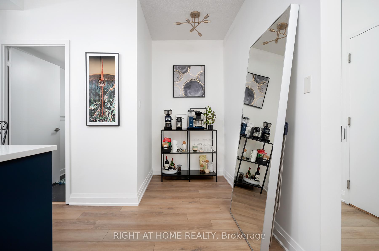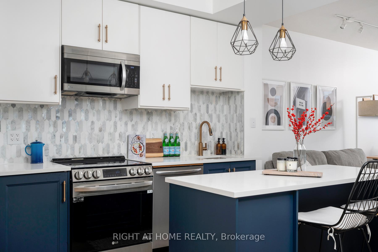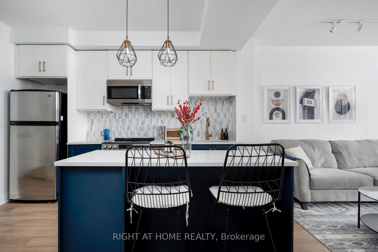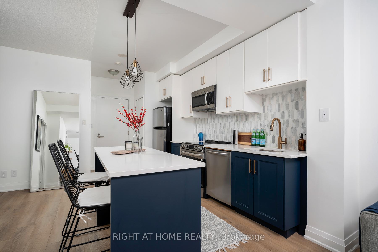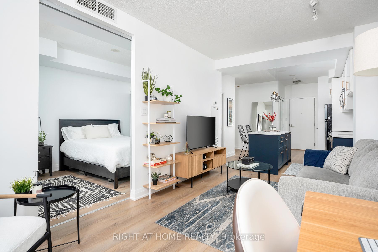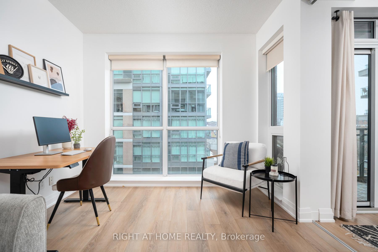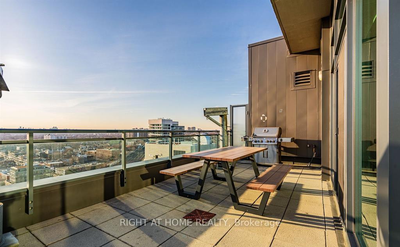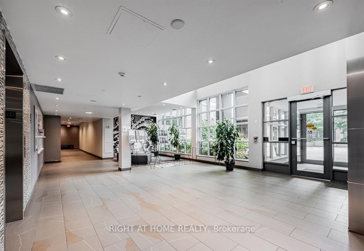$668,888
Available - For Sale
Listing ID: C10442534
1169 Queen St West , Unit 502, Toronto, M6J 0A4, Ontario
| Welcome to Bohemian Embassy condos in the Heart of Vibrant Queen Street West. This Bright South-Facing, Turnkey, Tastefully Renovated, 1 Bedroom and Den Unit Layout is Rarely Offered. Perfect for the Home Chef & Entertainer - New Modern Kitchen w Soft-Close Cabinets & Drawers with Many Features incl: New Full Size Kitchen Appliances, Caesarstone Countertops, Large Chef's Island with Tons of Countertop Space and Storage, Luxury Richelieu Kitchen Hardware and Moen Faucet. Brand New Wide Plank Flooring and New Baseboards. Freshly Painted Throughout. New Full Size LG Washer & Dryer. Smart Home Features Include Dimmable and Hue-Changing LED Lights and Smart App Enabled Laundry and Stove. Convenience at Your Doorstep! Steps to TTC streetcar, Toronto's Best Restaurants, Bars, Coffee Shops, Ossington, Parks (Trinity Bellwoods & Stanley Park), Liberty Village (GO Station & Future Ontario Line TTC Subway), Grocery Store, Waterfront, Billy Bishop Airport, St Joseph Hospital, Gardiner Expressway. |
| Extras: Includes 1 Parking & 1 Locker. Live in the Well Managed, Low-Rise Boutique Tower of the 2 Condos. Amenities include 24Hr Concierge, Gym, Steam Room, Rooftop Lake View Party Room & Terrace w BBQs, Media Room, Bike Storage, Visitor Parking. |
| Price | $668,888 |
| Taxes: | $2646.57 |
| Maintenance Fee: | 574.76 |
| Address: | 1169 Queen St West , Unit 502, Toronto, M6J 0A4, Ontario |
| Province/State: | Ontario |
| Condo Corporation No | TSCC |
| Level | 5 |
| Unit No | 2 |
| Directions/Cross Streets: | Queen St W & Dufferin St |
| Rooms: | 4 |
| Bedrooms: | 1 |
| Bedrooms +: | 1 |
| Kitchens: | 1 |
| Family Room: | N |
| Basement: | None |
| Approximatly Age: | 11-15 |
| Property Type: | Condo Apt |
| Style: | Apartment |
| Exterior: | Brick, Concrete |
| Garage Type: | Underground |
| Garage(/Parking)Space: | 1.00 |
| Drive Parking Spaces: | 0 |
| Park #1 | |
| Parking Spot: | 45 |
| Parking Type: | Owned |
| Legal Description: | P2 |
| Exposure: | S |
| Balcony: | Open |
| Locker: | Owned |
| Pet Permited: | Restrict |
| Approximatly Age: | 11-15 |
| Approximatly Square Footage: | 600-699 |
| Building Amenities: | Bike Storage, Concierge, Gym, Party/Meeting Room, Rooftop Deck/Garden, Visitor Parking |
| Property Features: | Hospital, Lake Access, Park, Public Transit, Rec Centre, School |
| Maintenance: | 574.76 |
| CAC Included: | Y |
| Water Included: | Y |
| Common Elements Included: | Y |
| Heat Included: | Y |
| Parking Included: | Y |
| Building Insurance Included: | Y |
| Fireplace/Stove: | N |
| Heat Source: | Gas |
| Heat Type: | Forced Air |
| Central Air Conditioning: | Central Air |
$
%
Years
This calculator is for demonstration purposes only. Always consult a professional
financial advisor before making personal financial decisions.
| Although the information displayed is believed to be accurate, no warranties or representations are made of any kind. |
| RIGHT AT HOME REALTY |
|
|

Aneta Andrews
Broker
Dir:
416-576-5339
Bus:
905-278-3500
Fax:
1-888-407-8605
| Virtual Tour | Book Showing | Email a Friend |
Jump To:
At a Glance:
| Type: | Condo - Condo Apt |
| Area: | Toronto |
| Municipality: | Toronto |
| Neighbourhood: | Little Portugal |
| Style: | Apartment |
| Approximate Age: | 11-15 |
| Tax: | $2,646.57 |
| Maintenance Fee: | $574.76 |
| Beds: | 1+1 |
| Baths: | 1 |
| Garage: | 1 |
| Fireplace: | N |
Locatin Map:
Payment Calculator:

