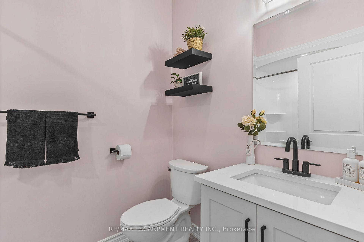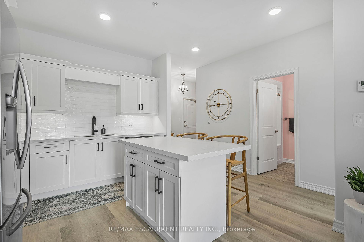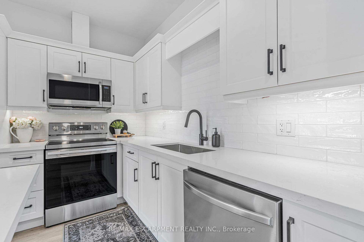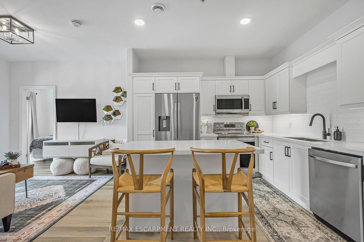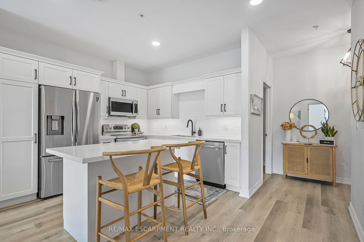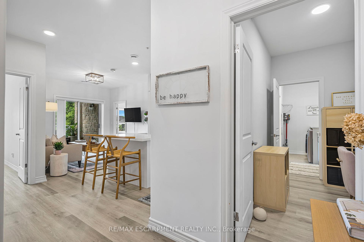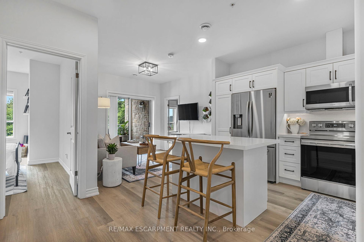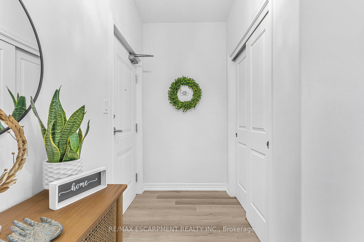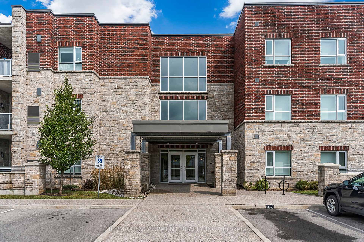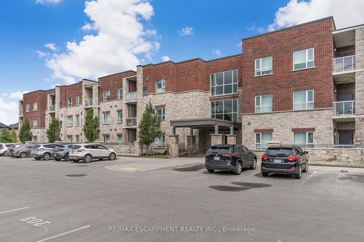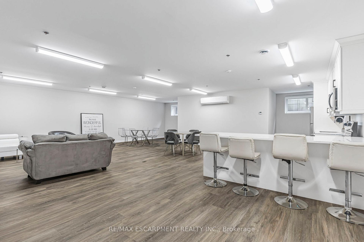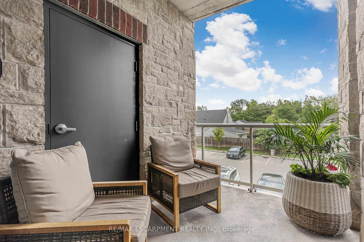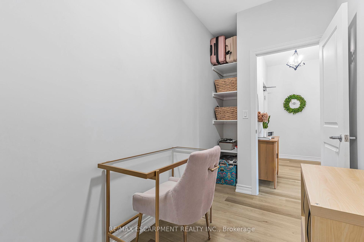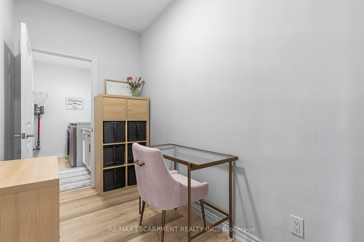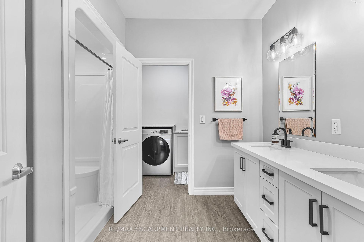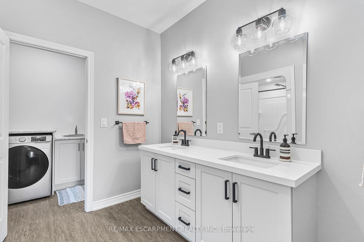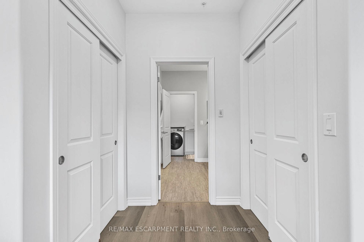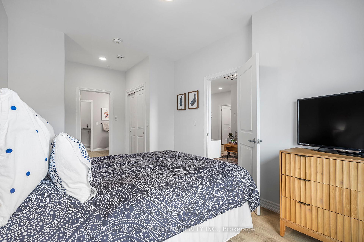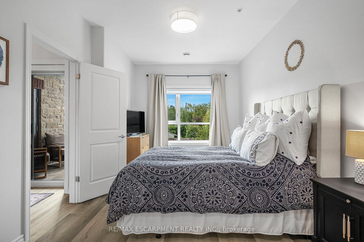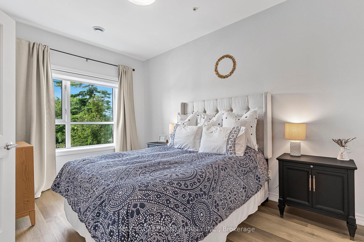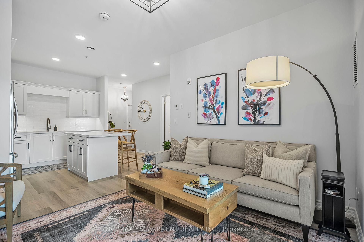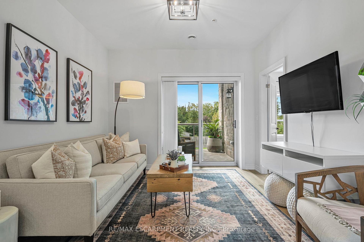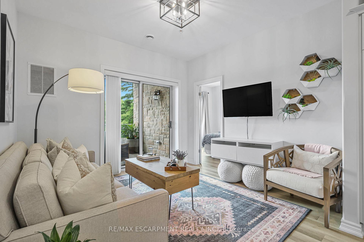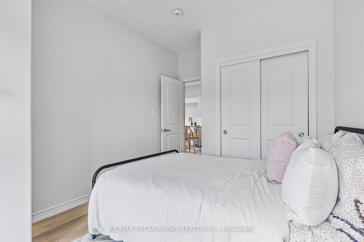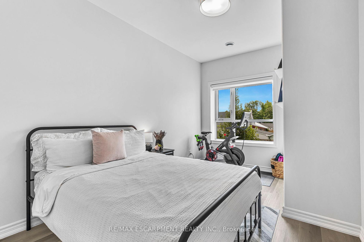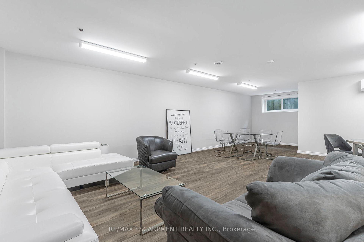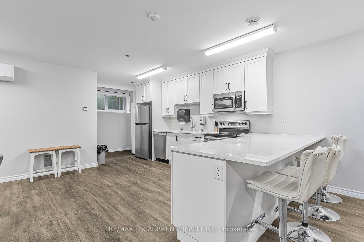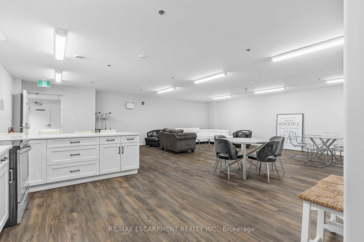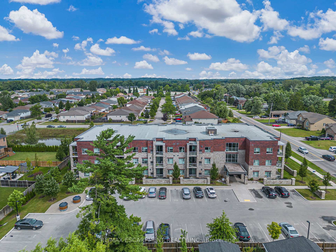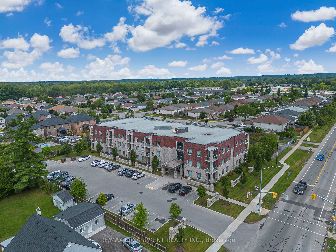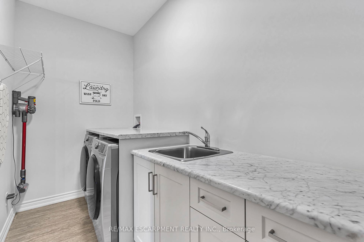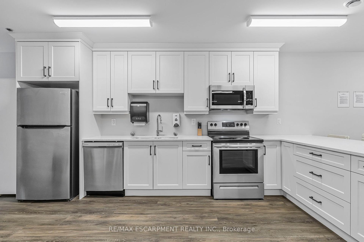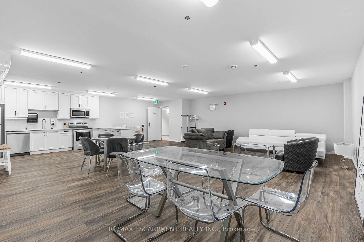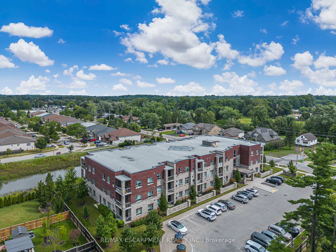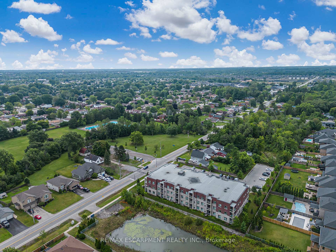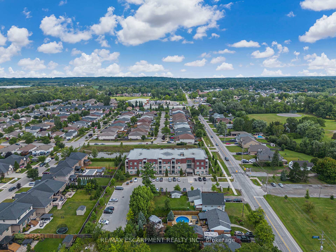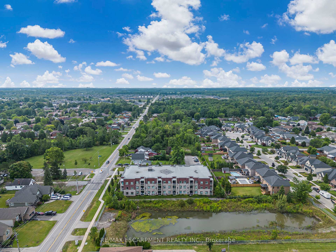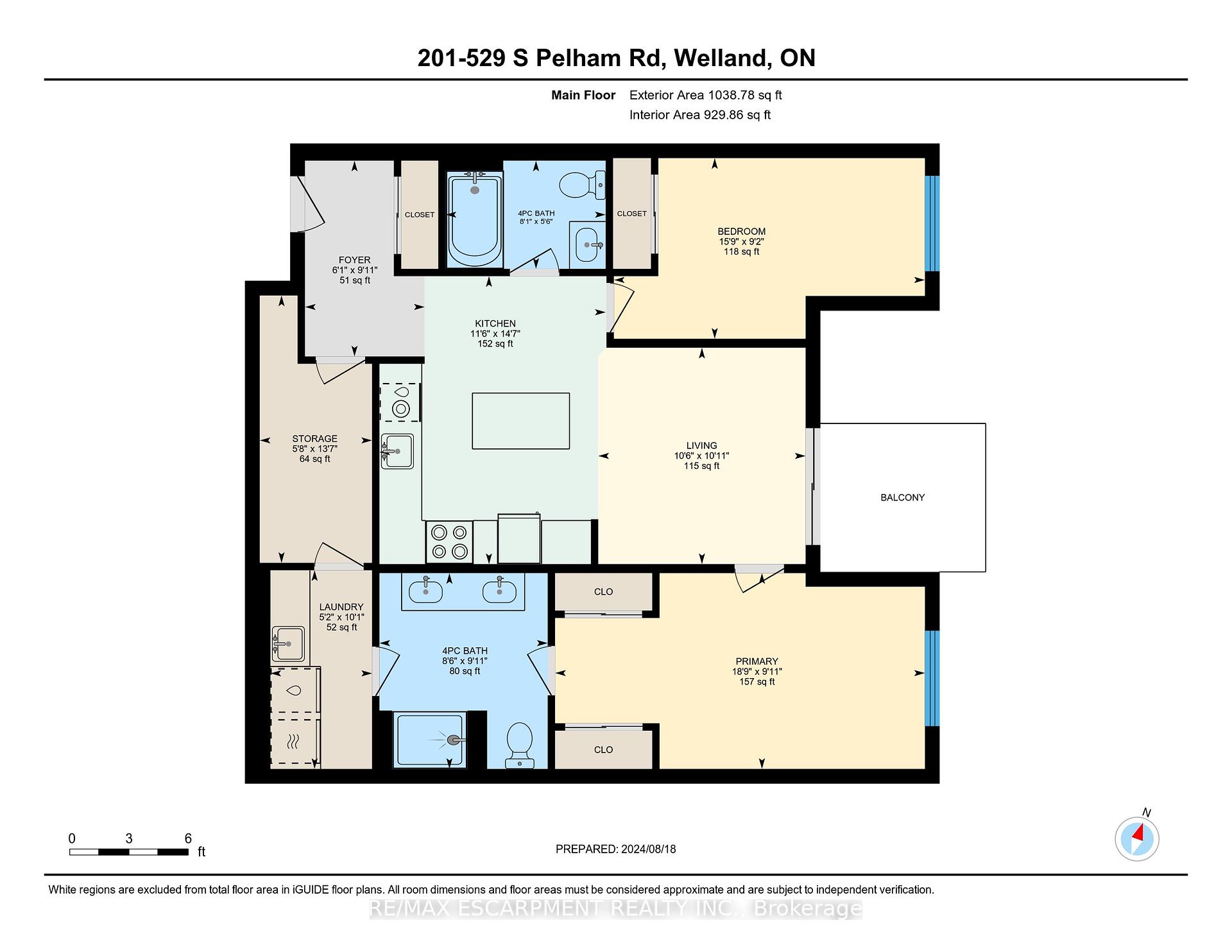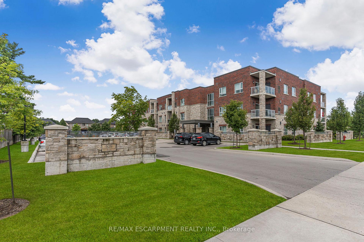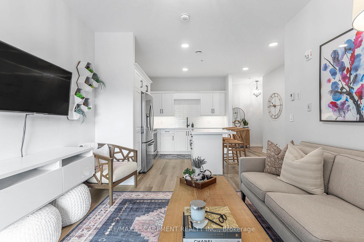$569,900
Available - For Sale
Listing ID: X9262187
529 South Pelham Rd , Unit 201, Welland, L3C 0H7, Ontario
| Absolutely stunning 2 bedroom, 2 bathroom condo with high end finishes throughout! Built in 2020, this 1,100 square foot condo features only the best finishes for you to enjoy. With quick access to both the Fonthill & Welland downtown cores, you have all the amenities you need. The open concept floor plan ensures you can entertain easily, while the party room in the building allows flexibility to host larger events. The stunning kitchen boasts white cabinetry, an elegant island with breakfast bar, quartz countertops, modern ceramic tile backsplash & under cabinet lighting. The primary bedroom will surely impress with his & her closets & an oversized 4 piece ensuite. The ensuite bathroom presents a walk-in shower with a light, a quartz countertop, double undermount sinks & vinyl tile flooring. The 2nd bedroom includes a double closet. 4pc bathroom includes vinyl tile flooring, a tub/shower combination & vanity with a quartz countertop. The flex space is perfect for a home based office. |
| Price | $569,900 |
| Taxes: | $4040.90 |
| Maintenance Fee: | 507.00 |
| Address: | 529 South Pelham Rd , Unit 201, Welland, L3C 0H7, Ontario |
| Province/State: | Ontario |
| Condo Corporation No | NSSCP |
| Level | 2 |
| Unit No | 1 |
| Directions/Cross Streets: | Prince Charles |
| Rooms: | 9 |
| Bedrooms: | 2 |
| Bedrooms +: | |
| Kitchens: | 1 |
| Family Room: | N |
| Basement: | None |
| Approximatly Age: | 0-5 |
| Property Type: | Condo Apt |
| Style: | Apartment |
| Exterior: | Brick, Stone |
| Garage Type: | None |
| Garage(/Parking)Space: | 0.00 |
| Drive Parking Spaces: | 1 |
| Park #1 | |
| Parking Type: | Owned |
| Exposure: | S |
| Balcony: | Terr |
| Locker: | Owned |
| Pet Permited: | Restrict |
| Retirement Home: | N |
| Approximatly Age: | 0-5 |
| Approximatly Square Footage: | 1000-1199 |
| Building Amenities: | Party/Meeting Room, Visitor Parking |
| Property Features: | Golf, Library, Park, Public Transit, Rec Centre, School |
| Maintenance: | 507.00 |
| Water Included: | Y |
| Common Elements Included: | Y |
| Parking Included: | Y |
| Building Insurance Included: | Y |
| Fireplace/Stove: | N |
| Heat Source: | Electric |
| Heat Type: | Forced Air |
| Central Air Conditioning: | Central Air |
| Laundry Level: | Main |
| Elevator Lift: | N |
$
%
Years
This calculator is for demonstration purposes only. Always consult a professional
financial advisor before making personal financial decisions.
| Although the information displayed is believed to be accurate, no warranties or representations are made of any kind. |
| RE/MAX ESCARPMENT REALTY INC. |
|
|

Aneta Andrews
Broker
Dir:
416-576-5339
Bus:
905-278-3500
Fax:
1-888-407-8605
| Virtual Tour | Book Showing | Email a Friend |
Jump To:
At a Glance:
| Type: | Condo - Condo Apt |
| Area: | Niagara |
| Municipality: | Welland |
| Style: | Apartment |
| Approximate Age: | 0-5 |
| Tax: | $4,040.9 |
| Maintenance Fee: | $507 |
| Beds: | 2 |
| Baths: | 2 |
| Fireplace: | N |
Locatin Map:
Payment Calculator:

