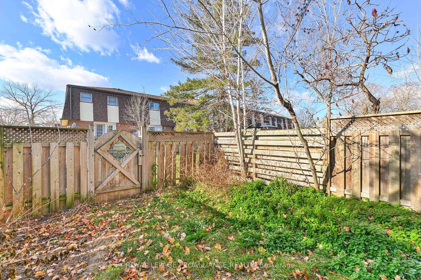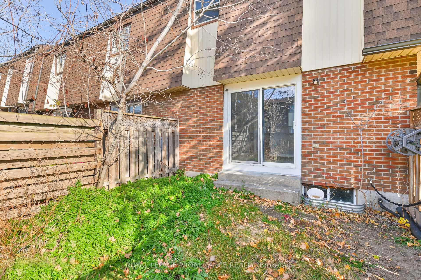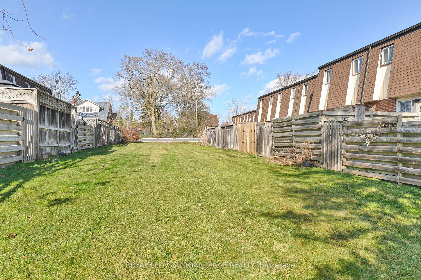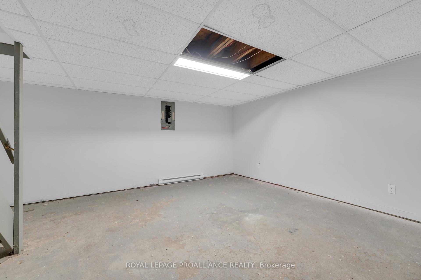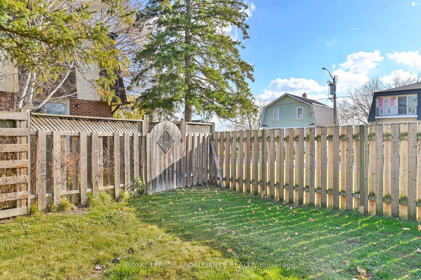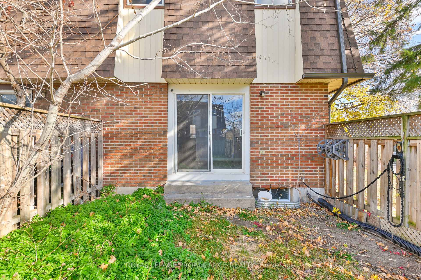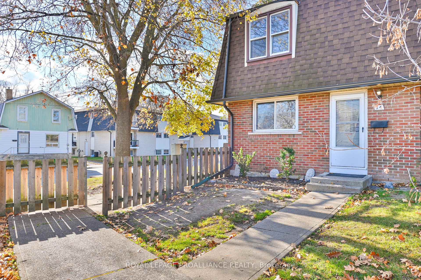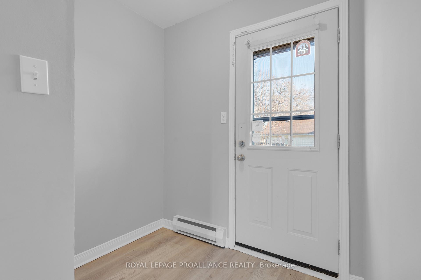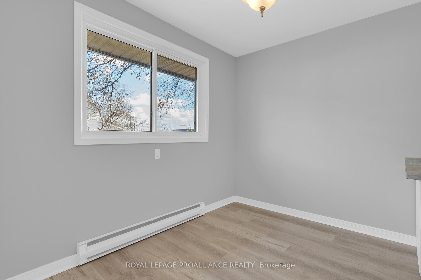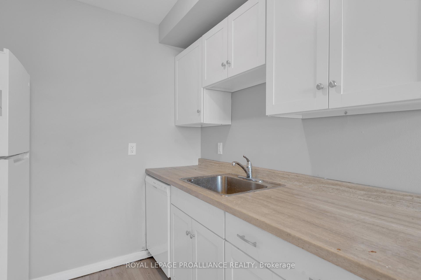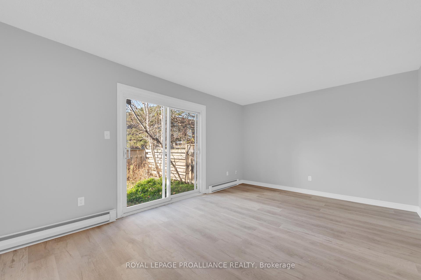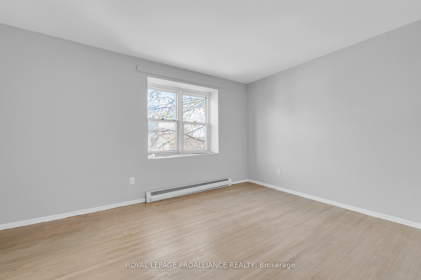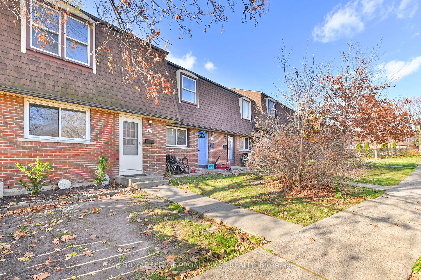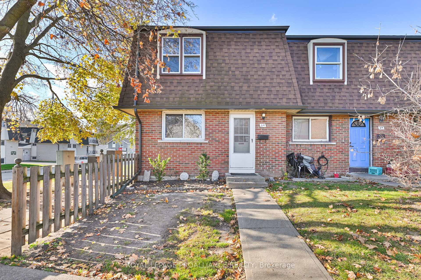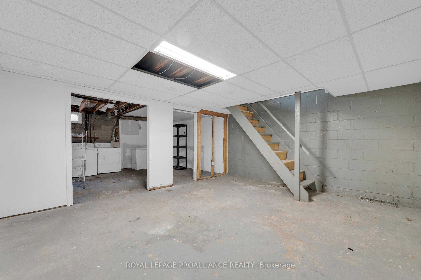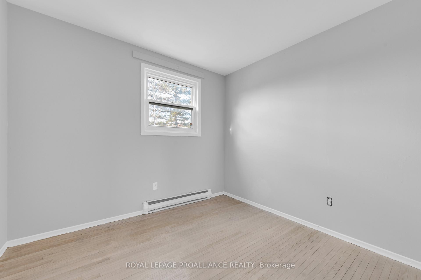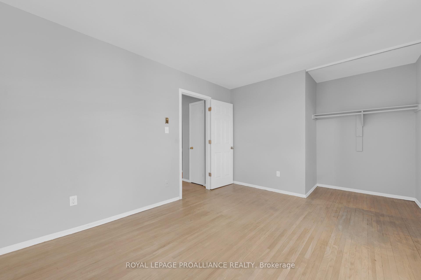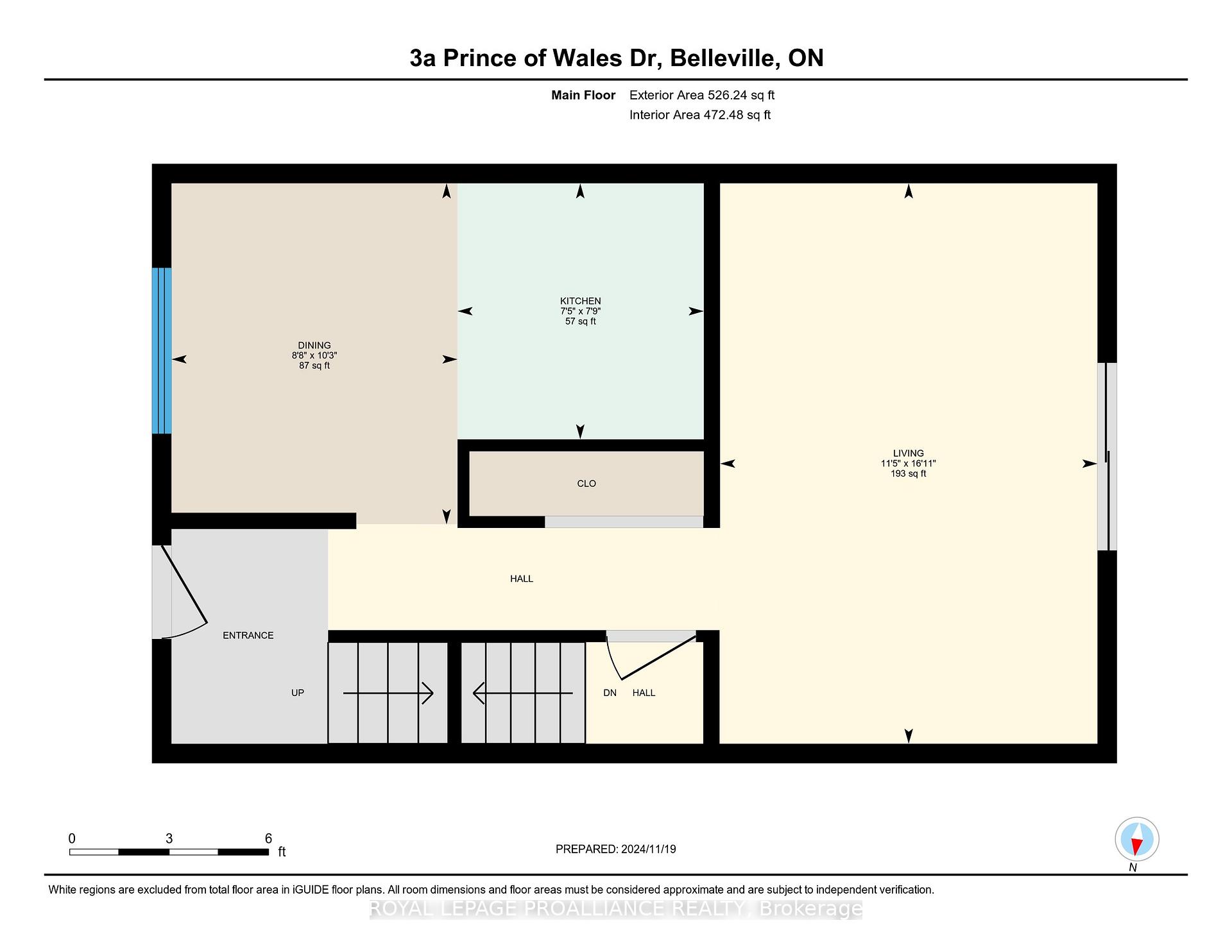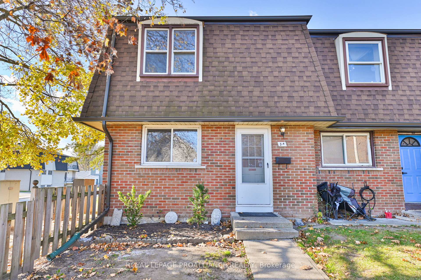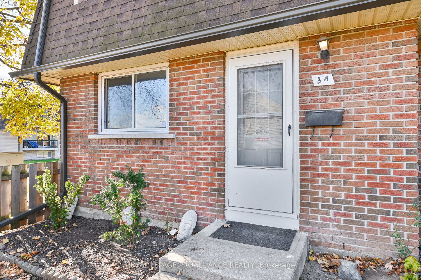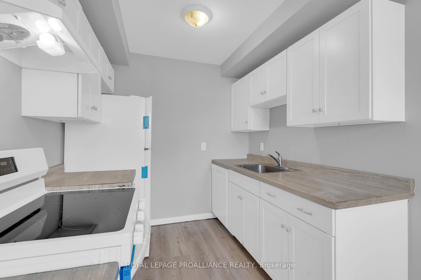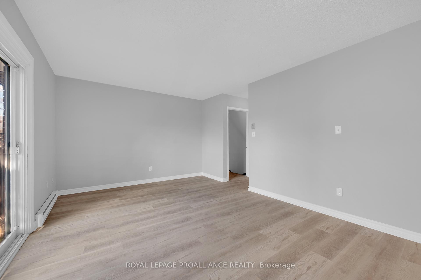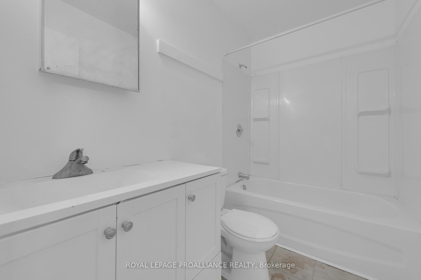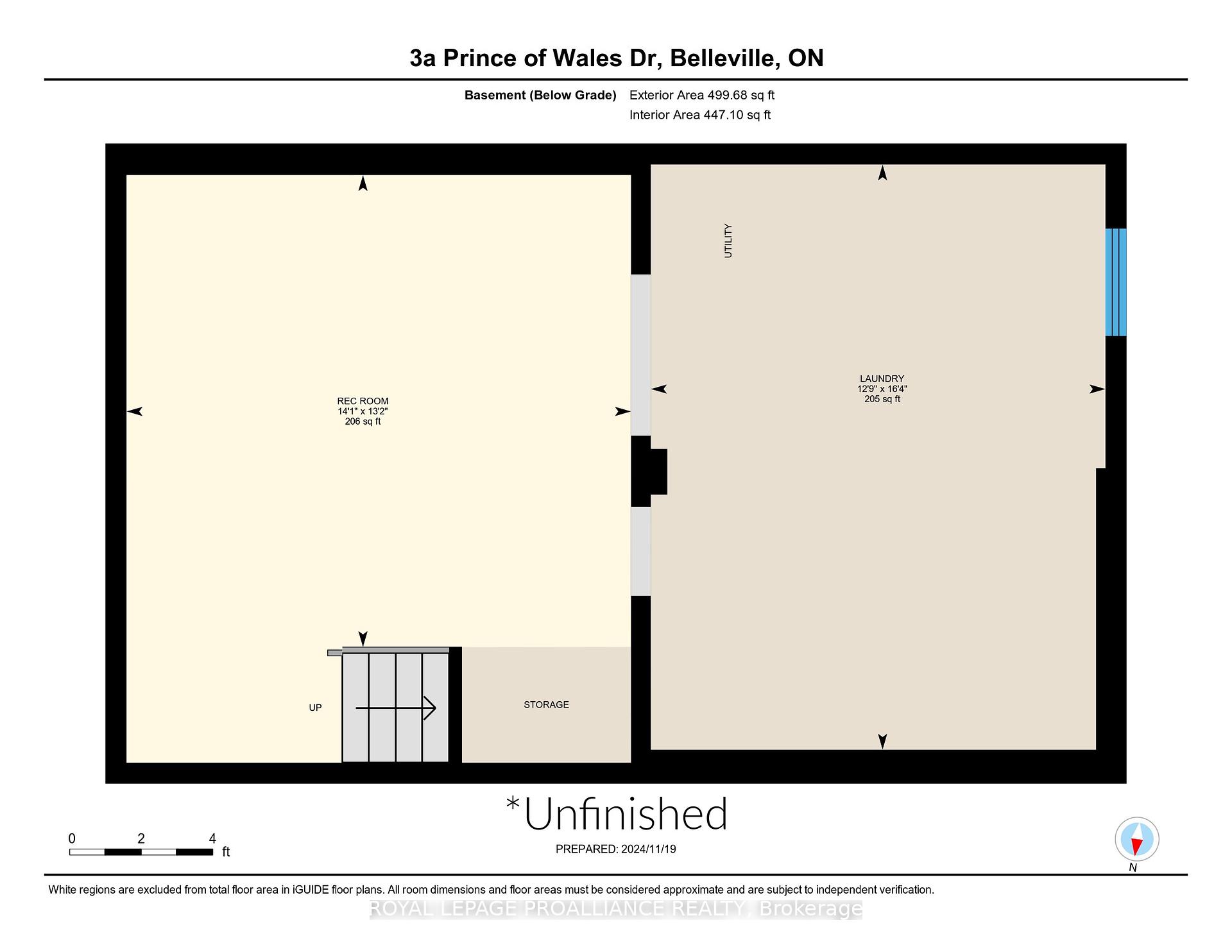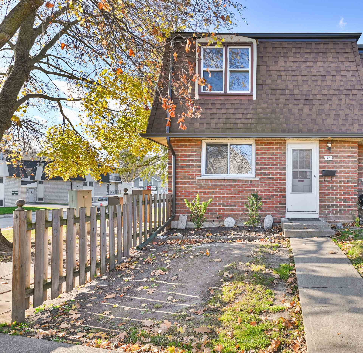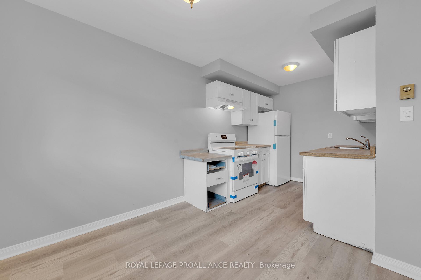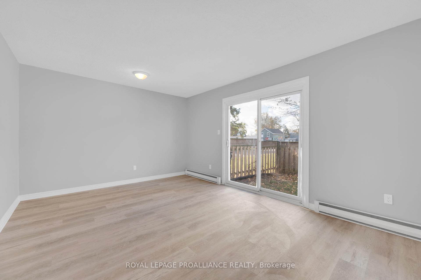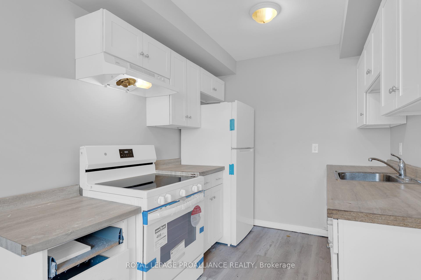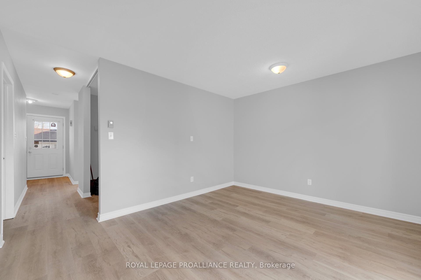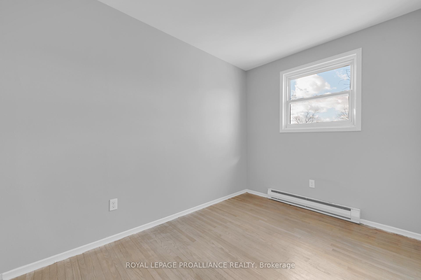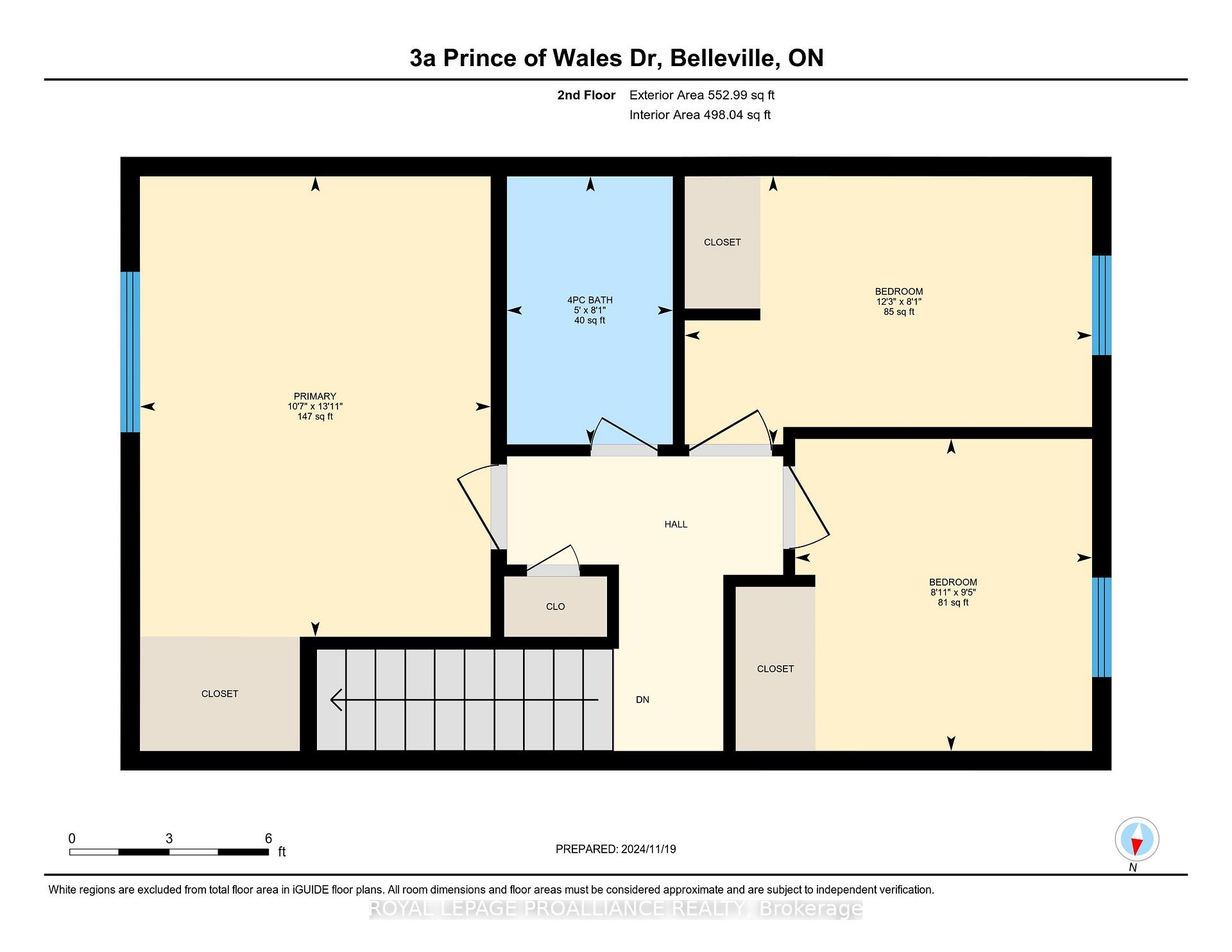$299,900
Available - For Sale
Listing ID: X10441668
25 PRINCE OF WALES Dr , Unit 3A, Belleville, K8P 2T5, Ontario
| An opportunity to create your own equity @ 25 3A Prince of Wales Drive in beautiful Belleville. Situated to the far south of this condominium community providing greater privacy & convenient street access. Fabulous recent interior updates support a great start to making this 2 story townhouse, your home. Newer laminate flooring throughout the main level with white kitchen cabinetry, new refrigerator & stove, open to the eat-in dining. Large family room to the rear grants sliding doors to the fully fenced yard & bonus green space beyond, ideal for children at play, creating park vibes & greater distance separation from neighbouring units. The upper level with freshly sanded hardwood flooring is home to 3 generously sized bedrooms & 4 piece bath. More than 1,000 sq ft of finished living space with ample storage in the partially finished basement offering laundry, an ideal future recreation room for additional living space if desired. Located in the centre of this friendly city within walking distance to schools, shopping & public transit resides this affordable home, waiting for you to make it your own. |
| Price | $299,900 |
| Taxes: | $2186.56 |
| Maintenance Fee: | 288.68 |
| Address: | 25 PRINCE OF WALES Dr , Unit 3A, Belleville, K8P 2T5, Ontario |
| Province/State: | Ontario |
| Condo Corporation No | HCC |
| Level | 1 |
| Unit No | 25 |
| Directions/Cross Streets: | Prince of Wales & College |
| Rooms: | 6 |
| Rooms +: | 2 |
| Bedrooms: | 3 |
| Bedrooms +: | 0 |
| Kitchens: | 1 |
| Kitchens +: | 0 |
| Family Room: | Y |
| Basement: | Full, Part Fin |
| Approximatly Age: | 51-99 |
| Property Type: | Condo Townhouse |
| Style: | 2-Storey |
| Exterior: | Brick, Shingle |
| Garage Type: | None |
| Garage(/Parking)Space: | 0.00 |
| Drive Parking Spaces: | 1 |
| Park #1 | |
| Parking Spot: | 3A |
| Parking Type: | Exclusive |
| Exposure: | Ew |
| Balcony: | None |
| Locker: | None |
| Pet Permited: | Restrict |
| Approximatly Age: | 51-99 |
| Approximatly Square Footage: | 1000-1199 |
| Building Amenities: | Visitor Parking |
| Property Features: | Fenced Yard, River/Stream, School |
| Maintenance: | 288.68 |
| Water Included: | Y |
| Parking Included: | Y |
| Building Insurance Included: | Y |
| Fireplace/Stove: | N |
| Heat Source: | Electric |
| Heat Type: | Baseboard |
| Central Air Conditioning: | None |
| Laundry Level: | Lower |
$
%
Years
This calculator is for demonstration purposes only. Always consult a professional
financial advisor before making personal financial decisions.
| Although the information displayed is believed to be accurate, no warranties or representations are made of any kind. |
| ROYAL LEPAGE PROALLIANCE REALTY |
|
|

Aneta Andrews
Broker
Dir:
416-576-5339
Bus:
905-278-3500
Fax:
1-888-407-8605
| Book Showing | Email a Friend |
Jump To:
At a Glance:
| Type: | Condo - Condo Townhouse |
| Area: | Hastings |
| Municipality: | Belleville |
| Style: | 2-Storey |
| Approximate Age: | 51-99 |
| Tax: | $2,186.56 |
| Maintenance Fee: | $288.68 |
| Beds: | 3 |
| Baths: | 1 |
| Fireplace: | N |
Locatin Map:
Payment Calculator:

