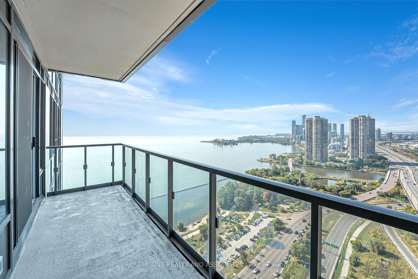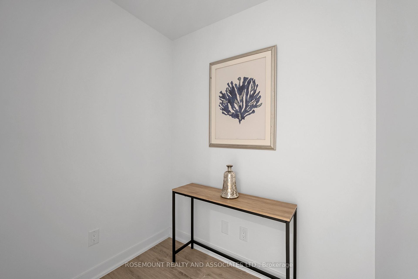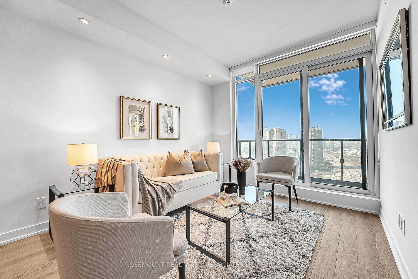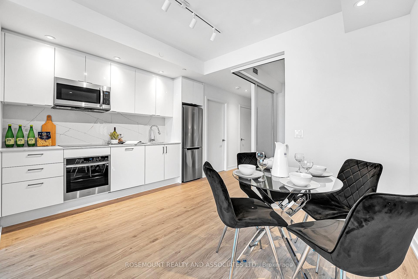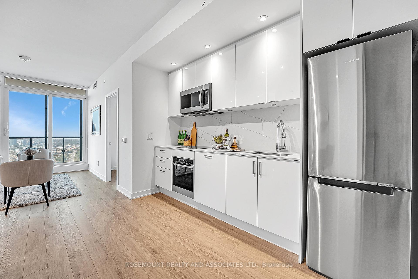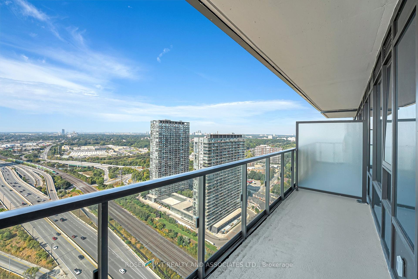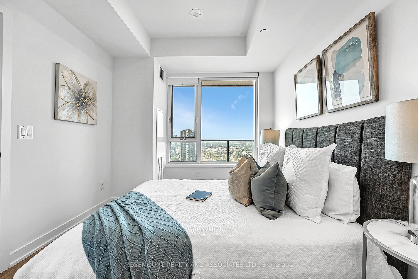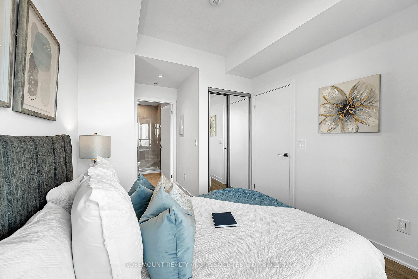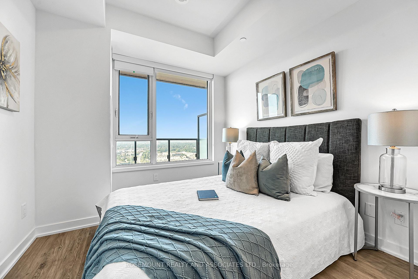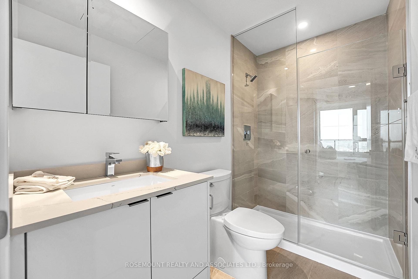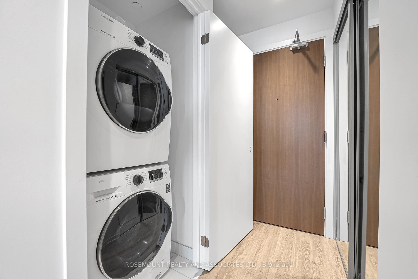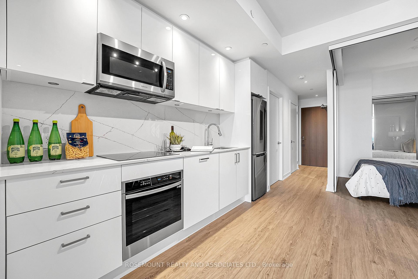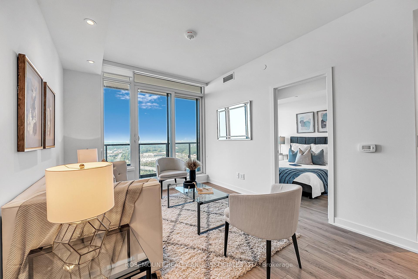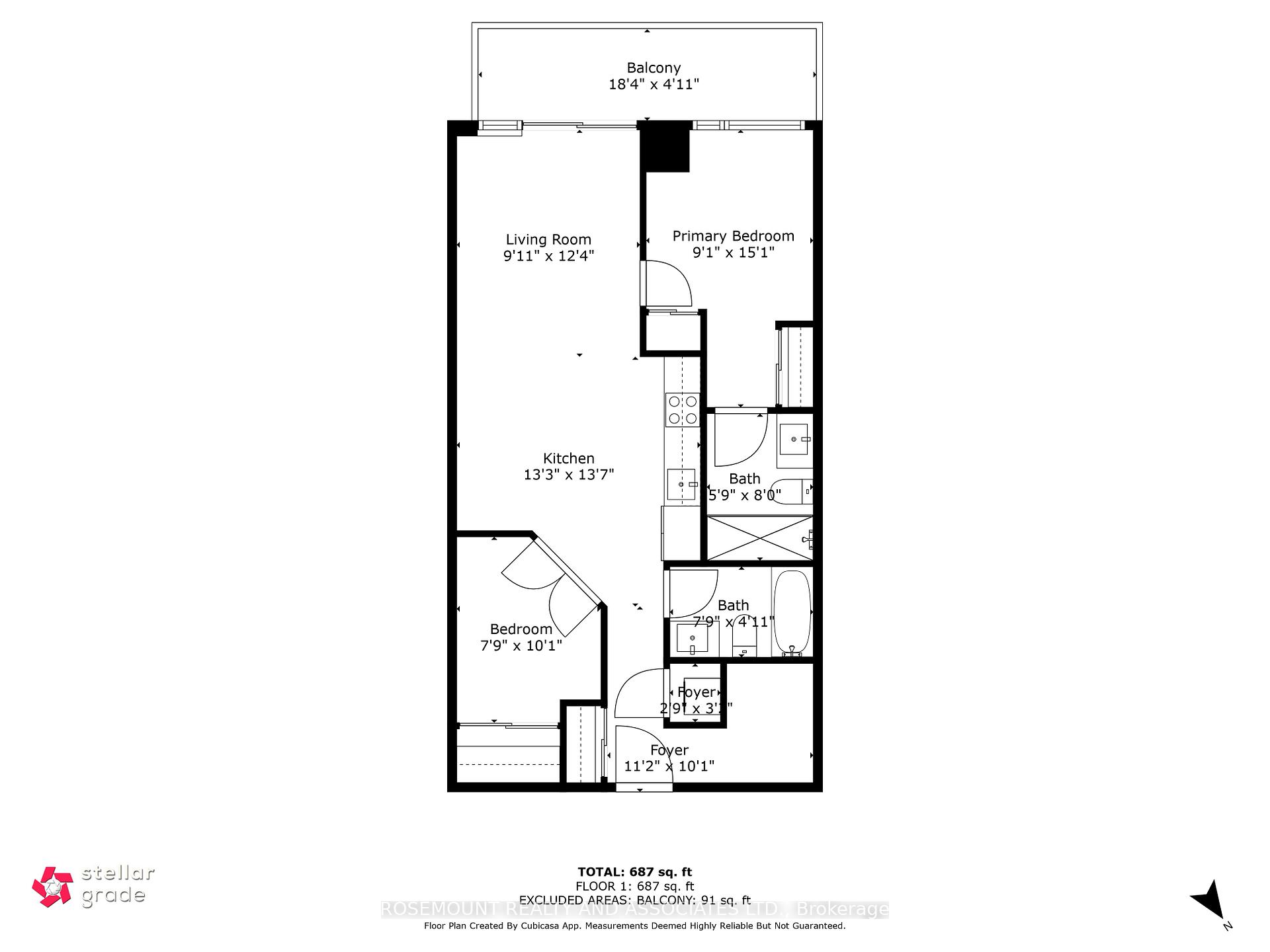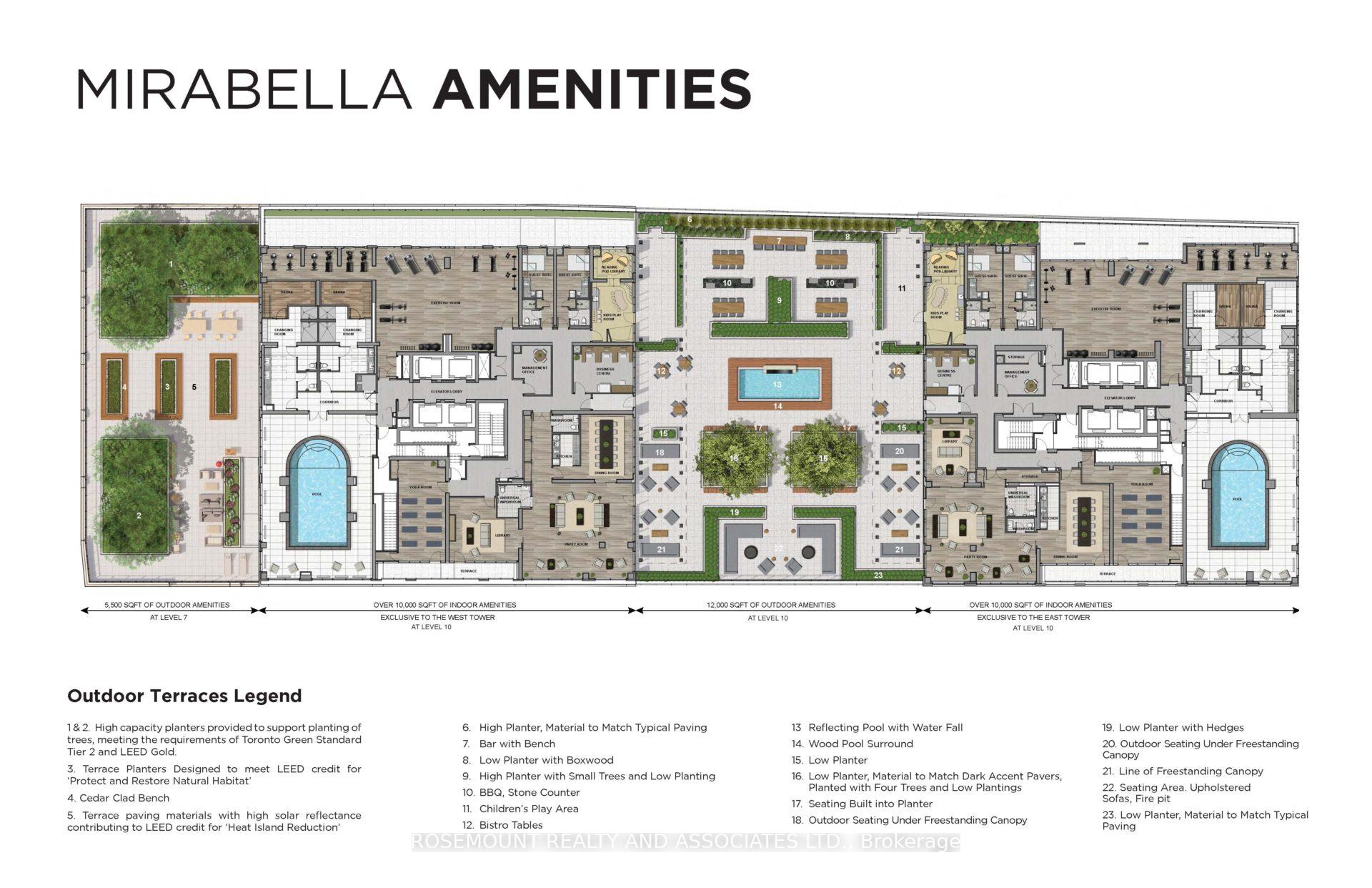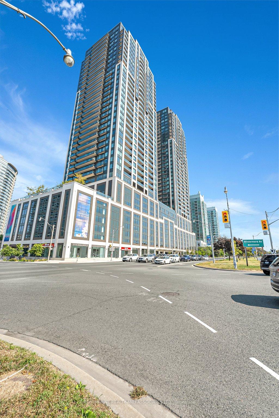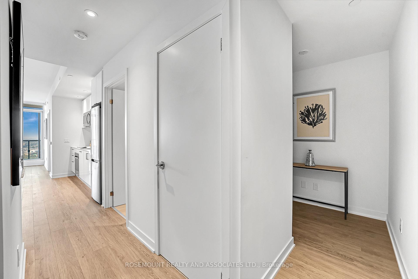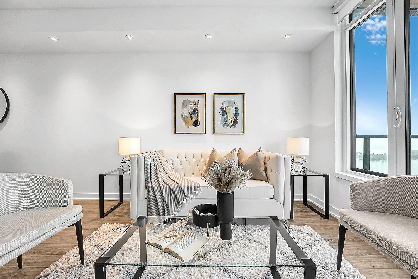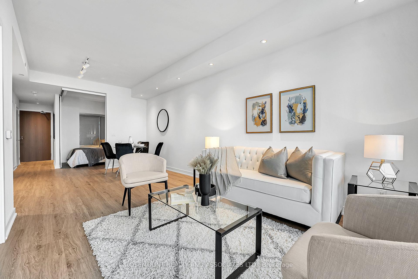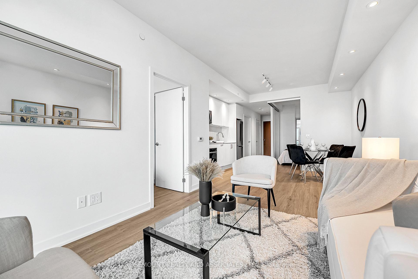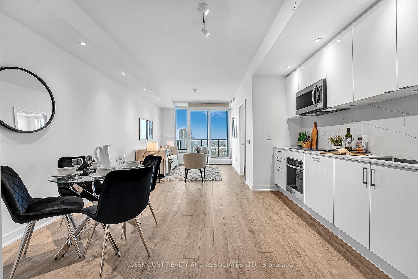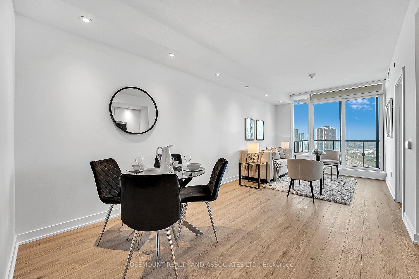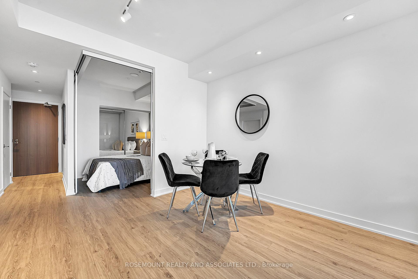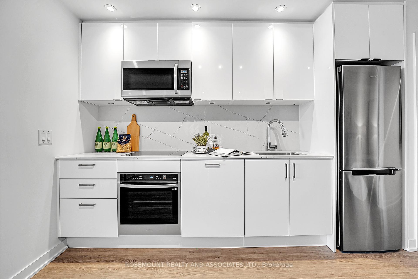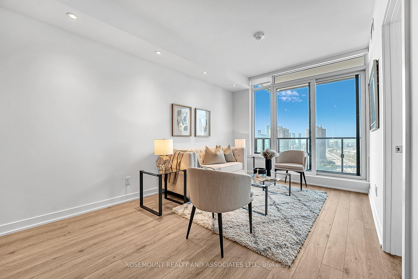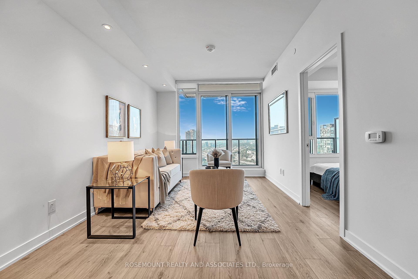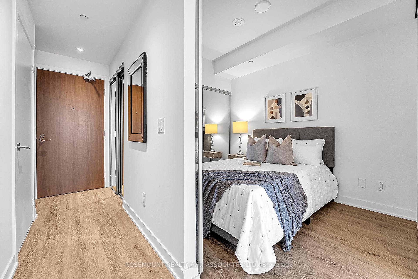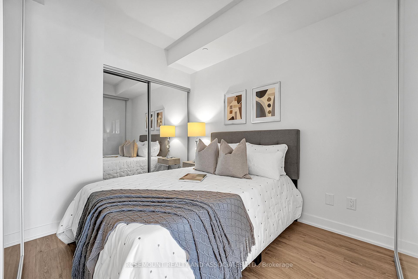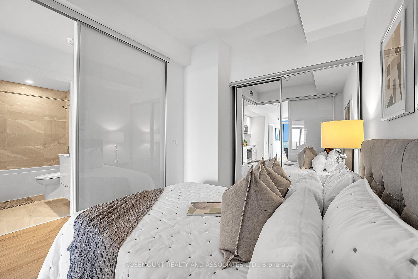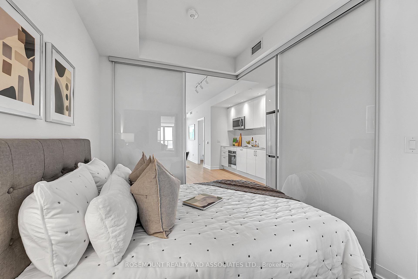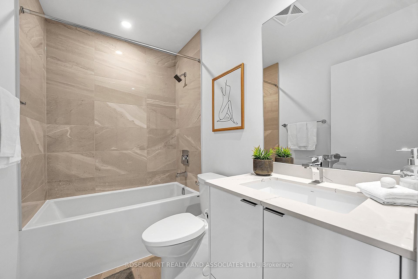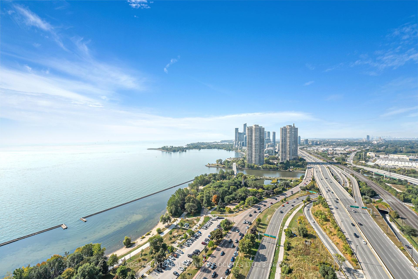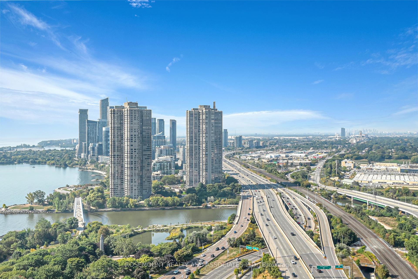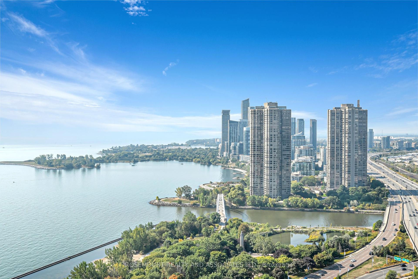$739,000
Available - For Sale
Listing ID: W9368327
1928 Lake Shore Blvd West , Unit 3710, Toronto, M6S 1A1, Ontario
| 2 Bed, 2 Bath, 1 Parking, Welcome to suite #3710 at Mirabella Condos West Tower, where luxury living meets waterfront serenity. This condo offers a modern open-concept layout with breathtaking views of the lake, city skyline, and High Park from its large balcony. Step into a spacious living and dining area seamlessly connected to a modern kitchen featuring quartz countertops and stainless steel appliances. Wide plank flooring bathes the space in natural light, creating an inviting ambiance throughout. The Mirabella Condos boasts world-class amenities including an indoor pool with a lake view, saunas, a gym with park views, a library, a yoga studio, a children's play area, and 24-hour concierge services. Additionally, residents enjoy access to two guest suites per tower, ensuring comfort and convenience for visitors. Situated just steps away from the scenic waterfront trail, residents can easily indulge in outdoor activities such as hiking, biking, or simply taking a leisurely stroll along the beach. Nearby attractions include Roncesvalles, Bloor West Village, and High Park, offering an array of dining, shopping, and entertainment options. With easy access to TTC, and highways, and being only 15 minutes away from the airport, commuting is a breeze. Enjoy the convenience of having miles of walking and biking trails right at your doorstep, allowing you to embrace the vibrant waterfront lifestyle. |
| Extras: N/A |
| Price | $739,000 |
| Taxes: | $3910.66 |
| Assessment Year: | 2024 |
| Maintenance Fee: | 587.55 |
| Address: | 1928 Lake Shore Blvd West , Unit 3710, Toronto, M6S 1A1, Ontario |
| Province/State: | Ontario |
| Condo Corporation No | TSCC |
| Level | 32 |
| Unit No | 9 |
| Directions/Cross Streets: | Lakeshore/ Windermere |
| Rooms: | 5 |
| Bedrooms: | 2 |
| Bedrooms +: | 1 |
| Kitchens: | 1 |
| Family Room: | Y |
| Basement: | None |
| Property Type: | Condo Apt |
| Style: | Apartment |
| Exterior: | Concrete |
| Garage Type: | Underground |
| Garage(/Parking)Space: | 1.00 |
| Drive Parking Spaces: | 1 |
| Park #1 | |
| Parking Type: | Owned |
| Exposure: | Sw |
| Balcony: | Open |
| Locker: | None |
| Pet Permited: | Restrict |
| Retirement Home: | N |
| Approximatly Square Footage: | 700-799 |
| Maintenance: | 587.55 |
| CAC Included: | Y |
| Common Elements Included: | Y |
| Parking Included: | Y |
| Building Insurance Included: | Y |
| Fireplace/Stove: | N |
| Heat Source: | Gas |
| Heat Type: | Forced Air |
| Central Air Conditioning: | Central Air |
| Ensuite Laundry: | Y |
| Elevator Lift: | Y |
$
%
Years
This calculator is for demonstration purposes only. Always consult a professional
financial advisor before making personal financial decisions.
| Although the information displayed is believed to be accurate, no warranties or representations are made of any kind. |
| ROSEMOUNT REALTY AND ASSOCIATES LTD. |
|
|

Aneta Andrews
Broker
Dir:
416-576-5339
Bus:
905-278-3500
Fax:
1-888-407-8605
| Book Showing | Email a Friend |
Jump To:
At a Glance:
| Type: | Condo - Condo Apt |
| Area: | Toronto |
| Municipality: | Toronto |
| Neighbourhood: | South Parkdale |
| Style: | Apartment |
| Tax: | $3,910.66 |
| Maintenance Fee: | $587.55 |
| Beds: | 2+1 |
| Baths: | 2 |
| Garage: | 1 |
| Fireplace: | N |
Locatin Map:
Payment Calculator:

